16 441 foton på stor matplats, med brunt golv
Sortera efter:
Budget
Sortera efter:Populärt i dag
181 - 200 av 16 441 foton
Artikel 1 av 3
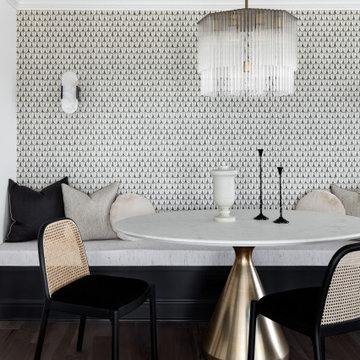
Exempel på en stor klassisk matplats, med vita väggar, mellanmörkt trägolv och brunt golv
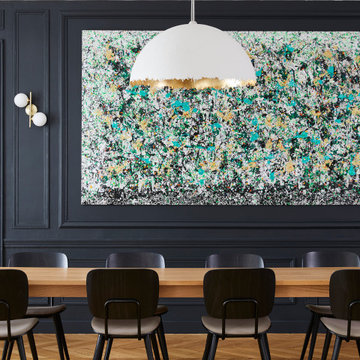
Inspiration för stora moderna matplatser med öppen planlösning, med svarta väggar, ljust trägolv och brunt golv

Sometimes what you’re looking for is right in your own backyard. This is what our Darien Reno Project homeowners decided as we launched into a full house renovation beginning in 2017. The project lasted about one year and took the home from 2700 to 4000 square feet.
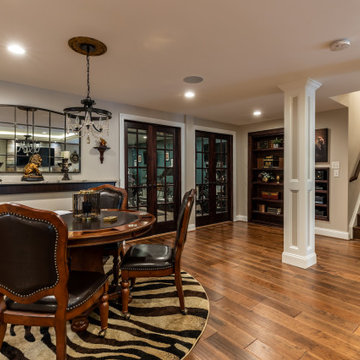
This older couple residing in a golf course community wanted to expand their living space and finish up their unfinished basement for entertainment purposes and more.
Their wish list included: exercise room, full scale movie theater, fireplace area, guest bedroom, full size master bath suite style, full bar area, entertainment and pool table area, and tray ceiling.
After major concrete breaking and running ground plumbing, we used a dead corner of basement near staircase to tuck in bar area.
A dual entrance bathroom from guest bedroom and main entertainment area was placed on far wall to create a large uninterrupted main floor area. A custom barn door for closet gives extra floor space to guest bedroom.
New movie theater room with multi-level seating, sound panel walls, two rows of recliner seating, 120-inch screen, state of art A/V system, custom pattern carpeting, surround sound & in-speakers, custom molding and trim with fluted columns, custom mahogany theater doors.
The bar area includes copper panel ceiling and rope lighting inside tray area, wrapped around cherry cabinets and dark granite top, plenty of stools and decorated with glass backsplash and listed glass cabinets.
The main seating area includes a linear fireplace, covered with floor to ceiling ledger stone and an embedded television above it.
The new exercise room with two French doors, full mirror walls, a couple storage closets, and rubber floors provide a fully equipped home gym.
The unused space under staircase now includes a hidden bookcase for storage and A/V equipment.
New bathroom includes fully equipped body sprays, large corner shower, double vanities, and lots of other amenities.
Carefully selected trim work, crown molding, tray ceiling, wainscoting, wide plank engineered flooring, matching stairs, and railing, makes this basement remodel the jewel of this community.
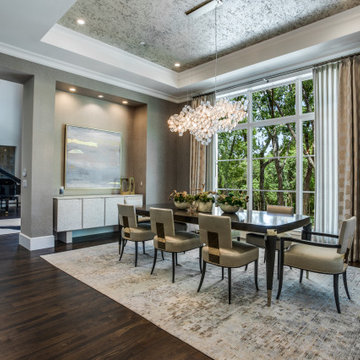
Exempel på en stor klassisk separat matplats, med metallisk väggfärg, mellanmörkt trägolv, en bred öppen spis, en spiselkrans i trä och brunt golv
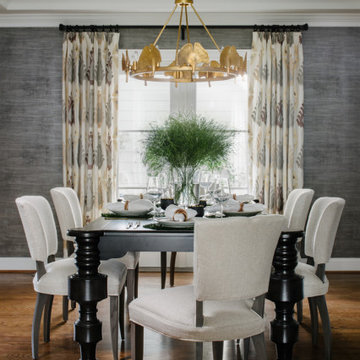
Bild på en stor vintage matplats, med grå väggar, mellanmörkt trägolv och brunt golv
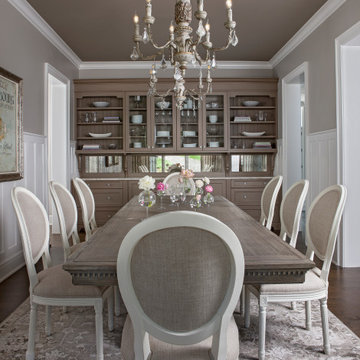
Exempel på en stor klassisk separat matplats, med grå väggar, mellanmörkt trägolv och brunt golv
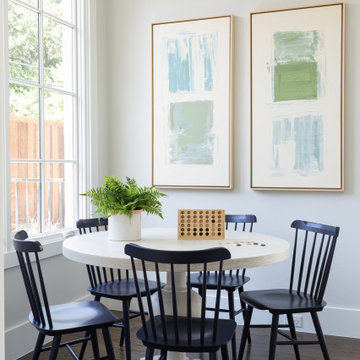
A game table in the corner of a large family room in Dallas.
Foto på en stor maritim matplats, med mörkt trägolv, brunt golv och vita väggar
Foto på en stor maritim matplats, med mörkt trägolv, brunt golv och vita väggar
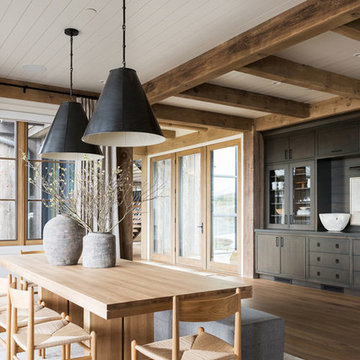
Klassisk inredning av ett stort kök med matplats, med vita väggar, mellanmörkt trägolv och brunt golv
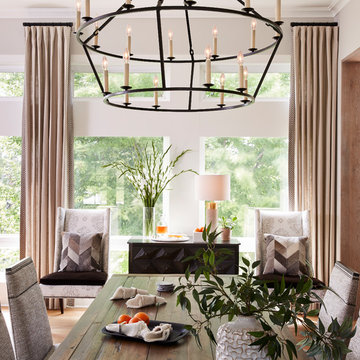
Photography: Alyssa Lee Photography
Idéer för stora vintage matplatser med öppen planlösning, med beige väggar, mellanmörkt trägolv, en standard öppen spis, en spiselkrans i trä och brunt golv
Idéer för stora vintage matplatser med öppen planlösning, med beige väggar, mellanmörkt trägolv, en standard öppen spis, en spiselkrans i trä och brunt golv
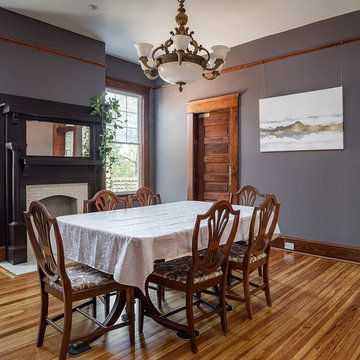
Imagine enjoying holiday dinners by the fireplace in this timeless dining room!
Foto på en stor amerikansk separat matplats, med grå väggar, ljust trägolv, en standard öppen spis, en spiselkrans i tegelsten och brunt golv
Foto på en stor amerikansk separat matplats, med grå väggar, ljust trägolv, en standard öppen spis, en spiselkrans i tegelsten och brunt golv
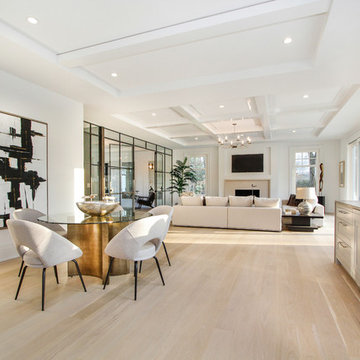
Foto på en stor funkis separat matplats, med vita väggar, ljust trägolv och brunt golv
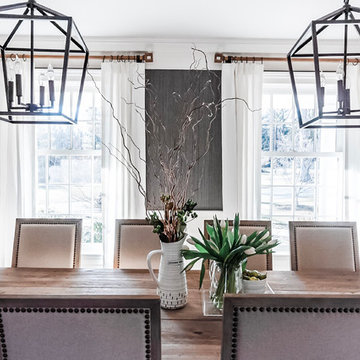
Formal dining room: This light-drenched dining room in suburban New Jersery was transformed into a serene and comfortable space, with both luxurious elements and livability for families. Moody grasscloth wallpaper lines the entire room above the wainscoting and two aged brass lantern pendants line up with the tall windows. We added linen drapery for softness with stylish wood cube finials to coordinate with the wood of the farmhouse table and chairs. We chose a distressed wood dining table with a soft texture to will hide blemishes over time, as this is a family-family space. We kept the space neutral in tone to both allow for vibrant tablescapes during large family gatherings, and to let the many textures create visual depth.
Photo Credit: Erin Coren, Curated Nest Interiors
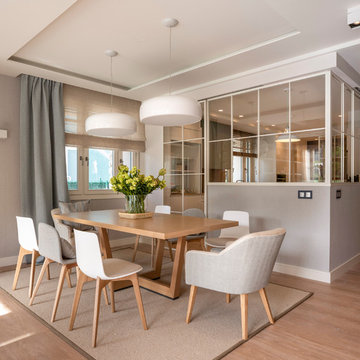
Diseño interior de amplio salón comedor abierto en tonos claros, azules, rosas, blanco y madera. Gran mesa de comedor en madera de roble con pies centrales cruzados, modelo Uves, de Andreu World, para ocho personas. Sillas de diferentes modelos, todas ellas con patas de madera de roble. Sillas con respaldo de polipropileno color blanco, modelo Lottus Wood, de Enea Design. Sillas tapizadas en azul, modelo Bob, de Ondarreta. Butaquitas tapizadas en dos colores realizadas a medida. Focos de techo, apliques y lámparas colgantes en Susaeta Iluminación. Pilar recuperado de piedra natural. Diseño de biblioteca hecha a medida y lacada en azul. Alfombras a medida, de lana, de KP Alfombras. Pared azul revestida con papel pintado de Flamant. Separación de cocina y salón comedor mediante mampara corredera de cristal y perfiles de color blanco. Interruptores y bases de enchufe Gira Esprit de linóleo y multiplex. Proyecto de decoración en reforma integral de vivienda: Sube Interiorismo, Bilbao. Fotografía Erlantz Biderbost
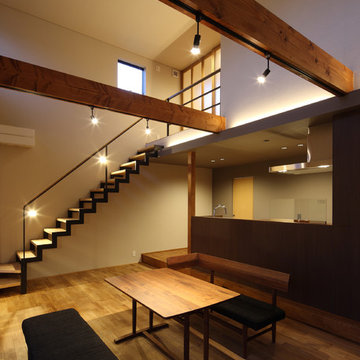
風景の舎|Studio tanpopo-gumi
撮影|野口 兼史
Idéer för stora orientaliska matplatser med öppen planlösning, med vita väggar, mellanmörkt trägolv och brunt golv
Idéer för stora orientaliska matplatser med öppen planlösning, med vita väggar, mellanmörkt trägolv och brunt golv
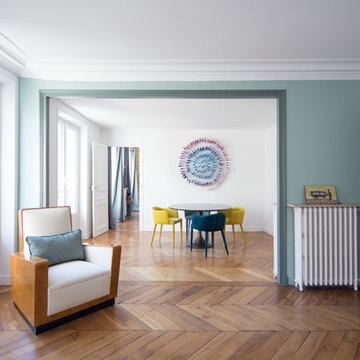
Philippe Billard
Foto på en stor funkis matplats, med brunt golv, vita väggar och ljust trägolv
Foto på en stor funkis matplats, med brunt golv, vita väggar och ljust trägolv
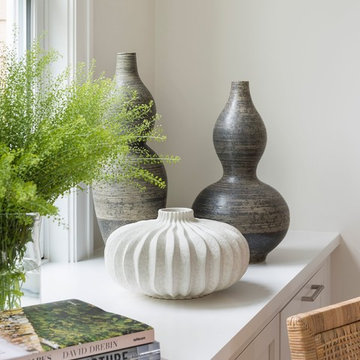
Idéer för att renovera en stor maritim matplats, med beige väggar, ljust trägolv och brunt golv
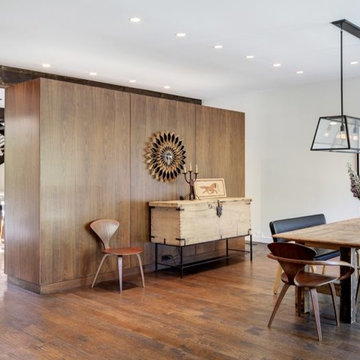
Charles Davis Smith
Klassisk inredning av en stor matplats med öppen planlösning, med vita väggar, mellanmörkt trägolv och brunt golv
Klassisk inredning av en stor matplats med öppen planlösning, med vita väggar, mellanmörkt trägolv och brunt golv
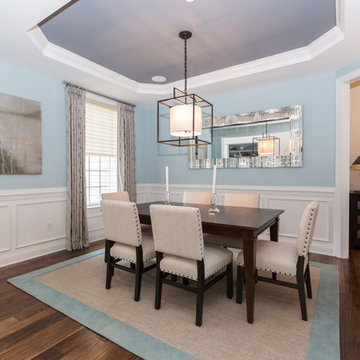
We highlighted the architecture with carefully selected paint colors for tray ceilings, c-scrolls on the stair tread skirt boards and millwork throughout the home.
Cool blues and oatmeal upholstered dining chairs enhance the softness of this cozy and traditional dining room.

Open Concept Nook
Foto på ett stort vintage kök med matplats, med grå väggar, mörkt trägolv och brunt golv
Foto på ett stort vintage kök med matplats, med grå väggar, mörkt trägolv och brunt golv
16 441 foton på stor matplats, med brunt golv
10