683 foton på stor matplats, med en bred öppen spis
Sortera efter:
Budget
Sortera efter:Populärt i dag
21 - 40 av 683 foton
Artikel 1 av 3

This view from the bar shows the pool house, with ample seating for relaxing or dining, a large screen television, extensive counters, a beer tap, linear fireplace and kitchen.
photo: Mike Heacox / Luciole Design

Modern inredning av en stor matplats, med vita väggar, ljust trägolv, en bred öppen spis och beiget golv
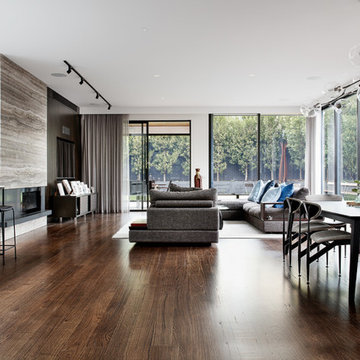
Photographer: Thomas Dalhoff
Architect: Robert Harwood
Exempel på en stor modern matplats med öppen planlösning, med vita väggar, en bred öppen spis, en spiselkrans i sten, brunt golv och mörkt trägolv
Exempel på en stor modern matplats med öppen planlösning, med vita väggar, en bred öppen spis, en spiselkrans i sten, brunt golv och mörkt trägolv
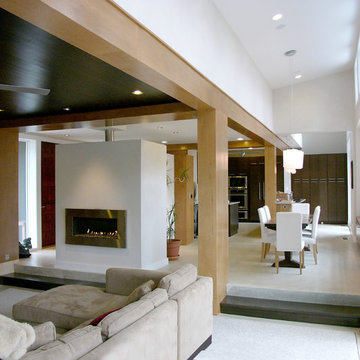
The axis from Living Room to Dining Room to Kitchen. The windows to the right face due south to allow maximum natural light and heat in winter, while roof overhangs keep out solar gain in the summer.
David Quillin, Echelon Homes
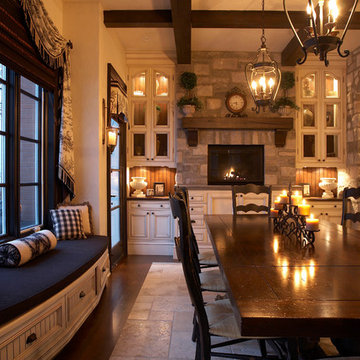
This traditional kitchen breakfast area features a window seat, stone wall and arch, wood beams and a raised fireplace.
Idéer för att renovera en stor vintage matplats, med beige väggar, klinkergolv i keramik, en spiselkrans i sten och en bred öppen spis
Idéer för att renovera en stor vintage matplats, med beige väggar, klinkergolv i keramik, en spiselkrans i sten och en bred öppen spis
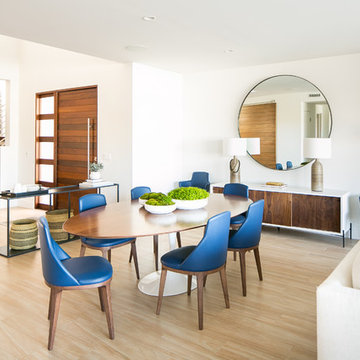
An open concept Living/Dining Room in this modern beachfront house uses Midcentury design and kid-friendly materials like eco leather and wood tile flooring. Hand thrown pottery lamps and an oversized mirror accentuate the space. Photography by Ryan Garvin.
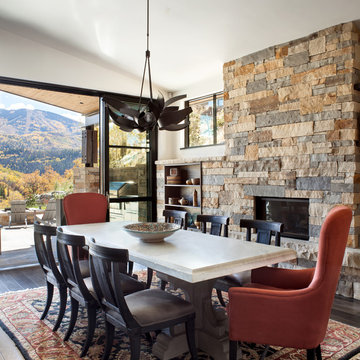
Idéer för en stor rustik matplats med öppen planlösning, med vita väggar, mörkt trägolv, en spiselkrans i sten, en bred öppen spis och brunt golv
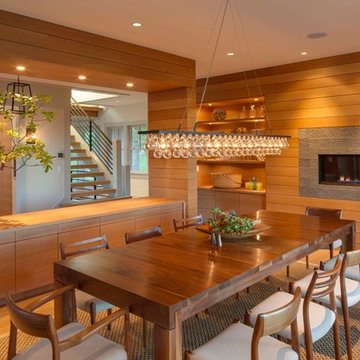
Idéer för att renovera en stor funkis separat matplats, med mellanmörkt trägolv och en bred öppen spis

This brownstone, located in Harlem, consists of five stories which had been duplexed to create a two story rental unit and a 3 story home for the owners. The owner hired us to do a modern renovation of their home and rear garden. The garden was under utilized, barely visible from the interior and could only be accessed via a small steel stair at the rear of the second floor. We enlarged the owner’s home to include the rear third of the floor below which had walk out access to the garden. The additional square footage became a new family room connected to the living room and kitchen on the floor above via a double height space and a new sculptural stair. The rear facade was completely restructured to allow us to install a wall to wall two story window and door system within the new double height space creating a connection not only between the two floors but with the outside. The garden itself was terraced into two levels, the bottom level of which is directly accessed from the new family room space, the upper level accessed via a few stone clad steps. The upper level of the garden features a playful interplay of stone pavers with wood decking adjacent to a large seating area and a new planting bed. Wet bar cabinetry at the family room level is mirrored by an outside cabinetry/grill configuration as another way to visually tie inside to out. The second floor features the dining room, kitchen and living room in a large open space. Wall to wall builtins from the front to the rear transition from storage to dining display to kitchen; ending at an open shelf display with a fireplace feature in the base. The third floor serves as the children’s floor with two bedrooms and two ensuite baths. The fourth floor is a master suite with a large bedroom and a large bathroom bridged by a walnut clad hall that conceals a closet system and features a built in desk. The master bath consists of a tiled partition wall dividing the space to create a large walkthrough shower for two on one side and showcasing a free standing tub on the other. The house is full of custom modern details such as the recessed, lit handrail at the house’s main stair, floor to ceiling glass partitions separating the halls from the stairs and a whimsical builtin bench in the entry.
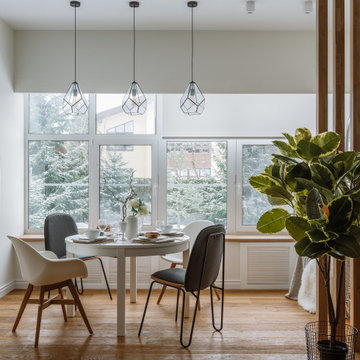
Idéer för stora skandinaviska separata matplatser, med vita väggar, mellanmörkt trägolv, brunt golv och en bred öppen spis
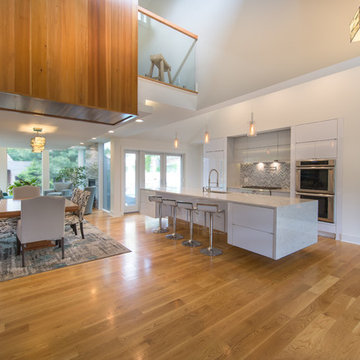
Inredning av ett modernt stort kök med matplats, med vita väggar, ljust trägolv, en bred öppen spis, en spiselkrans i metall och beiget golv
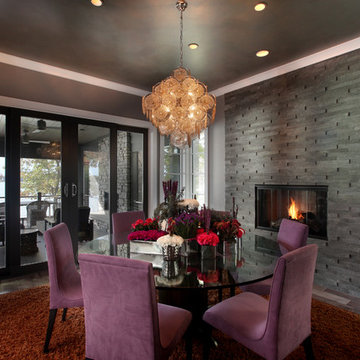
The Hasserton is a sleek take on the waterfront home. This multi-level design exudes modern chic as well as the comfort of a family cottage. The sprawling main floor footprint offers homeowners areas to lounge, a spacious kitchen, a formal dining room, access to outdoor living, and a luxurious master bedroom suite. The upper level features two additional bedrooms and a loft, while the lower level is the entertainment center of the home. A curved beverage bar sits adjacent to comfortable sitting areas. A guest bedroom and exercise facility are also located on this floor.

EL ANTES Y DESPUÉS DE UN SÓTANO EN BRUTO. (Fotografía de Juanan Barros)
Nuestros clientes quieren aprovechar y disfrutar del espacio del sótano de su casa con un programa de necesidades múltiple: hacer una sala de cine, un gimnasio, una zona de cocina, una mesa para jugar en familia, un almacén y una zona de chimenea. Les planteamos un proyecto que convierte una habitación bajo tierra con acabados “en bruto” en un espacio acogedor y con un interiorismo de calidad... para pasar allí largos ratos All Together.
Diseñamos un gran espacio abierto con distintos ambientes aprovechando rincones, graduando la iluminación, bajando y subiendo los techos, o haciendo un banco-espejo entre la pared de armarios de almacenaje, de manera que cada uso y cada lugar tenga su carácter propio sin romper la fluidez espacial.
La combinación de la iluminación indirecta del techo o integrada en el mobiliario hecho a medida, la elección de los materiales con acabados en madera (de Alvic), el papel pintado (de Tres Tintas) y el complemento de color de los sofás (de Belta&Frajumar) hacen que el conjunto merezca esta valoración en Houzz por parte de los clientes: “… El resultado final es magnífico: el sótano se ha transformado en un lugar acogedor y cálido, todo encaja y todo tiene su sitio, teniendo una estética moderna y elegante. Fue un acierto dejar las elecciones de mobiliario, colores, materiales, etc. en sus manos”.
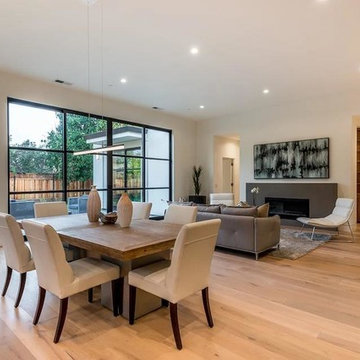
Idéer för stora funkis matplatser med öppen planlösning, med vita väggar, ljust trägolv, en bred öppen spis, en spiselkrans i gips och beiget golv
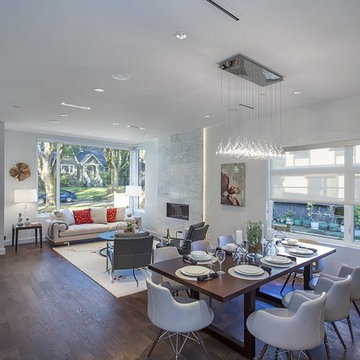
Inredning av en modern stor matplats med öppen planlösning, med vita väggar, mellanmörkt trägolv, en bred öppen spis, en spiselkrans i trä och brunt golv
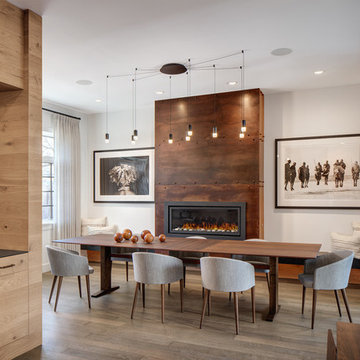
Modern inredning av en stor matplats med öppen planlösning, med vita väggar, mellanmörkt trägolv, en bred öppen spis och en spiselkrans i metall

While this new home had an architecturally striking exterior, the home’s interior fell short in terms of true functionality and overall style. The most critical element in this renovation was the kitchen and dining area, which needed careful attention to bring it to the level that suited the home and the homeowners.
As a graduate of Culinary Institute of America, our client wanted a kitchen that “feels like a restaurant, with the warmth of a home kitchen,” where guests can gather over great food, great wine, and truly feel comfortable in the open concept home. Although it follows a typical chef’s galley layout, the unique design solutions and unusual materials set it apart from the typical kitchen design.
Polished countertops, laminated and stainless cabinets fronts, and professional appliances are complemented by the introduction of wood, glass, and blackened metal – materials introduced in the overall design of the house. Unique features include a wall clad in walnut for dangling heavy pots and utensils; a floating, sculptural walnut countertop piece housing an herb garden; an open pantry that serves as a coffee bar and wine station; and a hanging chalkboard that hides a water heater closet and features different coffee offerings available to guests.
The dining area addition, enclosed by windows, continues to vivify the organic elements and brings in ample natural light, enhancing the darker finishes and creating additional warmth.
Photography by Ira Montgomery
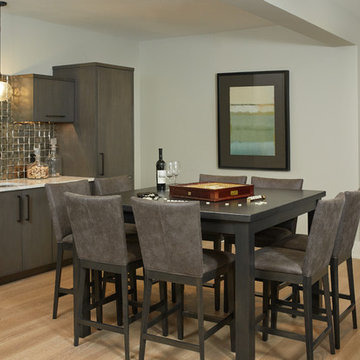
Shiloh Eclipse wet bar Recon White Oak frameless cabinets in Meadow. Visbeen Architects, Lynn Hollander Design, Ashley Avila Photography
Klassisk inredning av en stor matplats med öppen planlösning, med ljust trägolv, en spiselkrans i metall, grå väggar, en bred öppen spis och brunt golv
Klassisk inredning av en stor matplats med öppen planlösning, med ljust trägolv, en spiselkrans i metall, grå väggar, en bred öppen spis och brunt golv
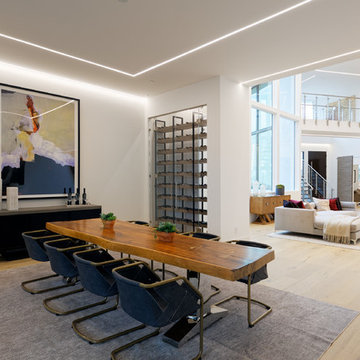
Designers: Susan Bowen & Revital Kaufman-Meron
Photos: LucidPic Photography - Rich Anderson
Foto på en stor funkis matplats, med vita väggar, ljust trägolv, en bred öppen spis, en spiselkrans i betong och beiget golv
Foto på en stor funkis matplats, med vita väggar, ljust trägolv, en bred öppen spis, en spiselkrans i betong och beiget golv
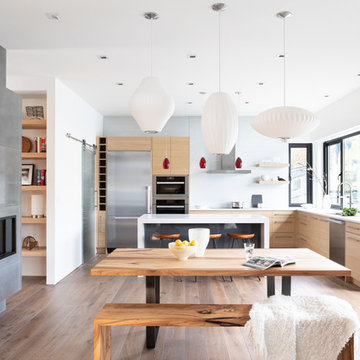
Ema Peter
Idéer för stora funkis kök med matplatser, med mellanmörkt trägolv, vita väggar, en bred öppen spis, en spiselkrans i betong och brunt golv
Idéer för stora funkis kök med matplatser, med mellanmörkt trägolv, vita väggar, en bred öppen spis, en spiselkrans i betong och brunt golv
683 foton på stor matplats, med en bred öppen spis
2