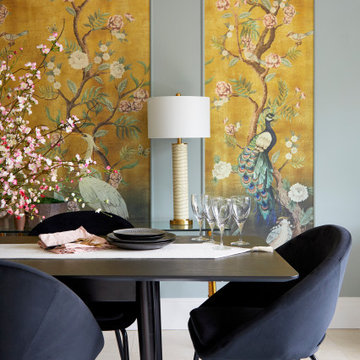738 foton på stor matplats, med kalkstensgolv
Sortera efter:
Budget
Sortera efter:Populärt i dag
121 - 140 av 738 foton
Artikel 1 av 3
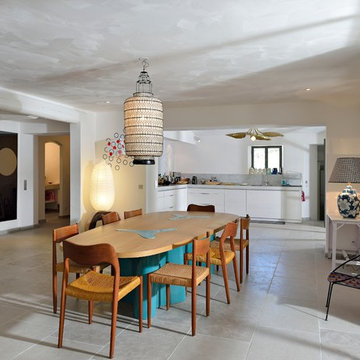
De l’ombre à la lumière… ce pourrait être le résumé du projet d’extension et transformation dans lequel se sont lancés les heureux propriétaires. Le pari d’ouverture et de transparence entre intérieur / extérieur, et entre les pièces, a orienté le projet de transformation complète d’un mas originellement fractionné, peu ouvert et aux hauteurs sous plafond jugées trop faibles. Pour étendre et accompagner les perspectives créées, un sol foncé (pierre naturelle) est posé dans le sens de l’enfilade des pièces. Les plafonds et les murs sont peints à la chaux blanche pour laisser au mobilier et aux objets rassemblés avec passion, le soin de la décoration et d’une atmosphère invitant au repos et à la rêverie. Quelques pièces d’auteur comme certains luminaires complètent la personnalisation de cette belle maison d’été. Le jardin mute également pour des espaces plus clairs, avec des perspectives nouvelles pour profiter du paysage des Alpilles et renouer le dialogue intérieur / extérieur grâce aux grandes ouvertures crées et des espaces intermédiaires où tout le monde se rassemble (sous la treille ou sous le platane…).
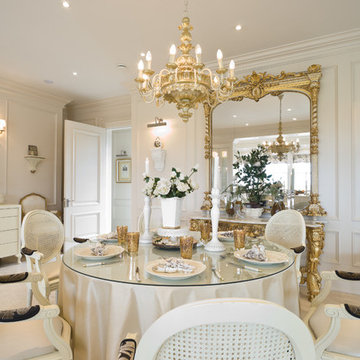
Florian Knorn
Idéer för en stor klassisk matplats med öppen planlösning, med vita väggar, kalkstensgolv, en spiselkrans i sten och beiget golv
Idéer för en stor klassisk matplats med öppen planlösning, med vita väggar, kalkstensgolv, en spiselkrans i sten och beiget golv
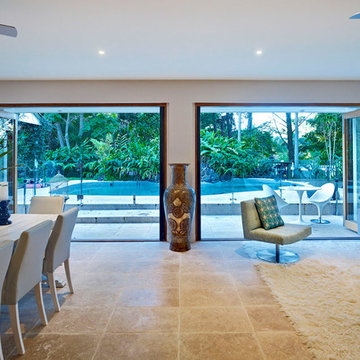
Inspiration för en stor tropisk matplats med öppen planlösning, med vita väggar och kalkstensgolv
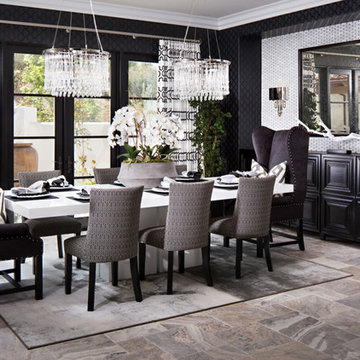
Zack Benson
Idéer för att renovera ett stort funkis kök med matplats, med svarta väggar och kalkstensgolv
Idéer för att renovera ett stort funkis kök med matplats, med svarta väggar och kalkstensgolv

Our Ridgewood Estate project is a new build custom home located on acreage with a lake. It is filled with luxurious materials and family friendly details. This formal dining room is transitional in style for this large family.
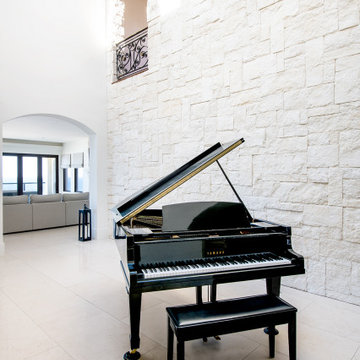
Double-height dining room with overlooking balcony is finished with a limestone split face wall.
Idéer för ett stort medelhavsstil kök med matplats, med beige väggar, kalkstensgolv och beiget golv
Idéer för ett stort medelhavsstil kök med matplats, med beige väggar, kalkstensgolv och beiget golv
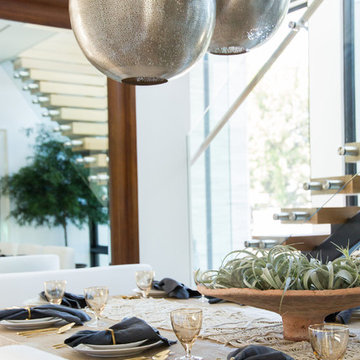
Interior Design by Blackband Design
Photography by Tessa Neustadt
Idéer för en stor modern separat matplats, med vita väggar, kalkstensgolv, en dubbelsidig öppen spis och en spiselkrans i trä
Idéer för en stor modern separat matplats, med vita väggar, kalkstensgolv, en dubbelsidig öppen spis och en spiselkrans i trä
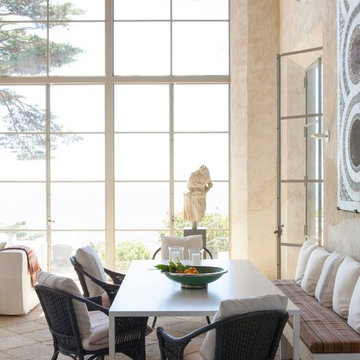
Antique limestone fireplace, architectural element, stone portals, reclaimed limestone floors, and opus sectile inlayes were all supplied by Ancient Surfaces for this one of a kind $20 million Ocean front Malibu estate that sits right on the sand.
For more information and photos of our products please visit us at: www.AncientSurfaces.com
or call us at: (212) 461-0245
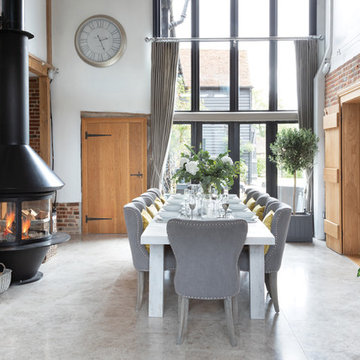
The bespoke Hartford shaker style design with a cot beaded edge complements its traditional Grade II listed barn setting.
Ideal for cosy living and entertaining this incredible open plan kitchen design is the perfect solution for multi-functional layouts. Hand-painted cabinetry in a soft grey shade reflects light into every corner. Sleek pull-out units tuck away everyday items, maximising your living space while keeping everything you need to hand. The stunning quartz work surface is a real statement of style; hardwearing and a dream to keep clean.
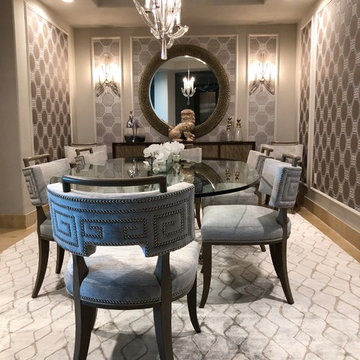
Greek Key motif of the wall covering is repeated in the dining chairs' outside backs' nailhead design; neutral taupe and icy blue and cream make for a serene space.
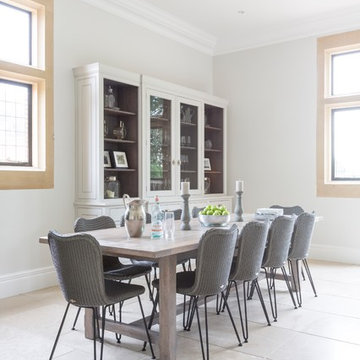
We were delighted to work with the homeowners of this breathtakingly beautiful luxury home in Ascot, Berkshire to create their dream kitchen.
Comprising a large open plan kitchen / dining space, utility room, boot room and laundry room, the project was almost completely a blank canvas except for the kitchen the house came with which was cramped and ill-fitting for the large space.
With three young children, the home needed to serve the needs of the family first but also needed to be suitable for entertaining on a reasonably large level. The kitchen features a host of cooking appliances designed with entertaining in mind including the legendary Wolf Duel fuel Range with Charbroiler with a Westin extractor. Opposite the Wolf range and integrated into the island are a Miele microwave and Miele sous chef warming drawer.
The large kitchen island acts the main prep area and includes a Villeroy & Boch Double Butler Sink with insinkerator waste disposal, Perrin & Rowe Callisto Mixer Tap with rinse and a Quooker Pro Vaq 3 Classic tap finished in polished nickel. The eurocargo recycling pullout bins are located in the island with a Miele dishwasher handily located either side to ensure maximum efficiency. Choosing the iconic Sub-Zero fridge freezer for this kitchen was a super choice for this large kitchen / dining area and provides ample storage.
The dining area has a Weathered Oak Refectory Table by Humphrey Munson. The table seats 10 so works really well for entertaining friends and family in the open plan kitchen / dining area. The seating is by Vincent Sheppard which is perfect for a family with young children because they can be easily maintained.
Photo credit: Paul Craig
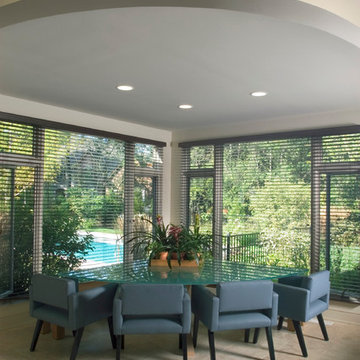
Photography by Linda Oyama Bryan. http://pickellbuilders.com.
Complex Curve on Bowed Wall Creates Dramatic Entry to Dining Room with limestone floors.
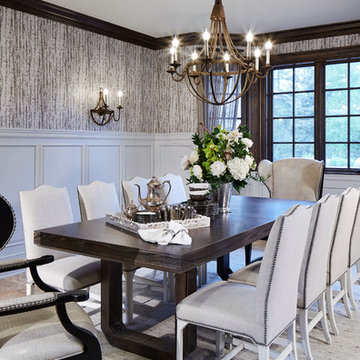
Martha O'Hara Interiors, Interior Design & Photo Styling | Corey Gaffer, Photography | Please Note: All “related,” “similar,” and “sponsored” products tagged or listed by Houzz are not actual products pictured. They have not been approved by Martha O’Hara Interiors nor any of the professionals credited. For information about our work, please contact design@oharainteriors.com.
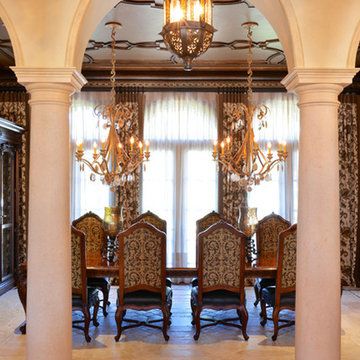
Exempel på en stor klassisk matplats med öppen planlösning, med bruna väggar och kalkstensgolv
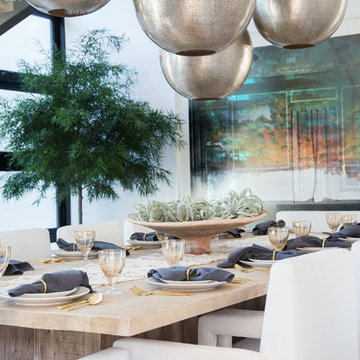
Interior Design by Blackband Design
Photography by Tessa Neustadt
Inspiration för stora moderna separata matplatser, med vita väggar, kalkstensgolv, en dubbelsidig öppen spis och en spiselkrans i trä
Inspiration för stora moderna separata matplatser, med vita väggar, kalkstensgolv, en dubbelsidig öppen spis och en spiselkrans i trä
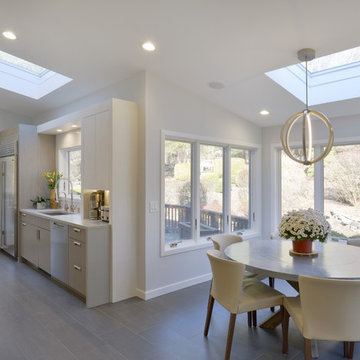
A new picture window and skylight extend views to the outside while providing the natural light requested by the client. Enlarging the space by incorporating the square footage of the existing screened-in porch and sunroom allowed for a sun-filled eating area.
Photography: Peter Krupenye
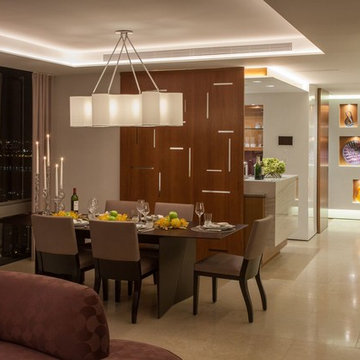
Idéer för att renovera en stor funkis matplats med öppen planlösning, med vita väggar, kalkstensgolv och beiget golv
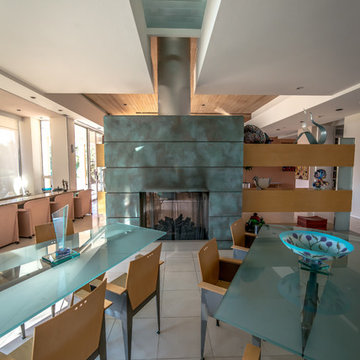
Photography by Dan Freund
Inspiration för stora moderna matplatser med öppen planlösning, med kalkstensgolv, en spiselkrans i metall, bruna väggar och en standard öppen spis
Inspiration för stora moderna matplatser med öppen planlösning, med kalkstensgolv, en spiselkrans i metall, bruna väggar och en standard öppen spis
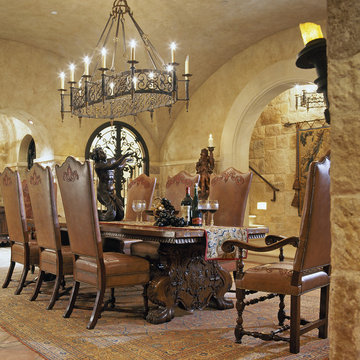
Milman
Inspiration för stora medelhavsstil separata matplatser, med beige väggar, kalkstensgolv och beiget golv
Inspiration för stora medelhavsstil separata matplatser, med beige väggar, kalkstensgolv och beiget golv
738 foton på stor matplats, med kalkstensgolv
7
