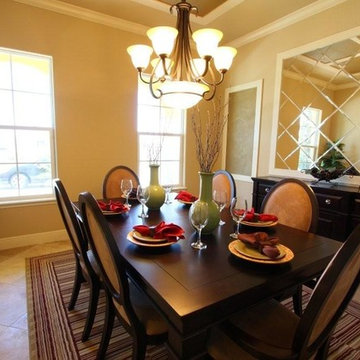738 foton på stor matplats, med kalkstensgolv
Sortera efter:
Budget
Sortera efter:Populärt i dag
141 - 160 av 738 foton
Artikel 1 av 3
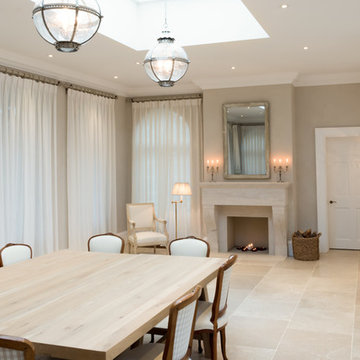
Our customer was looking for a pair of classical fireplaces with a contemporary twist that would compliment their Orangery being built out in the garden. We achieved this by discussing different designs with both the architect and interior designer and selecting to make an old French "Manoir" style fireplace design with a warm beige limestone, and instead of leaving it honed we giving it a strong polish.
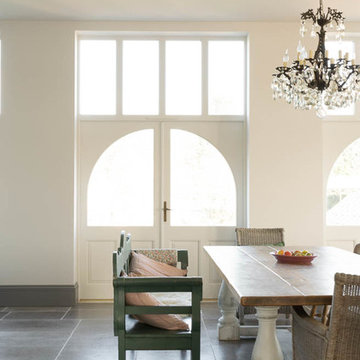
Floors of Stone
Foto på en stor vintage matplats med öppen planlösning, med vita väggar, kalkstensgolv och grått golv
Foto på en stor vintage matplats med öppen planlösning, med vita väggar, kalkstensgolv och grått golv
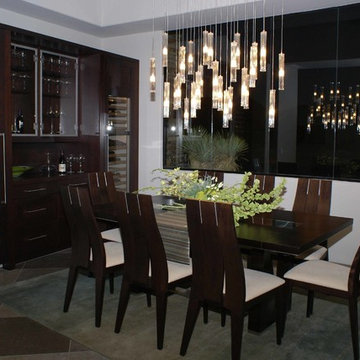
Inredning av ett modernt stort kök med matplats, med grå väggar och kalkstensgolv

Designed by architect Bing Hu, this modern open-plan home has sweeping views of Desert Mountain from every room. The high ceilings, large windows and pocketing doors create an airy feeling and the patios are an extension of the indoor spaces. The warm tones of the limestone floors and wood ceilings are enhanced by the soft colors in the Donghia furniture. The walls are hand-trowelled venetian plaster or stacked stone. Wool and silk area rugs by Scott Group.
Project designed by Susie Hersker’s Scottsdale interior design firm Design Directives. Design Directives is active in Phoenix, Paradise Valley, Cave Creek, Carefree, Sedona, and beyond.
For more about Design Directives, click here: https://susanherskerasid.com/
To learn more about this project, click here: https://susanherskerasid.com/modern-desert-classic-home/
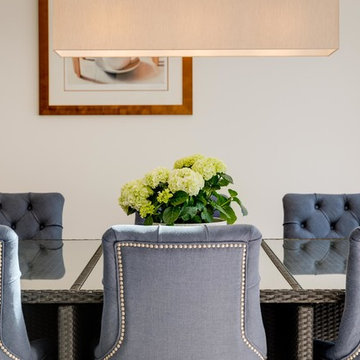
Exempel på en stor modern matplats med öppen planlösning, med vita väggar och kalkstensgolv
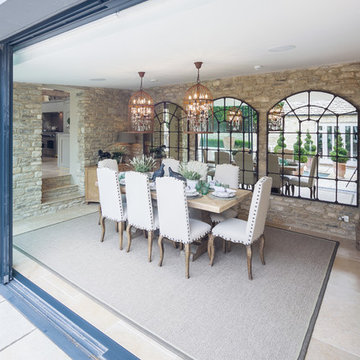
The Castile limestone flooring continues into the beautifully appointed dining room with exposed Costwold stone walls which adjoins the kitchen of this spacious home in Cirencester by Rixon Architects. Modern floor to ceiling sliding doors and large feature mirrors flood the room with light while the stone flooring flows seamlessly into the courtyard garden which features our Raj Beige limestone flagstones.
Photographed by Tony Mitchell, facestudios.net
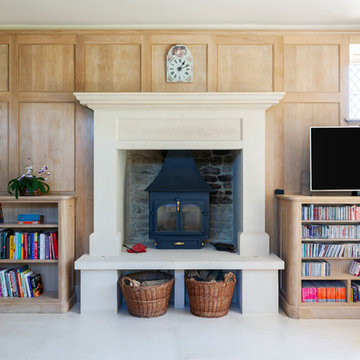
Marc Wilson
Foto på ett stort vintage kök med matplats, med flerfärgade väggar, kalkstensgolv, en öppen vedspis, en spiselkrans i sten och beiget golv
Foto på ett stort vintage kök med matplats, med flerfärgade väggar, kalkstensgolv, en öppen vedspis, en spiselkrans i sten och beiget golv
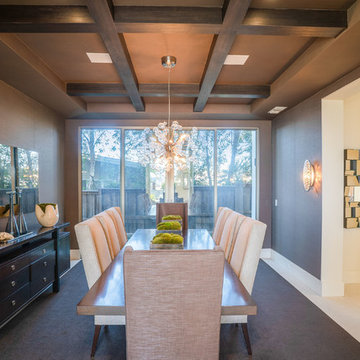
Idéer för stora funkis matplatser med öppen planlösning, med bruna väggar, kalkstensgolv och brunt golv
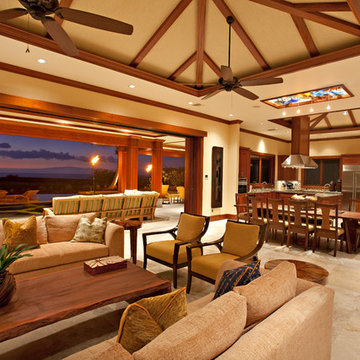
Great Room built by Kohala Creative Construction in Hualalai Resort of the Big Island of Hawaii.
Foto på en stor amerikansk matplats med öppen planlösning, med beige väggar och kalkstensgolv
Foto på en stor amerikansk matplats med öppen planlösning, med beige väggar och kalkstensgolv
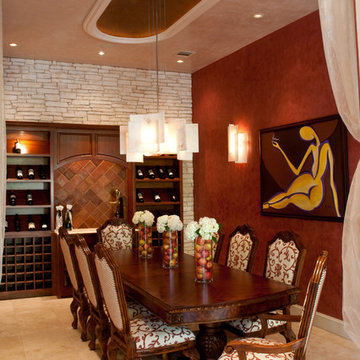
Exempel på en stor klassisk matplats, med kalkstensgolv, beiget golv och röda väggar
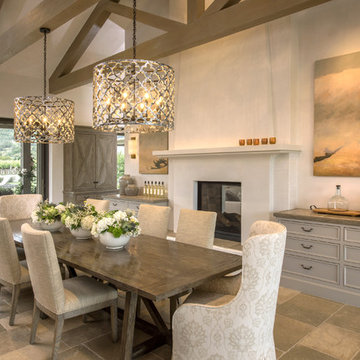
Idéer för ett stort modernt kök med matplats, med vita väggar, kalkstensgolv, en dubbelsidig öppen spis, en spiselkrans i gips och grått golv
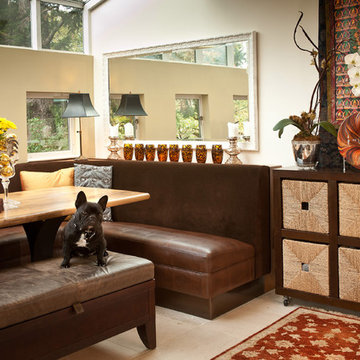
Dining Room Banquette
Wow. The built-in banquette makes it the magnet gathering place every day and with company. Indoor outdoor velvet and faux leather lasts practically forever even with heavy use. The Tibetan scroll painting uses a Baroque style mirror frame – an eclectic yet perfect marriage. Tortoise vases, seasonal flowers and pillow complete the picture. Please come sit.
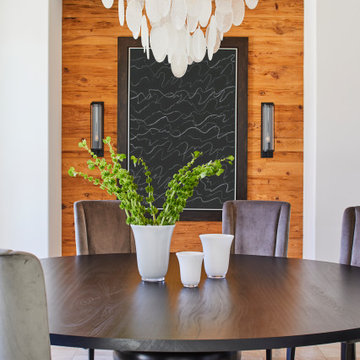
Our Ridgewood Estate project is a new build custom home located on acreage with a lake. It is filled with luxurious materials and family friendly details. This is the transitional style dining room.
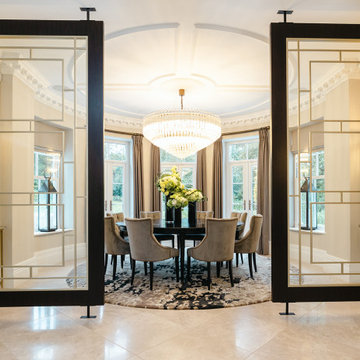
Extension and full refurbishment of a luxurious french inspired chateau. We were instructed to redesign and remodel this property to better suit modern family living, whilst retaining a luxurious finish. We also carried out full project coordination for the clients.
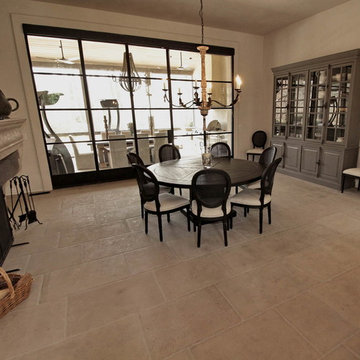
Limestone Fireplace Mantel and our Reedition Grey Barr French Limestone Floors.
Bild på en stor lantlig matplats, med kalkstensgolv, en standard öppen spis och en spiselkrans i sten
Bild på en stor lantlig matplats, med kalkstensgolv, en standard öppen spis och en spiselkrans i sten
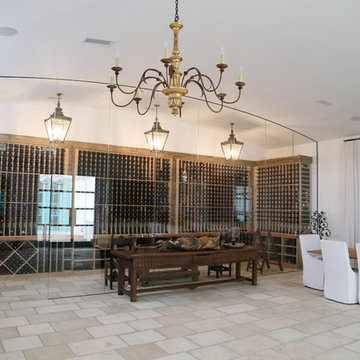
Inredning av ett medelhavsstil stort kök med matplats, med vita väggar och kalkstensgolv
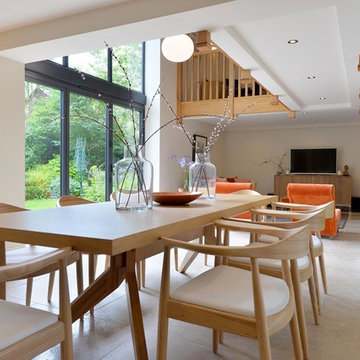
It's difficult to imagine that this beautiful light-filled space was once a dark and draughty old barn with a leaking roof! Adjoining a Georgian farmhouse, the barn has been completely renovated and knocked through to the main house to create a large open plan family area with mezzanine level. Zoned into living and dining areas, the barn incorporates bi-folding doors on two elevations opening the space up completely to both front and rear gardens. Egyptian limestone flooring has been used for the whole downstairs area, whilst a neutral carpet has been used for the stairs and mezzanine level.

Having worked ten years in hospitality, I understand the challenges of restaurant operation and how smart interior design can make a huge difference in overcoming them.
This once country cottage café needed a facelift to bring it into the modern day but we honoured its already beautiful features by stripping back the lack lustre walls to expose the original brick work and constructing dark paneling to contrast.
The rustic bar was made out of 100 year old floorboards and the shelves and lighting fixtures were created using hand-soldered scaffold pipe for an industrial edge. The old front of house bar was repurposed to make bespoke banquet seating with storage, turning the high traffic hallway area from an avoid zone for couples to an enviable space for groups.
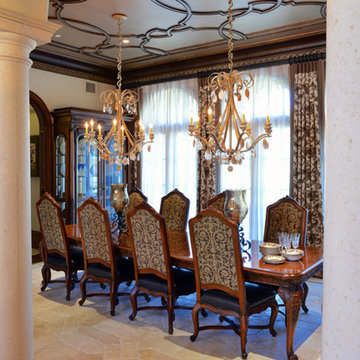
Inredning av en klassisk stor matplats med öppen planlösning, med bruna väggar och kalkstensgolv
738 foton på stor matplats, med kalkstensgolv
8
