177 foton på stor matplats, med lila väggar
Sortera efter:
Budget
Sortera efter:Populärt i dag
21 - 40 av 177 foton
Artikel 1 av 3
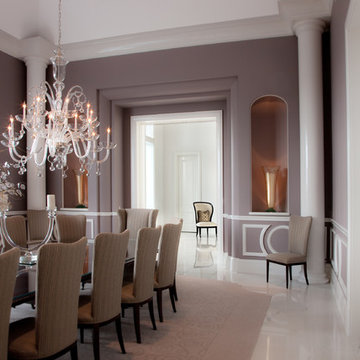
Exempel på en stor klassisk separat matplats, med lila väggar, marmorgolv och vitt golv
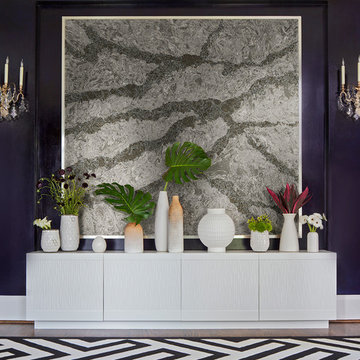
Cambria
Inspiration för ett stort vintage kök med matplats, med lila väggar, brunt golv och mörkt trägolv
Inspiration för ett stort vintage kök med matplats, med lila väggar, brunt golv och mörkt trägolv
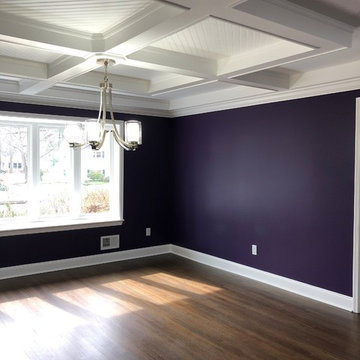
First Floor Renovation Including new Open Plan Living Spaces. Brand New Custom Built White Painted Cabinetry with Brushed Nickel Hardware, Large White painted Kitchen Island Quartz Countertop, Heritage Brown Floor Stain.
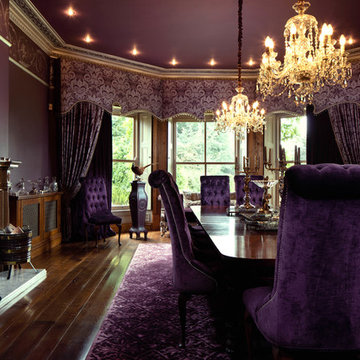
Photo by Sonder Creative.
A lavish entertainment room for guests and dignitaries.
Inspiration för stora separata matplatser, med lila väggar, mörkt trägolv, en öppen vedspis och en spiselkrans i trä
Inspiration för stora separata matplatser, med lila väggar, mörkt trägolv, en öppen vedspis och en spiselkrans i trä
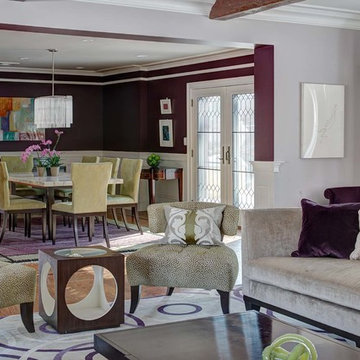
These clients, an entrepreneur and a physician with three kids, chose their Tudor home for the neighborhood, though it didn’t match their modern-transitional taste. They asked us to help them transform their into a place to play and entertain with clean lines and lively color, namely her favorites: bold purple and refreshing apple green.
Their previous layout had a stifled flow with a large sectional sofa that dominated the room, and an awkward assortment of furniture that they wanted to discard with the exception of a vintage stone dining table from her mother. The living room served as a pass through to both the family and dining rooms. The client wanted the living room to be less like a glorified hallway and become a destination. Our solution was to unify the design of this living space with the related rooms by using repetition of color and by creating usable areas for family game night, entertaining and small get togethers.
The generous proportions of the room enabled us to create three functional spaces: a game table with seating for four and adjacent pull up seating for family play; a seating area at the fireplace that accommodates a large group or small conversation; and seating at the front window that provides a view of the street (not seen in the photograph). The space went from awkward to one that is used daily for family activities and socializing.
As they were not interested in touching the existing architecture, transformations were made using new light fixtures, paint, distinctive furniture and art. The client had a strict budget but desired the highly styled look of couture design pieces with curves and movement. We accomplished this look by pairing a few distinctive couture items with inspired pieces that are budget balancers.
We combined the couture game table with more affordable chairs inspired by a classic klismos style, as one might pair Louboutins with stylish jeans. Right- and left-arm chairs with an interesting castle-like fret base detail flank windows.
To help the clients better understand the use of the color scheme, we keyed the floor plan to show how the greens and purples traveled in a balanced manner around the room and throughout the adjacent dining and family rooms. We paired apple green accents with layered hues of lavender, orchid and aubergine. Neutral taupe and ivory tones ground the bold colors.
The custom rug in ivory, aubergine, pale taupe, grey-lavender was inspired by a picture the client found, but we dramatically increased the scale of the pattern in proportion to our room size. This curvy movement is echoed in the sophisticated shapes of the furniture throughout the redesigned room—from the curved sofas to the circular cutouts in the cube end table.
At the windows the solid sateen panels with contrasting aubergine banding have the hand of silk, and are also cost conscious, creating room in the budget for the stunning custom pillows in Italian embroidered silk.
The distinctive color and shapes throughout provide the whimsy the clients' desired with the function they needed, creating an inviting living room that is now a daily destination.
Designed by KBK Interior Design
www.KBKInteriorDesign.com
Photo by Wing Wong
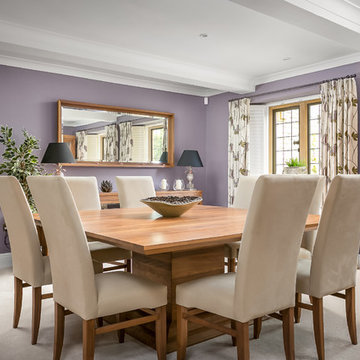
Oliver Grahame Photography
Klassisk inredning av en stor separat matplats, med lila väggar och heltäckningsmatta
Klassisk inredning av en stor separat matplats, med lila väggar och heltäckningsmatta
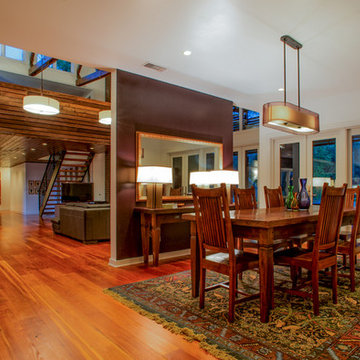
Open plan dining room to living room with french doors, contemporary light fixtures and reclaimed heart pine flooring complimented by earth tone wall paint and wood accent wall.
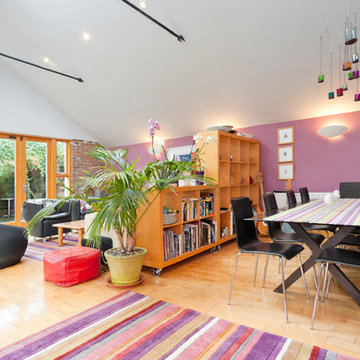
De Urbanic / Arther Maure
Idéer för stora eklektiska matplatser, med lila väggar och ljust trägolv
Idéer för stora eklektiska matplatser, med lila väggar och ljust trägolv
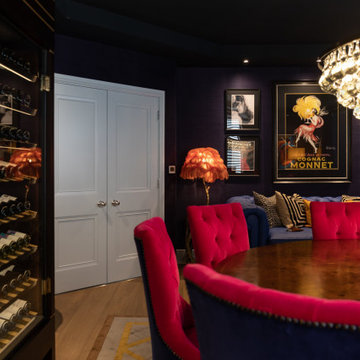
COUNTRY HOUSE INTERIOR DESIGN PROJECT
We were thrilled to be asked to provide our full interior design service for this luxury new-build country house, deep in the heart of the Lincolnshire hills.
Our client approached us as soon as his offer had been accepted on the property – the year before it was due to be finished. This was ideal, as it meant we could be involved in some important decisions regarding the interior architecture. Most importantly, we were able to input into the design of the kitchen and the state-of-the-art lighting and automation system.
This beautiful country house now boasts an ambitious, eclectic array of design styles and flavours. Some of the rooms are intended to be more neutral and practical for every-day use. While in other areas, Tim has injected plenty of drama through his signature use of colour, statement pieces and glamorous artwork.
FORMULATING THE DESIGN BRIEF
At the initial briefing stage, our client came to the table with a head full of ideas. Potential themes and styles to incorporate – thoughts on how each room might look and feel. As always, Tim listened closely. Ideas were brainstormed and explored; requirements carefully talked through. Tim then formulated a tight brief for us all to agree on before embarking on the designs.
METROPOLIS MEETS RADIO GAGA GRANDEUR
Two areas of special importance to our client were the grand, double-height entrance hall and the formal drawing room. The brief we settled on for the hall was Metropolis – Battersea Power Station – Radio Gaga Grandeur. And for the drawing room: James Bond’s drawing room where French antiques meet strong, metallic engineered Art Deco pieces. The other rooms had equally stimulating design briefs, which Tim and his team responded to with the same level of enthusiasm.
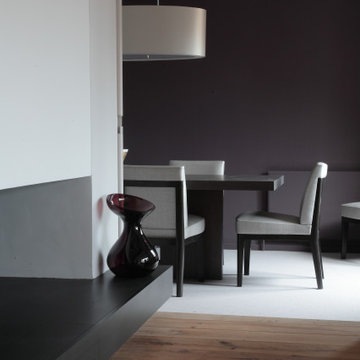
Inredning av en eklektisk stor matplats med öppen planlösning, med lila väggar, mellanmörkt trägolv, en bred öppen spis, en spiselkrans i gips och brunt golv
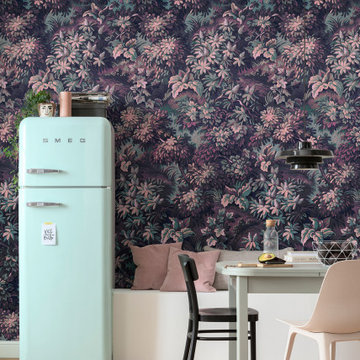
Diese Blumen blühen Tag für Tag in kraftvollem Violett und Aubergine.
Exempel på ett stort shabby chic-inspirerat kök med matplats, med lila väggar, mellanmörkt trägolv och brunt golv
Exempel på ett stort shabby chic-inspirerat kök med matplats, med lila väggar, mellanmörkt trägolv och brunt golv
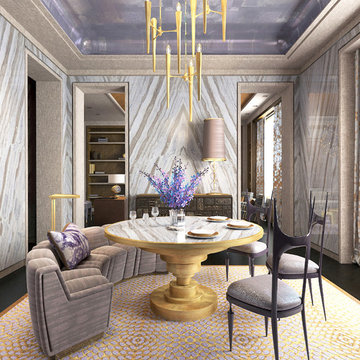
Beautiful book matched polished marble walls framed with the linen wrapped base and crown moldings. The banquette, dining table, and chandelier were designed by DSD. The Paul Evans sideboard was found on 1stdibs and the chairs by Pozzi and Verga were lacquered to match the ceiling color
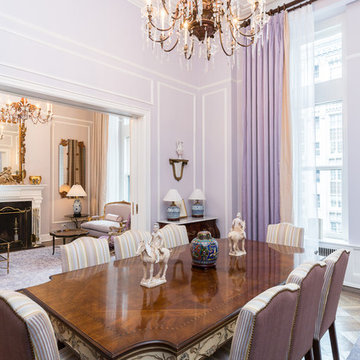
Anne Ruthmann
Inspiration för stora klassiska separata matplatser, med lila väggar och mörkt trägolv
Inspiration för stora klassiska separata matplatser, med lila väggar och mörkt trägolv
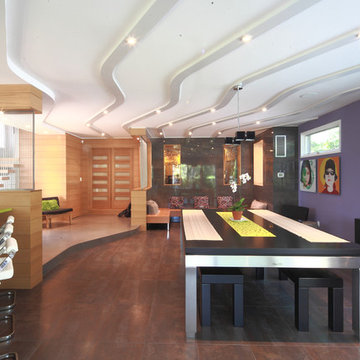
“Compelling.” That’s how one of our judges characterized this stair, which manages to embody both reassuring solidity and airy weightlessness. Architect Mahdad Saniee specified beefy maple treads—each laminated from two boards, to resist twisting and cupping—and supported them at the wall with hidden steel hangers. “We wanted to make them look like they are floating,” he says, “so they sit away from the wall by about half an inch.” The stainless steel rods that seem to pierce the treads’ opposite ends are, in fact, joined by threaded couplings hidden within the thickness of the wood. The result is an assembly whose stiffness underfoot defies expectation, Saniee says. “It feels very solid, much more solid than average stairs.” With the rods working in tension from above and compression below, “it’s very hard for those pieces of wood to move.”
The interplay of wood and steel makes abstract reference to a Steinway concert grand, Saniee notes. “It’s taking elements of a piano and playing with them.” A gently curved soffit in the ceiling reinforces the visual rhyme. The jury admired the effect but was equally impressed with the technical acumen required to achieve it. “The rhythm established by the vertical rods sets up a rigorous discipline that works with the intricacies of stair dimensions,” observed one judge. “That’s really hard to do.”
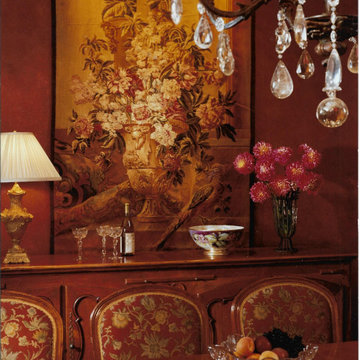
Client wished an authentic Country French home
Idéer för att renovera ett stort kök med matplats, med lila väggar, mörkt trägolv och brunt golv
Idéer för att renovera ett stort kök med matplats, med lila väggar, mörkt trägolv och brunt golv
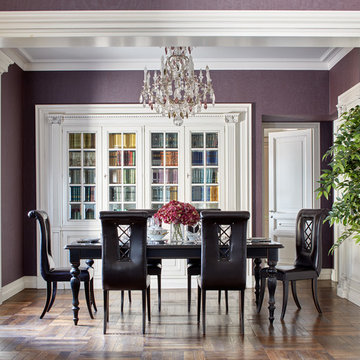
Архитекторы:
Илья Шульгин, Кирилл Кочетов
Idéer för att renovera en stor vintage matplats, med lila väggar och mellanmörkt trägolv
Idéer för att renovera en stor vintage matplats, med lila väggar och mellanmörkt trägolv
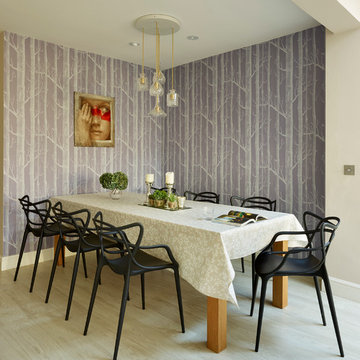
Snug Kitchens, Newbury. Seating area of the Pronorm YLine kitchen.
Photograph by Darren Chung
Inspiration för en stor vintage matplats, med lila väggar och ljust trägolv
Inspiration för en stor vintage matplats, med lila väggar och ljust trägolv
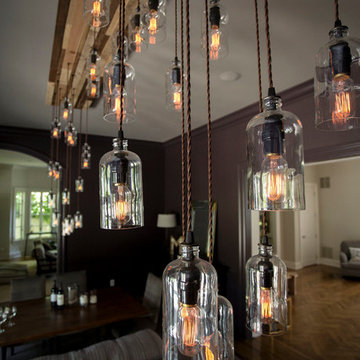
Earthy tones, coupled with rustic, creative details create a worldly oasis for dining & entertaining in style
---
Project designed by Long Island interior design studio Annette Jaffe Interiors. They serve Long Island including the Hamptons, as well as NYC, the tri-state area, and Boca Raton, FL.
---
For more about Annette Jaffe Interiors, click here: https://annettejaffeinteriors.com/
To learn more about this project, click here:
https://annettejaffeinteriors.com/residential-portfolio/harriman-estates
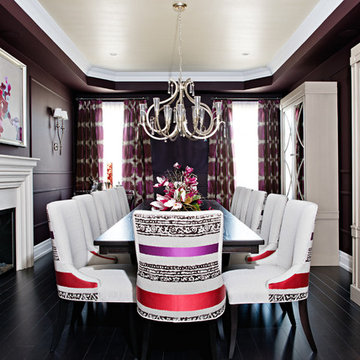
Idéer för att renovera en stor vintage separat matplats, med lila väggar, mörkt trägolv, en spiselkrans i gips, en standard öppen spis och svart golv
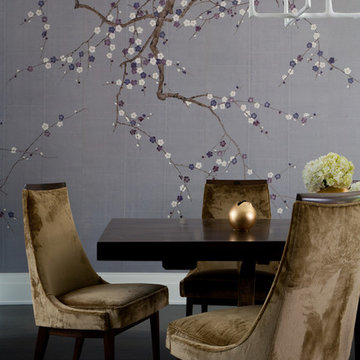
Detail of a modern Atherton, CA dining room with a subtle Asian flavor.
Kathryn MacDonald Photography
Marie Christine Design
Idéer för stora funkis separata matplatser, med lila väggar och mörkt trägolv
Idéer för stora funkis separata matplatser, med lila väggar och mörkt trägolv
177 foton på stor matplats, med lila väggar
2