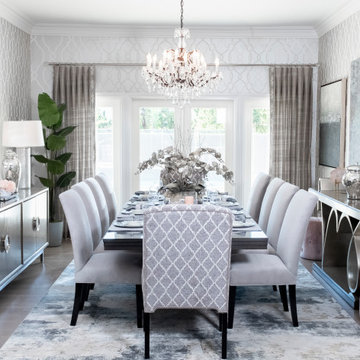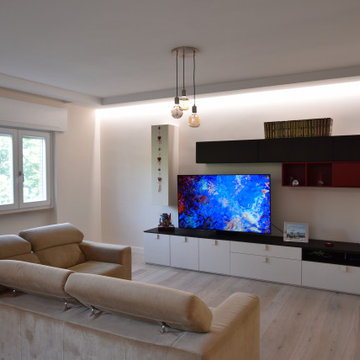1 246 foton på stor matplats
Sortera efter:
Budget
Sortera efter:Populärt i dag
221 - 240 av 1 246 foton
Artikel 1 av 3
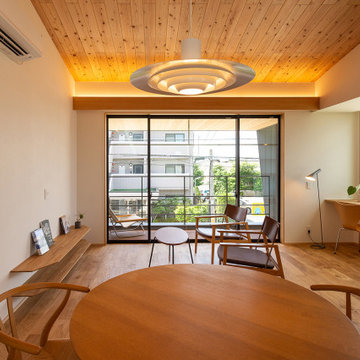
ダイニングから見たリビング。狭小地という事もあり、床面積としてはコンパクトですが、視線の抜けや回り込みの効果を利用することで、広々とした開放的な空間に仕上げました。間接照明の灯りが柔らかく反射する杉板による勾配天井がとても美しい空間です。
Nordisk inredning av en stor matplats med öppen planlösning, med vita väggar och mellanmörkt trägolv
Nordisk inredning av en stor matplats med öppen planlösning, med vita väggar och mellanmörkt trägolv
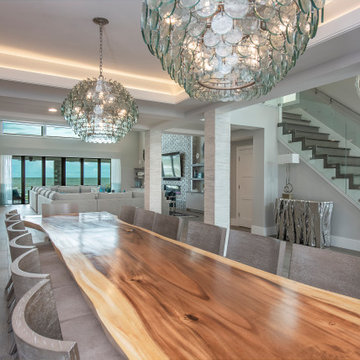
If the question of #diningtablegoals ever came up, it'd be answered by this @phillipsco live edge dining table. Paired with Bernhardt chairs and Currey & Co. chandeliers
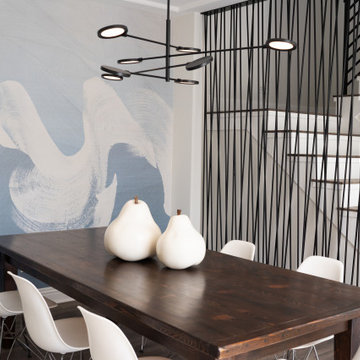
Modern lighting and chairs surround the clients' classic dining table, as ethereal wallpaper and an inspired, open-structure staircase finish the framing of the space. Gardeco pear sculptures are, literally, the fruit on top!
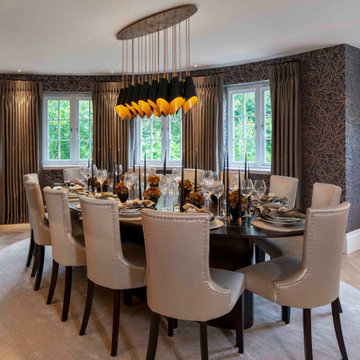
Glamorous dining room design
Inspiration för stora moderna separata matplatser, med mellanmörkt trägolv och brunt golv
Inspiration för stora moderna separata matplatser, med mellanmörkt trägolv och brunt golv
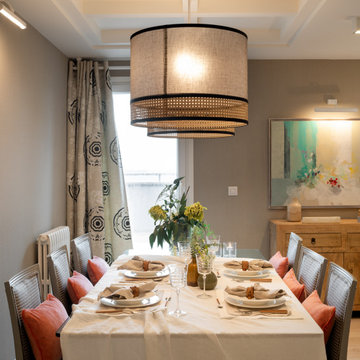
Reforma integral Sube Interiorismo www.subeinteriorismo.com
Biderbost Photo
Idéer för en stor klassisk matplats med öppen planlösning, med grå väggar, laminatgolv, en bred öppen spis och brunt golv
Idéer för en stor klassisk matplats med öppen planlösning, med grå väggar, laminatgolv, en bred öppen spis och brunt golv
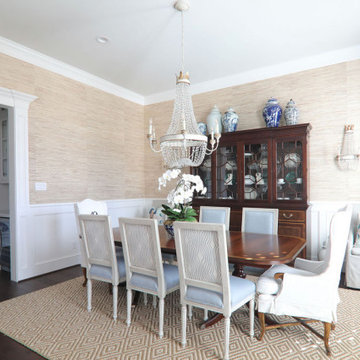
Inspiration för en stor vintage matplats, med beige väggar, mörkt trägolv och brunt golv
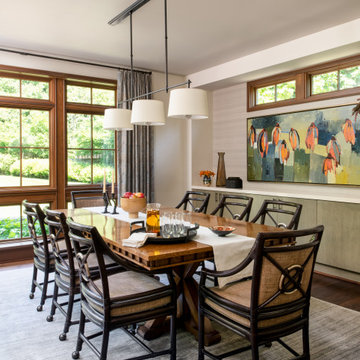
Delightful Dining
This gorgeous custom Prairie Modern-Style home boasts the beautiful architectural details of the 1920s era but with the modern sustainability at the forefront of its design!
There are custom elements throughout the home and this dining room is no exception! This space was designed to bring the outside in and fills the space with beautiful natural light throughout the day!
Custom touches such as the floral drapery, vinyl Grasscloth wallcovering, and newly upholstered McGuire Target chairs pull the space together to honor the client’s colorful focal abstract painting.
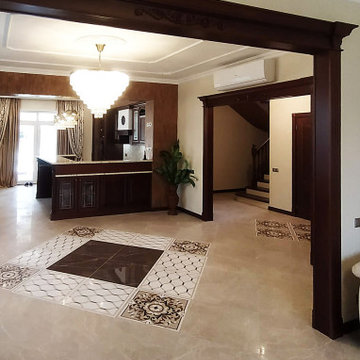
Exempel på ett stort klassiskt kök med matplats, med beige väggar, klinkergolv i porslin och beiget golv
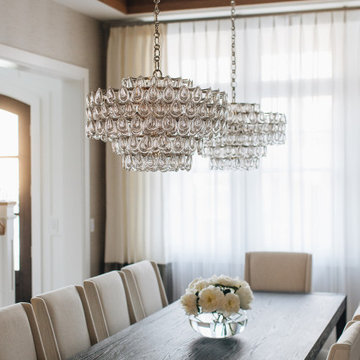
Inredning av en klassisk stor separat matplats, med beige väggar, ljust trägolv och brunt golv
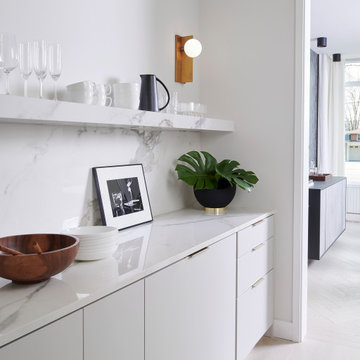
Exempel på en stor modern separat matplats, med svarta väggar, ljust trägolv och beiget golv
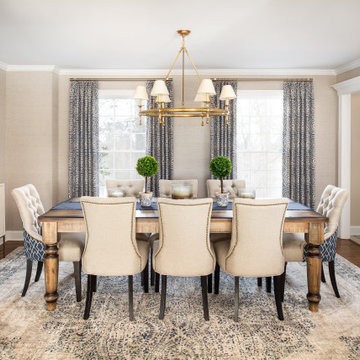
This dining space took on a whole new personality when we created a 7 foot wide opening in the existing wall to open this room up to the kitchen. Custom drapery, wallpaper and new furniture gives this room an elegant but inviting feel.
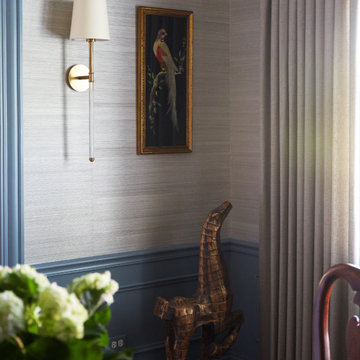
Download our free ebook, Creating the Ideal Kitchen. DOWNLOAD NOW
The homeowner and his wife had lived in this beautiful townhome in Oak Brook overlooking a small lake for over 13 years. The home is open and airy with vaulted ceilings and full of mementos from world adventures through the years, including to Cambodia, home of their much-adored sponsored daughter. The home, full of love and memories was host to a growing extended family of children and grandchildren. This was THE place. When the homeowner’s wife passed away suddenly and unexpectedly, he became determined to create a space that would continue to welcome and host his family and the many wonderful family memories that lay ahead but with an eye towards functionality.
We started out by evaluating how the space would be used. Cooking and watching sports were key factors. So, we shuffled the current dining table into a rarely used living room whereby enlarging the kitchen. The kitchen now houses two large islands – one for prep and the other for seating and buffet space. We removed the wall between kitchen and family room to encourage interaction during family gatherings and of course a clear view to the game on TV. We also removed a dropped ceiling in the kitchen, and wow, what a difference.
Next, we added some drama with a large arch between kitchen and dining room creating a stunning architectural feature between those two spaces. This arch echoes the shape of the large arch at the front door of the townhome, providing drama and significance to the space. The kitchen itself is large but does not have much wall space, which is a common challenge when removing walls. We added a bit more by resizing the double French doors to a balcony at the side of the house which is now just a single door. This gave more breathing room to the range wall and large stone hood but still provides access and light.
We chose a neutral pallet of black, white, and white oak, with punches of blue at the counter stools in the kitchen. The cabinetry features a white shaker door at the perimeter for a crisp outline. Countertops and custom hood are black Caesarstone, and the islands are a soft white oak adding contrast and warmth. Two large built ins between the kitchen and dining room function as pantry space as well as area to display flowers or seasonal decorations.
We repeated the blue in the dining room where we added a fresh coat of paint to the existing built ins, along with painted wainscot paneling. Above the wainscot is a neutral grass cloth wallpaper which provides a lovely backdrop for a wall of important mementos and artifacts. The dining room table and chairs were refinished and re-upholstered, and a new rug and window treatments complete the space. The room now feels ready to host more formal gatherings or can function as a quiet spot to enjoy a cup of morning coffee.
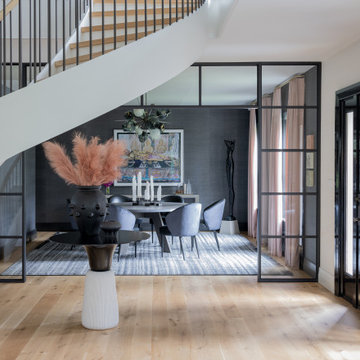
Photography by Michael J. Lee Photography
Modern inredning av en stor separat matplats, med grå väggar och ljust trägolv
Modern inredning av en stor separat matplats, med grå väggar och ljust trägolv
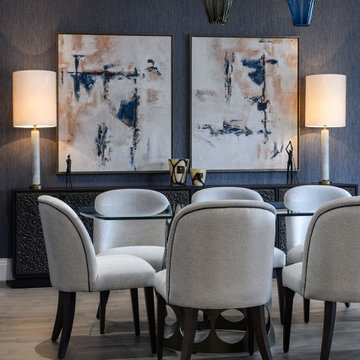
sumptuous dining room
Modern inredning av en stor separat matplats, med blå väggar och brunt golv
Modern inredning av en stor separat matplats, med blå väggar och brunt golv
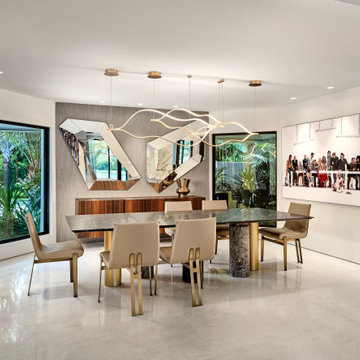
modern dining room Chairs from Addison house ,Dining table from Kreo, Mirrors
Inredning av en modern stor matplats, med vita väggar, marmorgolv och vitt golv
Inredning av en modern stor matplats, med vita väggar, marmorgolv och vitt golv
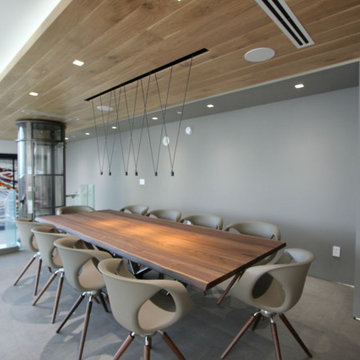
As one of the most exclusive PH is Sunny Isles, this unit is been tailored to satisfied all needs of modern living.
Inspiration för en stor funkis matplats med öppen planlösning, med grå väggar, klinkergolv i porslin och grått golv
Inspiration för en stor funkis matplats med öppen planlösning, med grå väggar, klinkergolv i porslin och grått golv
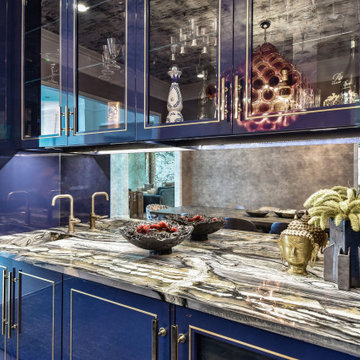
Exempel på en stor eklektisk matplats, med blå väggar och ljust trägolv
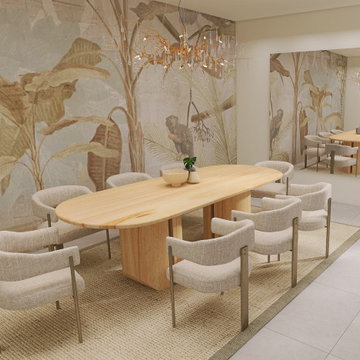
Modern inredning av en stor matplats med öppen planlösning, med beige väggar, betonggolv och grått golv
1 246 foton på stor matplats
12
