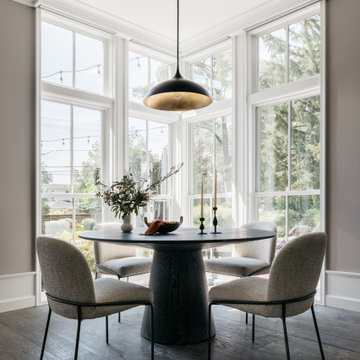1 238 foton på stor matplats
Sortera efter:
Budget
Sortera efter:Populärt i dag
161 - 180 av 1 238 foton
Artikel 1 av 3
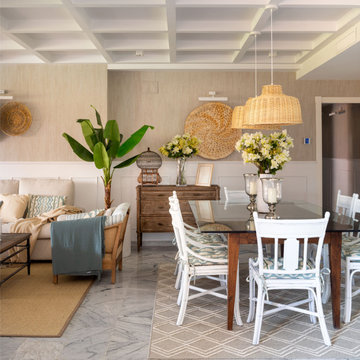
Bild på en stor vintage matplats med öppen planlösning, med beige väggar, marmorgolv, en standard öppen spis och grått golv
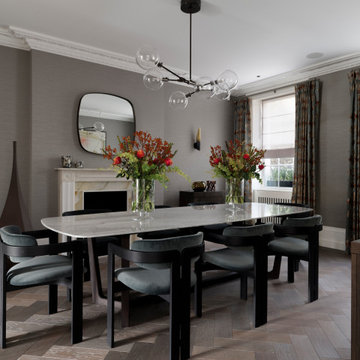
Inredning av en modern stor separat matplats, med grå väggar, mellanmörkt trägolv, en standard öppen spis, en spiselkrans i sten och grått golv
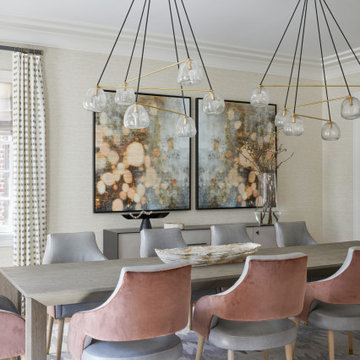
Roomy farmhouse dining room with plush chairs surrounding a large gray-wood table.
Klassisk inredning av en stor matplats, med mellanmörkt trägolv och brunt golv
Klassisk inredning av en stor matplats, med mellanmörkt trägolv och brunt golv
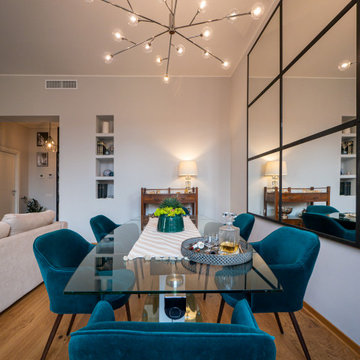
Liadesign
Bild på en stor funkis matplats med öppen planlösning, med grå väggar och ljust trägolv
Bild på en stor funkis matplats med öppen planlösning, med grå väggar och ljust trägolv
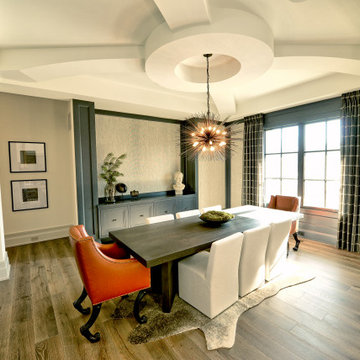
This dining room is located to the right of a grand two-story entry and foyer. It features a custom coffered ceiling, small built-in buffet, and modern light fixture. Architectural details bring all of the spaces together for a flowing and cohesive look.

Each space is defined with its own ceiling design to create definition and separate the kitchen, dining, and sitting rooms. Dining space with pass through to living room and kitchen has built -in buffet cabinets.
Norman Sizemore-Photographer

This 1960's home needed a little love to bring it into the new century while retaining the traditional charm of the house and entertaining the maximalist taste of the homeowners. Mixing bold colors and fun patterns were not only welcome but a requirement, so this home got a fun makeover in almost every room!
Original brick floors laid in a herringbone pattern had to be retained and were a great element to design around. They were stripped, washed, stained, and sealed. Wainscot paneling covers the bottom portion of the walls, while the upper is covered in an eye-catching wallpaper from Eijffinger's Pip Studio 3 collection.
The opening to the kitchen was enlarged to create a more open space, but still keeping the lines defined between the two rooms. New exterior doors and windows halved the number of mullions and increased visibility to the back yard. A fun pink chandelier chosen by the homeowner brings the room to life.
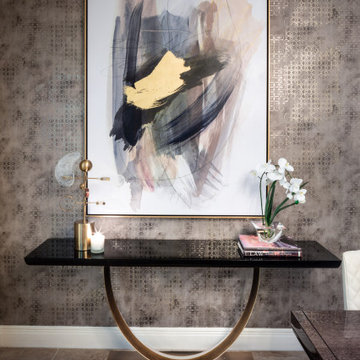
Idéer för att renovera en stor vintage matplats med öppen planlösning, med grå väggar, kalkstensgolv och beiget golv
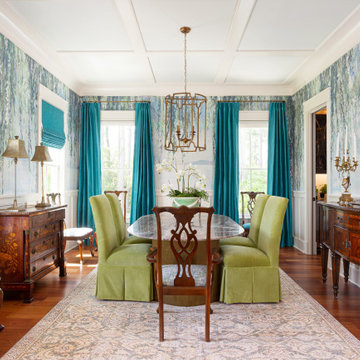
For the Dining Room, the homeowner loved the idea of a mural and we started with that amazing Serenity Green grasscloth mural wallpaper from Phillip Jeffries and wanted to highlight it with a splash of bright teal faux silk for the drapery and Roman shades in Mercury/Curacao from Michael’s Textiles, as well as a beautiful tweed called Bluegrass from Greenhouse Fabrics for the dining chair seats that brought in the shades of ivory, apple green and teal. Needless to say, the mural with its Lowcountry feel and depth of color is a real showstopper and was the inspiration for the rest of the home.
Photos by Ebony Ellis for Charleston Home + Design Magazine
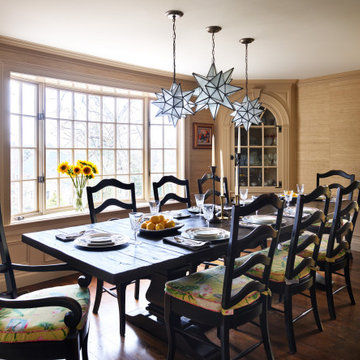
This showpiece dining room is really the jewel in the crown of this 1930s Colonial we designed and restored. The room is a mixture of the husband and wife's design styles. He loves Italy, so we installed a Tuscan mural. She loves Chinoiserie and color, so we added some red Chinese Chippendale chairs. The grasscloth wallpaper provides a neutral backdrop for some of the exciting standout pieces in this design. Also included are original paintings, lemon accents, and copper accents throughout.
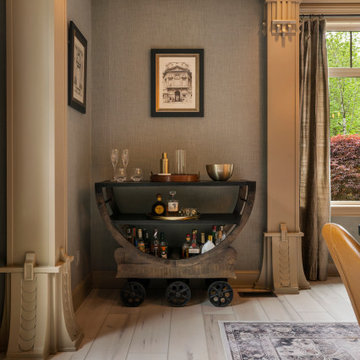
Clean and bright for a space where you can clear your mind and relax. Unique knots bring life and intrigue to this tranquil maple design. With the Modin Collection, we have raised the bar on luxury vinyl plank. The result is a new standard in resilient flooring. Modin offers true embossed in register texture, a low sheen level, a rigid SPC core, an industry-leading wear layer, and so much more.
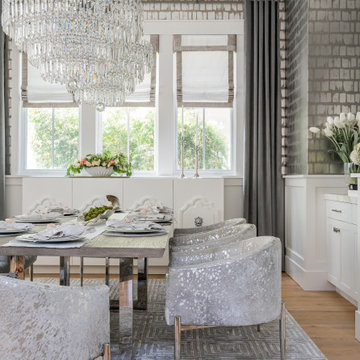
Elegant Dining room with custom cow hide chairs + 2 beautiful chandeliers and some high end glam wallpaper to finish the look
Idéer för ett stort modernt kök med matplats
Idéer för ett stort modernt kök med matplats

Family room makeover in Sandy Springs, Ga. Mixed new and old pieces together.
Idéer för stora vintage matplatser med öppen planlösning, med grå väggar, mörkt trägolv, en standard öppen spis, en spiselkrans i sten och brunt golv
Idéer för stora vintage matplatser med öppen planlösning, med grå väggar, mörkt trägolv, en standard öppen spis, en spiselkrans i sten och brunt golv
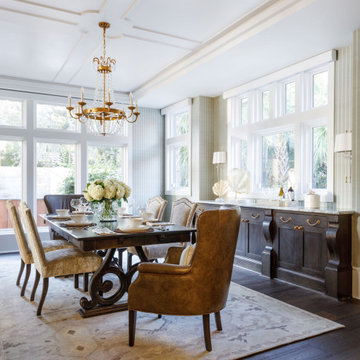
Photo: Jessie Preza Photography
Idéer för en stor klassisk separat matplats, med gröna väggar, mörkt trägolv och brunt golv
Idéer för en stor klassisk separat matplats, med gröna väggar, mörkt trägolv och brunt golv
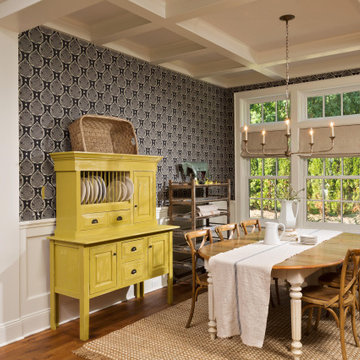
This sweet little dining space is right off of the kitchen and incorporates the clients antique touches.
Idéer för ett stort klassiskt kök med matplats, med mellanmörkt trägolv och brunt golv
Idéer för ett stort klassiskt kök med matplats, med mellanmörkt trägolv och brunt golv
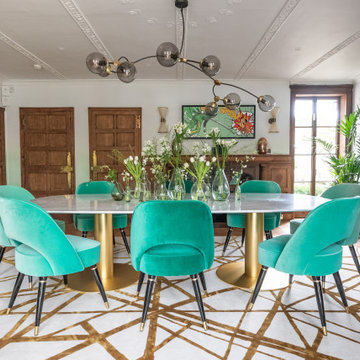
An old and dark transitionary space was transformed into a bright and fresh dining room. The room is off a conservatory and brings the outside in the house by using plants and greenery.
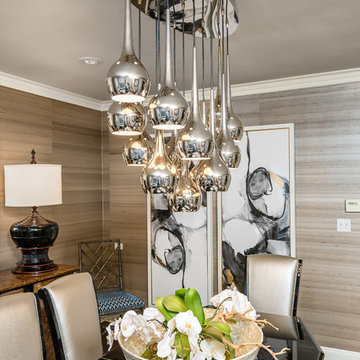
Sophisticated dining room with oriental motifs in a soothing neutral palette. Custom upholstered Christopher Guy replica dining chairs with a modern black lacquered table. Abstract wall art panels with metallic silk wallpaper. Mid century modern polished nickel chandelier.
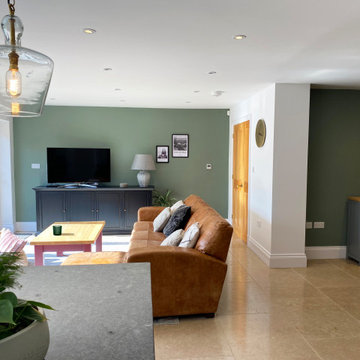
A warm and welcoming dining area in an open plan kitchen. Sage green walls, with a herring wallpaper, complementing the colours already present in the kitchen. From a bland white space to a warm and welcoming space.
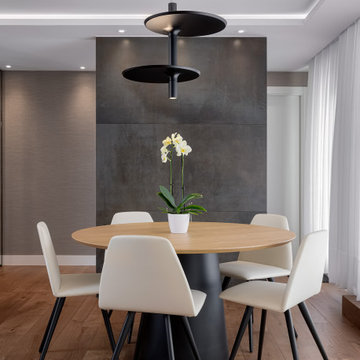
Idéer för att renovera en stor funkis matplats med öppen planlösning, med mellanmörkt trägolv
1 238 foton på stor matplats
9
