9 763 foton på stor matplats
Sortera efter:
Budget
Sortera efter:Populärt i dag
201 - 220 av 9 763 foton
Artikel 1 av 3
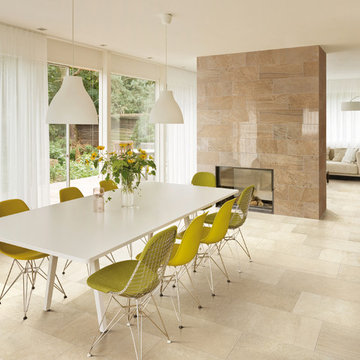
Selection Gold & Selection Beige
Foto på en stor funkis matplats med öppen planlösning, med en dubbelsidig öppen spis och en spiselkrans i sten
Foto på en stor funkis matplats med öppen planlösning, med en dubbelsidig öppen spis och en spiselkrans i sten
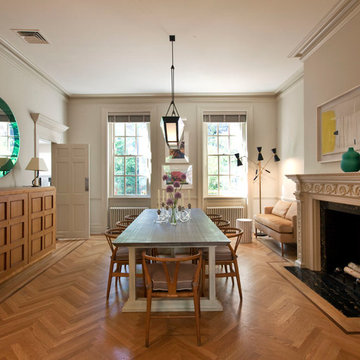
Elizabeth Felicella Photography
Idéer för en stor modern matplats, med vita väggar, mellanmörkt trägolv, en standard öppen spis och en spiselkrans i sten
Idéer för en stor modern matplats, med vita väggar, mellanmörkt trägolv, en standard öppen spis och en spiselkrans i sten

Opulent details elevate this suburban home into one that rivals the elegant French chateaus that inspired it. Floor: Variety of floor designs inspired by Villa La Cassinella on Lake Como, Italy. 6” wide-plank American Black Oak + Canadian Maple | 4” Canadian Maple Herringbone | custom parquet inlays | Prime Select | Victorian Collection hand scraped | pillowed edge | color Tolan | Satin Hardwax Oil. For more information please email us at: sales@signaturehardwoods.com

The room was used as a home office, by opening the kitchen onto it, we've created a warm and inviting space, where the family loves gathering.
Exempel på en stor modern separat matplats, med blå väggar, ljust trägolv, en hängande öppen spis, en spiselkrans i sten och beiget golv
Exempel på en stor modern separat matplats, med blå väggar, ljust trägolv, en hängande öppen spis, en spiselkrans i sten och beiget golv

Inspiration för stora rustika matplatser med öppen planlösning, med beige väggar, skiffergolv, en spiselkrans i sten, grått golv och en standard öppen spis
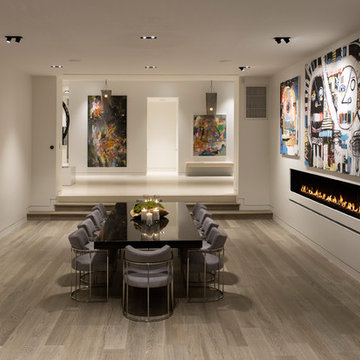
Idéer för stora funkis separata matplatser, med vita väggar, mellanmörkt trägolv, brunt golv, en bred öppen spis och en spiselkrans i gips
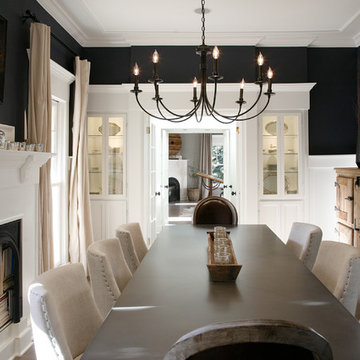
Barbara Brown Photography
Inspiration för en stor vintage separat matplats, med en standard öppen spis, en spiselkrans i trä och svarta väggar
Inspiration för en stor vintage separat matplats, med en standard öppen spis, en spiselkrans i trä och svarta väggar

Idéer för att renovera en stor medelhavsstil matplats med öppen planlösning, med mellanmörkt trägolv, en spiselkrans i sten, beige väggar, en standard öppen spis och brunt golv
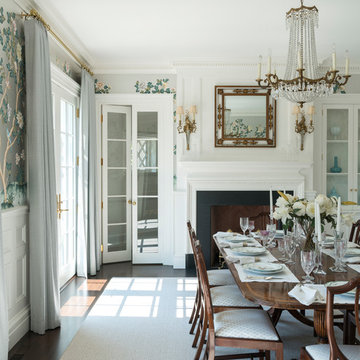
A classic egg-and-dart motif surrounds the honed absolute granite of the dining room fireplace with bolection moulding and mantel shelf above protrude from paneled walls centered between a built-in cabinet and French doors to a hallway beyond.
James Merrell Photography

DENISE DAVIES
Inspiration för stora moderna matplatser med öppen planlösning, med vita väggar, ljust trägolv, en standard öppen spis, en spiselkrans i betong och beiget golv
Inspiration för stora moderna matplatser med öppen planlösning, med vita väggar, ljust trägolv, en standard öppen spis, en spiselkrans i betong och beiget golv

Exempel på en stor modern matplats med öppen planlösning, med bruna väggar, en dubbelsidig öppen spis, klinkergolv i keramik och en spiselkrans i sten
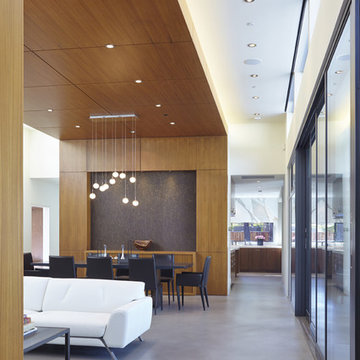
Atherton has many large substantial homes - our clients purchased an existing home on a one acre flag-shaped lot and asked us to design a new dream home for them. The result is a new 7,000 square foot four-building complex consisting of the main house, six-car garage with two car lifts, pool house with a full one bedroom residence inside, and a separate home office /work out gym studio building. A fifty-foot swimming pool was also created with fully landscaped yards.
Given the rectangular shape of the lot, it was decided to angle the house to incoming visitors slightly so as to more dramatically present itself. The house became a classic u-shaped home but Feng Shui design principals were employed directing the placement of the pool house to better contain the energy flow on the site. The main house entry door is then aligned with a special Japanese red maple at the end of a long visual axis at the rear of the site. These angles and alignments set up everything else about the house design and layout, and views from various rooms allow you to see into virtually every space tracking movements of others in the home.
The residence is simply divided into two wings of public use, kitchen and family room, and the other wing of bedrooms, connected by the living and dining great room. Function drove the exterior form of windows and solid walls with a line of clerestory windows which bring light into the middle of the large home. Extensive sun shadow studies with 3D tree modeling led to the unorthodox placement of the pool to the north of the home, but tree shadow tracking showed this to be the sunniest area during the entire year.
Sustainable measures included a full 7.1kW solar photovoltaic array technically making the house off the grid, and arranged so that no panels are visible from the property. A large 16,000 gallon rainwater catchment system consisting of tanks buried below grade was installed. The home is California GreenPoint rated and also features sealed roof soffits and a sealed crawlspace without the usual venting. A whole house computer automation system with server room was installed as well. Heating and cooling utilize hot water radiant heated concrete and wood floors supplemented by heat pump generated heating and cooling.
A compound of buildings created to form balanced relationships between each other, this home is about circulation, light and a balance of form and function.
Photo by John Sutton Photography.

Bild på en stor vintage separat matplats, med grå väggar, ljust trägolv, brunt golv, en standard öppen spis och en spiselkrans i trä

The beautiful barrel and wood ceiling treatments along with the wood herringbone floor pattern help clearly define the separate living areas.
Inspiration för stora moderna matplatser med öppen planlösning, med vita väggar, ljust trägolv, en standard öppen spis och flerfärgat golv
Inspiration för stora moderna matplatser med öppen planlösning, med vita väggar, ljust trägolv, en standard öppen spis och flerfärgat golv
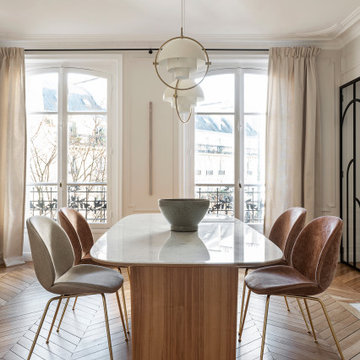
Idéer för stora vintage matplatser, med vita väggar, ljust trägolv, en standard öppen spis och en spiselkrans i sten

Sala da pranzo: sulla destra ribassamento soffitto per zona ingresso e scala che porta al piano superiore: pareti verdi e marmo verde alpi a pavimento. Frontalmente la zona pranzo con armadio in legno noce canaletto cannettato. Pavimento in parquet rovere naturale posato a spina ungherese. Mobile a destra sempre in noce con rivestimento in marmo marquinia e camino.
A sinistra porte scorrevoli per accedere a diverse camere oltre che da corridoio

In the heart of Lakeview, Wrigleyville, our team completely remodeled a condo: master and guest bathrooms, kitchen, living room, and mudroom.
Master Bath Floating Vanity by Metropolis (Flame Oak)
Guest Bath Vanity by Bertch
Tall Pantry by Breckenridge (White)
Somerset Light Fixtures by Hinkley Lighting
https://123remodeling.com/

Inredning av en klassisk stor separat matplats, med vita väggar, ljust trägolv, en standard öppen spis, en spiselkrans i sten och beiget golv

Liadesign
Inredning av en skandinavisk stor matplats, med flerfärgade väggar, ljust trägolv, en bred öppen spis och en spiselkrans i gips
Inredning av en skandinavisk stor matplats, med flerfärgade väggar, ljust trägolv, en bred öppen spis och en spiselkrans i gips

Open plan living. Indoor and Outdoor
Modern inredning av en stor matplats, med vita väggar, betonggolv, en dubbelsidig öppen spis, en spiselkrans i betong och svart golv
Modern inredning av en stor matplats, med vita väggar, betonggolv, en dubbelsidig öppen spis, en spiselkrans i betong och svart golv
9 763 foton på stor matplats
11