9 753 foton på stor matplats
Sortera efter:
Budget
Sortera efter:Populärt i dag
161 - 180 av 9 753 foton
Artikel 1 av 3
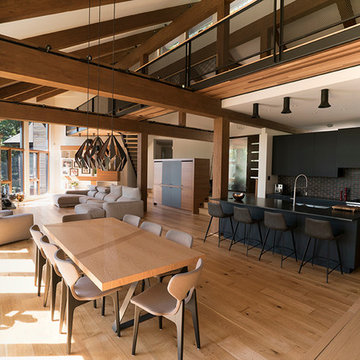
Cuisine noire intemporelle dans une aire ouverte _ Plancher de chêne naturel et mobilier en bois massif _ Les couleurs neutres et les matières naturelles permettent un heureux mélange du style industriel et contemporain _ Timeless black kitchen in an open living space _ Naturel oak flooring and massive wood furniture _ The neutral tones and natural materials allow a great mix between the industrial and contemporary styles _
Photo: Olivier Hétu de reference design Interior design: Paule Bourbonnais de Paule Bourbonnais Design et reference design Architecture: Dufour Ducharme architectes
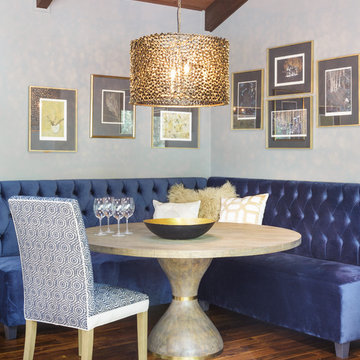
Foto på en stor matplats med öppen planlösning, med grå väggar, mellanmörkt trägolv, en standard öppen spis, en spiselkrans i sten och brunt golv
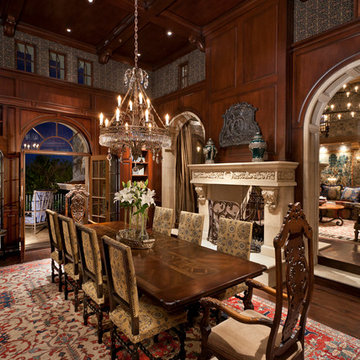
High Res Media
Idéer för stora medelhavsstil separata matplatser, med bruna väggar, mörkt trägolv och en dubbelsidig öppen spis
Idéer för stora medelhavsstil separata matplatser, med bruna väggar, mörkt trägolv och en dubbelsidig öppen spis

Michael J. Lee Photography for DESIGN NEW ENGLAND magazine
Inredning av en klassisk stor separat matplats, med en standard öppen spis och en spiselkrans i sten
Inredning av en klassisk stor separat matplats, med en standard öppen spis och en spiselkrans i sten
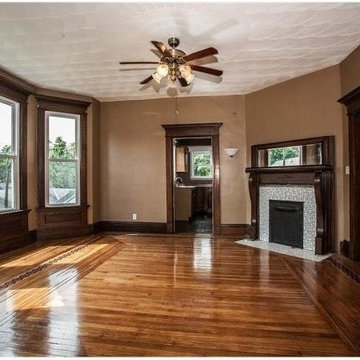
Idéer för stora vintage kök med matplatser, med beige väggar, ljust trägolv, en standard öppen spis och en spiselkrans i trä
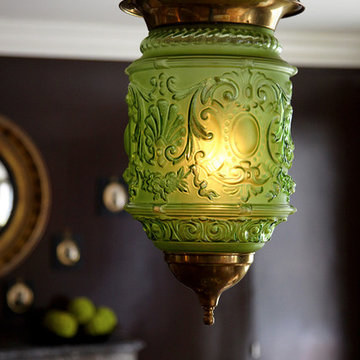
An unusual acid green Anglo Indian lantern casts its glow over the dining table. Photo by Phillip Ennis
Foto på en stor vintage separat matplats, med bruna väggar, mörkt trägolv, en standard öppen spis och en spiselkrans i sten
Foto på en stor vintage separat matplats, med bruna väggar, mörkt trägolv, en standard öppen spis och en spiselkrans i sten

Stunning dining room with dark grey walls and bright open windows with a stylishly designed floor pattern.
Tony Soluri Photography
Idéer för stora vintage separata matplatser, med grå väggar, marmorgolv, flerfärgat golv, en standard öppen spis och en spiselkrans i sten
Idéer för stora vintage separata matplatser, med grå väggar, marmorgolv, flerfärgat golv, en standard öppen spis och en spiselkrans i sten
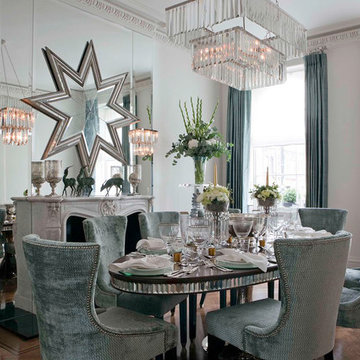
Formal dining room
Idéer för stora funkis matplatser, med grå väggar, mörkt trägolv, en standard öppen spis och en spiselkrans i sten
Idéer för stora funkis matplatser, med grå väggar, mörkt trägolv, en standard öppen spis och en spiselkrans i sten

Interior Design by Cindy Rinfret, principal designer of Rinfret, Ltd. Interior Design & Decoration www.rinfretltd.com
Photos by Michael Partenio and styling by Stacy Kunstel

Idéer för att renovera en stor 60 tals matplats med öppen planlösning, med gula väggar, ljust trägolv, en dubbelsidig öppen spis och en spiselkrans i tegelsten

Роскошная столовая зона с обеденным столом на 8 персон, при желании можно добавить еще два кресла.
Idéer för att renovera ett stort vintage kök med matplats, med beige väggar, mellanmörkt trägolv, en hängande öppen spis, en spiselkrans i trä och brunt golv
Idéer för att renovera ett stort vintage kök med matplats, med beige väggar, mellanmörkt trägolv, en hängande öppen spis, en spiselkrans i trä och brunt golv
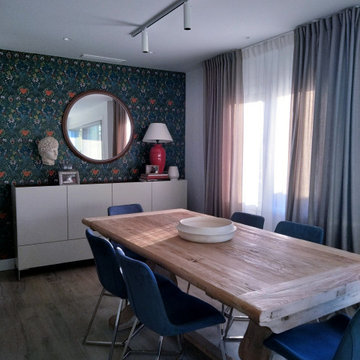
Zona de comedor enmarcada con el papel pintado. Destaca en este espacio tan iluminado la estupenda mesa de madera.
Idéer för stora funkis kök med matplatser, med blå väggar, mellanmörkt trägolv, en hängande öppen spis och en spiselkrans i metall
Idéer för stora funkis kök med matplatser, med blå väggar, mellanmörkt trägolv, en hängande öppen spis och en spiselkrans i metall

This 2,500 square-foot home, combines the an industrial-meets-contemporary gives its owners the perfect place to enjoy their rustic 30- acre property. Its multi-level rectangular shape is covered with corrugated red, black, and gray metal, which is low-maintenance and adds to the industrial feel.
Encased in the metal exterior, are three bedrooms, two bathrooms, a state-of-the-art kitchen, and an aging-in-place suite that is made for the in-laws. This home also boasts two garage doors that open up to a sunroom that brings our clients close nature in the comfort of their own home.
The flooring is polished concrete and the fireplaces are metal. Still, a warm aesthetic abounds with mixed textures of hand-scraped woodwork and quartz and spectacular granite counters. Clean, straight lines, rows of windows, soaring ceilings, and sleek design elements form a one-of-a-kind, 2,500 square-foot home

This timeless contemporary open concept kitchen/dining room was designed for a family that loves to entertain. This family hosts all holiday parties. They wanted the open concept to allow for cooking & talking, eating & talking, and to include anyone sitting outside to join in on the conversation & laughs too. In this space, you will also see the dining room, & full pool/guest bathroom. The fireplace includes a natural stone veneer to give the dining room texture & an intimate atmosphere. The tile floor is classic and brings texture & depth to the space.
JL Interiors is a LA-based creative/diverse firm that specializes in residential interiors. JL Interiors empowers homeowners to design their dream home that they can be proud of! The design isn’t just about making things beautiful; it’s also about making things work beautifully. Contact us for a free consultation Hello@JLinteriors.design _ 310.390.6849_ www.JLinteriors.design
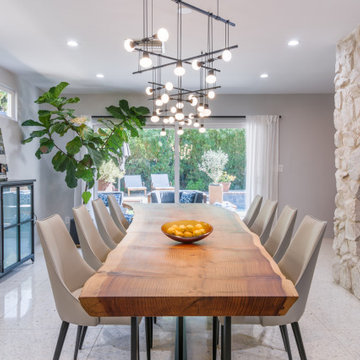
This timeless contemporary open concept kitchen/dining room was designed for a family that loves to entertain. This family hosts all holiday parties. They wanted the open concept to allow for cooking & talking, eating & talking, and to include anyone sitting outside to join in on the conversation & laughs too. In this space, you will also see the dining room, & full pool/guest bathroom. The fireplace includes a natural stone veneer to give the dining room texture & an intimate atmosphere. The tile floor is classic and brings texture & depth to the space.
JL Interiors is a LA-based creative/diverse firm that specializes in residential interiors. JL Interiors empowers homeowners to design their dream home that they can be proud of! The design isn’t just about making things beautiful; it’s also about making things work beautifully. Contact us for a free consultation Hello@JLinteriors.design _ 310.390.6849_ www.JLinteriors.design

New Home. Fresh start!
Inspiration för ett stort vintage kök med matplats, med vita väggar, laminatgolv, en standard öppen spis, en spiselkrans i sten och grått golv
Inspiration för ett stort vintage kök med matplats, med vita väggar, laminatgolv, en standard öppen spis, en spiselkrans i sten och grått golv
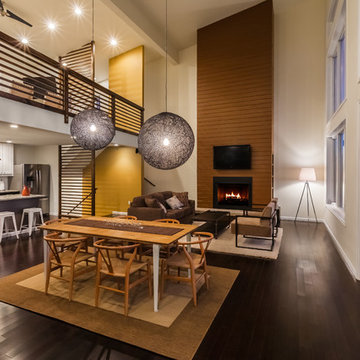
Idéer för en stor modern matplats med öppen planlösning, med mörkt trägolv, en standard öppen spis, en spiselkrans i metall, brunt golv och vita väggar
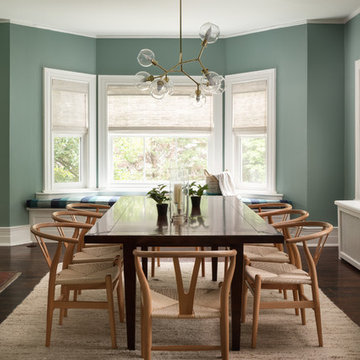
Idéer för att renovera en stor maritim matplats, med gröna väggar, mörkt trägolv, en standard öppen spis och brunt golv
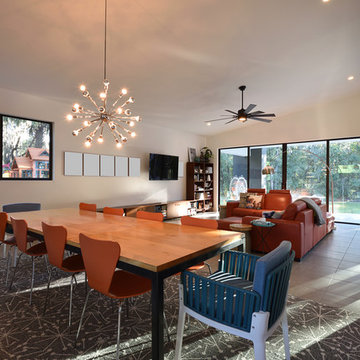
Design Styles Architecture
Inspiration för en stor funkis matplats, med beige väggar, klinkergolv i porslin, en hängande öppen spis, en spiselkrans i sten och grått golv
Inspiration för en stor funkis matplats, med beige väggar, klinkergolv i porslin, en hängande öppen spis, en spiselkrans i sten och grått golv
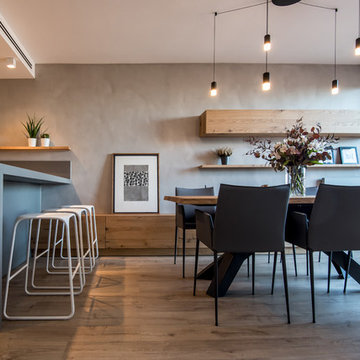
Kris Moya Estudio
Idéer för en stor modern matplats med öppen planlösning, med grå väggar, laminatgolv, en dubbelsidig öppen spis, en spiselkrans i metall och brunt golv
Idéer för en stor modern matplats med öppen planlösning, med grå väggar, laminatgolv, en dubbelsidig öppen spis, en spiselkrans i metall och brunt golv
9 753 foton på stor matplats
9