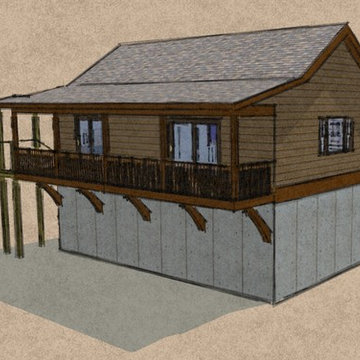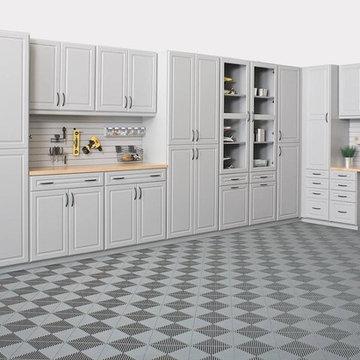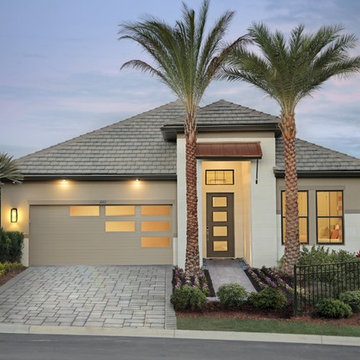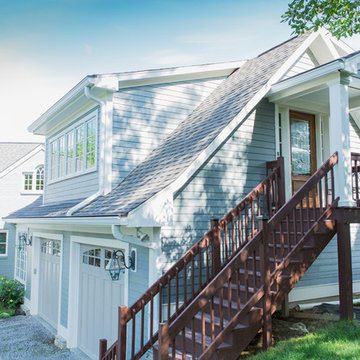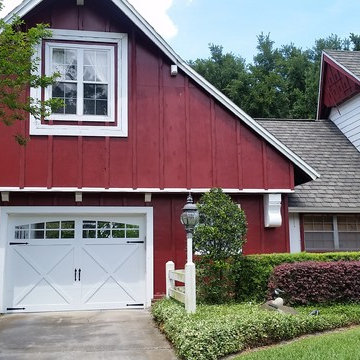13 722 foton på stor, mycket stor garage och förråd
Sortera efter:
Budget
Sortera efter:Populärt i dag
141 - 160 av 13 722 foton
Artikel 1 av 3

Detached 4-car garage with 1,059 SF one-bedroom apartment above and 1,299 SF of finished storage space in the basement.
Exempel på en stor klassisk fristående fyrbils garage och förråd
Exempel på en stor klassisk fristående fyrbils garage och förråd
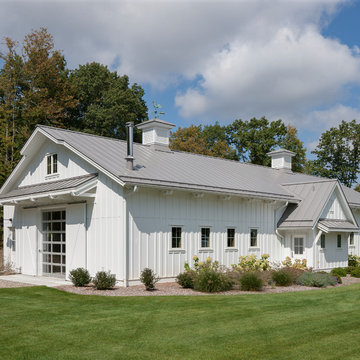
Exterior
Exempel på en mycket stor lantlig fristående garage och förråd
Exempel på en mycket stor lantlig fristående garage och förråd
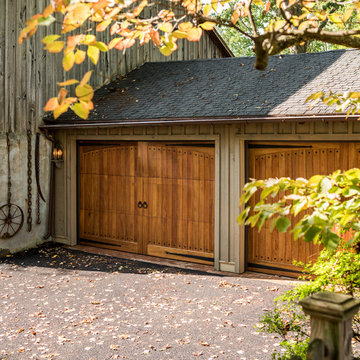
Angle Eye Photography
Inspiration för stora lantliga fristående tvåbils garager och förråd
Inspiration för stora lantliga fristående tvåbils garager och förråd
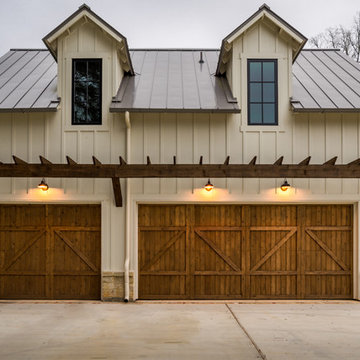
William David Homes
Idéer för att renovera en stor lantlig garage och förråd
Idéer för att renovera en stor lantlig garage och förråd
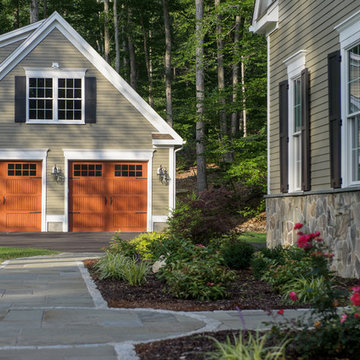
Inredning av ett klassiskt stort fristående tvåbils kontor, studio eller verkstad
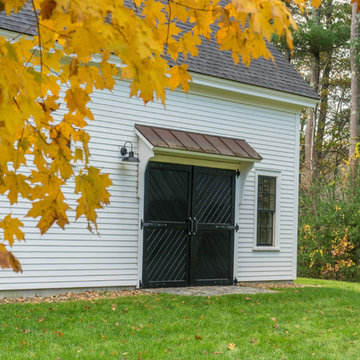
Eric Roth
Foto på ett stort lantligt fristående kontor, studio eller verkstad
Foto på ett stort lantligt fristående kontor, studio eller verkstad
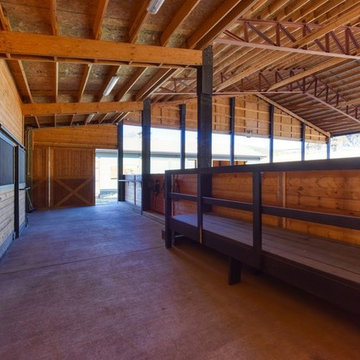
This covered riding arena in Shingle Springs, California houses a full horse arena, horse stalls and living quarters. The arena measures 60’ x 120’ (18 m x 36 m) and uses fully engineered clear-span steel trusses too support the roof. The ‘club’ addition measures 24’ x 120’ (7.3 m x 36 m) and provides viewing areas, horse stalls, wash bay(s) and additional storage. The owners of this structure also worked with their builder to incorporate living space into the building; a full kitchen, bathroom, bedroom and common living area are located within the club portion.
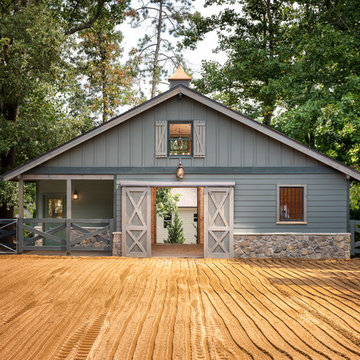
www.gareygomez.com
Inspiration för en mycket stor lantlig fristående garage och förråd
Inspiration för en mycket stor lantlig fristående garage och förråd
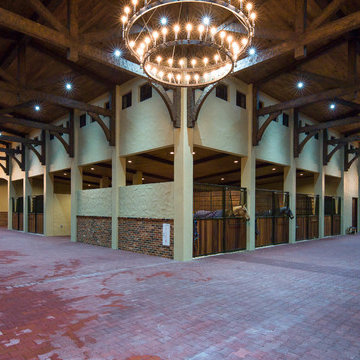
The largest horse barn in the United States. Google "largest horse barn in the US" to watch our video.
Idéer för mycket stora rustika garager och förråd
Idéer för mycket stora rustika garager och förråd

Part of the original design for the home in the 1900's, Clawson Architects recreated the Porte cochere along with the other renovations, alterations and additions to the property.

Nestled next to a mountain side and backing up to a creek, this home encompasses the mountain feel. With its neutral yet rich exterior colors and textures, the architecture is simply picturesque. A custom Knotty Alder entry door is preceded by an arched stone column entry porch. White Oak flooring is featured throughout and accentuates the home’s stained beam and ceiling accents. Custom cabinetry in the Kitchen and Great Room create a personal touch unique to only this residence. The Master Bathroom features a free-standing tub and all-tiled shower. Upstairs, the game room boasts a large custom reclaimed barn wood sliding door. The Juliette balcony gracefully over looks the handsome Great Room. Downstairs the screen porch is cozy with a fireplace and wood accents. Sitting perpendicular to the home, the detached three-car garage mirrors the feel of the main house by staying with the same paint colors, and features an all metal roof. The spacious area above the garage is perfect for a future living or storage area.
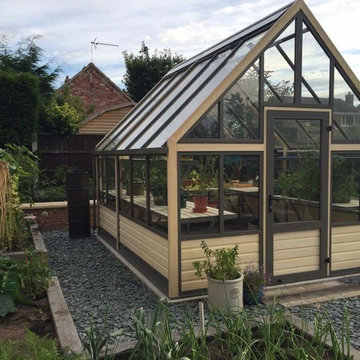
This large greenhouse is available glass to ground or boarded as shown. The Accoya boarding is hides from view any pots or compost that might be stored under the greenhouse staging. Clean lines with very few visible fixings this modern greenhouse is a new design from Cultivar.
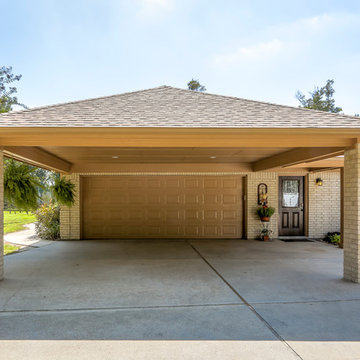
Covered carport leading into two car garage
Idéer för en stor rustik tillbyggd carport
Idéer för en stor rustik tillbyggd carport
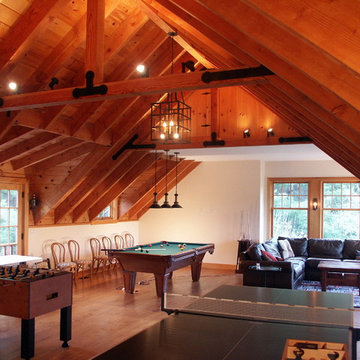
Outbuildings grow out of their particular function and context. Design maintains unity with the main house and yet creates interesting elements to the outbuildings itself, treating it like an accent piece.

Inspiration för en stor vintage tillbyggd enbils garage och förråd, med entrétak
13 722 foton på stor, mycket stor garage och förråd
8
