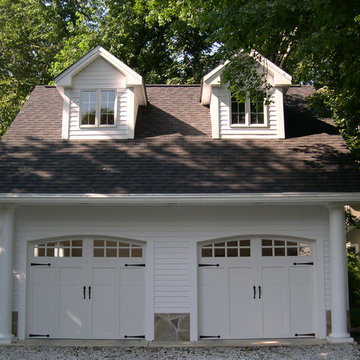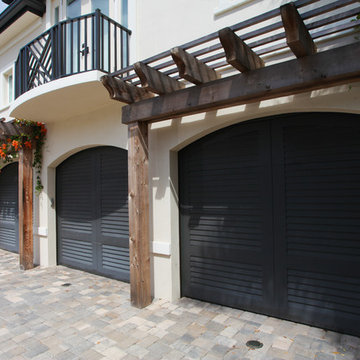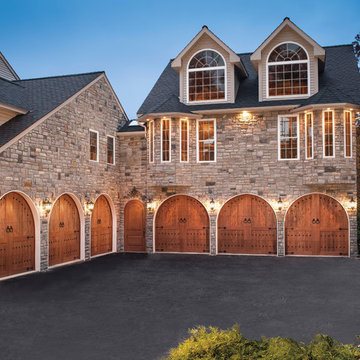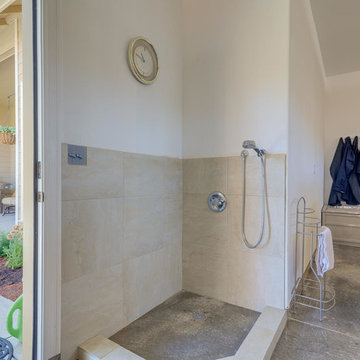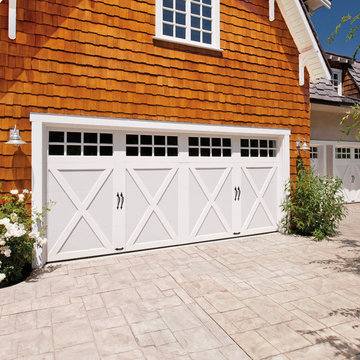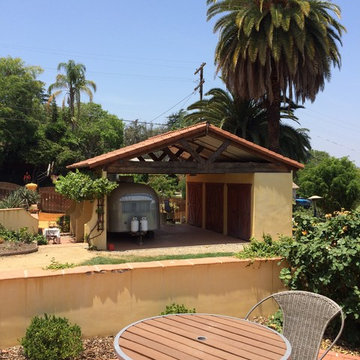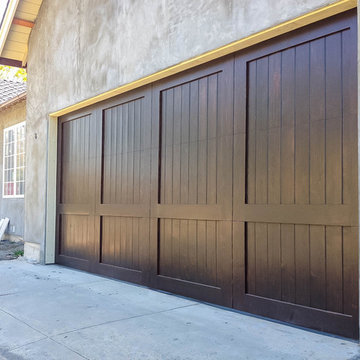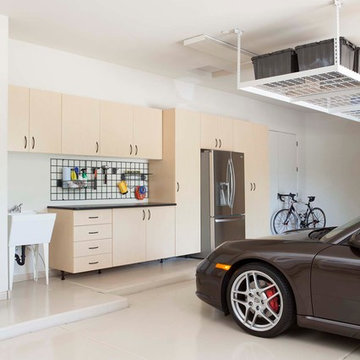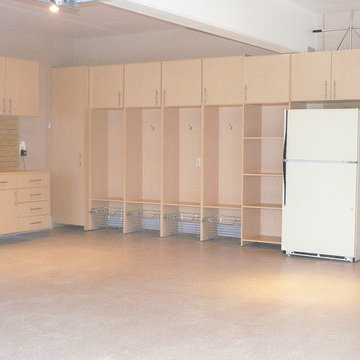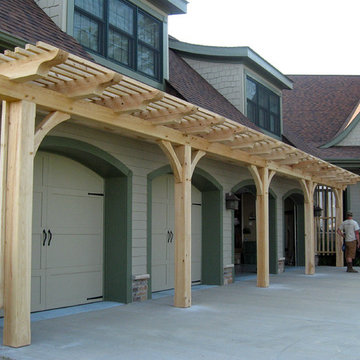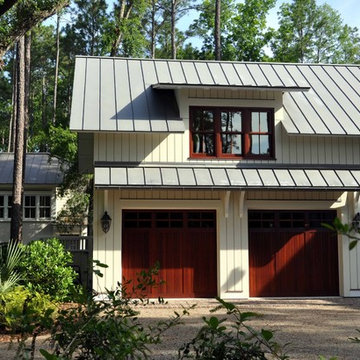13 720 foton på stor, mycket stor garage och förråd
Sortera efter:
Budget
Sortera efter:Populärt i dag
101 - 120 av 13 720 foton
Artikel 1 av 3
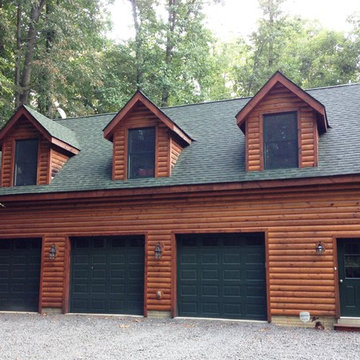
3-car garage by Town & Country Remodeling with an elegant & spacious full 2 bedroom apartment above, that we built in Loudoun County VA
Inredning av en stor fristående trebils garage och förråd
Inredning av en stor fristående trebils garage och förråd
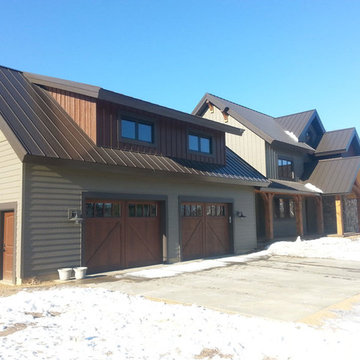
View of two-car garage and exterior of Hudson home, by Custom Timber Frames.
Inspiration för stora amerikanska tillbyggda tvåbils carportar
Inspiration för stora amerikanska tillbyggda tvåbils carportar
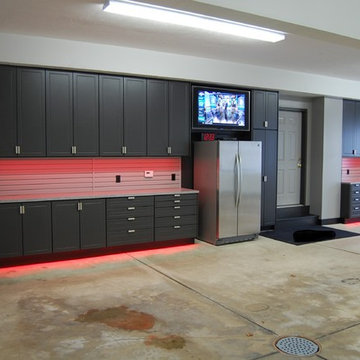
This expansive garage cabinet system was custom designed for the homeowners specific needs. Including an extra large cabinet to hide trash cans, and a custom designed cabinet to house a retractable hose reel.
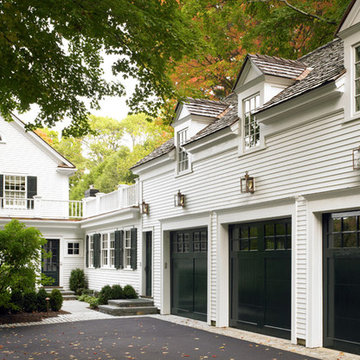
Greg Premru
Inspiration för en stor vintage tillbyggd trebils garage och förråd
Inspiration för en stor vintage tillbyggd trebils garage och förråd
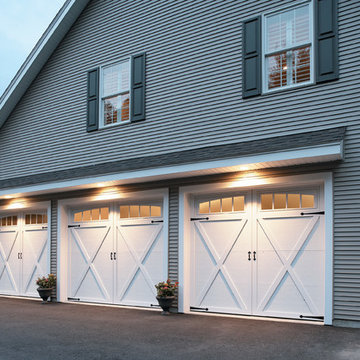
Carriage House style garage doors
Inspiration för stora klassiska tillbyggda trebils garager och förråd
Inspiration för stora klassiska tillbyggda trebils garager och förråd
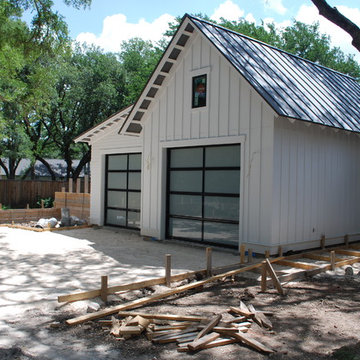
Full View garage doors with black finish and frosted tempered glass provide a great counterpoint to the austere white board and batten exterior wood surfaces on this detached garage. The combination is even more striking in person. Home by RedBud Custom Homes, Austin, TX
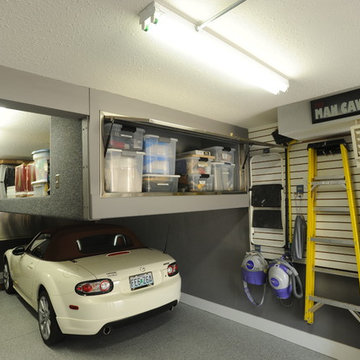
Terry Alfermann/Caleb Rowden
Exempel på ett stort modernt enbils kontor, studio eller verkstad
Exempel på ett stort modernt enbils kontor, studio eller verkstad
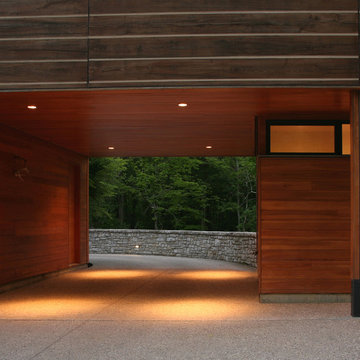
Taking its cues from both persona and place, this residence seeks to reconcile a difficult, walnut-wooded site with the late client’s desire to live in a log home in the woods. The residence was conceived as a 24 ft x 150 ft linear bar rising into the trees from northwest to southeast. Positioned according to subdivision covenants, the structure bridges 40 ft across an existing intermittent creek, thereby preserving the natural drainage patterns and habitat. The residence’s long and narrow massing allowed many of the trees to remain, enabling the client to live in a wooded environment. A requested pool “grotto” and porte cochere complete the site interventions. The structure’s section rises successively up a cascading stair to culminate in a glass-enclosed meditative space (known lovingly as the “bird feeder”), providing access to the grass roof via an exterior stair. The walnut trees, cleared from the site during construction, were locally milled and returned to the residence as hardwood flooring.
Photo Credit: Eric Williams (Sophisticated Living magazine)
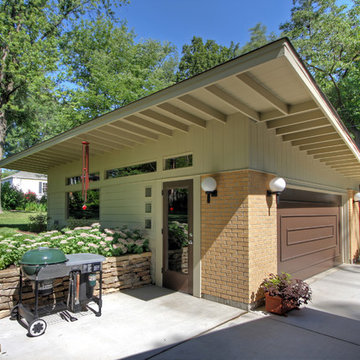
A renowned St. Louis mid-century modern architect's home in St. Louis, MO is now owned by his son, who grew up in the home. The original detached garage was failing.
Mosby architects worked with the architect's original drawings of the home to create a new garage that matched and echoed the style of the home, from roof slope to brick color. Several pieces from the original garage were salvaged to be used on and around the new detached garage. New landscaping was part of this design-build project by Mosby Building Arts.
Photos by Mosby Building Arts.
13 720 foton på stor, mycket stor garage och förråd
6
