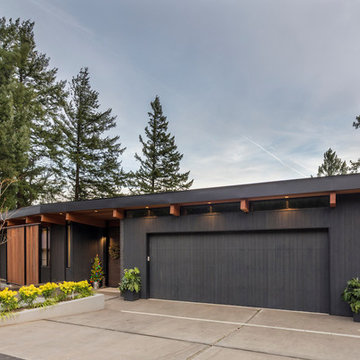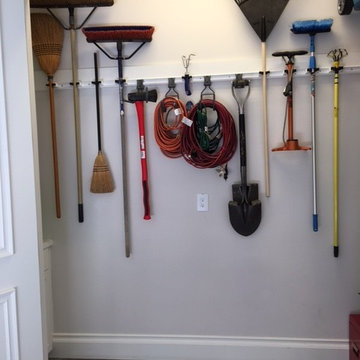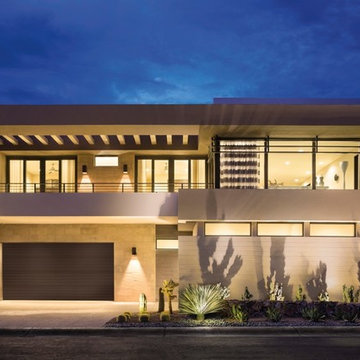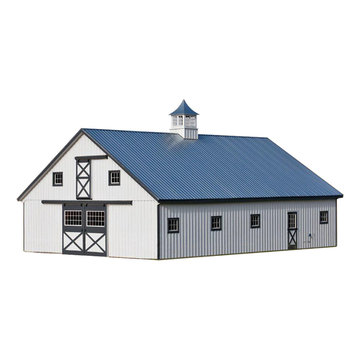13 724 foton på stor, mycket stor garage och förråd
Sortera efter:
Budget
Sortera efter:Populärt i dag
41 - 60 av 13 724 foton
Artikel 1 av 3

Detached 4-car garage with 1,059 SF one-bedroom apartment above and 1,299 SF of finished storage space in the basement.
Klassisk inredning av en stor fristående fyrbils garage och förråd
Klassisk inredning av en stor fristående fyrbils garage och förråd
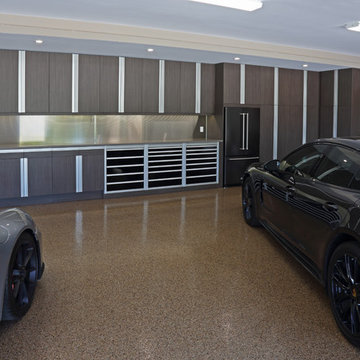
Shooting Star Photography
Inspiration för mycket stora rustika tillbyggda fyrbils kontor, studior eller verkstäder
Inspiration för mycket stora rustika tillbyggda fyrbils kontor, studior eller verkstäder
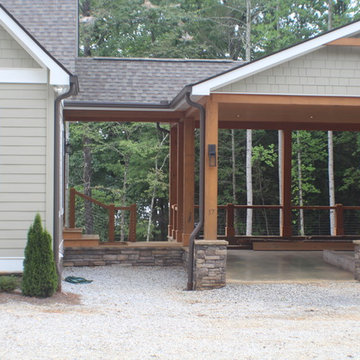
The carport features cedar beams, T&G ceilings and stone column bases.
Idéer för stora amerikanska fristående tvåbils carportar
Idéer för stora amerikanska fristående tvåbils carportar
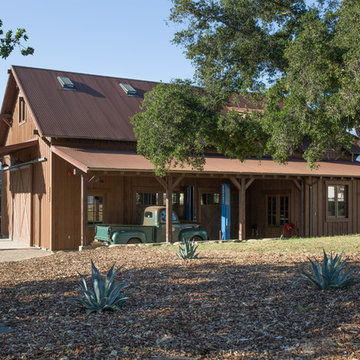
Rustic barn acts as garage for car storage.
Foto på en stor lantlig fristående garage och förråd
Foto på en stor lantlig fristående garage och förråd
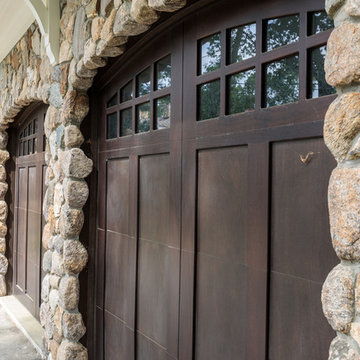
This elegant and sophisticated stone and shingle home is tailored for modern living. Custom designed by a highly respected developer, buyers will delight in the bright and beautiful transitional aesthetic. The welcoming foyer is accented with a statement lighting fixture that highlights the beautiful herringbone wood floor. The stunning gourmet kitchen includes everything on the chef's wish list including a butler's pantry and a decorative breakfast island. The family room, awash with oversized windows overlooks the bluestone patio and masonry fire pit exemplifying the ease of indoor and outdoor living. Upon entering the master suite with its sitting room and fireplace, you feel a zen experience. The ultimate lower level is a show stopper for entertaining with a glass-enclosed wine cellar, room for exercise, media or play and sixth bedroom suite. Nestled in the gorgeous Wellesley Farms neighborhood, conveniently located near the commuter train to Boston and town amenities.
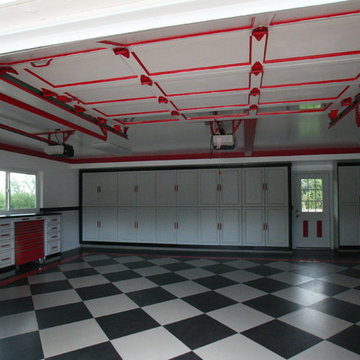
This Garage is for storage of the family items: the husband's multiple golf bags, and since he is a cyclist, several biks. He has a nice checker sofa/futon/bed matching the floor to be put in this space, and a large flat big screen TVwill be installed on a swivel wall mount between the cabinets to complete his future "man cave"
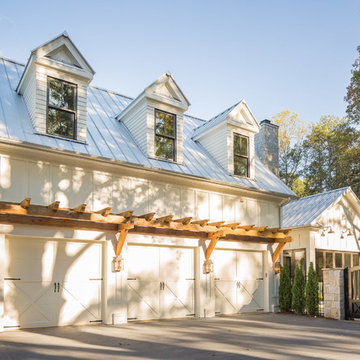
Amazing front porch of a modern farmhouse built by Steve Powell Homes (www.stevepowellhomes.com). Photo Credit: David Cannon Photography (www.davidcannonphotography.com)
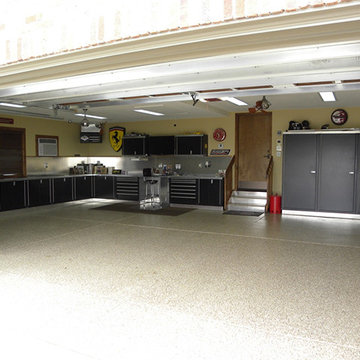
Idéer för stora vintage tillbyggda tvåbils kontor, studior eller verkstäder
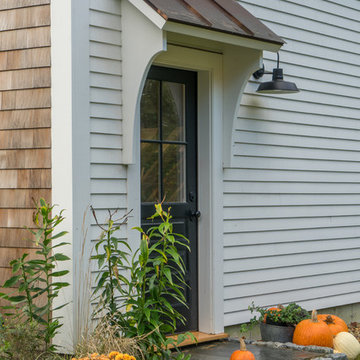
Eric Roth
Exempel på ett stort lantligt fristående kontor, studio eller verkstad
Exempel på ett stort lantligt fristående kontor, studio eller verkstad
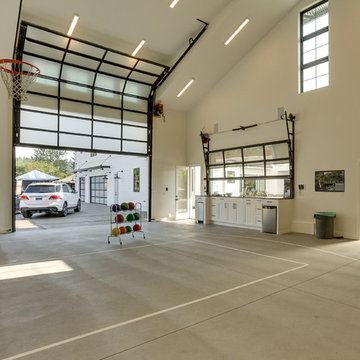
The Oregon Dream 2017 built by Stone Bridge Homes NW has a traditional attached garage for cars and a secondary detached recreation garage with an indoor basketball court and a fully equipped bar, along with a full bath and a separate space for pool equipment. A modified Clopay Avante Collection glass garage door opens, resort-like, to a counter fronted by bar stools. On the other side of the bar is a complete beverage center with a refrigerator, ice maker and sink. The high lift vertical track follows the pitch of the vaulted roof giving ample clearance for work and play. Frosted glass panels let in natural light without compromising privacy.
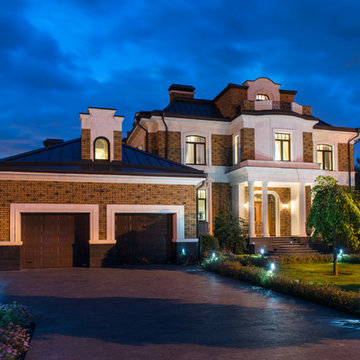
Фотограф Александр Камачкин
Inspiration för en stor vintage garage och förråd
Inspiration för en stor vintage garage och förråd
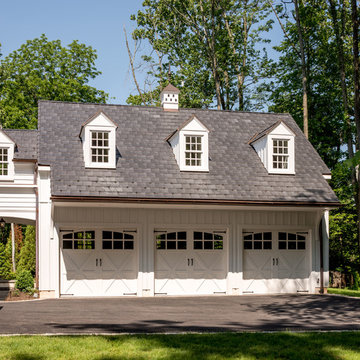
Angle Eye Photography
Lantlig inredning av en stor fristående trebils garage och förråd, med entrétak
Lantlig inredning av en stor fristående trebils garage och förråd, med entrétak
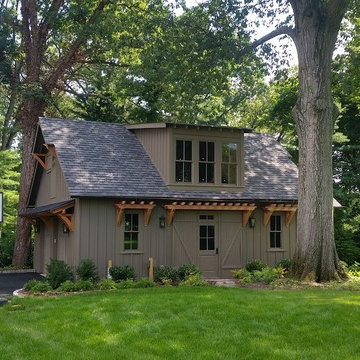
Formerly the Barn...This accessory building is now a garage, workshop with a game room loft.
Klassisk inredning av en stor fristående tvåbils garage och förråd
Klassisk inredning av en stor fristående tvåbils garage och förråd
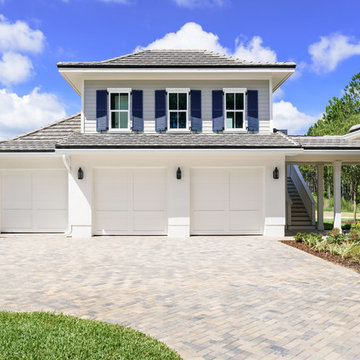
Glenn Layton Homes, LLC, "Building Your Coastal Lifestyle"
Jeff Westcott Photography
Inredning av en maritim stor fristående trebils garage och förråd
Inredning av en maritim stor fristående trebils garage och förråd
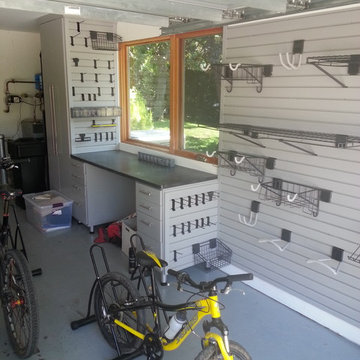
Custom Garage cabinets with work space and slat wall storage.
Bild på en stor funkis tillbyggd trebils garage och förråd
Bild på en stor funkis tillbyggd trebils garage och förråd
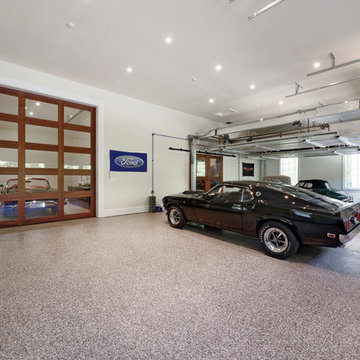
Bild på en mycket stor vintage fristående fyrbils garage och förråd
13 724 foton på stor, mycket stor garage och förråd
3
