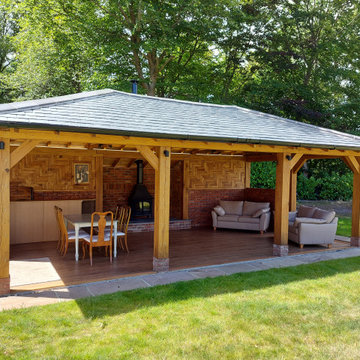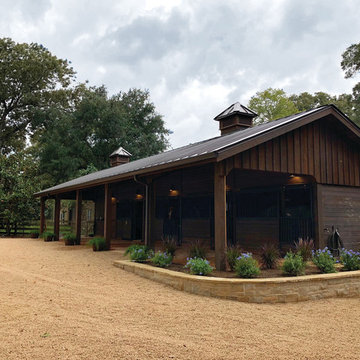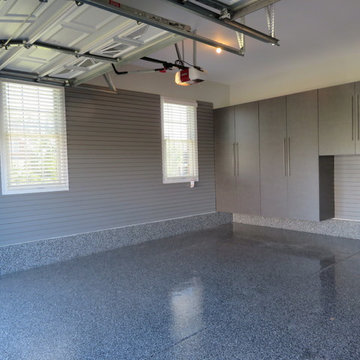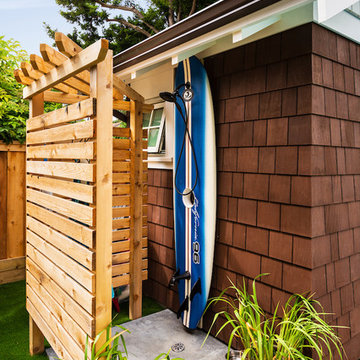13 724 foton på stor, mycket stor garage och förråd
Sortera efter:
Budget
Sortera efter:Populärt i dag
21 - 40 av 13 724 foton
Artikel 1 av 3
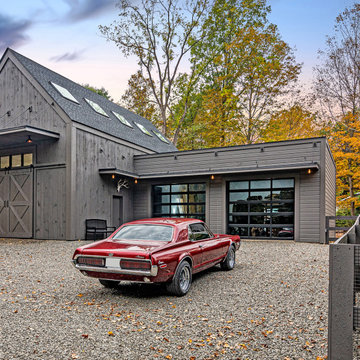
A new workshop and build space for a fellow creative!
Seeking a space to enable this set designer to work from home, this homeowner contacted us with an idea for a new workshop. On the must list were tall ceilings, lit naturally from the north, and space for all of those pet projects which never found a home. Looking to make a statement, the building’s exterior projects a modern farmhouse and rustic vibe in a charcoal black. On the interior, walls are finished with sturdy yet beautiful plywood sheets. Now there’s plenty of room for this fun and energetic guy to get to work (or play, depending on how you look at it)!
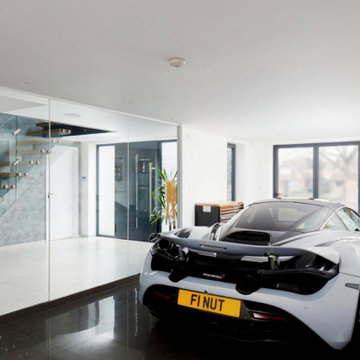
Bespoke Custom Internal Garage, Built with ei30 Glass wall between main entrance lobby. Fully Fire proofed and built to Building Regulation Requirement. This glass wall and internal specification will give you 60 minutes escape time in the event of a fire. The room is Installed with a bi-fold rather than the ugly up and over doors in most garages, underfloor heating with Porcelain Tiles, smart Bluetooth music system, recessed led light fixtures, cat 6, Tv aerial and power points all over. Simply remove the car's and you have a huge additional living area. So a very versatile room, but most importantly correctly specced and built for Health & Safety & insurance purposes.

3 bay garage with center bay designed to fit Airstream camper.
Bild på en stor lantlig fristående trebils garage och förråd
Bild på en stor lantlig fristående trebils garage och förråd
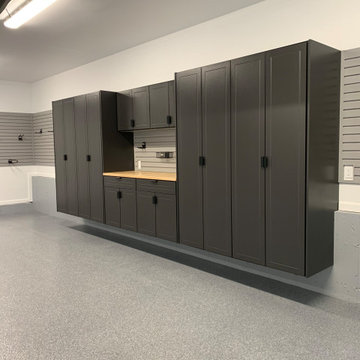
Complete garage renovation from floor to ceiling,
Redline Garage Gear
Custom designed powder coated garage cabinetry
Butcher block workbench
Handiwall across rear wall & above workbench
Harken Hoister - 4 Point hoist for Sea kayak
Standalone cabinet along entry steps
Built in cabinets in rear closet
Flint Epoxy flooring with stem walls painted to match
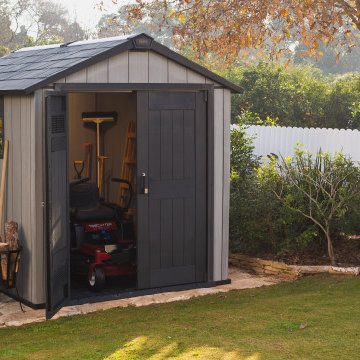
The Oakland 759 shed features a unique polypropylene resin plastic material with the look of rough-hewn wood. This rugged appearance blends in with your outdoor landscape, making the shed a natural part of the yard from the moment you set it up. If the original color doesn't match the theme of your home, this storage shed can be painted as desired, a feature you won't find with any other resin shed. The double doors mimic the look of real wood while the Victorian-style window brings a touch of elegance to this storage building.
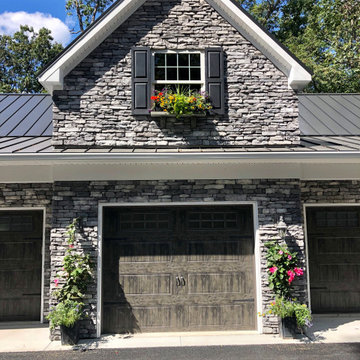
A 3 car garage with rooms above . The building has a poured foundation , vaulted ceiling in one bay for car lift , metal standing seem roof , stone on front elevation , craftsman style post and brackets on portico , Anderson windows , full hvac system, granite color siding
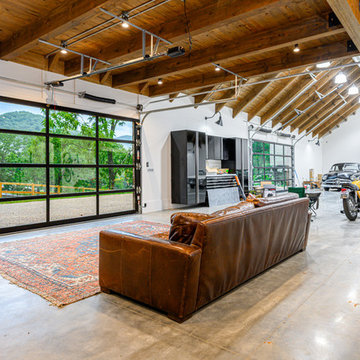
Inredning av ett industriellt mycket stort fristående fyrbils kontor, studio eller verkstad
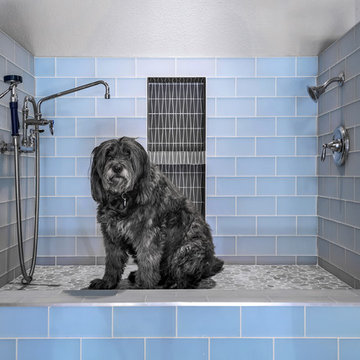
Brad Scott Photography
Idéer för att renovera en stor rustik tillbyggd trebils garage och förråd
Idéer för att renovera en stor rustik tillbyggd trebils garage och förråd
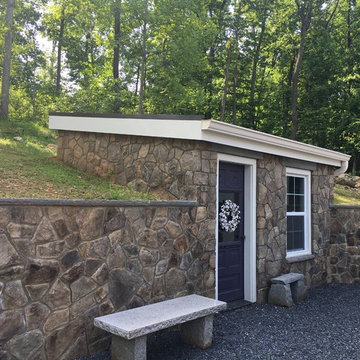
Small outbuilding that acts as a garden shed and wet bar during parties.
Inspiration för en stor lantlig fristående garage och förråd
Inspiration för en stor lantlig fristående garage och förråd
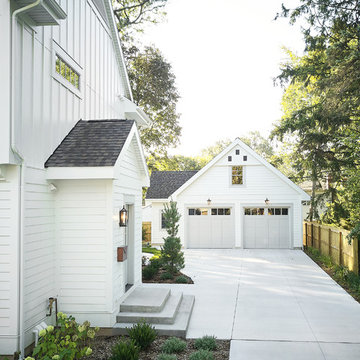
The Plymouth was designed to fit into the existing architecture vernacular featuring round tapered columns and eyebrow window but with an updated flair in a modern farmhouse finish. This home was designed to fit large groups for entertaining while the size of the spaces can make for intimate family gatherings.
The interior pallet is neutral with splashes of blue and green for a classic feel with a modern twist. Off of the foyer you can access the home office wrapped in a two tone grasscloth and a built in bookshelf wall finished in dark brown. Moving through to the main living space are the open concept kitchen, dining and living rooms where the classic pallet is carried through in neutral gray surfaces with splashes of blue as an accent. The plan was designed for a growing family with 4 bedrooms on the upper level, including the master. The Plymouth features an additional bedroom and full bathroom as well as a living room and full bar for entertaining.
Photographer: Ashley Avila Photography
Interior Design: Vision Interiors by Visbeen
Builder: Joel Peterson Homes
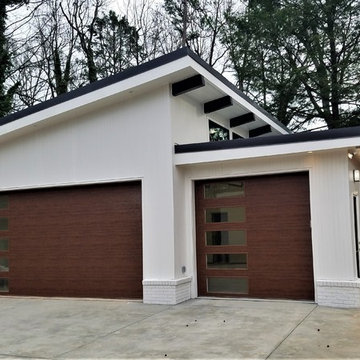
New Construction custom mid century three car garage.
Inspiration för en stor retro garage och förråd
Inspiration för en stor retro garage och förråd
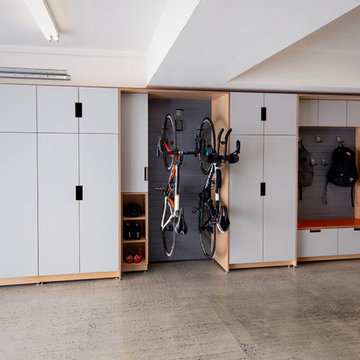
Custom storage for bikes and sports gear.
Idéer för stora funkis tillbyggda garager och förråd
Idéer för stora funkis tillbyggda garager och förråd
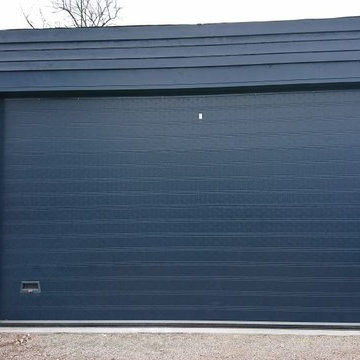
Port levert i Asker.
Inspiration för en stor skandinavisk fristående enbils garage och förråd
Inspiration för en stor skandinavisk fristående enbils garage och förråd
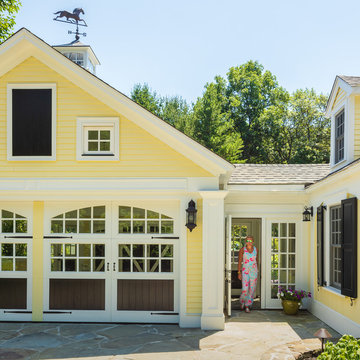
Raj Das Photography
Inredning av en klassisk stor tillbyggd fyrbils carport
Inredning av en klassisk stor tillbyggd fyrbils carport
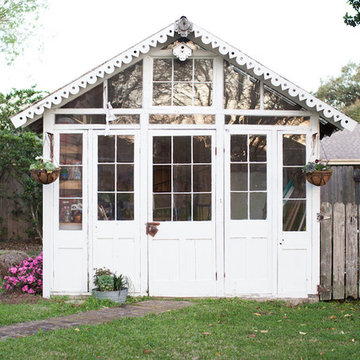
Photography: Jen Burner Photography
Inspiration för ett stort lantligt fristående trädgårdsskjul
Inspiration för ett stort lantligt fristående trädgårdsskjul
13 724 foton på stor, mycket stor garage och förråd
2
