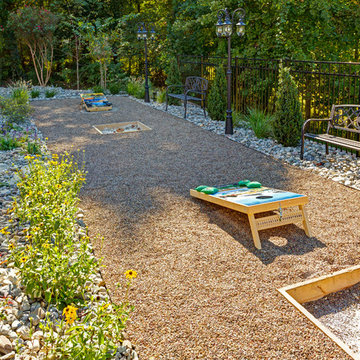68 160 foton på stor, mycket stor uteplats
Sortera efter:
Budget
Sortera efter:Populärt i dag
1 - 20 av 68 160 foton
Artikel 1 av 3

Inspiration för stora moderna uteplatser på baksidan av huset, med utekök, kakelplattor och takförlängning

Photography by Ken Vaughan
Idéer för att renovera en stor vintage uteplats på baksidan av huset, med utekök, takförlängning och naturstensplattor
Idéer för att renovera en stor vintage uteplats på baksidan av huset, med utekök, takförlängning och naturstensplattor

Inredning av en klassisk stor uteplats på baksidan av huset, med naturstensplattor och en öppen spis

Photo credit: www.parkscreative.com
Exempel på en stor klassisk uteplats på baksidan av huset, med en öppen spis och naturstensplattor
Exempel på en stor klassisk uteplats på baksidan av huset, med en öppen spis och naturstensplattor

Detached covered patio made of custom milled cypress which is durable and weather-resistant.
Amenities include a full outdoor kitchen, masonry wood burning fireplace and porch swing.
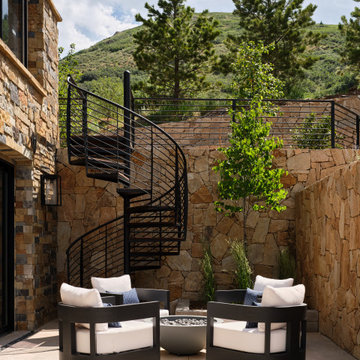
This lovely Mountain Modern Home in Littleton, Colorado is perched at the top of a hill, allowing for beautiful views of Chatfield Reservoir and the foothills of the Rocky Mountains. The pink and orange sunsets viewed from the front of this home are breathtaking. Our team custom designed the large pivoting front door and sized it at an impressive 5' x 9' to fit properly with the scale of this expansive home. We thoughtfully selected the streamlined rustic exterior materials and the sleek black framed windows to complement the home's modern exterior architecture. Wild grasses and native plantings, selected by the landscape architect, complete the exterior. Our team worked closely with the builder and the landscape architect to create a cohesive mix of stunning native materials and finishes. Stone retaining walls allow for a charming walk-out basement patio on the side of the home. The lower-level patio area connects to the upper backyard pool area with a custom iron spiral staircase. The lower-level patio features an inviting seating area that looks as if it was plucked directly from the Italian countryside. A round stone firepit in the middle of this seating area provides warmth and ambiance on chilly nights.

Foto på en mycket stor lantlig uteplats på baksidan av huset, med marksten i betong och en pergola

Marion Brenner Photography
Inspiration för en stor funkis uteplats framför huset, med kakelplattor
Inspiration för en stor funkis uteplats framför huset, med kakelplattor
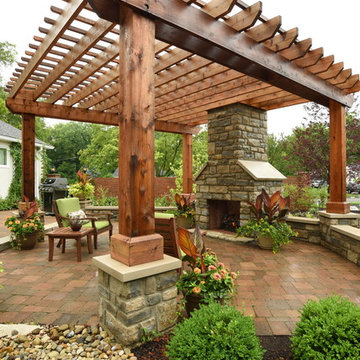
Klassisk inredning av en stor uteplats på baksidan av huset, med marksten i tegel och en pergola

A perfect addition to your outdoor living is a seating wall surrounding a firepit. Cambridge Maytrx wall, Pyzique Fire Pit, Round table Pavers. Installed by Natural Green Landsacpe & Design in Lincoln, RI

Pergola, Outdoor Kitchen Ivory Travertine
Inspiration för mycket stora moderna uteplatser på baksidan av huset, med utekök, naturstensplattor och en pergola
Inspiration för mycket stora moderna uteplatser på baksidan av huset, med utekök, naturstensplattor och en pergola

This inviting space features a decorative concrete patio with a custom concrete fire pit and Ipe floating bench. The lush landscaping and cedar privacy fence provides a tranquil setting for city living.

Photo Andrew Wuttke
Idéer för stora funkis uteplatser på baksidan av huset, med kakelplattor och takförlängning
Idéer för stora funkis uteplatser på baksidan av huset, med kakelplattor och takförlängning

Klassisk inredning av en stor uteplats på baksidan av huset, med en öppen spis och betongplatta
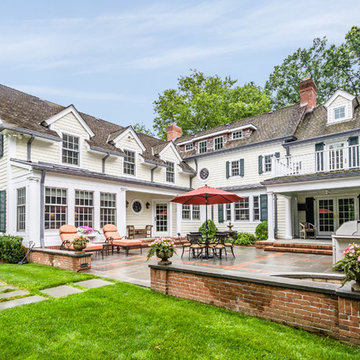
Patio and back exterior view of Traditional White Colonial home with green shutters. Expansive property surrounds this equally large home. This classic home is complete with white vinyl siding, white entryway / windows, and red brick chimneys. Large stone patio with glossy red and brown stone tile, has a surrounding low red brick wall.

Lindsey Denny
Bild på en stor funkis uteplats på baksidan av huset, med en öppen spis, stämplad betong och takförlängning
Bild på en stor funkis uteplats på baksidan av huset, med en öppen spis, stämplad betong och takförlängning

This Neo-prairie style home with its wide overhangs and well shaded bands of glass combines the openness of an island getaway with a “C – shaped” floor plan that gives the owners much needed privacy on a 78’ wide hillside lot. Photos by James Bruce and Merrick Ales.

General Fireplace dimensions: 17'-4"H x 10'-6"W x 4'D
Fireplace material: Tennessee Field Stone cut to an ashlar pattern with Granite Hearth and Mantel
Kitchen dimensions: 5'4" in-between the columns, then around 12.75' along the back
Structure paint color is Pittsburgh Paints Sun Proof Exterior "Monterrey Grey"
Roof material: Standing seam copper
Terrace material: Full color Pennsylvania Bluestone veneer on a concrete slab
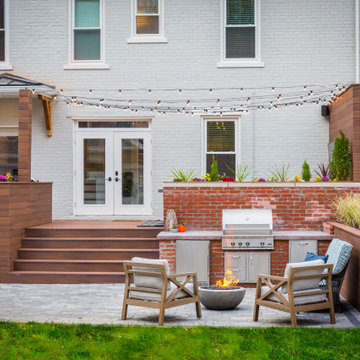
The back yard patio is the new living room.
Let’s discuss.
If you’ve tried to purchase an outdoor, propane heater, new grill, or even outdoor seating in the past six months, this is not news to you. We’re all doing our best to manage through the pandemic while still enjoying social connections and time with family and friends. The solution that so many of us have adopted is to spend more time outside. There’s a Norwegian saying that says, “there is no bad weather, only bad clothing.” It’s a mantra worth adopting these days. We have a lot of customers who are ready to bundle up and enjoy their back yards as much as they enjoy their living rooms. But these lucky homeowners have had that opportunity for the past six months. Reading any further may make you pretty jealous, but we hope that it inspires you for a future project in your own back yard.
68 160 foton på stor, mycket stor uteplats
1
