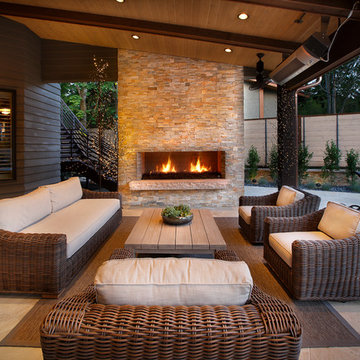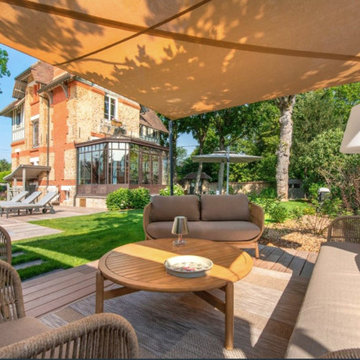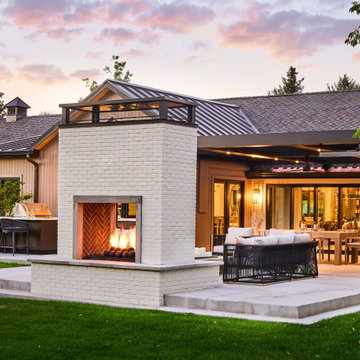68 237 foton på stor, mycket stor uteplats
Sortera efter:
Budget
Sortera efter:Populärt i dag
61 - 80 av 68 237 foton
Artikel 1 av 3
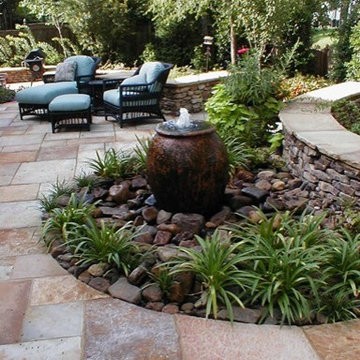
Splash Supply Co
Idéer för en stor modern uteplats på baksidan av huset, med en fontän och naturstensplattor
Idéer för en stor modern uteplats på baksidan av huset, med en fontän och naturstensplattor

This late 70's ranch style home was recently renovated with a clean, modern twist on the ranch style architecture of the existing residence. AquaTerra was hired to create the entire outdoor environment including the new pool and spa. Similar to the renovated home, this aquatic environment was designed to take a traditional pool and gives it a clean, modern twist. The site proved to be perfect for a long, sweeping curved water feature that can be seen from all of the outdoor gathering spaces as well as many rooms inside the residence. This design draws people outside and allows them to explore all of the features of the pool and outdoor spaces. Features of this resort like outdoor environment include:
-Play pool with two lounge areas with LED lit bubblers
-Pebble Tec Pebble Sheen Luminous series pool finish
-Lightstreams glass tile
-spa with six custom copper Bobe water spillway scuppers
-water feature wall with three custom copper Bobe water scuppers
-Fully automated with Pentair Equipment
-LED lighting throughout the pool and spa
-Gathering space with automated fire pit
-Lounge deck area
-Synthetic turf between step pads and deck
-Gourmet outdoor kitchen to meet all the entertaining needs.
This outdoor environment cohesively brings the clean & modern finishes of the renovated home seamlessly to the outdoors to a pool and spa for play, exercise and relaxation.
Photography: Daniel Driensky
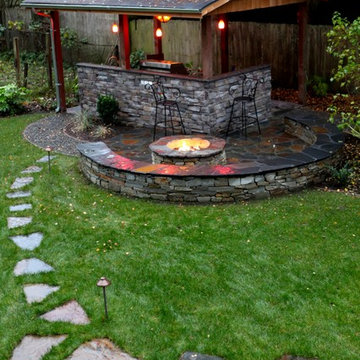
This is an outdoor pavilion which houses a kitchen complete with sink, hot water, grill, side burner, fridge. All operated with LP Gas and the fire pit is connected as well. What fun!
Check out Puget Sound Playback for your photo needs!

Designed by Krista Watterworth Alterman of Krista Watterworth Design Studio in Palm Beach Gardens, Florida. Photos by Jessica Glynn. In the Evergrene gated community. Rustic wood and rattan make this a cozy Florida loggia. Poolside drinks are a must!
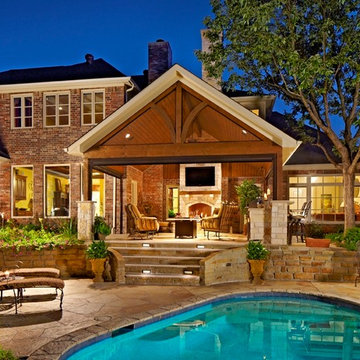
Photography by Ken Vaughn
Klassisk inredning av en stor uteplats på baksidan av huset, med utekök, naturstensplattor och takförlängning
Klassisk inredning av en stor uteplats på baksidan av huset, med utekök, naturstensplattor och takförlängning
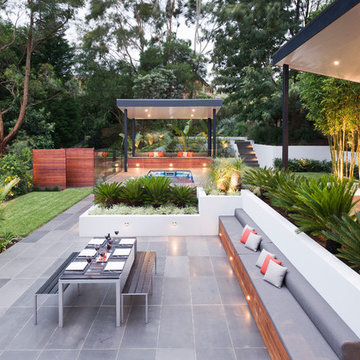
Tim Turner
Inredning av en modern stor uteplats på baksidan av huset, med utekök, trädäck och ett lusthus
Inredning av en modern stor uteplats på baksidan av huset, med utekök, trädäck och ett lusthus

A cluster of pots can soften what might otherwise be severe architecture - plus add a pop of color.
Photo Credit: Mark Pinkerton, vi360
Idéer för att renovera en stor medelhavsstil gårdsplan, med marksten i tegel och takförlängning
Idéer för att renovera en stor medelhavsstil gårdsplan, med marksten i tegel och takförlängning
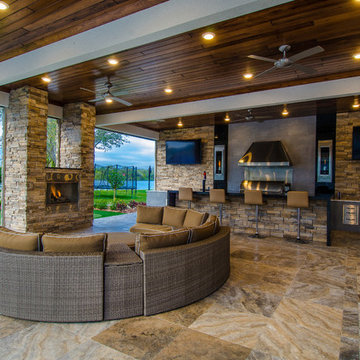
Johan Roetz
Idéer för mycket stora funkis uteplatser på baksidan av huset, med naturstensplattor och takförlängning
Idéer för mycket stora funkis uteplatser på baksidan av huset, med naturstensplattor och takförlängning

We were contacted by a family named Pesek who lived near Memorial Drive on the West side of Houston. They lived in a stately home built in the late 1950’s. Many years back, they had contracted a local pool company to install an old lagoon-style pool, which they had since grown tired of. When they initially called us, they wanted to know if we could build them an outdoor room at the far end of the swimming pool. We scheduled a free consultation at a time convenient to them, and we drove out to their residence to take a look at the property.
After a quick survey of the back yard, rear of the home, and the swimming pool, we determined that building an outdoor room as an addition to their existing landscaping design would not bring them the results they expected. The pool was visibly dated with an early “70’s” look, which not only clashed with the late 50’s style of home architecture, but guaranteed an even greater clash with any modern-style outdoor room we constructed. Luckily for the Peseks, we offered an even better landscaping plan than the one they had hoped for.
We proposed the construction of a new outdoor room and an entirely new swimming pool. Both of these new structures would be built around the classical geometry of proportional right angles. This would allow a very modern design to compliment an older home, because basic geometric patterns are universal in many architectural designs used throughout history. In this case, both the swimming pool and the outdoor rooms were designed as interrelated quadrilateral forms with proportional right angles that created the illusion of lengthened distance and a sense of Classical elegance. This proved a perfect complement to a house that had originally been built as a symbolic emblem of a simpler, more rugged and absolute era.
Though reminiscent of classical design and complimentary to the conservative design of the home, the interior of the outdoor room was ultra-modern in its array of comfort and convenience. The Peseks felt this would be a great place to hold birthday parties for their child. With this new outdoor room, the Peseks could take the party outside at any time of day or night, and at any time of year. We also built the structure to be fully functional as an outdoor kitchen as well as an outdoor entertainment area. There was a smoker, a refrigerator, an ice maker, and a water heater—all intended to eliminate any need to return to the house once the party began. Seating and entertainment systems were also added to provide state of the art fun for adults and children alike. We installed a flat-screen plasma TV, and we wired it for cable.
The swimming pool was built between the outdoor room and the rear entrance to the house. We got rid of the old lagoon-pool design which geometrically clashed with the right angles of the house and outdoor room. We then had a completely new pool built, in the shape of a rectangle, with a rather innovative coping design.
We showcased the pool with a coping that rose perpendicular to the ground out of the stone patio surface. This reinforced our blend of contemporary look with classical right angles. We saved the client an enormous amount of money on travertine by setting the coping so that it does not overhang with the tile. Because the ground between the house and the outdoor room gradually dropped in grade, we used the natural slope of the ground to create another perpendicular right angle at the end of the pool. Here, we installed a waterfall which spilled over into a heated spa. Although the spa was fed from within itself, it was built to look as though water was coming from within the pool.
The ultimate result of all of this is a new sense of visual “ebb and flow,” so to speak. When Mr. Pesek sits in his couch facing his house, the earth appears to rise up first into an illuminated pool which leads the way up the steps to his home. When he sits in his spa facing the other direction, the earth rises up like a doorway to his outdoor room, where he can comfortably relax in the water while he watches TV. For more the 20 years Exterior Worlds has specialized in servicing many of Houston's fine neighborhoods.
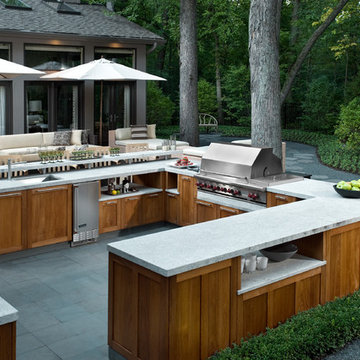
An additional challenge for the design team was to ensure that the kitchen would withstand the harsh Chicago elements; the countertop was done in honed granite and the cabinetry is marine-grade teak. To bring the modern design into harmony with the natural surroundings, a neutral palette was selected to complement the aesthetic inside the home without detracting from the lush green of the outdoor space.
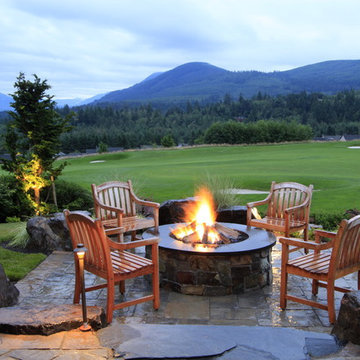
Foto på en stor funkis uteplats på baksidan av huset, med en öppen spis och naturstensplattor

Photo Andrew Wuttke
Idéer för stora funkis uteplatser på baksidan av huset, med kakelplattor och takförlängning
Idéer för stora funkis uteplatser på baksidan av huset, med kakelplattor och takförlängning
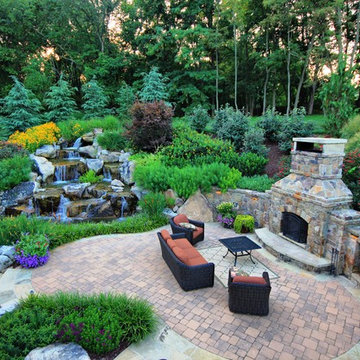
The attached area for wood storage ties into the fireplace and contributes to the sense of enclosure for the patio.
Exempel på en stor klassisk uteplats på baksidan av huset, med marksten i tegel och en eldstad
Exempel på en stor klassisk uteplats på baksidan av huset, med marksten i tegel och en eldstad

The Pavilion is a contemporary outdoor living addition to a Federation house in Roseville, NSW.
The existing house sits on a 1550sqm block of land and is a substantial renovated two storey family home. The 900sqm north facing rear yard slopes gently down from the back of the house and is framed by mature deciduous trees.
The client wanted to create something special “out the back”, to replace an old timber pergola and update the pebblecrete pool, surrounded by uneven brick paving and tubular pool fencing.
After years living in Asia, the client’s vision was for a year round, comfortable outdoor living space; shaded from the hot Australian sun, protected from the rain, and warmed by an outdoor fireplace and heaters during the cooler Sydney months.
The result is large outdoor living room, which provides generous space for year round outdoor living and entertaining and connects the house to both the pool and the deep back yard.
The Pavilion at Roseville is a new in-between space, blurring the distinction between inside and out. It celebrates the contemporary culture of outdoor living, gathering friends & family outside, around the bbq, pool and hearth.

"Best of Houzz"
symmetry ARCHITECTS [architecture] |
tatum BROWN homes [builder] |
danny PIASSICK [photography]
Inspiration för en stor vintage uteplats längs med huset, med en öppen spis, takförlängning och marksten i betong
Inspiration för en stor vintage uteplats längs med huset, med en öppen spis, takförlängning och marksten i betong
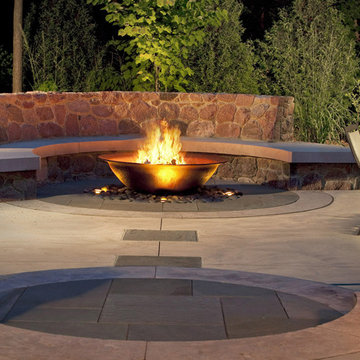
Fire bowl at dusk on the patio. The cast iron sugar kettle is lit from below with lights recessed into the beach pebble surround.
Edmunds Studios
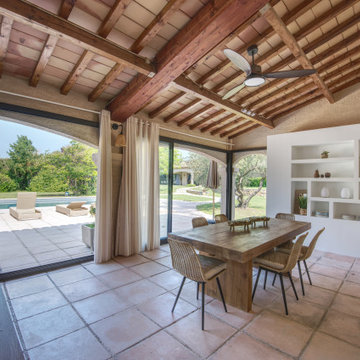
Nous avons refait le pool house : partie arrière technique avec local technique, salle de bain, zone de stockage. Nous avons refait la cuisine entièrement pour avoir un espace fonctionnel bénéficier d'un grand îlot sur lequel cuisiner et manger. Nous avons imaginé un grand mur meuble avec des niches décoratives installé devant la fenêtre coulissante, pour habiller le mur et la dissimuler en faire une fenêtre à galandage.
Nous avons installé du mobilier aux matières naturelles pour donner une ambiance chaleureuse.
68 237 foton på stor, mycket stor uteplats
4
