68 236 foton på stor, mycket stor uteplats
Sortera efter:
Budget
Sortera efter:Populärt i dag
101 - 120 av 68 236 foton
Artikel 1 av 3
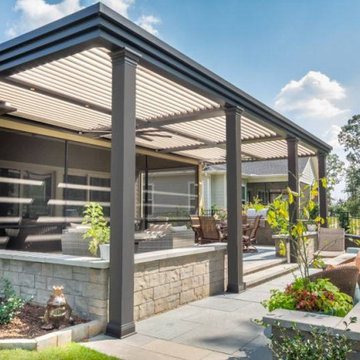
Our adjustable louvered pergolas combined with our motorize retractable screens can make your outdoor living space more functional than ever before.
Because the louvered can open or close, they have the ability to protect your from the rain or sun when you need it the most. Want to see the open sky above you? Simply open the louvered to allow light and air to pass through.
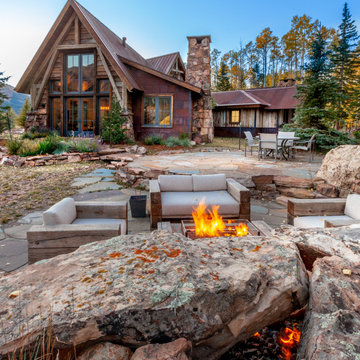
Foto på en mycket stor rustik uteplats på baksidan av huset, med en öppen spis och naturstensplattor
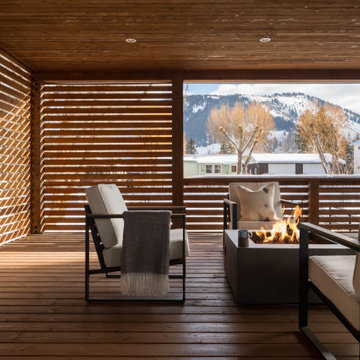
Exempel på en stor modern uteplats på baksidan av huset, med en öppen spis, trädäck och takförlängning
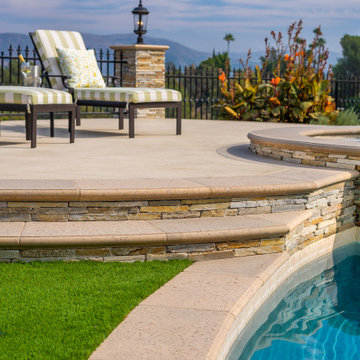
A simple circular spa strategically positioned to take advantage of the expansive view beyond.
Inspiration för mycket stora moderna uteplatser på baksidan av huset, med betongplatta
Inspiration för mycket stora moderna uteplatser på baksidan av huset, med betongplatta
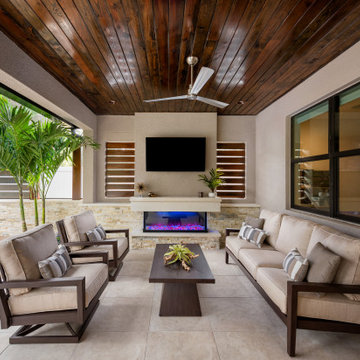
The covered lounge and entertainment area adjacent to the home includes a seating area, hearth and tv. The soaring wood veneer ceiling is in contrast to the Travertine tile floor surfaces that ties in the color scheme of the entire indoor-outdoor space. Photo by Jimi Smith Photography.
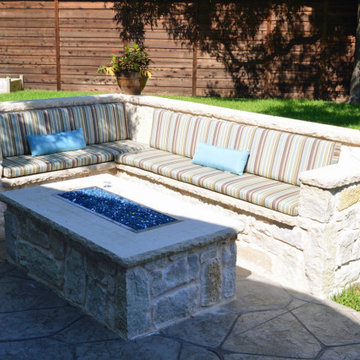
This custom backyard fire feature is a real head turner with its rectangular design and custom L-shaped seating wall! The fire pit is gas-burning with glass beads and the seating wall features custom upholstered bench cushions. This fire pit area is a true statement piece and adds so much to the entire design of the space even when not in use.
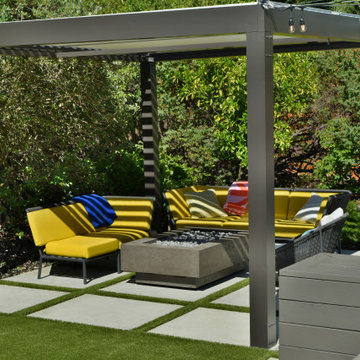
Exempel på en stor modern uteplats på baksidan av huset, med en öppen spis, marksten i betong och en pergola

Inredning av en rustik stor uteplats på baksidan av huset, med en öppen spis och naturstensplattor
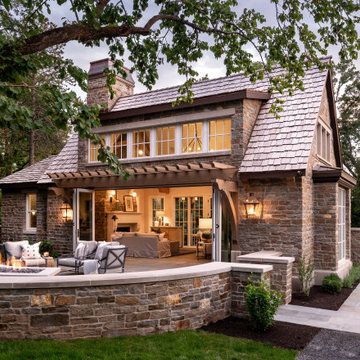
Idéer för stora vintage uteplatser på baksidan av huset, med en öppen spis och naturstensplattor

Photography: Garett + Carrie Buell of Studiobuell/ studiobuell.com
Bild på en stor rustik uteplats på baksidan av huset, med utekök, takförlängning och kakelplattor
Bild på en stor rustik uteplats på baksidan av huset, med utekök, takförlängning och kakelplattor
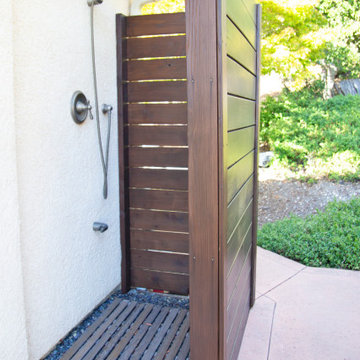
The landscape around this Mediterranean style home was transformed from barren and unusable to a warm and inviting outdoor space, cohesive with the existing architecture and aesthetic of the property. The front yard renovation included the construction of stucco landscape walls to create a front courtyard, with a dimensional cut flagstone patio with ground cover joints, a stucco fire pit, a "floating" composite bench, an urn converted into a recirculating water feature, landscape lighting, drought-tolerant planting, and Palomino gravel. Another stucco wall with a powder-coated steel gate was built at the entry to the backyard, connecting to a stucco column and steel fence along the property line. The backyard was developed into an outdoor living space with custom concrete flat work, dimensional cut flagstone pavers, a bocce ball court, horizontal board screening panels, and Mediterranean-style tile and stucco water feature, a second gas fire pit, capped seat walls, an outdoor shower screen, raised garden beds, a trash can enclosure, trellis, climate-appropriate plantings, low voltage lighting, mulch, and more!

After completing an interior remodel for this mid-century home in the South Salem hills, we revived the old, rundown backyard and transformed it into an outdoor living room that reflects the openness of the new interior living space. We tied the outside and inside together to create a cohesive connection between the two. The yard was spread out with multiple elevations and tiers, which we used to create “outdoor rooms” with separate seating, eating and gardening areas that flowed seamlessly from one to another. We installed a fire pit in the seating area; built-in pizza oven, wok and bar-b-que in the outdoor kitchen; and a soaking tub on the lower deck. The concrete dining table doubled as a ping-pong table and required a boom truck to lift the pieces over the house and into the backyard. The result is an outdoor sanctuary the homeowners can effortlessly enjoy year-round.
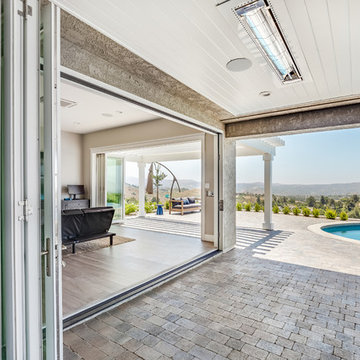
In this full-home remodel, the pool house receives a complete upgrade and is transformed into an indoor-outdoor space that is wide-open to the outdoor patio and pool area and perfect for entertaining. The folding glass walls create expansive views of the valley below and plenty of airflow.
Photo by Brandon Brodie
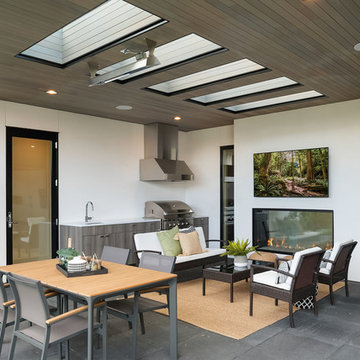
Outdoor Patio under extended roof with skylights. Patio furniture includes an outdoor dining set, a wicker love seat and matching lounge chairs and an outdoor sisal rug.
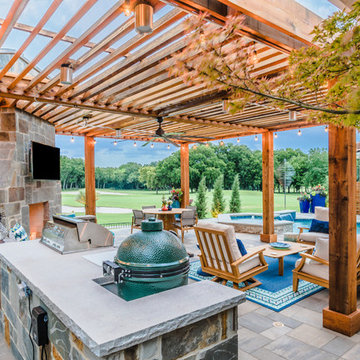
Exempel på en stor klassisk uteplats på baksidan av huset, med en eldstad, marksten i betong och en pergola
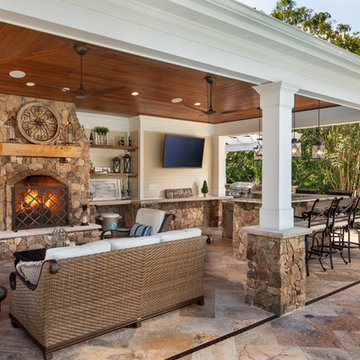
The pool house was designed to provide a respite from the hot sun during the day as well as a wonderful place to enjoy a drink and a cozy fire in the evening.
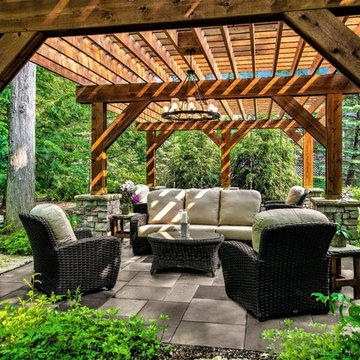
Landscape design by Kevin Manning and John Algozzini.
Idéer för en stor klassisk uteplats på baksidan av huset, med naturstensplattor och en pergola
Idéer för en stor klassisk uteplats på baksidan av huset, med naturstensplattor och en pergola
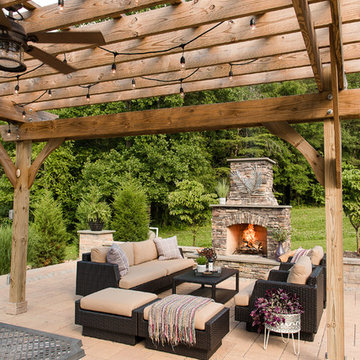
Foto på en stor rustik uteplats på baksidan av huset, med en eldstad, marksten i betong och en pergola
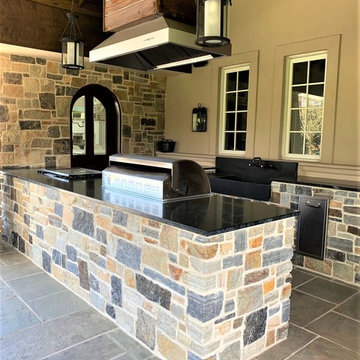
Idéer för att renovera en mycket stor vintage uteplats på baksidan av huset, med utekök, naturstensplattor och takförlängning
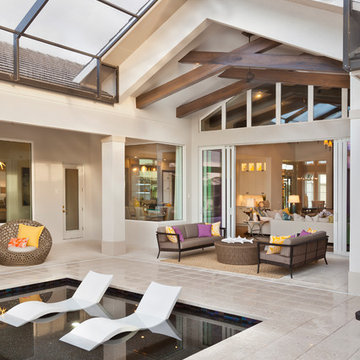
Visit The Korina 14803 Como Circle or call 941 907.8131 for additional information.
3 bedrooms | 4.5 baths | 3 car garage | 4,536 SF
The Korina is John Cannon’s new model home that is inspired by a transitional West Indies style with a contemporary influence. From the cathedral ceilings with custom stained scissor beams in the great room with neighboring pristine white on white main kitchen and chef-grade prep kitchen beyond, to the luxurious spa-like dual master bathrooms, the aesthetics of this home are the epitome of timeless elegance. Every detail is geared toward creating an upscale retreat from the hectic pace of day-to-day life. A neutral backdrop and an abundance of natural light, paired with vibrant accents of yellow, blues, greens and mixed metals shine throughout the home.
68 236 foton på stor, mycket stor uteplats
6