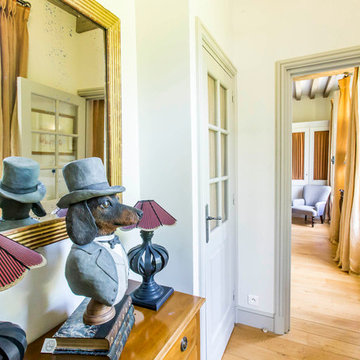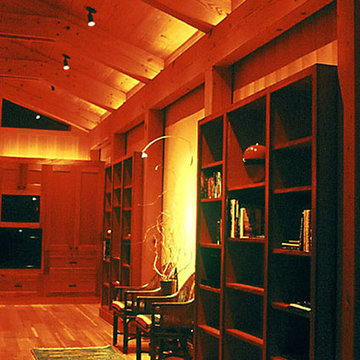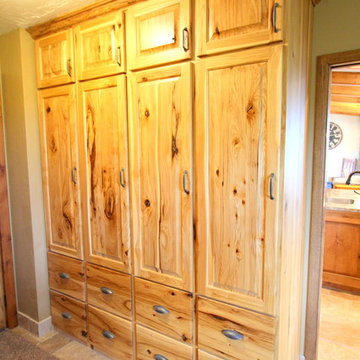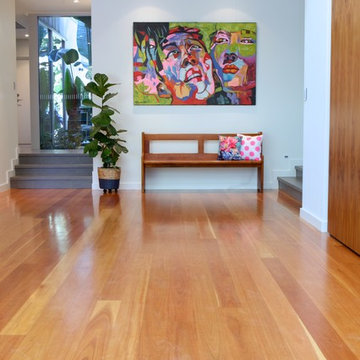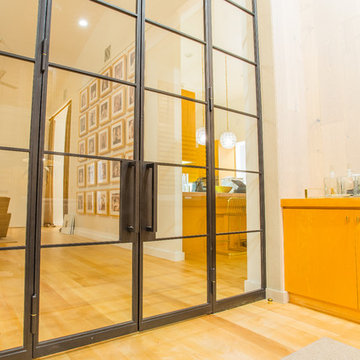252 foton på stor orange hall
Sortera efter:
Budget
Sortera efter:Populärt i dag
21 - 40 av 252 foton
Artikel 1 av 3
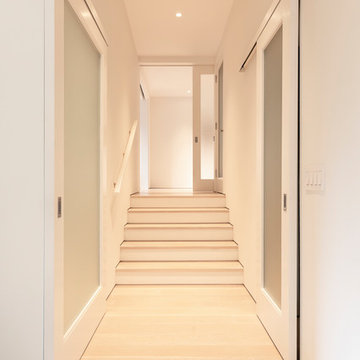
Hallway and steps lead from the master suite to the home theater + home office space one sub-level above. Custom exterior-mount sliding doors with obscured-glass panels, wide-plank white oak flooring, and no-baseboard construction all contribute to the space's calming simplicity. Photo | Kurt Jordan Photography
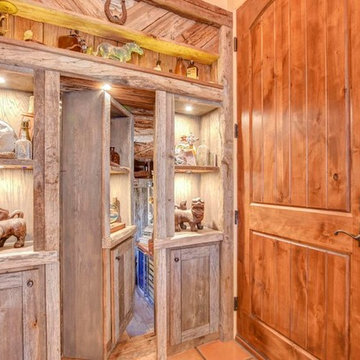
Home Design by Todd Nanke of Nanke Signature Group
Inspiration för en stor amerikansk hall, med beige väggar, klinkergolv i terrakotta och rött golv
Inspiration för en stor amerikansk hall, med beige väggar, klinkergolv i terrakotta och rött golv
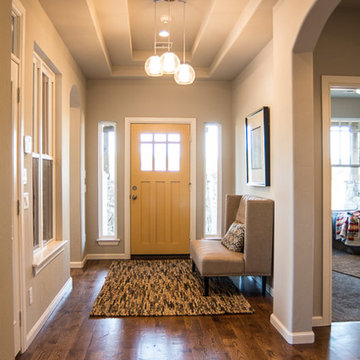
Ann Sherman
visit home at: http://goo.gl/LtGfbJ
Inspiration för stora klassiska hallar, med beige väggar, mellanmörkt trägolv och brunt golv
Inspiration för stora klassiska hallar, med beige väggar, mellanmörkt trägolv och brunt golv
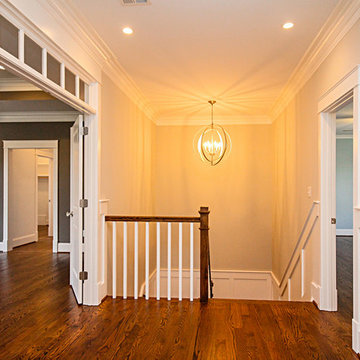
18th Road N, Arlington VA, 2nd floor hall.
Exempel på en stor klassisk hall, med beige väggar, mörkt trägolv och brunt golv
Exempel på en stor klassisk hall, med beige väggar, mörkt trägolv och brunt golv
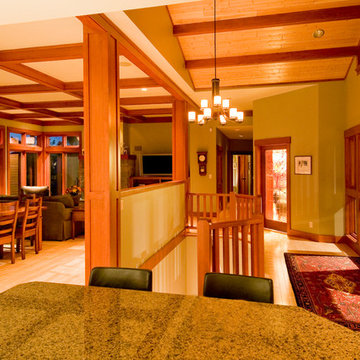
Perched high on a ridge with spectacular views, this Prairie-style Douglas Fir timberframe home is a family's dream! With Xeriscape landscaping, there is minimal upkeep with maximum lifestyle. Cedar Ridge features stone fireplaces, lovely wood built-ins and coloured, etched concrete exterior decking. With a Home Theatre and Games Niche, this is a home to stay in and play in!
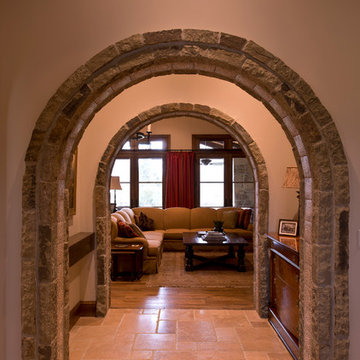
© Randy Tobias Photography. All rights reserved.
Exempel på en stor medelhavsstil hall, med beige väggar, kalkstensgolv och beiget golv
Exempel på en stor medelhavsstil hall, med beige väggar, kalkstensgolv och beiget golv

Creating a bridge between buildings at The Sea Ranch is an unusual undertaking. Though several residential, elevated walkways and a couple of residential bridges do exist, in general, the design elements of The Sea Ranch favor smaller, separate buildings. However, to make all of these buildings work for the owners and their pets, they really needed a bridge. Early on David Moulton AIA consulted The Sea Ranch Design Review Committee on their receptiveness to this project. Many different ideas were discussed with the Design Committee but ultimately, given the strong need for the bridge, they asked that it be designed in a way that expressed the organic nature of the landscape. There was strong opposition to creating a straight, longitudinal structure. Soon it became apparent that a central tower sporting a small viewing deck and screened window seat provided the owners with key wildlife viewing spots and gave the bridge a central structural point from which the adjacent, angled arms could reach west between the trees to the main house and east between the trees to the new master suite. The result is a precise and carefully designed expression of the landscape: an enclosed bridge elevated above wildlife paths and woven within inches of towering redwood trees.
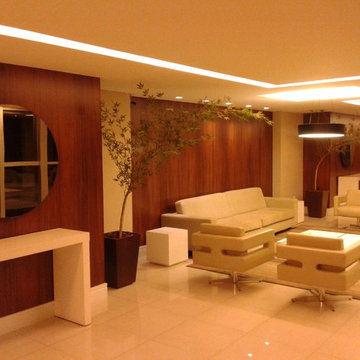
Hall de entrada.
Condomínio Residencial em Águas Claras
Fotografia: Rodrigo Xavier
Modern inredning av en stor hall
Modern inredning av en stor hall
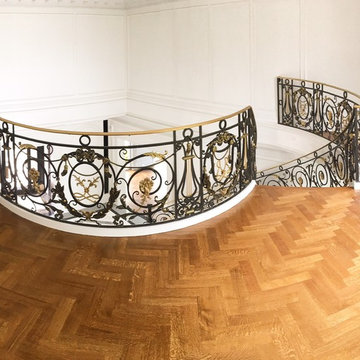
Herringbone wood floor design in the 2nd Floor Foyer. Call 917-318-0155 for information and pricing.
Inredning av en klassisk stor hall, med vita väggar, mellanmörkt trägolv och brunt golv
Inredning av en klassisk stor hall, med vita väggar, mellanmörkt trägolv och brunt golv
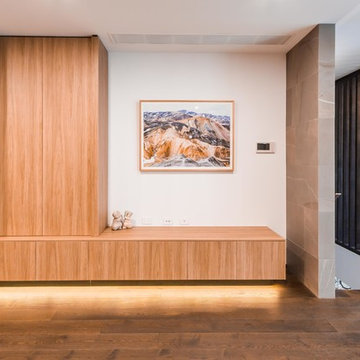
Idéer för att renovera en stor funkis hall, med vita väggar, mörkt trägolv och brunt golv
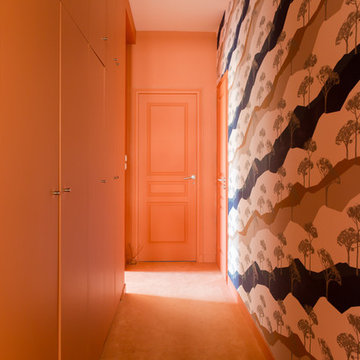
Thuy N'Guyen - In Nihilo
Inspiration för en stor funkis hall, med orange väggar, heltäckningsmatta och orange golv
Inspiration för en stor funkis hall, med orange väggar, heltäckningsmatta och orange golv
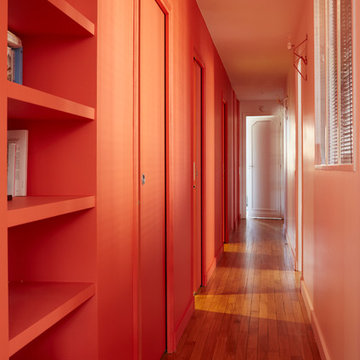
@brunopoinsard-2016
Modern inredning av en stor hall, med orange väggar och mellanmörkt trägolv
Modern inredning av en stor hall, med orange väggar och mellanmörkt trägolv
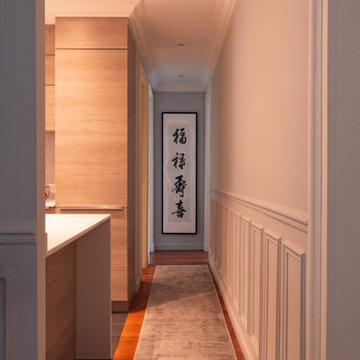
Cet ancien bureau, particulièrement délabré lors de l’achat, avait subi un certain nombre de sinistres et avait besoin d’être intégralement rénové. Notre objectif : le transformer en une résidence luxueuse destinée à la location.
De manière générale, toute l’électricité et les plomberies ont été refaites à neuf. Les fenêtres ont été intégralement changées pour laisser place à de jolies fenêtres avec montures en bois et double-vitrage.
Dans l’ensemble de l’appartement, le parquet en pointe de Hongrie a été poncé et vitrifié et les lattes en bois endommagées remplacées. Les plafonds abimés par les dégâts d’un incendie ont été réparés, et les couches de peintures qui recouvraient les motifs de moulures ont été délicatement décapées pour leur redonner leur relief d’origine. Bien-sûr, les fissures ont été rebouchées et l’intégralité des murs repeints.
Dans la cuisine, nous avons créé un espace particulièrement convivial, moderne et surtout pratique, incluant un garde-manger avec des nombreuses étagères.
Dans la chambre parentale, nous avons construit un mur et réalisé un sublime travail de menuiserie incluant une porte cachée dans le placard, donnant accès à une salle de bain luxueuse vêtue de marbre du sol au plafond.
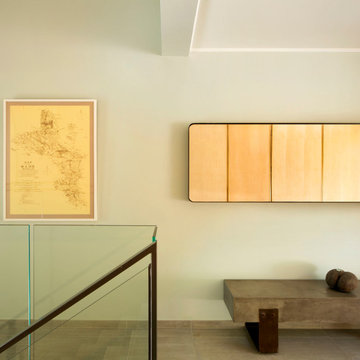
From the very first site visit the vision has been to capture the magnificent view and find ways to frame, surprise and combine it with movement through the building. This has been achieved in a Picturesque way by tantalising and choreographing the viewer’s experience.
The public-facing facade is muted with simple rendered panels, large overhanging roofs and a single point of entry, taking inspiration from Katsura Palace in Kyoto, Japan. Upon entering the cavernous and womb-like space the eye is drawn to a framed view of the Indian Ocean while the stair draws one down into the main house. Below, the panoramic vista opens up, book-ended by granitic cliffs, capped with lush tropical forests.
At the lower living level, the boundary between interior and veranda blur and the infinity pool seemingly flows into the ocean. Behind the stair, half a level up, the private sleeping quarters are concealed from view. Upstairs at entrance level, is a guest bedroom with en-suite bathroom, laundry, storage room and double garage. In addition, the family play-room on this level enjoys superb views in all directions towards the ocean and back into the house via an internal window.
In contrast, the annex is on one level, though it retains all the charm and rigour of its bigger sibling.
Internally, the colour and material scheme is minimalist with painted concrete and render forming the backdrop to the occasional, understated touches of steel, timber panelling and terrazzo. Externally, the facade starts as a rusticated rougher render base, becoming refined as it ascends the building. The composition of aluminium windows gives an overall impression of elegance, proportion and beauty. Both internally and externally, the structure is exposed and celebrated.
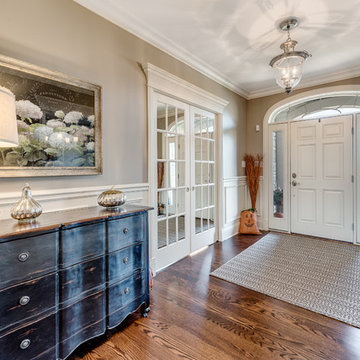
Idéer för att renovera en stor vintage hall, med mörkt trägolv, beige väggar och brunt golv
252 foton på stor orange hall
2
