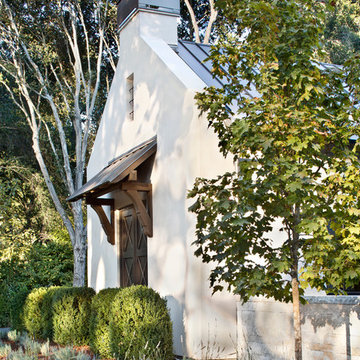1 132 foton på stor rustik entré
Sortera efter:
Budget
Sortera efter:Populärt i dag
101 - 120 av 1 132 foton
Artikel 1 av 3
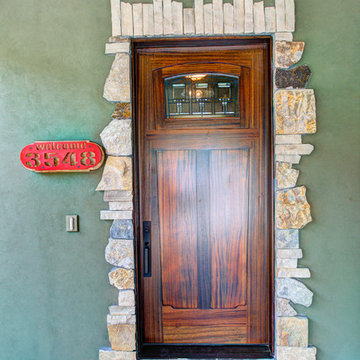
Inredning av en rustik stor ingång och ytterdörr, med gröna väggar, en enkeldörr och mörk trädörr
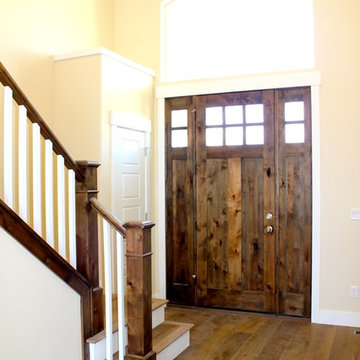
Rustik inredning av en stor ingång och ytterdörr, med gula väggar, mellanmörkt trägolv, en enkeldörr och mellanmörk trädörr
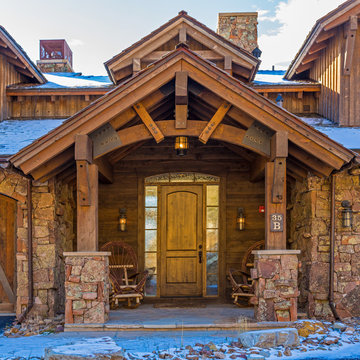
Karl Neumann
Exempel på en stor rustik ingång och ytterdörr, med en enkeldörr och mellanmörk trädörr
Exempel på en stor rustik ingång och ytterdörr, med en enkeldörr och mellanmörk trädörr
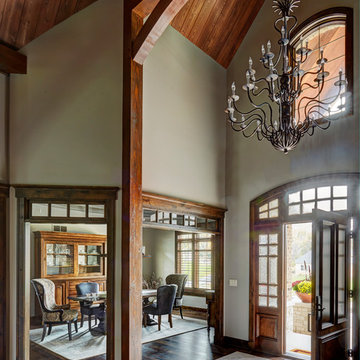
Studio21 Architects designed this 5,000 square foot ranch home in the western suburbs of Chicago. It is the Dream Home for our clients who purchased an expansive lot on which to locate their home. The owners loved the idea of using heavy timber framing to accent the house. The design includes a series of timber framed trusses and columns extend from the front porch through the foyer, great room and rear sitting room.
A large two-sided stone fireplace was used to separate the great room from the sitting room. All of the common areas as well as the master suite are oriented around the blue stone patio. Two additional bedroom suites, a formal dining room, and the home office were placed to view the large front yard.
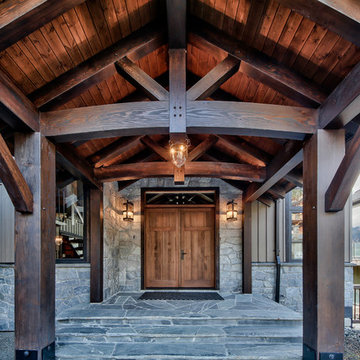
Dom Koric
Exterior Front Entry with Covered Timber Trusses
Inspiration för stora rustika ingångspartier, med betonggolv, en dubbeldörr och mellanmörk trädörr
Inspiration för stora rustika ingångspartier, med betonggolv, en dubbeldörr och mellanmörk trädörr
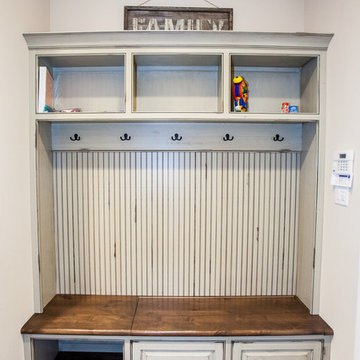
Hat, jacket and shoe storage built in with a place to tie your shoes.
Rustik inredning av ett stort kapprum, med beige väggar, mörkt trägolv och mörk trädörr
Rustik inredning av ett stort kapprum, med beige väggar, mörkt trägolv och mörk trädörr
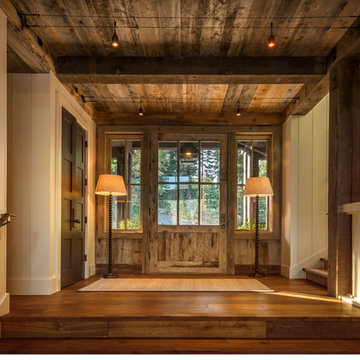
Foto på en stor rustik foajé, med vita väggar, mellanmörkt trägolv, en enkeldörr och mellanmörk trädörr

With enormous rectangular beams and round log posts, the Spanish Peaks House is a spectacular study in contrasts. Even the exterior—with horizontal log slab siding and vertical wood paneling—mixes textures and styles beautifully. An outdoor rock fireplace, built-in stone grill and ample seating enable the owners to make the most of the mountain-top setting.
Inside, the owners relied on Blue Ribbon Builders to capture the natural feel of the home’s surroundings. A massive boulder makes up the hearth in the great room, and provides ideal fireside seating. A custom-made stone replica of Lone Peak is the backsplash in a distinctive powder room; and a giant slab of granite adds the finishing touch to the home’s enviable wood, tile and granite kitchen. In the daylight basement, brushed concrete flooring adds both texture and durability.
Roger Wade

Idéer för att renovera en stor rustik ingång och ytterdörr, med bruna väggar, ljust trägolv, en dubbeldörr, en brun dörr och brunt golv
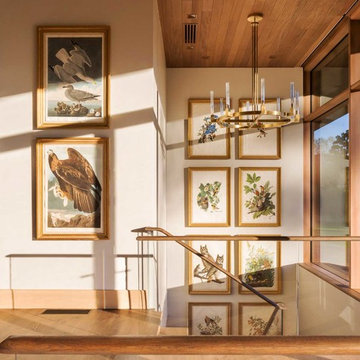
Photo: Durston Saylor
Bild på en stor rustik foajé, med vita väggar, mellanmörkt trägolv, en enkeldörr och glasdörr
Bild på en stor rustik foajé, med vita väggar, mellanmörkt trägolv, en enkeldörr och glasdörr
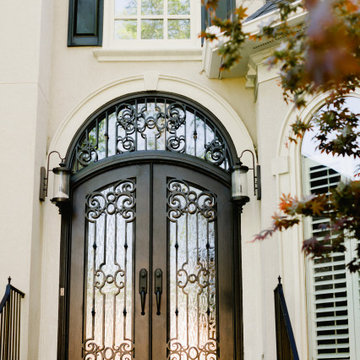
These ornate Charcoal-finished wrought iron doors are complete with a matching transom, which is a window that's placed above your door.
Foto på en stor rustik ingång och ytterdörr, med en dubbeldörr och en svart dörr
Foto på en stor rustik ingång och ytterdörr, med en dubbeldörr och en svart dörr
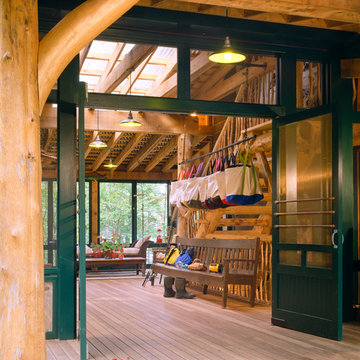
Brian Vanden Brink
Inspiration för en stor rustik ingång och ytterdörr, med bruna väggar, ljust trägolv, en dubbeldörr och en grön dörr
Inspiration för en stor rustik ingång och ytterdörr, med bruna väggar, ljust trägolv, en dubbeldörr och en grön dörr
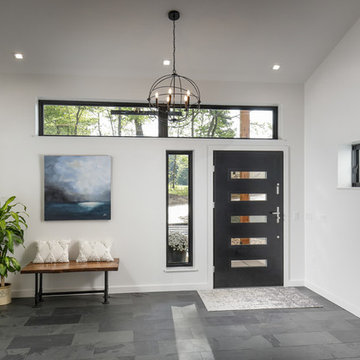
Bild på en stor rustik foajé, med vita väggar, klinkergolv i porslin, en enkeldörr, en svart dörr och grått golv
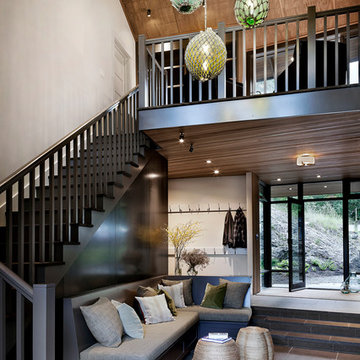
Built in bench in entry with coat storage above. Custom sea glass chandelier takes center stage in the space.
Bild på en stor rustik foajé, med skiffergolv och svart golv
Bild på en stor rustik foajé, med skiffergolv och svart golv
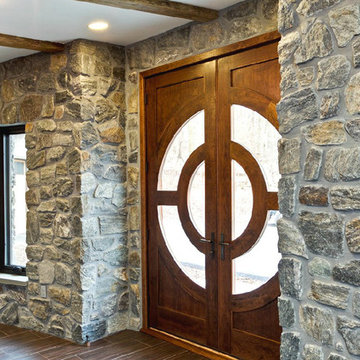
Inspiration för en stor rustik ingång och ytterdörr, med grå väggar, mörkt trägolv, en dubbeldörr och mörk trädörr

Idéer för stora rustika entréer, med vita väggar, klinkergolv i keramik och grått golv
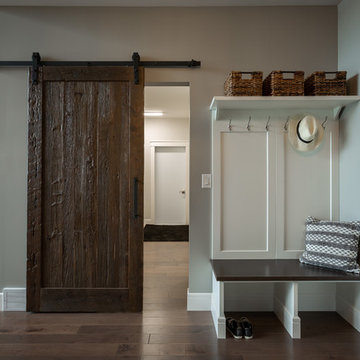
Custom sliding barn doors are a great way to add a rustic touch to a contemporary home. What's your style?
Foto på en stor rustik hall, med grå väggar, mörkt trägolv, en enkeldörr, en brun dörr och brunt golv
Foto på en stor rustik hall, med grå väggar, mörkt trägolv, en enkeldörr, en brun dörr och brunt golv
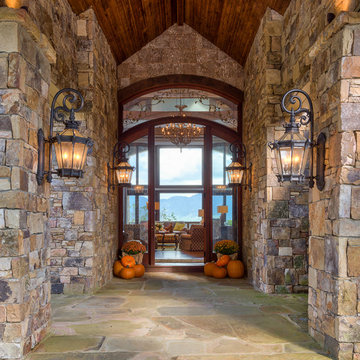
Kevin Meechan
Inspiration för en stor rustik ingång och ytterdörr, med en dubbeldörr
Inspiration för en stor rustik ingång och ytterdörr, med en dubbeldörr
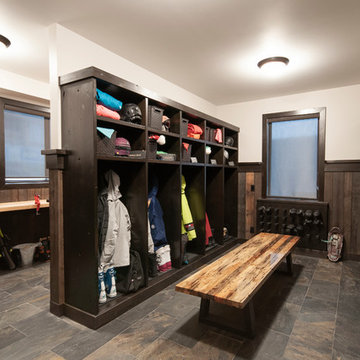
For this ski chalet located just off the run, the owners wanted a Bootroom entry that would provide function and comfort while maintaining the custom rustic look of the chalet.
This family getaway was built with entertaining and guests in mind, so the expansive Bootroom was designed with great flow to be a catch-all space essential for organization of equipment and guests.
Integrated ski racks on the porch railings outside provide space for guests to park their gear. Covered entry has a metal floor grate, boot brushes, and boot kicks to clean snow off.
Inside, ski racks line the wall beside a work bench, providing the perfect space to store skis, boards, and equipment, as well as the ideal spot to wax up before hitting the slopes.
Around the corner are individual wood lockers, labeled for family members and usual guests. A custom-made hand-scraped wormwood bench takes the central display – protected with clear epoxy to preserve the look of holes while providing a waterproof and smooth surface.
Wooden boot and glove dryers are positioned at either end of the room, these custom units feature sturdy wooden dowels to hold any equipment, and powerful fans mean that everything will be dry after lunch break.
The Bootroom is finished with naturally aged wood wainscoting, rescued from a lumber storage field, and the large rail topper provides a perfect ledge for small items while pulling on freshly dried boots. Large wooden baseboards offer protection for the wall against stray equipment.
1 132 foton på stor rustik entré
6
