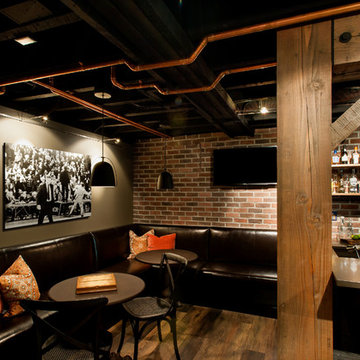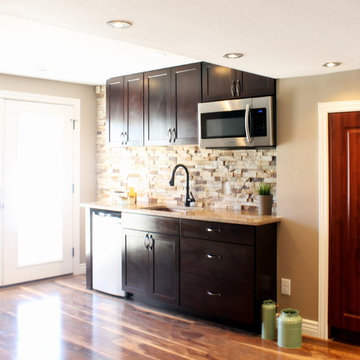1 069 foton på stor rustik källare
Sortera efter:
Budget
Sortera efter:Populärt i dag
161 - 180 av 1 069 foton
Artikel 1 av 3
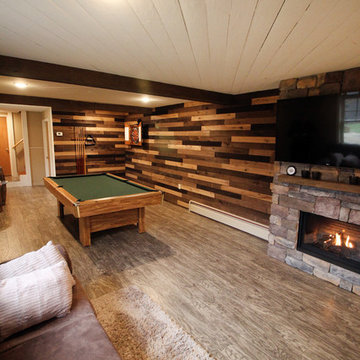
Idéer för att renovera en stor rustik källare utan ingång, med beige väggar, vinylgolv, en standard öppen spis, en spiselkrans i sten och grått golv
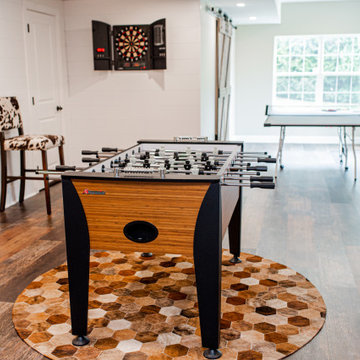
A Rustic Industrial basement renovation with game area, TV area, Kitchen area, and workout room. Closet walls wrapped in white shiplap engineered hardwood peel-and-stick planks from WallPlanks. Sliding barn doors entering into the workout room.
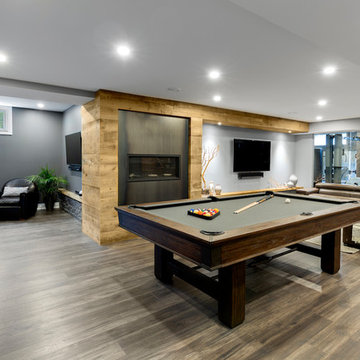
Ever wonder what would happen if you decided to go wild and make the basement of your dreams?
That is exactly what these homeowners’ tasked us with. As their children continue to grow, the goal for this basement was to create the “it” place to be for years to come. To achieve this, we explored it all – a theatre, wet bar, wine cellar, fitness, billiards, bathroom, lounge – and then some.
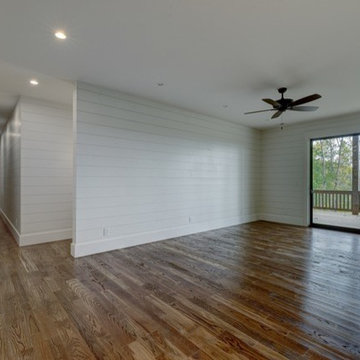
Idéer för stora rustika källare ovan mark, med vita väggar, mellanmörkt trägolv och brunt golv
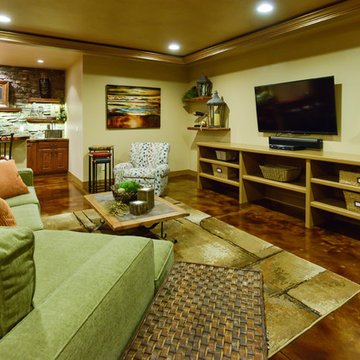
Inspiration för en stor rustik källare utan fönster, med beige väggar, betonggolv, en standard öppen spis och brunt golv
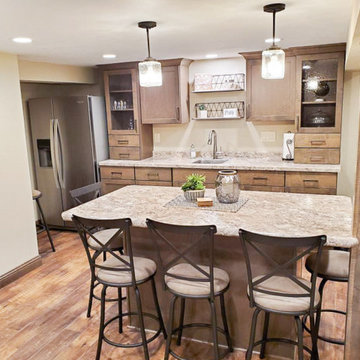
This basement remodel made the area more efficient and useful to the family. It has a full bar area, guest rooms, a bathroom, laundry, and entrance to outside.
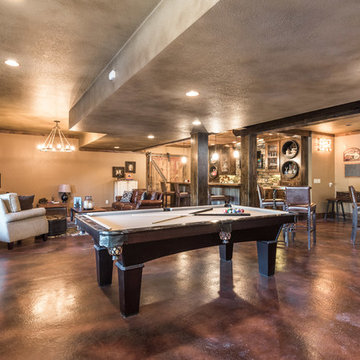
Inredning av en rustik stor källare ovan mark, med beige väggar, betonggolv, en standard öppen spis, en spiselkrans i sten och brunt golv
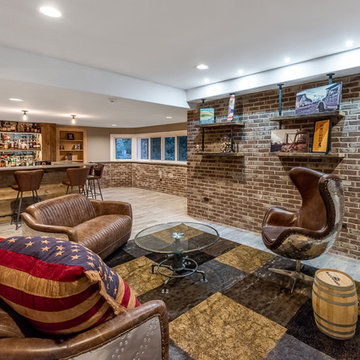
Idéer för en stor rustik källare utan ingång, med grå väggar, mellanmörkt trägolv och brunt golv
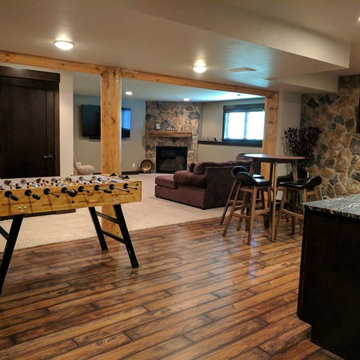
Inredning av en rustik stor källare utan fönster, med grå väggar, mellanmörkt trägolv och brunt golv
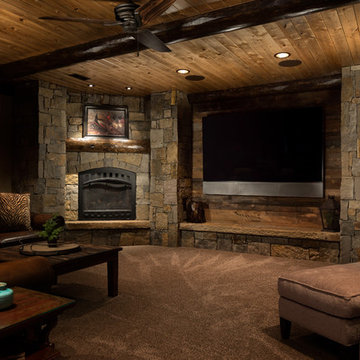
The mountains have never felt closer to eastern Kansas in this gorgeous, mountain-style custom home. Luxurious finishes, like faux painted walls and top-of-the-line fixtures and appliances, come together with countless custom-made details to create a home that is perfect for entertaining, relaxing, and raising a family. The exterior landscaping and beautiful secluded lot on wooded acreage really make this home feel like you're living in comfortable luxury in the middle of the Colorado Mountains.
Photos by Thompson Photography
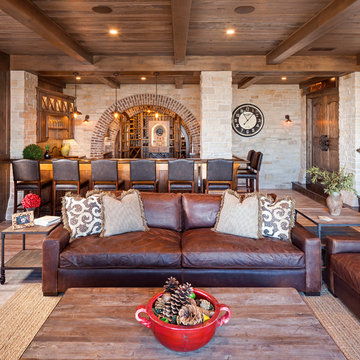
Jon Huelskamp Landmark Photography
Rustik inredning av en stor källare ovan mark, med beige väggar, ljust trägolv, en öppen hörnspis och beiget golv
Rustik inredning av en stor källare ovan mark, med beige väggar, ljust trägolv, en öppen hörnspis och beiget golv
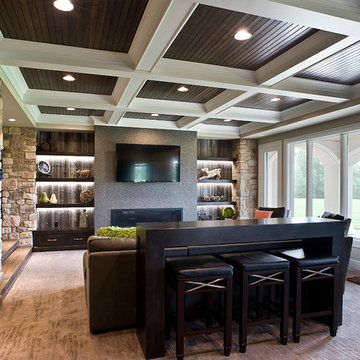
Builder- Jarrod Smart Construction
Interior Design- Designing Dreams by Ajay
Photography -Cypher Photography
Inspiration för en stor rustik källare ovan mark, med beige väggar, heltäckningsmatta och en bred öppen spis
Inspiration för en stor rustik källare ovan mark, med beige väggar, heltäckningsmatta och en bred öppen spis
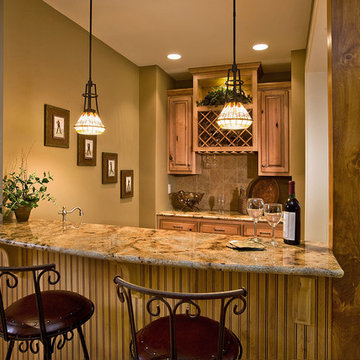
A custom home built in a private mountainside lot takes advantage of the unique features of its lot for a cohesive yet unique design. This home features an open floor plan with ample living space, as well as a full lower level perfect for entertaining, a screened deck, gorgeous master suite, and an upscale mountain design style.
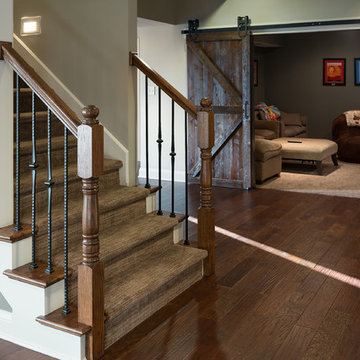
This basement remodel was complete with new wrought iron balusters and wood flooring. Barn doors were added to the family room creating the ideal theater room. The warmth of the wood throughout the space added elements of nature the homeowners desired.
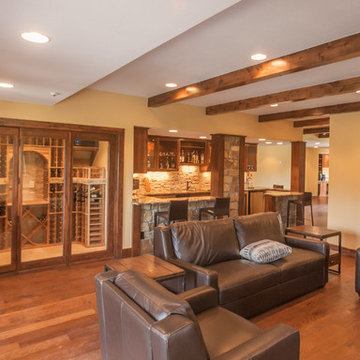
Great room with entertainment area with custom entertainment center built in with stained and lacquered knotty alder wood cabinetry below, shelves above and thin rock accents; walk behind wet bar, ‘La Cantina’ brand 3- panel folding doors to future, outdoor, swimming pool area, (5) ‘Craftsman’ style, knotty alder, custom stained and lacquered knotty alder ‘beamed’ ceiling , gas fireplace with full height stone hearth, surround and knotty alder mantle, wine cellar, and under stair closet; bedroom with walk-in closet, 5-piece bathroom, (2) unfinished storage rooms and unfinished mechanical room; (2) new fixed glass windows purchased and installed; (1) new active bedroom window purchased and installed; Photo: Andrew J Hathaway, Brothers Construction
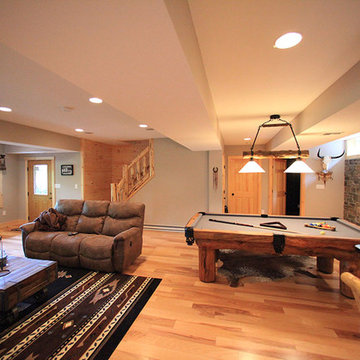
Custom Basement Renovation | Hickory |
Bild på en stor rustik källare ovan mark, med blå väggar, en standard öppen spis och mellanmörkt trägolv
Bild på en stor rustik källare ovan mark, med blå väggar, en standard öppen spis och mellanmörkt trägolv
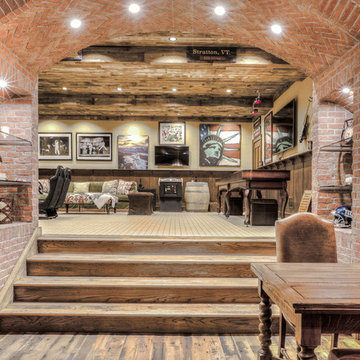
Idéer för att renovera en stor rustik källare utan ingång, med beige väggar och mörkt trägolv
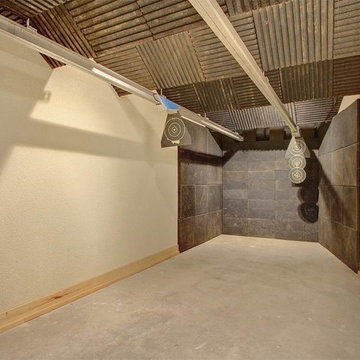
And where better to practice your target shooting than in your own home gun range.
Inspiration för en stor rustik källare ovan mark, med bruna väggar, en standard öppen spis och en spiselkrans i sten
Inspiration för en stor rustik källare ovan mark, med bruna väggar, en standard öppen spis och en spiselkrans i sten
1 069 foton på stor rustik källare
9
