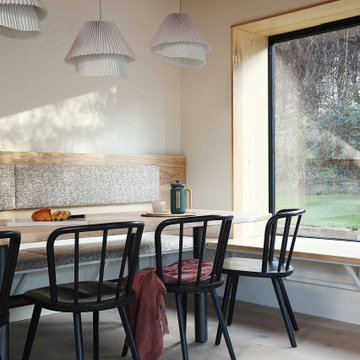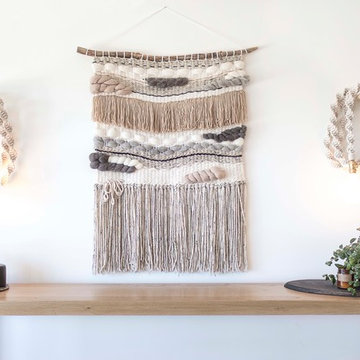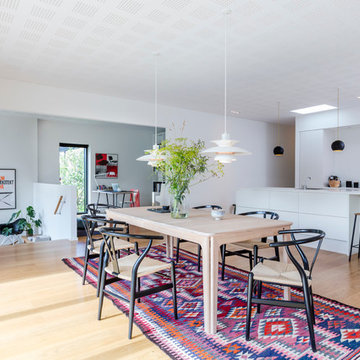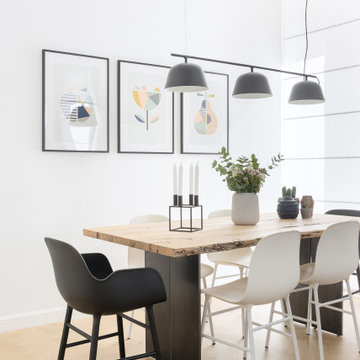1 075 foton på stor skandinavisk matplats
Sortera efter:
Budget
Sortera efter:Populärt i dag
21 - 40 av 1 075 foton
Artikel 1 av 3
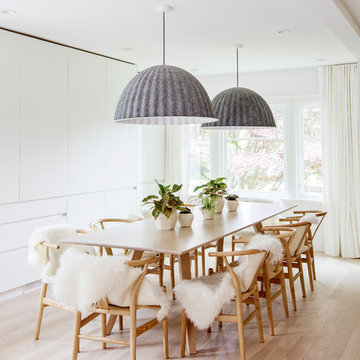
Photo by Janis Nicolay
Inspiration för en stor nordisk matplats, med vita väggar, ljust trägolv och beiget golv
Inspiration för en stor nordisk matplats, med vita väggar, ljust trägolv och beiget golv
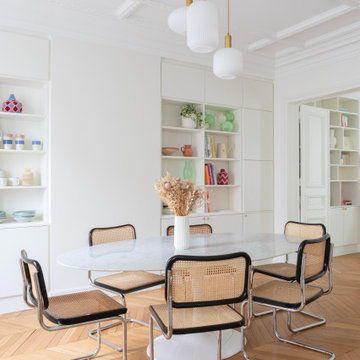
Ce grand appartement familial haussmannien est situé dans le 11ème arrondissement de Paris. Nous avons repensé le plan existant afin d'ouvrir la cuisine vers la pièce à vivre et offrir une sensation d'espace à nos clients. Nous avons modernisé les espaces de vie de la famille pour apporter une touche plus contemporaine à cet appartement classique, tout en gardant les codes charmants de l'haussmannien: moulures au plafond, parquet point de Hongrie, belles hauteurs...

Inspiration för stora minimalistiska matplatser, med vita väggar, ljust trägolv, en dubbelsidig öppen spis och en spiselkrans i gips
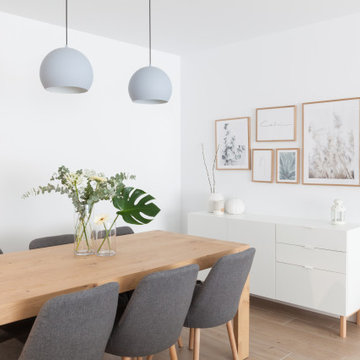
salón comedor abierto a la cocina de estilo nórdico, en tonos grises y verde menta.
Inspiration för stora skandinaviska matplatser, med vita väggar, klinkergolv i keramik och brunt golv
Inspiration för stora skandinaviska matplatser, med vita väggar, klinkergolv i keramik och brunt golv
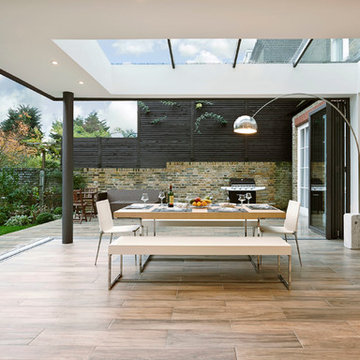
Sebastian Paszek and Christina Bull
Foto på en stor skandinavisk matplats med öppen planlösning, med vita väggar
Foto på en stor skandinavisk matplats med öppen planlösning, med vita väggar
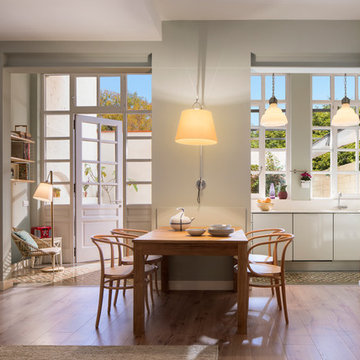
Proyecto realizado por Meritxell Ribé - The Room Studio
Construcción: The Room Work
Fotografías: Mauricio Fuertes
Inredning av en skandinavisk stor separat matplats, med vita väggar och mellanmörkt trägolv
Inredning av en skandinavisk stor separat matplats, med vita väggar och mellanmörkt trägolv
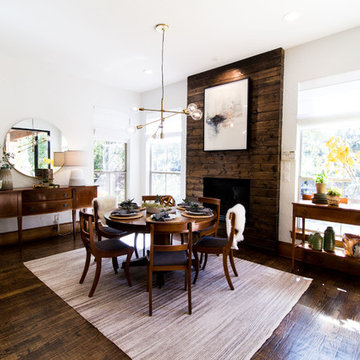
Bethany Jarrell Photography
White Oak, Flat Panel Cabinetry
Galaxy Black Granite
Epitome Quartz
White Subway Tile
Custom Cabinets
Skandinavisk inredning av ett stort kök med matplats, med vita väggar, mörkt trägolv, en standard öppen spis, en spiselkrans i trä och brunt golv
Skandinavisk inredning av ett stort kök med matplats, med vita väggar, mörkt trägolv, en standard öppen spis, en spiselkrans i trä och brunt golv
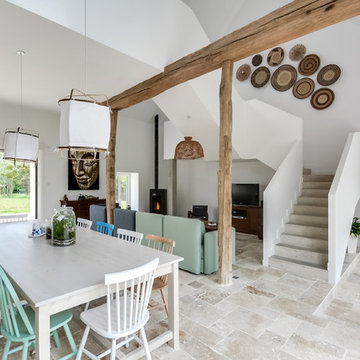
Meero
Inredning av en skandinavisk stor matplats, med vita väggar, en öppen vedspis, beiget golv och betonggolv
Inredning av en skandinavisk stor matplats, med vita väggar, en öppen vedspis, beiget golv och betonggolv
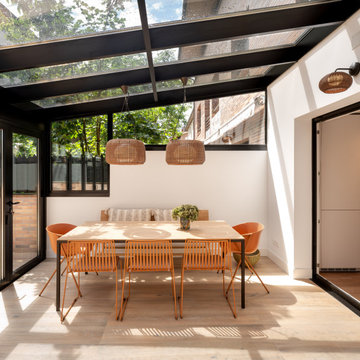
Reforma integral Sube Interiorismo www.subeinteriorismo.com
Fotografía Biderbost Photo
Bild på en stor skandinavisk matplats med öppen planlösning, med vita väggar, klinkergolv i keramik och beiget golv
Bild på en stor skandinavisk matplats med öppen planlösning, med vita väggar, klinkergolv i keramik och beiget golv
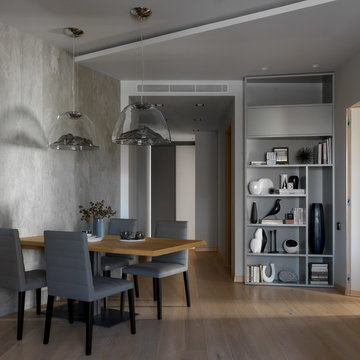
Торшер Delightfull
Диван Minotti
Столики - Cattelan Italia
Стол - Cattelan Italia
Стулья - Poltrona Frau
Лампы - AXO Light
Столик из мрамора - Eichholtz
Ковёр - Dovlet House
Работа Юли Прахт, галерея Art Brut Moscow
Ааза Алёны Мухиной, галерея L’appartament
На диване подушки и плед Lelin Studio
Аксессуары в стеллаже - Design Boom, Vitra, Repeat Story, l’appartement, Предметы
Столовая: (обеденный стол): ваза Design Boom, тарелки HomeNoir, стекло из магазина Предметы
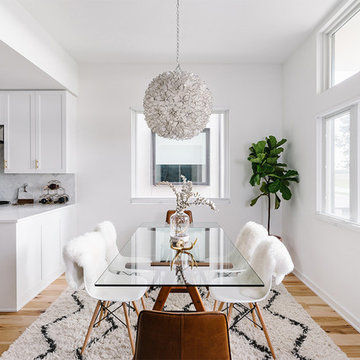
Completed in 2015, this project incorporates a Scandinavian vibe to enhance the modern architecture and farmhouse details. The vision was to create a balanced and consistent design to reflect clean lines and subtle rustic details, which creates a calm sanctuary. The whole home is not based on a design aesthetic, but rather how someone wants to feel in a space, specifically the feeling of being cozy, calm, and clean. This home is an interpretation of modern design without focusing on one specific genre; it boasts a midcentury master bedroom, stark and minimal bathrooms, an office that doubles as a music den, and modern open concept on the first floor. It’s the winner of the 2017 design award from the Austin Chapter of the American Institute of Architects and has been on the Tribeza Home Tour; in addition to being published in numerous magazines such as on the cover of Austin Home as well as Dwell Magazine, the cover of Seasonal Living Magazine, Tribeza, Rue Daily, HGTV, Hunker Home, and other international publications.
----
Featured on Dwell!
https://www.dwell.com/article/sustainability-is-the-centerpiece-of-this-new-austin-development-071e1a55
---
Project designed by the Atomic Ranch featured modern designers at Breathe Design Studio. From their Austin design studio, they serve an eclectic and accomplished nationwide clientele including in Palm Springs, LA, and the San Francisco Bay Area.
For more about Breathe Design Studio, see here: https://www.breathedesignstudio.com/
To learn more about this project, see here: https://www.breathedesignstudio.com/scandifarmhouse
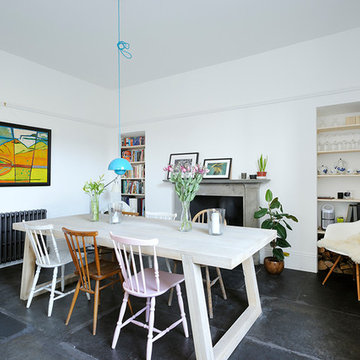
Dining room with large chunky table. Original flagstone flooring restored. New cast iron radiator, and bookshelves in alcoves. Copyright Nigel Rigden
Idéer för ett stort minimalistiskt kök med matplats, med vita väggar, skiffergolv, en spiselkrans i sten och en standard öppen spis
Idéer för ett stort minimalistiskt kök med matplats, med vita väggar, skiffergolv, en spiselkrans i sten och en standard öppen spis
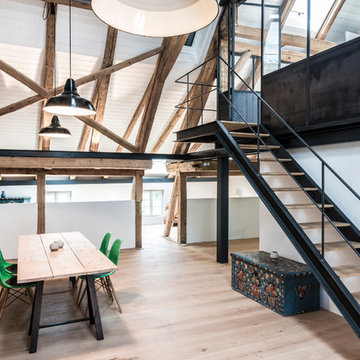
Fotograf: Benjamin A. Monn, München
Inspiration för en stor nordisk matplats, med mellanmörkt trägolv
Inspiration för en stor nordisk matplats, med mellanmörkt trägolv

Idéer för att renovera en stor nordisk matplats med öppen planlösning, med vita väggar, ljust trägolv, en öppen vedspis, en spiselkrans i gips och beiget golv
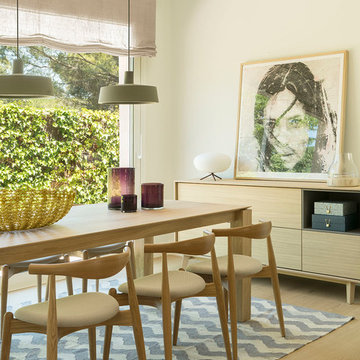
Proyecto realizado por Meritxell Ribé - The Room Studio
Construcción: The Room Work
Fotografías: Mauricio Fuertes
Inspiration för stora minimalistiska matplatser, med vita väggar, mellanmörkt trägolv och brunt golv
Inspiration för stora minimalistiska matplatser, med vita väggar, mellanmörkt trägolv och brunt golv
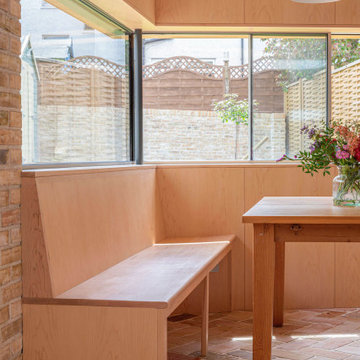
Brick, wood and light beams create a calming, design-driven space in this Bristol kitchen extension.
In the existing space, the painted cabinets make use of the tall ceilings with an understated backdrop for the open-plan lounge area. In the newly extended area, the wood veneered cabinets are paired with a floating shelf to keep the wall free for the sunlight to beam through. The island mimics the shape of the extension which was designed to ensure that this south-facing build stayed cool in the sunshine. Towards the back, bespoke wood panelling frames the windows along with a banquette seating to break up the bricks and create a dining area for this growing family.
1 075 foton på stor skandinavisk matplats
2
