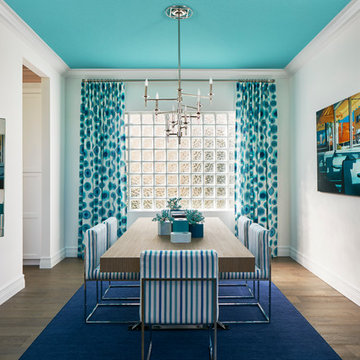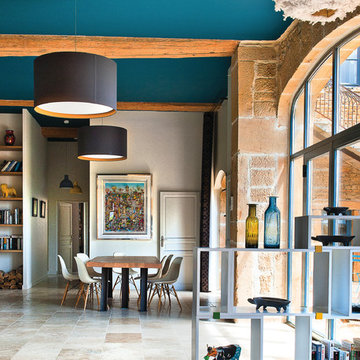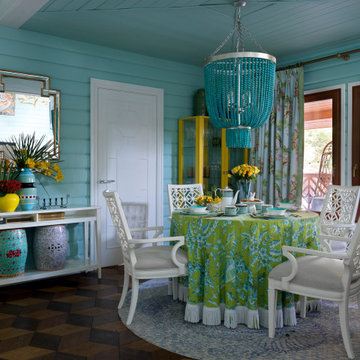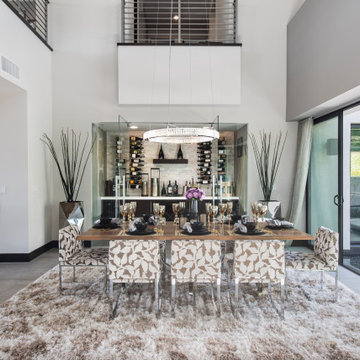369 foton på stor turkos matplats
Sortera efter:
Budget
Sortera efter:Populärt i dag
21 - 40 av 369 foton
Artikel 1 av 3
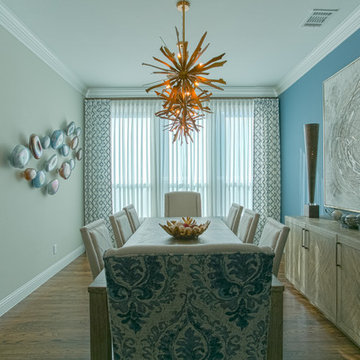
This beautiful dining room has a mix of rustic furnishings with elegant touches to elevate the look. Starburst gold light fixtures immediately draw one's attention. The blue accent wall ties in the blue accents throughout the room. Custom host chairs with a beautiful blue fabric on the back provide the perfect accent to the casual yet sophisticated drapery treatment. The wall gems bring some of the blue color onto the opposite wall, creating an inviting space for entertaining.
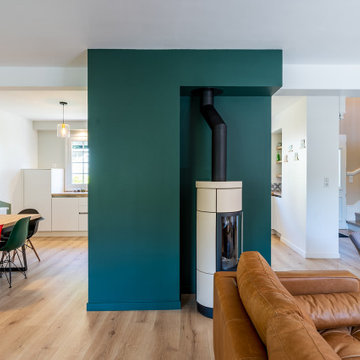
Mes clients désiraient une circulation plus fluide pour leur pièce à vivre et une ambiance plus chaleureuse et moderne.
Après une étude de faisabilité, nous avons décidé d'ouvrir une partie du mur porteur afin de créer un bloc central recevenant d'un côté les éléments techniques de la cuisine et de l'autre le poêle rotatif pour le salon. Dès l'entrée, nous avons alors une vue sur le grand salon.
La cuisine a été totalement retravaillée, un grand plan de travail et de nombreux rangements, idéal pour cette grande famille.
Côté salle à manger, nous avons joué avec du color zonning, technique de peinture permettant de créer un espace visuellement. Une grande table esprit industriel, un banc et des chaises colorées pour un espace dynamique et chaleureux.
Pour leur salon, mes clients voulaient davantage de rangement et des lignes modernes, j'ai alors dessiné un meuble sur mesure aux multiples rangements et servant de meuble TV. Un canapé en cuir marron et diverses assises modulables viennent délimiter cet espace chaleureux et conviviale.
L'ensemble du sol a été changé pour un modèle en startifié chêne raboté pour apporter de la chaleur à la pièce à vivre.
Le mobilier et la décoration s'articulent autour d'un camaïeu de verts et de teintes chaudes pour une ambiance chaleureuse, moderne et dynamique.

Photo by StudioCeja.com
Klassisk inredning av ett stort kök med matplats, med bambugolv och vita väggar
Klassisk inredning av ett stort kök med matplats, med bambugolv och vita väggar
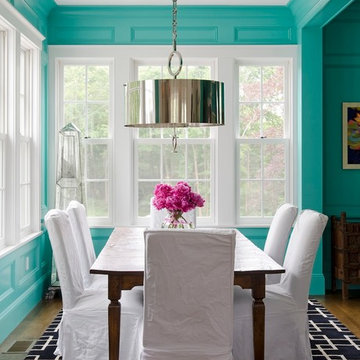
Photographer: James R. Salomon
Contractor: Carl Anderson, Anderson Contracting Services
Klassisk inredning av ett stort kök med matplats, med blå väggar och mörkt trägolv
Klassisk inredning av ett stort kök med matplats, med blå väggar och mörkt trägolv
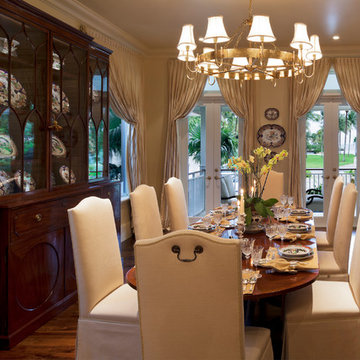
Steven Brooke Studios
Bild på en stor vintage separat matplats, med beige väggar, mörkt trägolv och brunt golv
Bild på en stor vintage separat matplats, med beige väggar, mörkt trägolv och brunt golv
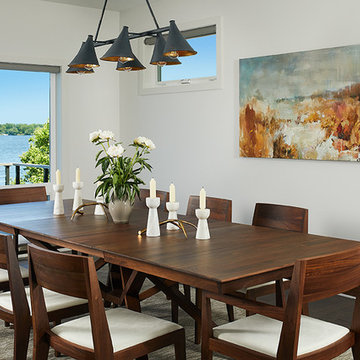
Inredning av ett modernt stort kök med matplats, med vita väggar, mörkt trägolv och brunt golv
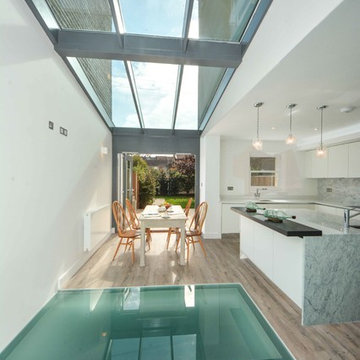
Photographs by Mike Waterman
Inredning av en modern stor separat matplats, med vita väggar och ljust trägolv
Inredning av en modern stor separat matplats, med vita väggar och ljust trägolv

Large open-concept dining room featuring a black and gold chandelier, wood dining table, mid-century dining chairs, hardwood flooring, black windows, and shiplap walls.
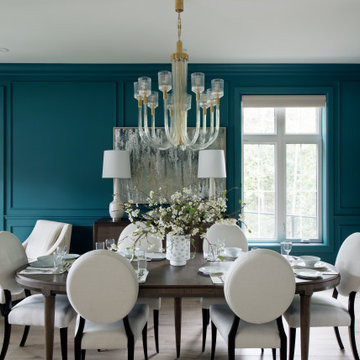
The first Net Zero Minto Dream Home:
At Minto Communities, we’re always trying to evolve through research and development. We see building the Minto Dream Home as an opportunity to push the boundaries on innovative home building practices, so this year’s Minto Dream Home, the Hampton—for the first time ever—has been built as a Net Zero Energy home. This means the home will produce as much energy as it consumes.
Carefully considered East-coast elegance:
Returning this year to head up the interior design, we have Tanya Collins. The Hampton is based on our largest Mahogany design—the 3,551 sq. ft. Redwood. It draws inspiration from the sophisticated beach-houses of its namesake. Think relaxed coastal living, a soft neutral colour palette, lots of light, wainscotting, coffered ceilings, shiplap, wall moulding, and grasscloth wallpaper.
* 5,641 sq. ft. of living space
* 4 bedrooms
* 3.5 bathrooms
* Finished basement with oversized entertainment room, exercise space, and a juice bar
* A great room featuring stunning views of the surrounding nature
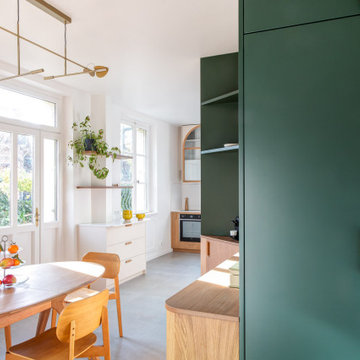
La grande cuisine de 30m² présente un design caractérisé par l’utilisation de formes arrondies et agrémentée de surfaces vitrées, associant harmonieusement le bois de chêne et créant un contraste élégant avec la couleur blanche.
Le sol est revêtu de céramique, tandis qu’un mur est orné de la teinte Lichen Atelier Germain.
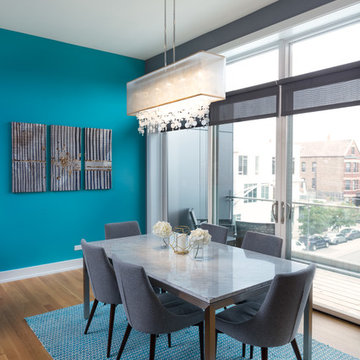
This open-concept living room features a floor-to-ceiling fireplace made of real stone, a flat screen TV, a chandelier over the dining table replaced a ceiling fan, and a charcoal-colored tile kitchen backsplash to contrast with the crisp white cabinets for a sleek modern look.
Project designed by Skokie renovation firm, Chi Renovation & Design. They serve the Chicagoland area, and it's surrounding suburbs, with an emphasis on the North Side and North Shore. You'll find their work from the Loop through Lincoln Park, Skokie, Evanston, Wilmette, and all of the way up to Lake Forest.
For more about Chi Renovation & Design, click here: https://www.chirenovation.com/
To learn more about this project, click here:
https://www.chirenovation.com/portfolio/noble-square-condo-renovation/

A Nash terraced house in Regent's Park, London. Interior design by Gaye Gardner. Photography by Adam Butler
Klassisk inredning av en stor matplats, med blå väggar, heltäckningsmatta, en standard öppen spis, en spiselkrans i sten och lila golv
Klassisk inredning av en stor matplats, med blå väggar, heltäckningsmatta, en standard öppen spis, en spiselkrans i sten och lila golv
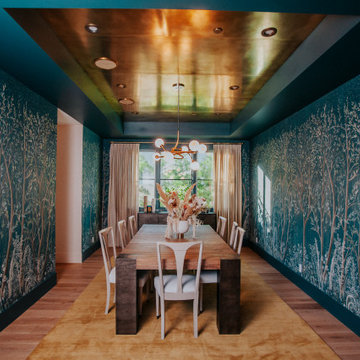
Inredning av en modern stor separat matplats, med blå väggar och ljust trägolv
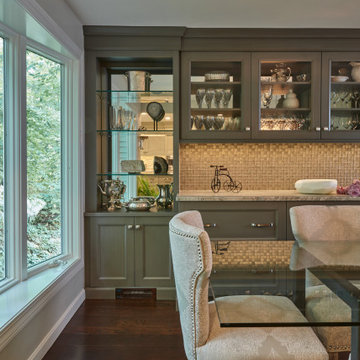
Idéer för att renovera ett stort vintage kök med matplats, med grå väggar och mörkt trägolv
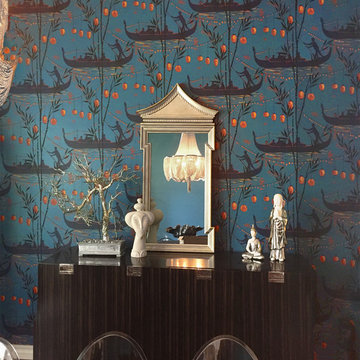
A dramatic dining room wallpapered in dark blue chinoiserie wallpaper. Love the red orange paper lanterns in the wallpaper design!
Exempel på en stor klassisk matplats, med blå väggar och mörkt trägolv
Exempel på en stor klassisk matplats, med blå väggar och mörkt trägolv
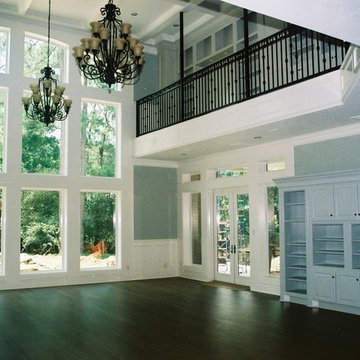
Inspiration för stora klassiska matplatser med öppen planlösning, med blå väggar och mörkt trägolv
369 foton på stor turkos matplats
2
