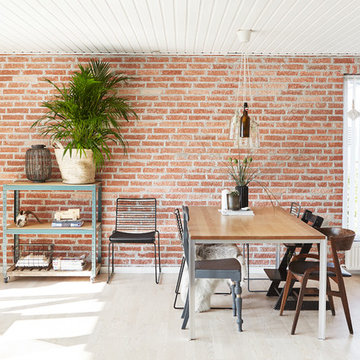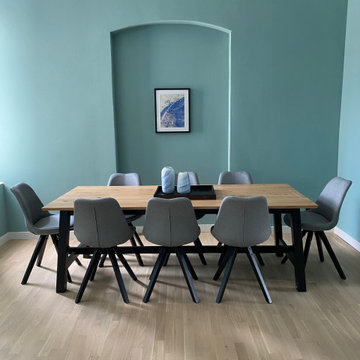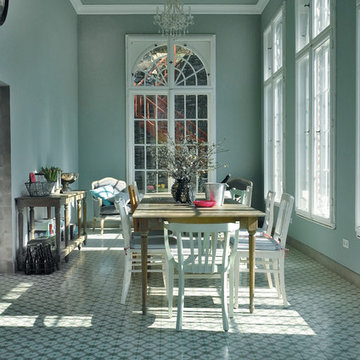369 foton på stor turkos matplats
Sortera efter:
Budget
Sortera efter:Populärt i dag
61 - 80 av 369 foton
Artikel 1 av 3
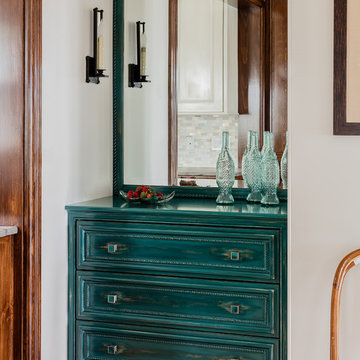
Michael J. Lee
Foto på ett stort maritimt kök med matplats, med vita väggar och mellanmörkt trägolv
Foto på ett stort maritimt kök med matplats, med vita väggar och mellanmörkt trägolv
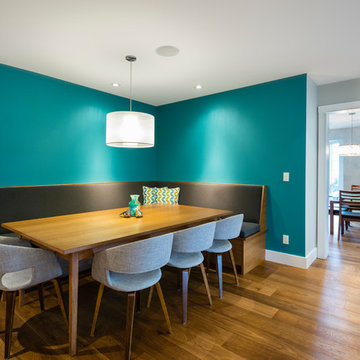
A complete home reno with additions on both levels. Built to suit this family of 4
Idéer för att renovera en stor funkis matplats med öppen planlösning, med mellanmörkt trägolv
Idéer för att renovera en stor funkis matplats med öppen planlösning, med mellanmörkt trägolv
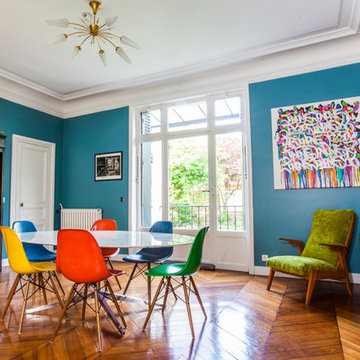
©Stylianos Papardelas.
Tout le contenu de ce profil 2designarchitecture, textes et images, sont tous droits réservés
Inspiration för stora moderna separata matplatser, med blå väggar och mellanmörkt trägolv
Inspiration för stora moderna separata matplatser, med blå väggar och mellanmörkt trägolv
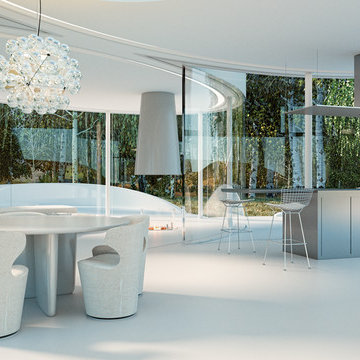
This weekend retreat, nestled in a grove of aspens in Lizard Head Pass, Colorado, embodies the words of Henri Poincaré: “Ideas rose in clouds; I felt them collide until pairs interlocked, so to speak, making a stable combination.” It directly challenges many of our ideas about home. Rather than a place offering the illusion of protection from the outside world through solid structure, its openness, light and reflectivity make it arguably more transparent than even Philip Johnson’s iconic Glass House. Featuring a floorplan that is an abstract interpretation of a cumulus cloud, the home’s five rotated, elliptically shaped glass pods approach invisibility at certain times of the year. Each pod serves a distinct programmatic function, though together they facilitate an easy and fluid flow accomplished by minimalist doors placed at the interstices where the pods meet. It functions as an ethereal meeting place between earth and sky.
Total Area: 2200 sq. ft., 600 sq. ft. exterior deck
Major Materials: Steel structure, curved architectural glass, anodized aluminum, epoxy flooring, and wood decking.
Design Team: John Beckmann, with Jacob George
Renderings: Jacob George
Diagrams and model: Jacob George and Jessica Marvin
© Axis Mundi Design LLC
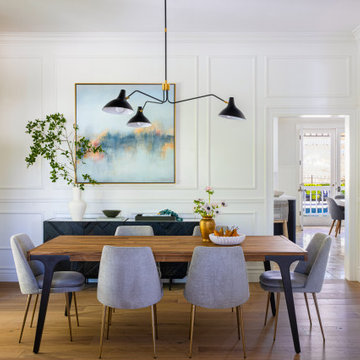
Idéer för att renovera en stor vintage separat matplats, med ljust trägolv

Herbert Stolz, Regensburg
Modern inredning av ett stort kök med matplats, med vita väggar, betonggolv, en dubbelsidig öppen spis, en spiselkrans i betong och grått golv
Modern inredning av ett stort kök med matplats, med vita väggar, betonggolv, en dubbelsidig öppen spis, en spiselkrans i betong och grått golv
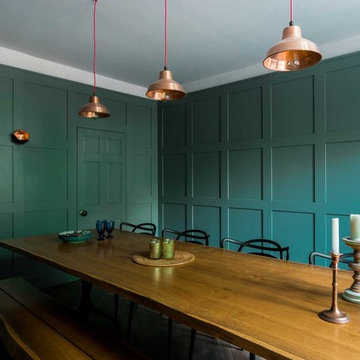
View of the dining room in the townhouse in Bath, with bespoke Georgian style panelling and interior doors. LED lighting was also incorporated across the top panels to add light and create a warm and inviting atmosphere.
We also supplied and fitted the dark oak parquet flooring, finishing in a premium ‘charcoal’ coating.
Photo: Billy Bolton
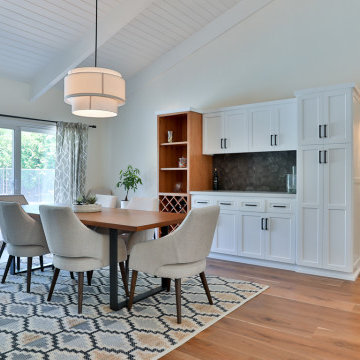
The custom cabinets continue into the dining room which really brings the entire space together very nicely. The homeowners paid very close attention to the details and did a great job incorporating everything beautifully.
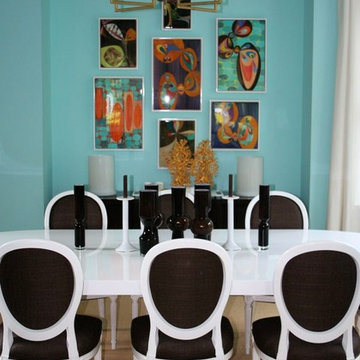
KHC-NYC
Idéer för stora funkis separata matplatser, med blå väggar, heltäckningsmatta och brunt golv
Idéer för stora funkis separata matplatser, med blå väggar, heltäckningsmatta och brunt golv
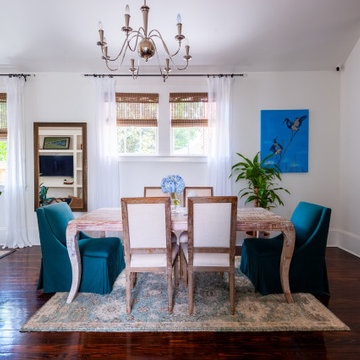
New Orleans uptown home with plenty of natural lighting
Transitional space between living room and dining room separated by large wall mirror and wood flooring
Natural woven shades and white sheer curtains to let the natural light in
Rustic dining room table with green accent chairs and light colored area rug underneath
Blue flowers and blue wall art to compliment the blue decor living room
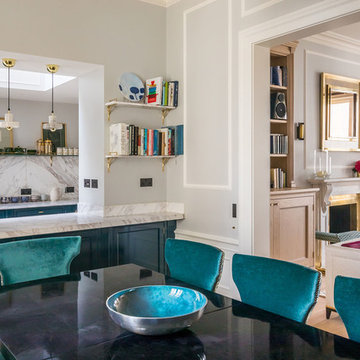
View of dining, kitchen and living area with marble and lacquer features.
Idéer för ett stort klassiskt kök med matplats, med grå väggar, mellanmörkt trägolv, en standard öppen spis, en spiselkrans i sten och beiget golv
Idéer för ett stort klassiskt kök med matplats, med grå väggar, mellanmörkt trägolv, en standard öppen spis, en spiselkrans i sten och beiget golv
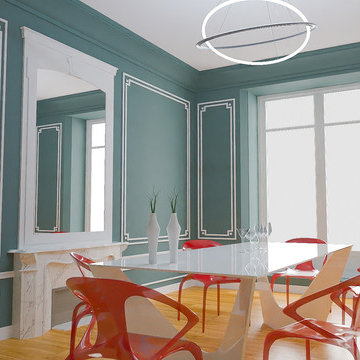
Klassisk inredning av en stor separat matplats, med blå väggar, ljust trägolv, en standard öppen spis, en spiselkrans i sten och brunt golv
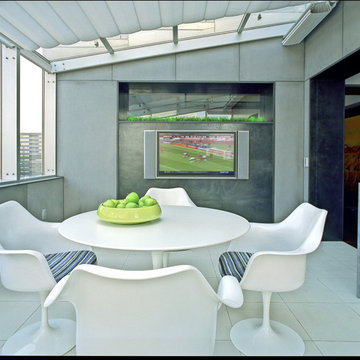
We created this conservatory by opening up the exterior wall of the kitchen allowing this breakfast area to have spectacular views of the city. This wonderfully lit and bright space is adjacent to the formal dining room, separated by a hot-rolled steel T.V for maximum convenience. the walls are paneled with an Eco- cement wall panel for an indoor/outdoor feeling.
Photo by: Andre Garn
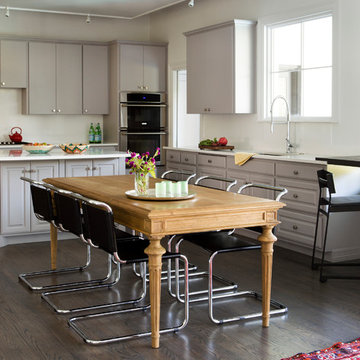
Dining area and kitchen
Foto på ett stort vintage kök med matplats, med vita väggar och mörkt trägolv
Foto på ett stort vintage kök med matplats, med vita väggar och mörkt trägolv
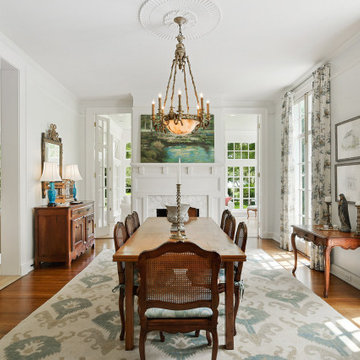
Inspiration för en stor vintage separat matplats, med blå väggar, mellanmörkt trägolv, en standard öppen spis, en spiselkrans i trä och brunt golv
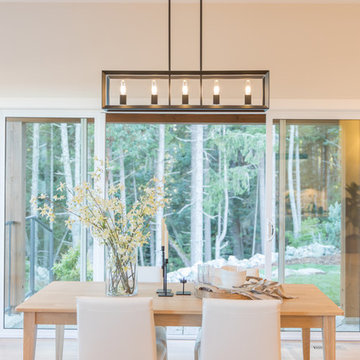
Builder - Westmark Construction;
Photography - Lance Sullivan of Concept Photo
Modern inredning av en stor matplats
Modern inredning av en stor matplats
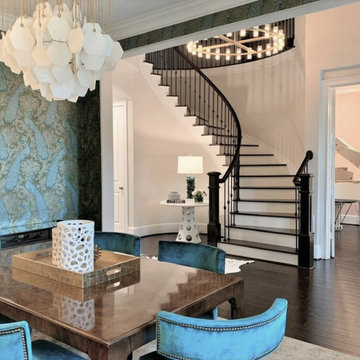
Drama is played out in teal and green wallpaper with peacock motifs. Mid century and art deco mix to create a unique space that satifies the homeowner's love of color and drama.
369 foton på stor turkos matplats
4
