3 179 foton på stor vit garderob och förvaring
Sortera efter:
Budget
Sortera efter:Populärt i dag
61 - 80 av 3 179 foton
Artikel 1 av 3
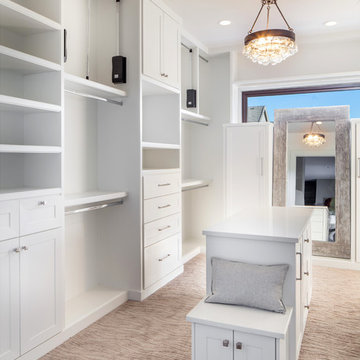
This beautiful showcase home offers a blend of crisp, uncomplicated modern lines and a touch of farmhouse architectural details. The 5,100 square feet single level home with 5 bedrooms, 3 ½ baths with a large vaulted bonus room over the garage is delightfully welcoming.
For more photos of this project visit our website: https://wendyobrienid.com.
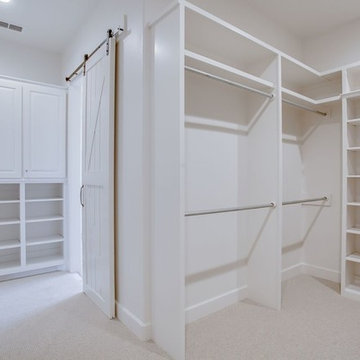
Klassisk inredning av ett stort walk-in-closet för könsneutrala, med luckor med upphöjd panel, vita skåp, heltäckningsmatta och beiget golv
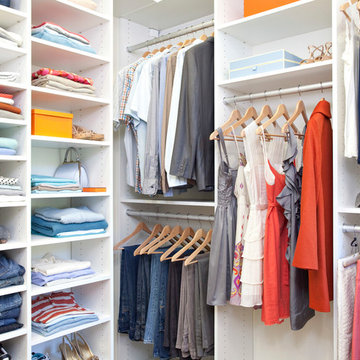
This spacious, classic white walk in closet includes space for his and her clothes, accessories and shoes. Adjustable floor-to-ceiling open shelving maximizes one wall of space, while single and double-hang sections allow for versatile storage of clothing. Utilizing every inch of closet space helps maximize the storage capacity of this walk-in closet space.
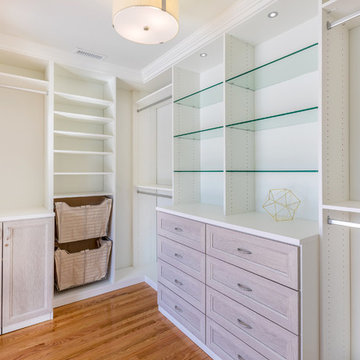
Inspiration för ett stort lantligt walk-in-closet för könsneutrala, med öppna hyllor, vita skåp, mörkt trägolv och brunt golv
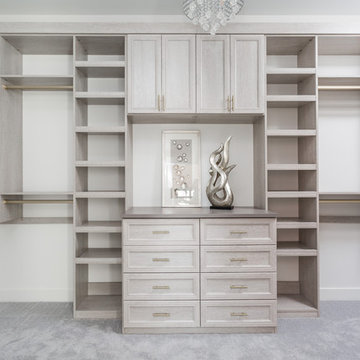
Bild på ett stort lantligt walk-in-closet för könsneutrala, med skåp i shakerstil, grå skåp, heltäckningsmatta och grått golv
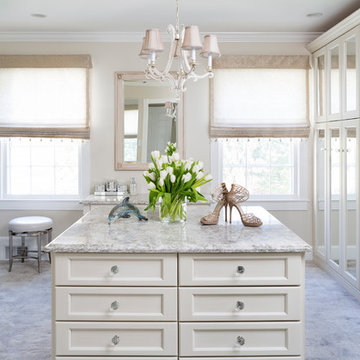
Stacy Zarin Goldberg
Idéer för att renovera ett stort vintage omklädningsrum för kvinnor, med vita skåp, heltäckningsmatta och grått golv
Idéer för att renovera ett stort vintage omklädningsrum för kvinnor, med vita skåp, heltäckningsmatta och grått golv
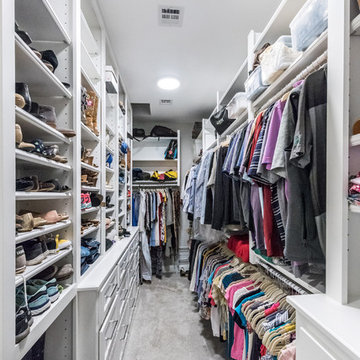
Don Risi Photography
Inredning av ett klassiskt stort walk-in-closet för könsneutrala, med skåp i shakerstil, vita skåp, heltäckningsmatta och grått golv
Inredning av ett klassiskt stort walk-in-closet för könsneutrala, med skåp i shakerstil, vita skåp, heltäckningsmatta och grått golv
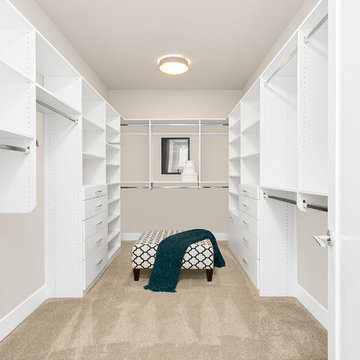
Idéer för att renovera ett stort funkis walk-in-closet för könsneutrala, med släta luckor, vita skåp och heltäckningsmatta
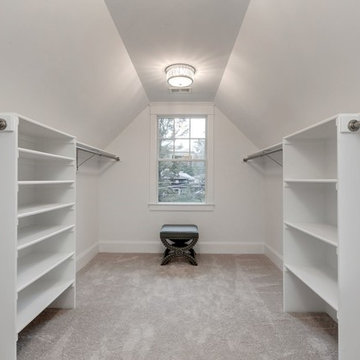
Foto på ett stort lantligt walk-in-closet för könsneutrala, med heltäckningsmatta
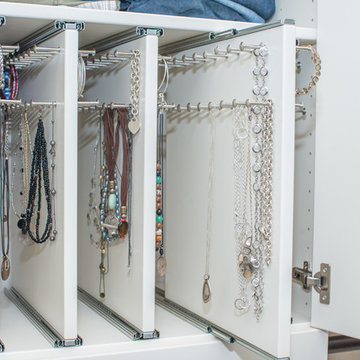
Wilhelm Photography
Idéer för att renovera ett stort vintage walk-in-closet för könsneutrala, med öppna hyllor, vita skåp, heltäckningsmatta och grått golv
Idéer för att renovera ett stort vintage walk-in-closet för könsneutrala, med öppna hyllor, vita skåp, heltäckningsmatta och grått golv
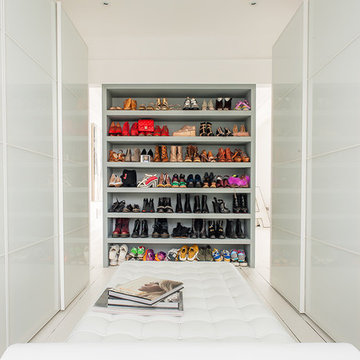
Idéer för stora funkis walk-in-closets för kvinnor, med släta luckor, vita skåp och vitt golv

A fresh take on traditional style, this sprawling suburban home draws its occupants together in beautifully, comfortably designed spaces that gather family members for companionship, conversation, and conviviality. At the same time, it adroitly accommodates a crowd, and facilitates large-scale entertaining with ease. This balance of private intimacy and public welcome is the result of Soucie Horner’s deft remodeling of the original floor plan and creation of an all-new wing comprising functional spaces including a mudroom, powder room, laundry room, and home office, along with an exciting, three-room teen suite above. A quietly orchestrated symphony of grayed blues unites this home, from Soucie Horner Collections custom furniture and rugs, to objects, accessories, and decorative exclamationpoints that punctuate the carefully synthesized interiors. A discerning demonstration of family-friendly living at its finest.
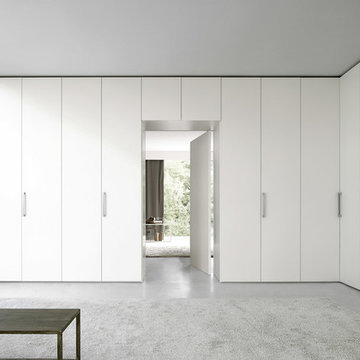
Exempel på ett stort modernt klädskåp för könsneutrala, med släta luckor, vita skåp och betonggolv
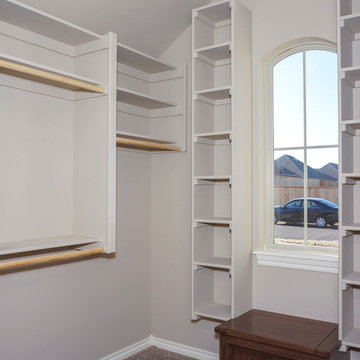
Inspiration för ett stort vintage walk-in-closet för könsneutrala, med öppna hyllor, grå skåp och heltäckningsmatta
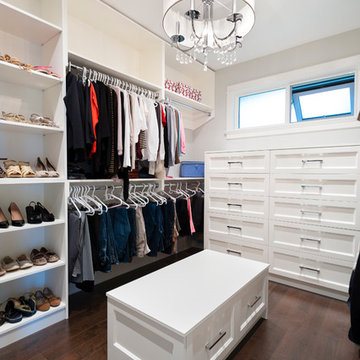
This beautiful home is located in West Vancouver BC. This family came to SGDI in the very early stages of design. They had architectural plans for their home, but needed a full interior package to turn constructions drawings into a beautiful liveable home. Boasting fantastic views of the water, this home has a chef’s kitchen equipped with a Wolf/Sub-Zero appliance package and a massive island with comfortable seating for 5. No detail was overlooked in this home. The master ensuite is a huge retreat with marble throughout, steam shower, and raised soaker tub overlooking the water with an adjacent 2 way fireplace to the mater bedroom. Frame-less glass was used as much as possible throughout the home to ensure views were not hindered. The basement boasts a large custom temperature controlled 150sft wine room. A marvel inside and out.
Paul Grdina Photography
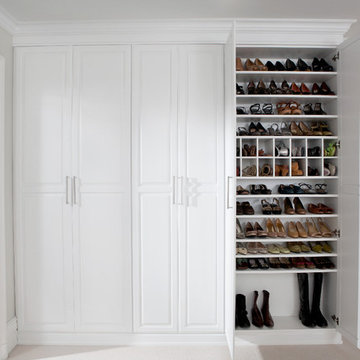
Enclosed shoe wall with numerous shelves and cubbies.
Inspiration för ett stort vintage klädskåp för könsneutrala, med vita skåp, heltäckningsmatta och luckor med upphöjd panel
Inspiration för ett stort vintage klädskåp för könsneutrala, med vita skåp, heltäckningsmatta och luckor med upphöjd panel
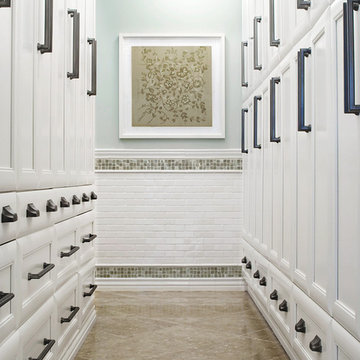
This crisp hallway to a master bath is designed for ample, closet-like storage; it incorporates its owner’s favorite color, beginning with the aqua blue ceiling and square glass tile. White trim and molding add to the space’s crisp feel, complemented by surface mount pewter lighting, pewter hardware, white cabinets and seagrass limestone flooring tile.
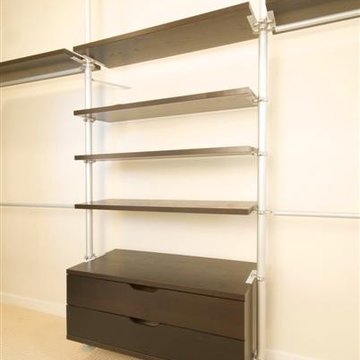
closet system Ridgelea Project
Foto på ett stort funkis walk-in-closet, med släta luckor, skåp i mörkt trä, heltäckningsmatta och beiget golv
Foto på ett stort funkis walk-in-closet, med släta luckor, skåp i mörkt trä, heltäckningsmatta och beiget golv
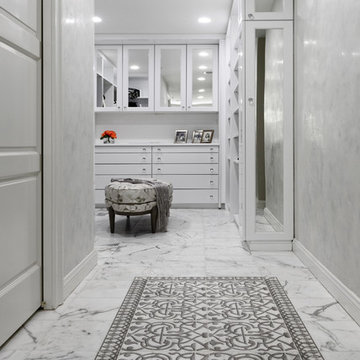
Inredning av ett klassiskt stort walk-in-closet för könsneutrala, med luckor med upphöjd panel, vita skåp, marmorgolv och grått golv

Our Princeton architects collaborated with the homeowners to customize two spaces within the primary suite of this home - the closet and the bathroom. The new, gorgeous, expansive, walk-in closet was previously a small closet and attic space. We added large windows and designed a window seat at each dormer. Custom-designed to meet the needs of the homeowners, this space has the perfect balance or hanging and drawer storage. The center islands offers multiple drawers and a separate vanity with mirror has space for make-up and jewelry. Shoe shelving is on the back wall with additional drawer space. The remainder of the wall space is full of short and long hanging areas and storage shelves, creating easy access for bulkier items such as sweaters.
3 179 foton på stor vit garderob och förvaring
4