2 106 foton på stort badrum, med skåp i slitet trä
Sortera efter:
Budget
Sortera efter:Populärt i dag
41 - 60 av 2 106 foton
Artikel 1 av 3
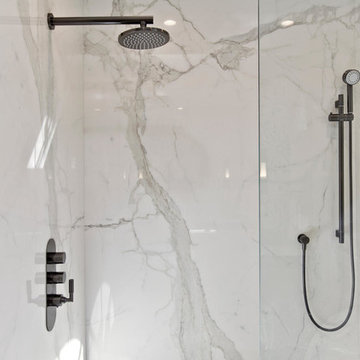
A dramatic master suite flooded with natural light make this master bathroom a visual delight. Long awaited master suite we designed, lets take closer look inside the featuring Ann Sacks Luxe tile add a sense of sumptuous oasis.
The shower is covered in Calacatta ThinSlab Porcelain marble-look slabs, unlike natural marble, ThinSlab Porcelain does not require sealing and will retain its polished or honed finish under all types of high-use conditions. Slab shower surround and a free standing tub is positioned for drama.
Signature Designs Kitchen Bath
Photos by Jon Upson

Idéer för stora vintage flerfärgat en-suite badrum, med luckor med infälld panel, skåp i slitet trä, ett fristående badkar, en dubbeldusch, en toalettstol med hel cisternkåpa, flerfärgad kakel, marmorkakel, flerfärgade väggar, marmorgolv, ett undermonterad handfat, bänkskiva i kvartsit, flerfärgat golv och dusch med gångjärnsdörr
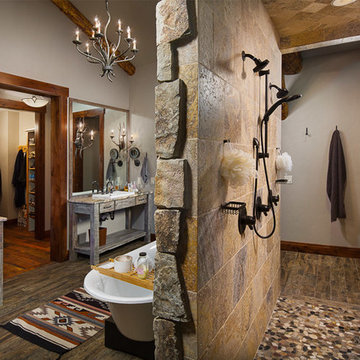
Inredning av ett rustikt stort en-suite badrum, med släta luckor, skåp i slitet trä, ett fristående badkar, en öppen dusch, en toalettstol med separat cisternkåpa, grå väggar, mörkt trägolv, ett fristående handfat och granitbänkskiva
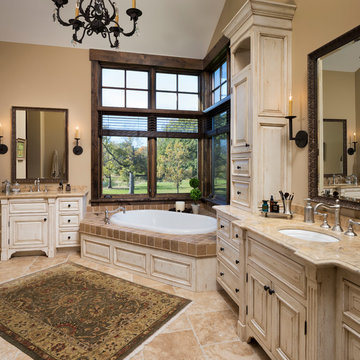
James Kruger, LandMark Photography,
Peter Eskuche, AIA, Eskuche Design,
Sharon Seitz, HISTORIC studio, Interior Design
Idéer för att renovera ett stort rustikt en-suite badrum, med ett undermonterad handfat, luckor med upphöjd panel, skåp i slitet trä, marmorbänkskiva, ett platsbyggt badkar, beige kakel, stenkakel, beige väggar, travertin golv och beiget golv
Idéer för att renovera ett stort rustikt en-suite badrum, med ett undermonterad handfat, luckor med upphöjd panel, skåp i slitet trä, marmorbänkskiva, ett platsbyggt badkar, beige kakel, stenkakel, beige väggar, travertin golv och beiget golv

Extension and refurbishment of a semi-detached house in Hern Hill.
Extensions are modern using modern materials whilst being respectful to the original house and surrounding fabric.
Views to the treetops beyond draw occupants from the entrance, through the house and down to the double height kitchen at garden level.
From the playroom window seat on the upper level, children (and adults) can climb onto a play-net suspended over the dining table.
The mezzanine library structure hangs from the roof apex with steel structure exposed, a place to relax or work with garden views and light. More on this - the built-in library joinery becomes part of the architecture as a storage wall and transforms into a gorgeous place to work looking out to the trees. There is also a sofa under large skylights to chill and read.
The kitchen and dining space has a Z-shaped double height space running through it with a full height pantry storage wall, large window seat and exposed brickwork running from inside to outside. The windows have slim frames and also stack fully for a fully indoor outdoor feel.
A holistic retrofit of the house provides a full thermal upgrade and passive stack ventilation throughout. The floor area of the house was doubled from 115m2 to 230m2 as part of the full house refurbishment and extension project.
A huge master bathroom is achieved with a freestanding bath, double sink, double shower and fantastic views without being overlooked.
The master bedroom has a walk-in wardrobe room with its own window.
The children's bathroom is fun with under the sea wallpaper as well as a separate shower and eaves bath tub under the skylight making great use of the eaves space.
The loft extension makes maximum use of the eaves to create two double bedrooms, an additional single eaves guest room / study and the eaves family bathroom.
5 bedrooms upstairs.

Marcell Puzsar
Idéer för ett stort lantligt grå en-suite badrum, med släta luckor, skåp i slitet trä, ett badkar i en alkov, en toalettstol med separat cisternkåpa, vit kakel, keramikplattor, vita väggar, klinkergolv i keramik, ett nedsänkt handfat, marmorbänkskiva, vitt golv och dusch med gångjärnsdörr
Idéer för ett stort lantligt grå en-suite badrum, med släta luckor, skåp i slitet trä, ett badkar i en alkov, en toalettstol med separat cisternkåpa, vit kakel, keramikplattor, vita väggar, klinkergolv i keramik, ett nedsänkt handfat, marmorbänkskiva, vitt golv och dusch med gångjärnsdörr
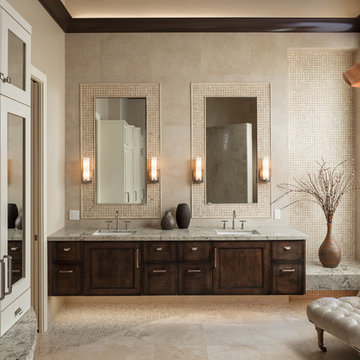
Designed by Steve Price, Photography by Dan Ryan
Bild på ett stort medelhavsstil en-suite badrum, med skåp i shakerstil, skåp i slitet trä, granitbänkskiva, beige väggar och ett undermonterad handfat
Bild på ett stort medelhavsstil en-suite badrum, med skåp i shakerstil, skåp i slitet trä, granitbänkskiva, beige väggar och ett undermonterad handfat

This 19th century inspired bathroom features a custom reclaimed wood vanity designed and built by Ridgecrest Designs, curbless and single slope walk in shower. The combination of reclaimed wood, cement tiles and custom made iron grill work along with its classic lines make this bathroom feel like a parlor of the 19th century.
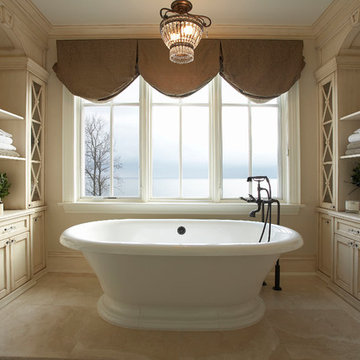
Master ensuite tub, overlooking the lake.
Foto på ett stort vintage en-suite badrum, med luckor med infälld panel, skåp i slitet trä, ett fristående badkar och beige kakel
Foto på ett stort vintage en-suite badrum, med luckor med infälld panel, skåp i slitet trä, ett fristående badkar och beige kakel

Foto på ett stort amerikanskt svart en-suite badrum, med skåp i slitet trä, vita väggar, laminatgolv, ett fristående handfat, marmorbänkskiva, grått golv och släta luckor

Core Remodel was contacted by the new owners of this single family home in Logan Square after they hired another general contractor to remodel their kitchen. Unfortunately, the original GC didn't finish the job and the owners were waiting over 6 months for work to commence - and expecting a newborn baby, living with their parents temporarily and needed a working and functional master bathroom to move back home.
Core Remodel was able to come in and make the necessary changes to get this job moving along and completed with very little to work with. The new plumbing and electrical had to be completely redone as there was lots of mechanical errors from the old GC. The existing space had no master bathroom on the second floor, so this was an addition - not a typical remodel.
The job was eventually completed and the owners were thrilled with the quality of work, timeliness and constant communication. This was one of our favorite jobs to see how happy the clients were after the job was completed. The owners are amazing and continue to give Core Remodel glowing reviews and referrals. Additionally, the owners had a very clear vision for what they wanted and we were able to complete the job while working with the owners!
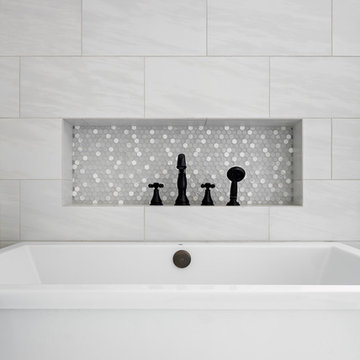
DJK Custom Homes, Inc.
Idéer för stora lantliga vitt en-suite badrum, med skåp i shakerstil, skåp i slitet trä, ett fristående badkar, våtrum, en toalettstol med separat cisternkåpa, vit kakel, keramikplattor, grå väggar, klinkergolv i keramik, ett undermonterad handfat, bänkskiva i kvarts, svart golv och dusch med gångjärnsdörr
Idéer för stora lantliga vitt en-suite badrum, med skåp i shakerstil, skåp i slitet trä, ett fristående badkar, våtrum, en toalettstol med separat cisternkåpa, vit kakel, keramikplattor, grå väggar, klinkergolv i keramik, ett undermonterad handfat, bänkskiva i kvarts, svart golv och dusch med gångjärnsdörr
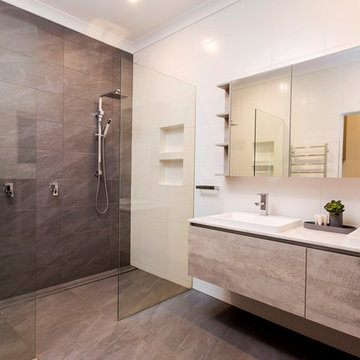
While the period homes of Goodwood continue to define their prestige location on the cusp of the CBD and the ultra-trendy King William Road, this 4-bedroom beauty set on a prized 978sqm allotment soars even higher thanks to the most epic of extensions....
Photos: www.hardimage.com.au
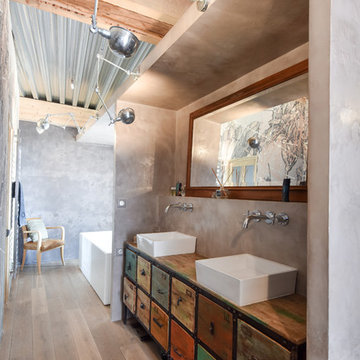
sabine serrade
Eklektisk inredning av ett stort en-suite badrum, med ett fristående handfat, skåp i slitet trä, träbänkskiva, grå väggar, ett fristående badkar och släta luckor
Eklektisk inredning av ett stort en-suite badrum, med ett fristående handfat, skåp i slitet trä, träbänkskiva, grå väggar, ett fristående badkar och släta luckor
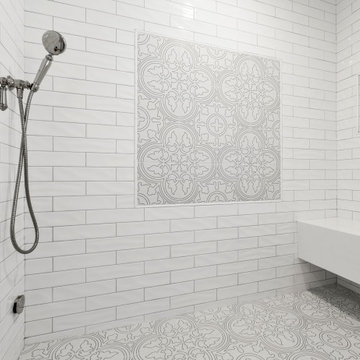
The airy bathroom features Emser's Craft White 3x12 subway tile on the walls and steam shower area, Casa Vita Bella's Marengo porcelain floor tiles (both from Spazio LA Tile Gallery), Kohler plumbing fixtures, a new freestanding tub and an accent shiplap wall behind the Restoration Hardware vanity.
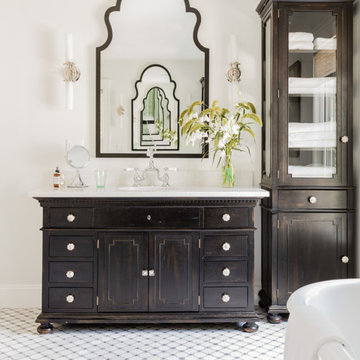
photo: Michael J Lee
Idéer för att renovera ett stort en-suite badrum, med möbel-liknande, skåp i slitet trä, ett badkar med tassar, en dusch i en alkov, en toalettstol med hel cisternkåpa, svart och vit kakel, marmorkakel, vita väggar, marmorgolv, ett nedsänkt handfat och bänkskiva i kvarts
Idéer för att renovera ett stort en-suite badrum, med möbel-liknande, skåp i slitet trä, ett badkar med tassar, en dusch i en alkov, en toalettstol med hel cisternkåpa, svart och vit kakel, marmorkakel, vita väggar, marmorgolv, ett nedsänkt handfat och bänkskiva i kvarts
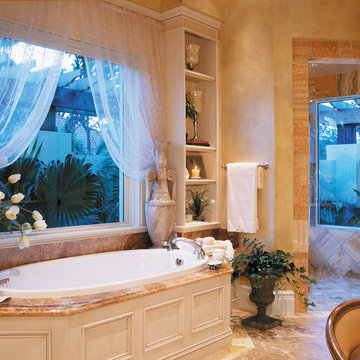
The Sater Design Collection's luxury, Mediterranean house plan "Del Toro" (Plan #6923). http://saterdesign.com/product/del-toro/
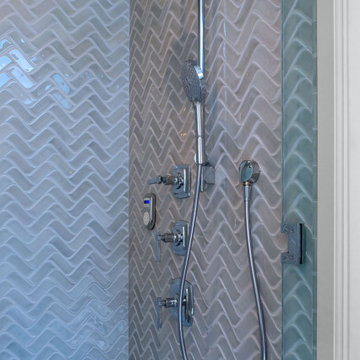
Master Bath steam shower with Kohler Margaux shower fixtures. Blue porcelain shower tile has ceramic look.
A shower bench in same tile & quartz bench seat is not seen here.
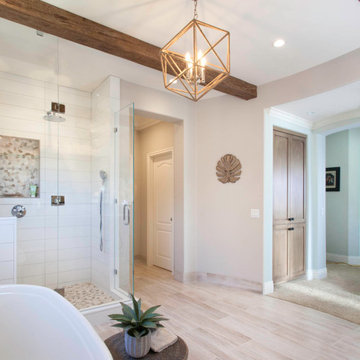
Light and Airy shiplap bathroom was the dream for this hard working couple. The goal was to totally re-create a space that was both beautiful, that made sense functionally and a place to remind the clients of their vacation time. A peaceful oasis. We knew we wanted to use tile that looks like shiplap. A cost effective way to create a timeless look. By cladding the entire tub shower wall it really looks more like real shiplap planked walls.
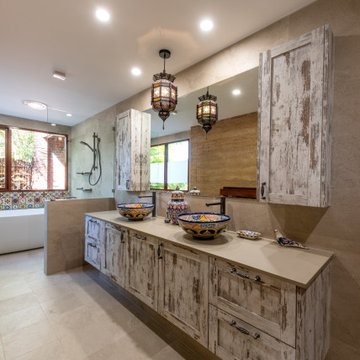
Inspiration för ett stort medelhavsstil grå grått en-suite badrum, med skåp i shakerstil, ett fristående badkar, våtrum, beige kakel, porslinskakel, klinkergolv i porslin, ett fristående handfat, beiget golv, med dusch som är öppen och skåp i slitet trä
2 106 foton på stort badrum, med skåp i slitet trä
3
