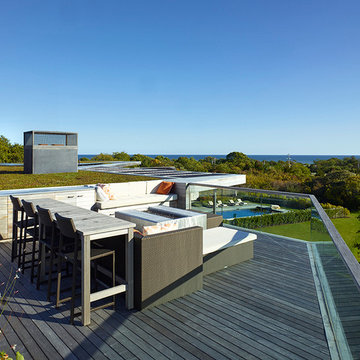Sortera efter:
Budget
Sortera efter:Populärt i dag
121 - 140 av 2 747 foton
Artikel 1 av 3
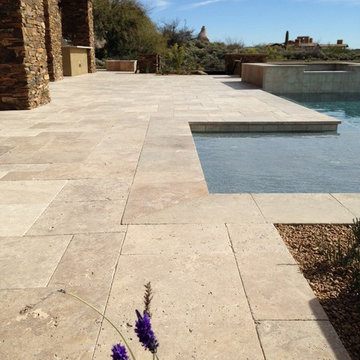
Idéer för en stor amerikansk pool på baksidan av huset, med spabad och naturstensplattor
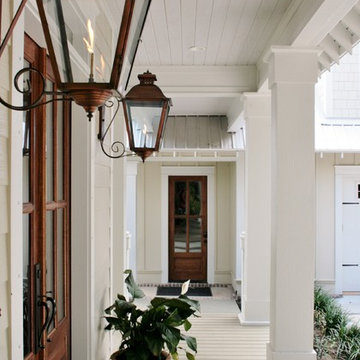
The Front porch has beautiful Mahogany French doors with gas lanterns hanging on each side. A white washed wood ceiling is above with recessed lighting to illuminate at night. A covered walkway extends to the detached carriage house. Designed by Bob Chatham Custom Home Design and built by Rick Twilley.
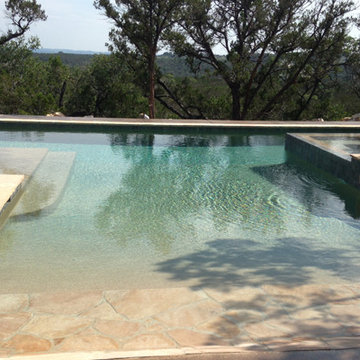
Modern inredning av en stor anpassad träningspool på baksidan av huset, med spabad och trädäck
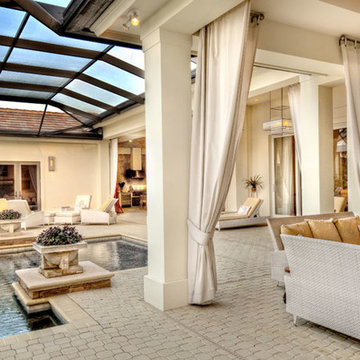
The Sater Design Collection's luxury, Mediterranean home plan "Brindisi" (Plan #6963). saterdesign.com
Inspiration för en stor medelhavsstil uteplats på baksidan av huset, med en fontän, marksten i betong och takförlängning
Inspiration för en stor medelhavsstil uteplats på baksidan av huset, med en fontän, marksten i betong och takförlängning
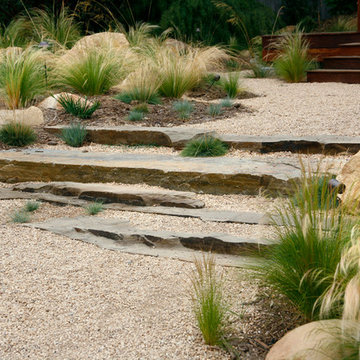
Uber green earthy contemporary
Winner of the Gold Medal and the International Landscaper Designer of The Year for APLD (Association of Professional Landscape Designers)
Winner of Santa Barbara Beautiful Award, Large Family Residence

This beautiful, modern lakefront pool features a negative edge perfectly highlighting gorgeous sunset views over the lake water. An over-sized sun shelf with bubblers, negative edge spa, rain curtain in the gazebo, and two fire bowls create a stunning serene space.
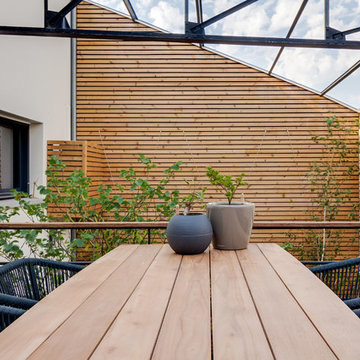
Un projet de patio urbain en pein centre de Nantes. Un petit havre de paix désormais, élégant et dans le soucis du détail. Du bois et de la pierre comme matériaux principaux. Un éclairage différencié mettant en valeur les végétaux est mis en place.
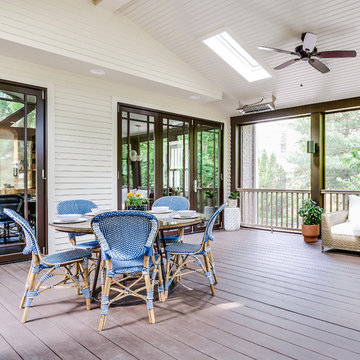
Leslie Brown - Visible Style
Inspiration för stora klassiska innätade verandor på baksidan av huset, med takförlängning
Inspiration för stora klassiska innätade verandor på baksidan av huset, med takförlängning

Birchwood Construction had the pleasure of working with Jonathan Lee Architects to revitalize this beautiful waterfront cottage. Located in the historic Belvedere Club community, the home's exterior design pays homage to its original 1800s grand Southern style. To honor the iconic look of this era, Birchwood craftsmen cut and shaped custom rafter tails and an elegant, custom-made, screen door. The home is framed by a wraparound front porch providing incomparable Lake Charlevoix views.
The interior is embellished with unique flat matte-finished countertops in the kitchen. The raw look complements and contrasts with the high gloss grey tile backsplash. Custom wood paneling captures the cottage feel throughout the rest of the home. McCaffery Painting and Decorating provided the finishing touches by giving the remodeled rooms a fresh coat of paint.
Photo credit: Phoenix Photographic

L'espace pergola offre un peu d'ombrage aux banquettes sur mesure
Inspiration för en stor maritim takterrass, med utekrukor och en pergola
Inspiration för en stor maritim takterrass, med utekrukor och en pergola
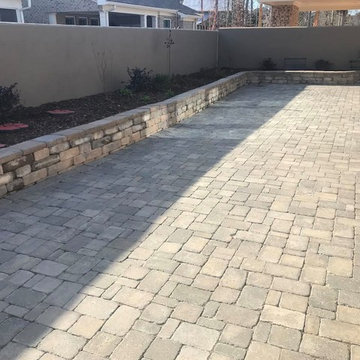
Exempel på en stor klassisk uteplats på baksidan av huset, med marksten i betong
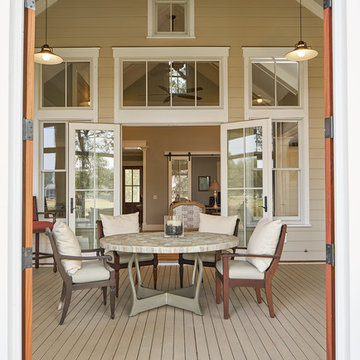
Wow - take a look at all these windows coming into the home. French doors open to allow the breeze inside and for free flowing traffic from inside to out. Extra windows above illustrate the height of the vaulted ceiling awaiting inside, for the family room. The decking makes a durable and low maintenance porch floor and the screening is a must for an outside room in the lowcountry of South Carolina.
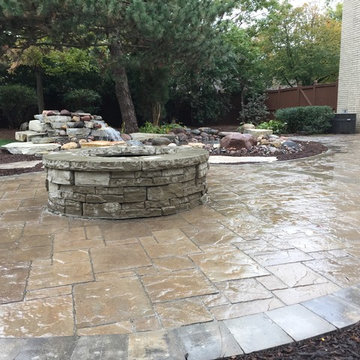
Patio and Fire Pit Area Bordered by Natural Stone Pond
Inspiration för en stor funkis uteplats på baksidan av huset, med en öppen spis och marksten i tegel
Inspiration för en stor funkis uteplats på baksidan av huset, med en öppen spis och marksten i tegel
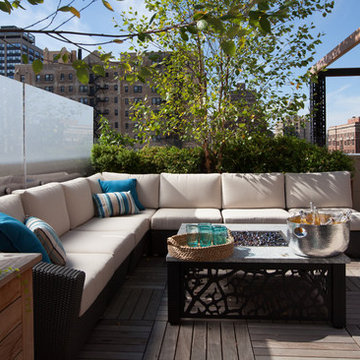
Lounge at the bar area with a signature Kimera Fire table, Frosted glass for privacy.
Inspiration för en stor funkis takterrass, med en öppen spis
Inspiration för en stor funkis takterrass, med en öppen spis
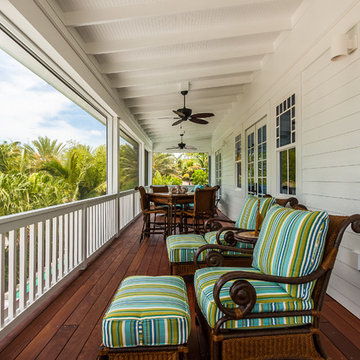
Center Point Photography
Exempel på en stor maritim veranda framför huset, med takförlängning och trädäck
Exempel på en stor maritim veranda framför huset, med takförlängning och trädäck

This unique city-home is designed with a center entry, flanked by formal living and dining rooms on either side. An expansive gourmet kitchen / great room spans the rear of the main floor, opening onto a terraced outdoor space comprised of more than 700SF.
The home also boasts an open, four-story staircase flooded with natural, southern light, as well as a lower level family room, four bedrooms (including two en-suite) on the second floor, and an additional two bedrooms and study on the third floor. A spacious, 500SF roof deck is accessible from the top of the staircase, providing additional outdoor space for play and entertainment.
Due to the location and shape of the site, there is a 2-car, heated garage under the house, providing direct entry from the garage into the lower level mudroom. Two additional off-street parking spots are also provided in the covered driveway leading to the garage.
Designed with family living in mind, the home has also been designed for entertaining and to embrace life's creature comforts. Pre-wired with HD Video, Audio and comprehensive low-voltage services, the home is able to accommodate and distribute any low voltage services requested by the homeowner.
This home was pre-sold during construction.
Steve Hall, Hedrich Blessing

The addition of the kitchenette on the rooftop transformed the patio into a fully-functioning entertainment space. The retractable awning provides shade on the hottest days, or it can be opened up to party under the stars.
Welcoming guests into their home is a way of life for the Novogratzes, and in turn was the primary focus of this renovation.
"We like to have a lot people over on the day-to-day as well as holiday family gatherings and parties with our friends", Cortney explains. With both Robert and Cortney hailing from the South; Virginia and Georgia respectively, the couple have it in their blood to open their home those around them. "We always believe that the most important thing in your home is those you share it with", she says, "so we love to keep up our southern hospitality and are constantly welcoming guests into our home."
Photo: Adrienne DeRosa Photography © 2014 Houzz
Design: Cortney and Robert Novogratz
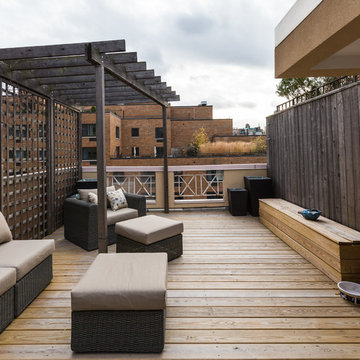
The rooftop deck was refined with green hardwood. It was also used to construct a wooden bench with storage space for outdoor accessories. A TV was installed adjacent to the outdoor living space, maximizing the entertainment potential of the deck.
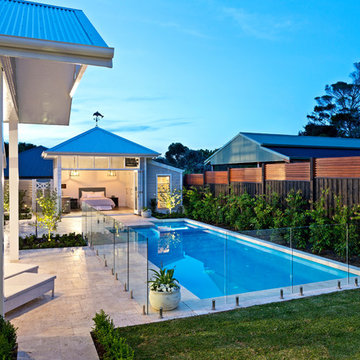
Landscape design & construction; Bayon Gardens
Photography; Patrick Redmond Photography
Bild på en stor maritim rektangulär pool på baksidan av huset, med naturstensplattor
Bild på en stor maritim rektangulär pool på baksidan av huset, med naturstensplattor
2 747 foton på stort beige utomhusdesign
7






