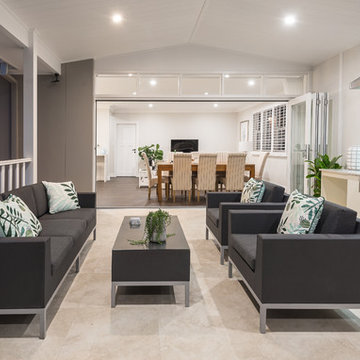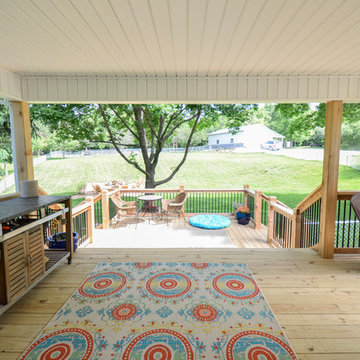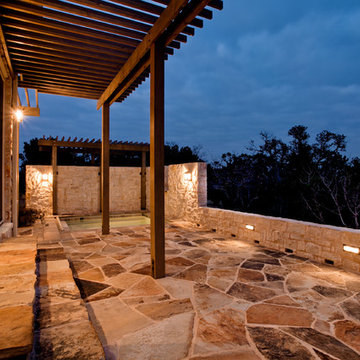Sortera efter:
Budget
Sortera efter:Populärt i dag
161 - 180 av 2 749 foton
Artikel 1 av 3
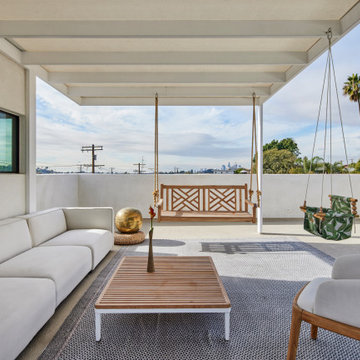
Gloriette / family outdoor living room with LA skyline from the east beyond. Modernism in an urban setting. Doggie window at right
Idéer för en stor medelhavsstil balkong insynsskydd, med en pergola och räcke i flera material
Idéer för en stor medelhavsstil balkong insynsskydd, med en pergola och räcke i flera material
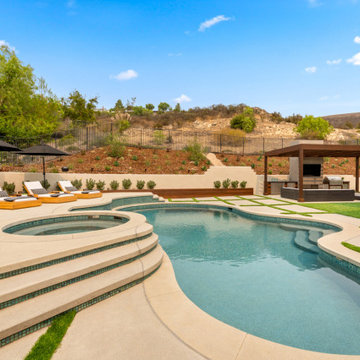
Our client came to us with a desire to take an overgrown, neglected space and transform it into a clean contemporary backyard for the family to enjoy. Having had less than stellar experiences with other contractors, they wanted to find a trustworthy company; One that would complement their style and provide excellent communication. They saw a JRP banner at their son's baseball game at Westlake High School and decided to call. After meeting with the team, they knew JRP was the firm they needed to give their backyard a complete overhaul.
With a focus on sleek, clean lines, this contemporary backyard is captivating. The outdoor family room is a perfect blend of beauty, form, and function. JRP reworked the courtyard and dining area to create a space for the family to enjoy together. An outdoor pergola houses a media center and lounge. Restoration Hardware low profile furniture provides comfortable seating while maintaining a polished look. The adjacent barbecue is perfect for crafting up family dinners to enjoy amidst a Southern California sunset.
Before renovating, the landscaping was an unkempt mess that felt overwhelming. Synthetic grass and concrete decking was installed to give the backyard a fresh feel while offering easy maintenance. Gorgeous hardscaping takes the outdoor area to a whole new level. The resurfaced free-form pool joins to a lounge area that's perfect for soaking up the sun while watching the kids swim. Hedges and outdoor shrubs now maintain a clean, uniformed look.
A tucked-away area taken over by plants provided an opportunity to create an intimate outdoor dining space. JRP added wooden containers to accommodate touches of greenery that weren't overwhelming. Bold patterned statement flooring contrasts beautifully against a neutral palette. Additionally, our team incorporated a fireplace for a feel of coziness.
Once an overlooked space, the clients and their children are now eager to spend time outdoors together. This clean contemporary backyard renovation transformed what the client called "an overgrown jungle" into a space that allows for functional outdoor living and serene luxury.
Photographer: Andrew - OpenHouse VC
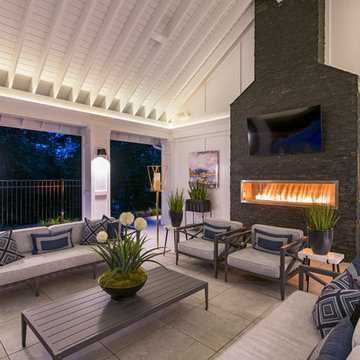
A So-CAL inspired Pool Pavilion Oasis in Central PA
Idéer för att renovera en stor vintage uteplats på baksidan av huset, med marksten i betong, en eldstad och ett lusthus
Idéer för att renovera en stor vintage uteplats på baksidan av huset, med marksten i betong, en eldstad och ett lusthus
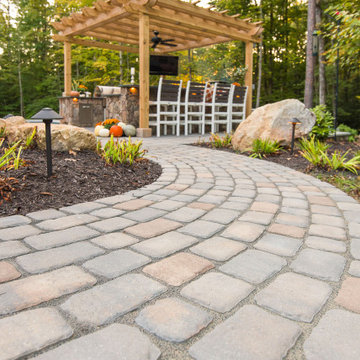
Inspiration för en stor vintage uteplats på baksidan av huset, med utekök och marksten i betong

Landscape Design: AMS Landscape Design Studios, Inc. / Photography: Jeri Koegel
Inredning av en modern stor rektangulär pool på baksidan av huset, med naturstensplattor
Inredning av en modern stor rektangulär pool på baksidan av huset, med naturstensplattor
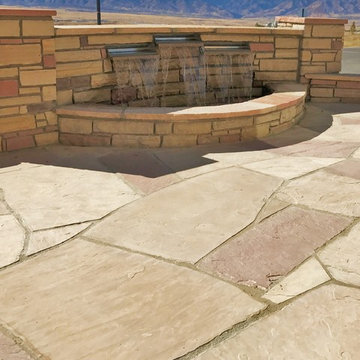
This front yard patio is surrounded by stripstone walls and planter boxes, with a stripstone water wall as the centerpiece of the area. Calming water sounds and the beauty of natural stone create a unique outdoor living experience.
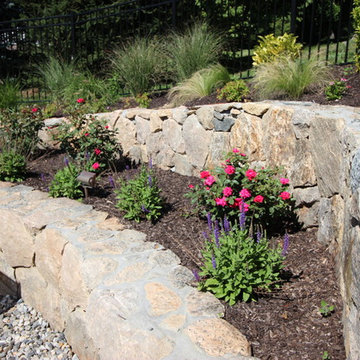
Foto på en stor vintage bakgård i full sol som tål torka på våren, med en stödmur och marksten i betong
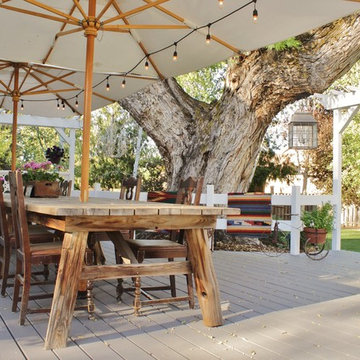
Photo: Kimberley Bryan © 2016 Houzz
Foto på en stor lantlig terrass på baksidan av huset
Foto på en stor lantlig terrass på baksidan av huset
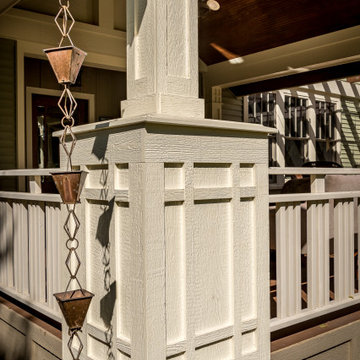
The 4 exterior additions on the home inclosed a full enclosed screened porch with glass rails, covered front porch, open-air trellis/arbor/pergola over a deck, and completely open fire pit and patio - at the front, side and back yards of the home.
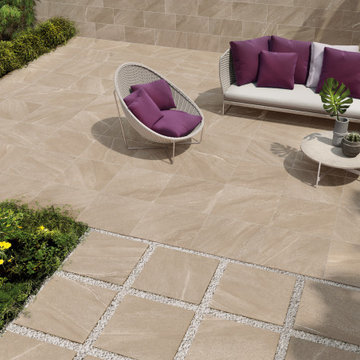
Palermo, the new collection of stone effect porcelain stoneware floors and walls with a Nordic appeal, a perfect blend of harmonious and discreet tones with the all the eternal charm of limestone for an unconventional style.
Palermo is a collection with a multifaceted spirit and with a great technical performance, ideal for interior and exterior projects of both a residential and public nature.
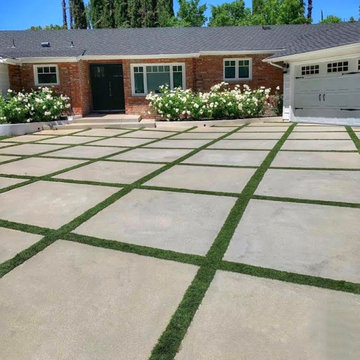
Idéer för att renovera en stor vintage uppfart i full sol framför huset, med marksten i betong
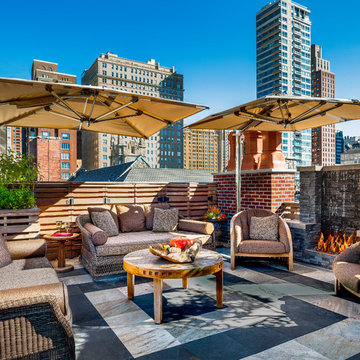
Photo Credit: Tom Crane
Klassisk inredning av en stor takterrass, med en öppen spis
Klassisk inredning av en stor takterrass, med en öppen spis
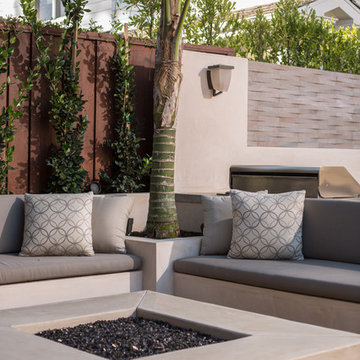
Inredning av en modern stor uteplats på baksidan av huset, med en öppen spis och betongplatta

SDH Studio - Architecture and Design
Location: Golden Beach, Florida, USA
Overlooking the canal in Golden Beach 96 GB was designed around a 27 foot triple height space that would be the heart of this home. With an emphasis on the natural scenery, the interior architecture of the house opens up towards the water and fills the space with natural light and greenery.
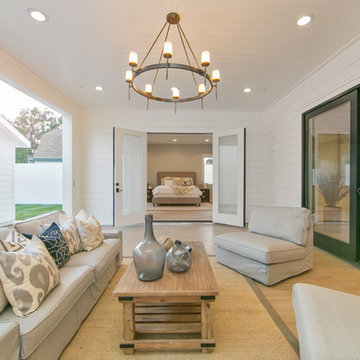
Ryan Galvin at ryangarvinphotography.com
This is a ground up custom home build in eastside Costa Mesa across street from Newport Beach in 2014. It features 10 feet ceiling, Subzero, Wolf appliances, Restoration Hardware lighting fixture, Altman plumbing fixture, Emtek hardware, European hard wood windows, wood windows. The California room is so designed to be part of the great room as well as part of the master suite.
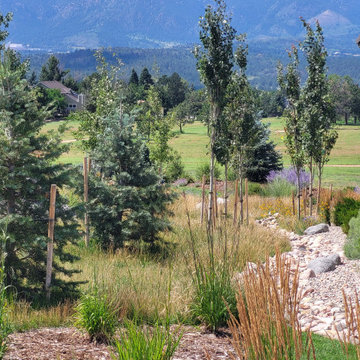
Lots or Fir, Spruce, Aspen, and native grasses give this landscape a rustic touch.
Idéer för att renovera en stor eklektisk trädgård i full sol som tål torka, längs med huset och flodsten på hösten
Idéer för att renovera en stor eklektisk trädgård i full sol som tål torka, längs med huset och flodsten på hösten
2 749 foton på stort beige utomhusdesign
9






