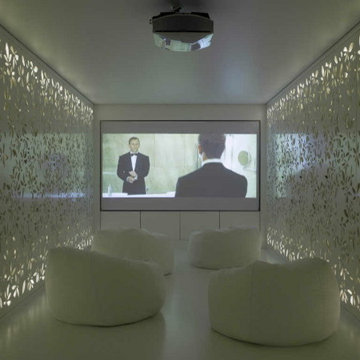447 foton på stort grått hemmabio
Sortera efter:
Budget
Sortera efter:Populärt i dag
21 - 40 av 447 foton
Artikel 1 av 3
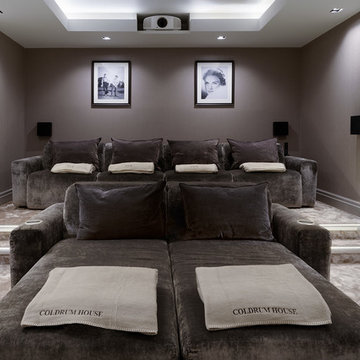
A rather scrumptious home cinema room, using the Cosmopol home theatre seating. All these modules are recliner seats and all the neck rests and legs rests move independently. The front chaise only has electric neck-rests.
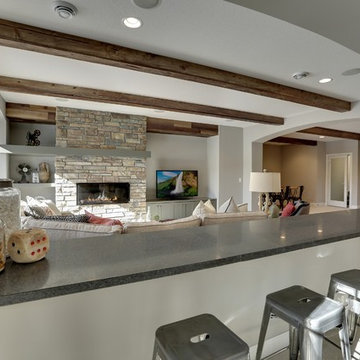
Basement home theater with rustic exposed beams and stone fireplace with asymmetrical modern mantle piece.
Photography by Spacecrafting
Exempel på ett stort klassiskt öppen hemmabio, med grå väggar och heltäckningsmatta
Exempel på ett stort klassiskt öppen hemmabio, med grå väggar och heltäckningsmatta
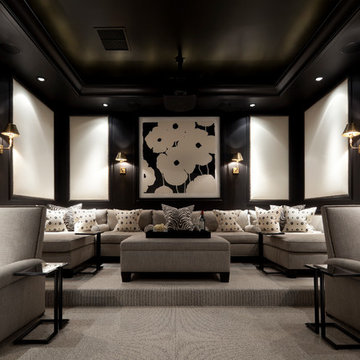
Steven Brooke Studios
Idéer för stora vintage avskilda hemmabior, med svarta väggar, heltäckningsmatta, projektorduk och grått golv
Idéer för stora vintage avskilda hemmabior, med svarta väggar, heltäckningsmatta, projektorduk och grått golv
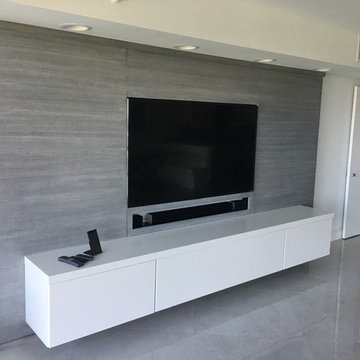
Built in media wall unit done for client in Palm Beach Florida. This beautiful unit is installed on the tenth floor in a condominium. It is installed in the living room with a lot of natural light coming in through the sliding glass doors facing the ocean. The faux finished, steel-brushed veneer paneling is made out of paldao wood. The floating console that is attached to the front of the unit by french-cleats houses the electronics for the unit and features assisted-lift blum aventos hl hinges that lift up parallel to the console.
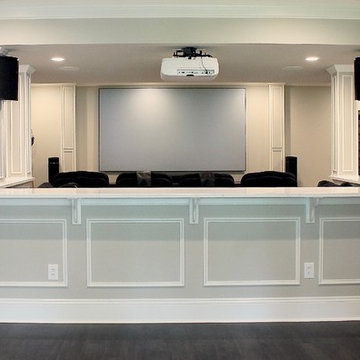
Inspiration för ett stort funkis öppen hemmabio, med beige väggar, heltäckningsmatta, projektorduk och beiget golv

Camp Wobegon is a nostalgic waterfront retreat for a multi-generational family. The home's name pays homage to a radio show the homeowner listened to when he was a child in Minnesota. Throughout the home, there are nods to the sentimental past paired with modern features of today.
The five-story home sits on Round Lake in Charlevoix with a beautiful view of the yacht basin and historic downtown area. Each story of the home is devoted to a theme, such as family, grandkids, and wellness. The different stories boast standout features from an in-home fitness center complete with his and her locker rooms to a movie theater and a grandkids' getaway with murphy beds. The kids' library highlights an upper dome with a hand-painted welcome to the home's visitors.
Throughout Camp Wobegon, the custom finishes are apparent. The entire home features radius drywall, eliminating any harsh corners. Masons carefully crafted two fireplaces for an authentic touch. In the great room, there are hand constructed dark walnut beams that intrigue and awe anyone who enters the space. Birchwood artisans and select Allenboss carpenters built and assembled the grand beams in the home.
Perhaps the most unique room in the home is the exceptional dark walnut study. It exudes craftsmanship through the intricate woodwork. The floor, cabinetry, and ceiling were crafted with care by Birchwood carpenters. When you enter the study, you can smell the rich walnut. The room is a nod to the homeowner's father, who was a carpenter himself.
The custom details don't stop on the interior. As you walk through 26-foot NanoLock doors, you're greeted by an endless pool and a showstopping view of Round Lake. Moving to the front of the home, it's easy to admire the two copper domes that sit atop the roof. Yellow cedar siding and painted cedar railing complement the eye-catching domes.

Brad Montgomery
Inspiration för ett stort vintage öppen hemmabio, med grå väggar, heltäckningsmatta, projektorduk och grått golv
Inspiration för ett stort vintage öppen hemmabio, med grå väggar, heltäckningsmatta, projektorduk och grått golv
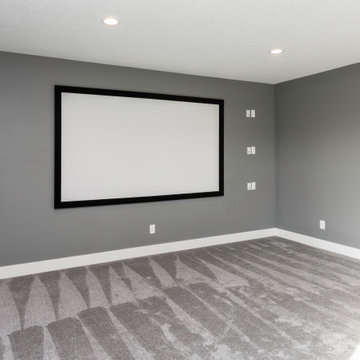
Inspiration för ett stort funkis öppen hemmabio, med grå väggar, heltäckningsmatta, projektorduk och grått golv
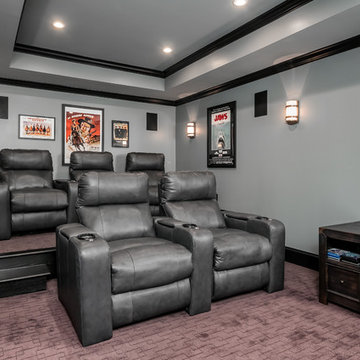
Exempel på ett stort klassiskt avskild hemmabio, med grå väggar, heltäckningsmatta, en väggmonterad TV och brunt golv
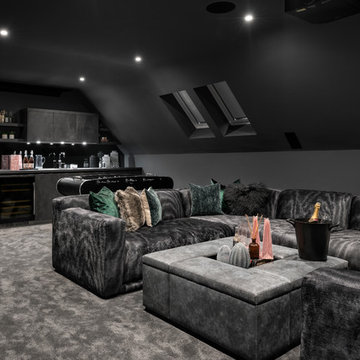
A striking industrial kitchen, utility room and cinema room bar for a newly built home in Buckinghamshire. This exquisite property, developed by EAB Homes, is a magnificent new home that sets a benchmark for individuality and refinement. The home is a beautiful example of open-plan living and the kitchen is the relaxed heart of the home and forms the hub for the dining area, coffee station, wine area, prep kitchen and garden room.
The kitchen layout centres around a U-shaped kitchen island which creates additional storage space and a large work surface for food preparation or entertaining friends. To add a contemporary industrial feel, the kitchen cabinets are finished in a combination of Grey Oak and Graphite Concrete. Steel accents such as the knurled handles, thicker island worktop with seamless welded sink, plinth and feature glazed units add individuality to the design and tie the kitchen together with the overall interior scheme.
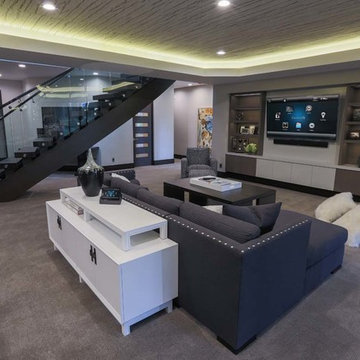
Create the ultimate lifestyle of comfort and convenience throughout your entire home with automation and smart home technology. Eliminate the need to walk from room to room to adjust shades, lights, temperature, and enjoy music and video in any room you want it to be. When you leave for work in the morning, press the “Away” button to turn off all the lights, lock doors, arm the security system, set the temperature, lower shades, and power down non-essential devices. Entertain with ease not having to run around the home to set lights, shades and music to create the perfect ambiance. Whether from an easy-to-use touch screen, remote, customized keypad or mobile device, total smart control of your entire house is always at your fingertips.
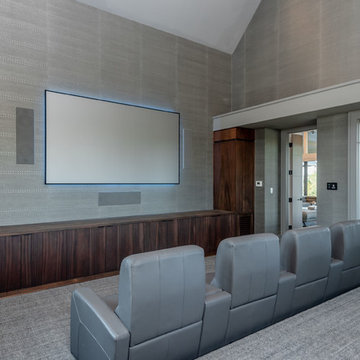
Built by Award Winning, Certified Luxury Custom Home Builder SHELTER Custom-Built Living.
Interior Details and Design- SHELTER Custom-Built Living Build-Design team. .
Architect- DLB Custom Home Design INC..
Interior Decorator- Hollis Erickson Design.
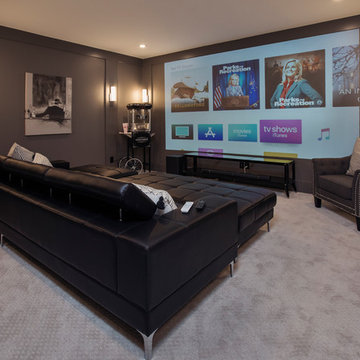
Idéer för ett stort modernt avskild hemmabio, med grå väggar, heltäckningsmatta, projektorduk och grått golv
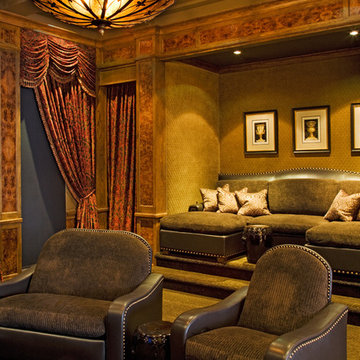
Inspiration för stora medelhavsstil avskilda hemmabior, med bruna väggar, heltäckningsmatta och en väggmonterad TV
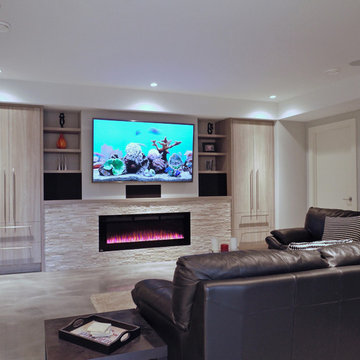
The media wall has room for a large TV, storage for games, movies and electronics, speakers for the TV and an electric fireplace with a ledgestone surround. The concrete floors are stained and polished a metallic silver.
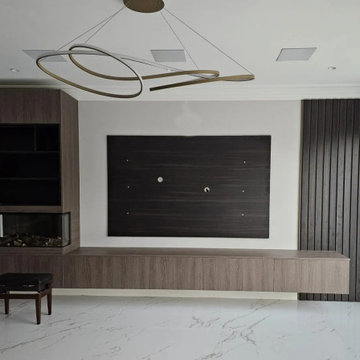
Transform your space with our captivating wooden wall-mounted TV unit. Embrace minimalistic design and sophistication with its stunning dark walnut finish. Our team has masterfully crafted a fusion of style and functionality, including a bespoke wardrobe internal storage in a beige textured finish. Bring this exquisite wall TV set home by placing your order today.
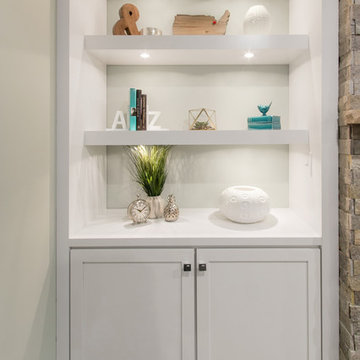
Lower level Family room with clean lines. The use of white cabinetry & ceiling keep the space feeling open, while the drop ceiling with coffer detail created elegance in the space. The floating shelves on either side of the dual purpose stone TV & Fireplace wall, allow for multi purpose storage & display spaces. Puck lights placed in the floating shelve allow for each opening to be lit up
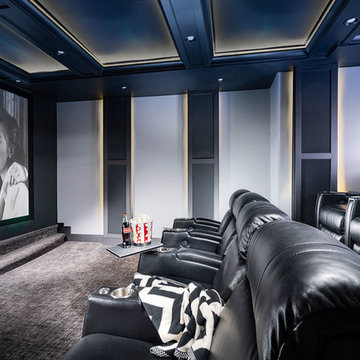
Foto på ett stort vintage avskild hemmabio, med grå väggar, heltäckningsmatta, projektorduk och grått golv
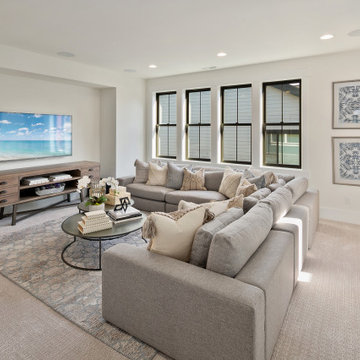
The Kelso's Home Theater is a stylish and inviting space designed for ultimate entertainment and relaxation. The abstract art adds a touch of sophistication and personality to the room, while the black windows create a sleek and modern aesthetic. The gray carpet and rug provide a cozy and comfortable atmosphere, perfect for lounging and enjoying movies or shows. The gray sectional offers ample seating for family and friends, creating a comfortable viewing experience. The Home Theater is equipped with state-of-the-art audiovisual equipment and technology, ensuring an immersive entertainment experience. The round coffee table serves as a practical and stylish centerpiece, while the wood credenza provides storage for media devices and accessories. Whether it's a movie night or a gaming session, the Kelso's Home Theater provides a dedicated space for enjoying media and creating lasting memories.
447 foton på stort grått hemmabio
2
