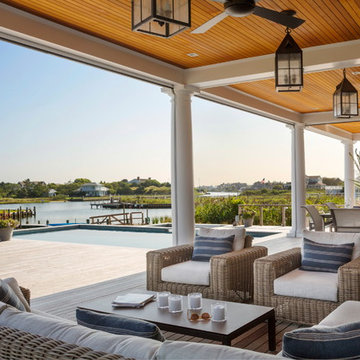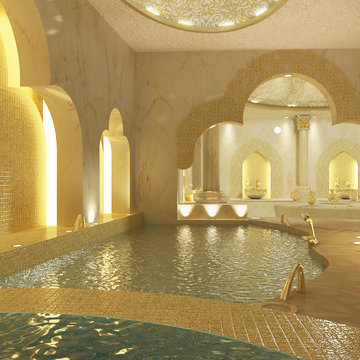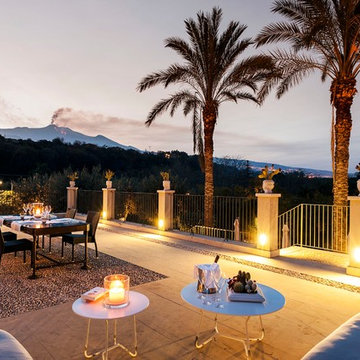Sortera efter:
Budget
Sortera efter:Populärt i dag
141 - 160 av 1 140 foton
Artikel 1 av 3
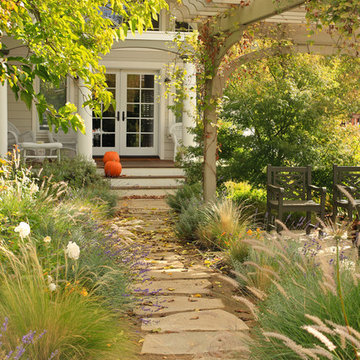
Cathy Stencil
Bild på en stor vintage trädgård i delvis sol framför huset på sommaren, med utekrukor och grus
Bild på en stor vintage trädgård i delvis sol framför huset på sommaren, med utekrukor och grus
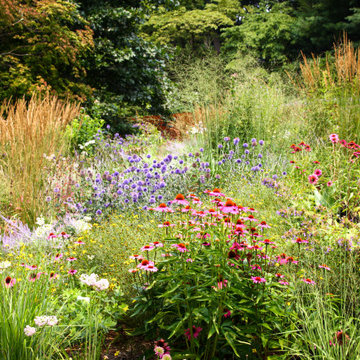
Set against the superb modernist architecture of Moto Designshop, and within the existing COR-TEN steel rain troughs by Studio | Bryan Hanes, this terraced garden frames and maximizes views from the rear facade to the pond below.
The garden design focused on verging wild, intermingled plant communities with the floor-to-ceiling windows of the family's living space to provide ongoing seasonal interest and visual diversity. Working closely with agronomists, aggregate substrates, calcium and humates were incorporated to ensure adequate drainage and soil health. Rapid stabilization of the very wet, narrow spaces was achieved with freely seeding Eupatorium coelestinum and plantings of stoloniferous and rhizomatous plants, such as Carex muskingumensis and Iris fulva, among cespitose clumps.
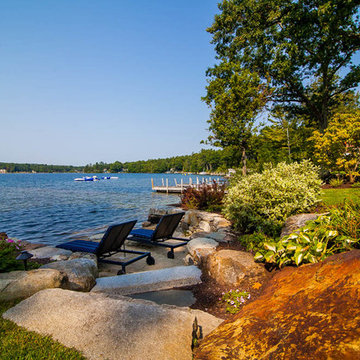
Craig Wentworth
Idéer för stora rustika bakgårdar i delvis sol på sommaren, med en stödmur och naturstensplattor
Idéer för stora rustika bakgårdar i delvis sol på sommaren, med en stödmur och naturstensplattor
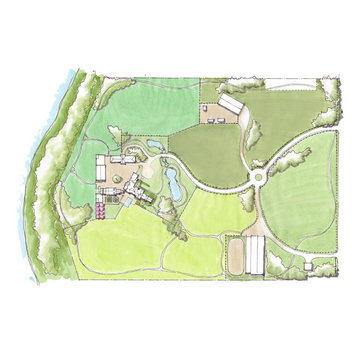
Io designed the entire landscape for this small farm located in the Ogden Valley area. The Beautiful almost 10-acre site was originally farmland, and the master plan for this project envisions preserving the rural character and function of the landscape by creating a small-scale, self-sustaining farm. Io helped to program the uses across the site, planning for a rotational pasture system for horses, cows and sheep. The site also includes a kitchen garden and orchard with beehives. Chickens and ducks were also located near the kitchen garden and house for fresh eggs. The landscape was not only designed to be functional, but also beautiful, with a formal patio and infinity edge pool overlooking the pastoral scene adjacent lake.
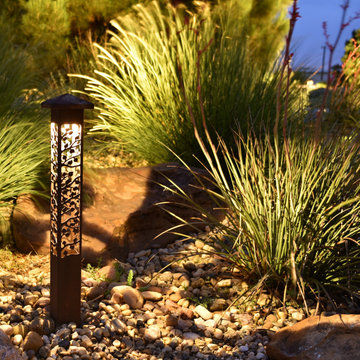
the rustic steel bollard with a vegetation cutout casts shadows onto the ground plane, illuminating the seasonal dry creek bed and surrounding desert plantings.
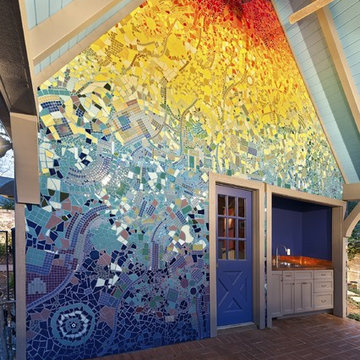
Custom 320 square foot mosaic tile mural for a private residential poolhouse in Houston Texas.
Photos by Jeff Myers Photography
Eklektisk inredning av en stor uteplats, med marksten i tegel
Eklektisk inredning av en stor uteplats, med marksten i tegel
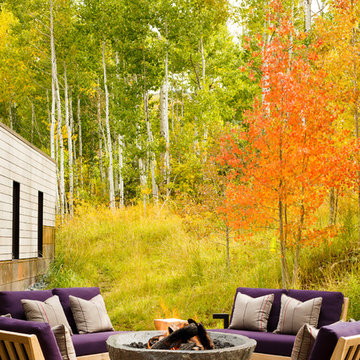
Rutgers Construction
Aspen, CO 81611
Exempel på en stor modern uteplats på baksidan av huset, med en öppen spis och naturstensplattor
Exempel på en stor modern uteplats på baksidan av huset, med en öppen spis och naturstensplattor
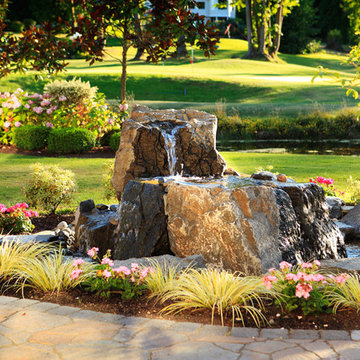
Idéer för att renovera en stor rustik trädgård, med en fontän och naturstensplattor
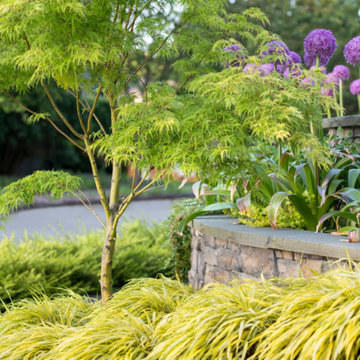
Photo by Derek Reeves.
Exempel på en stor klassisk formell trädgård i delvis sol framför huset, med en stödmur och marksten i betong
Exempel på en stor klassisk formell trädgård i delvis sol framför huset, med en stödmur och marksten i betong

The deck functions as an additional ‘outdoor room’, extending the living areas out into this beautiful Canberra garden. We designed the deck around existing deciduous trees, maintaining the canopy and protecting the windows and deck from hot summer sun.
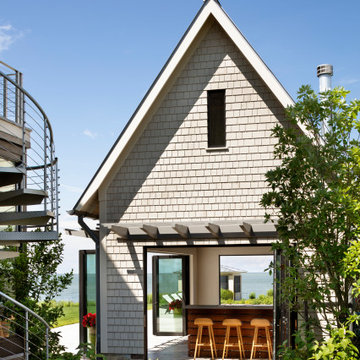
Inspiration för stora moderna rektangulär pooler på baksidan av huset, med poolhus och marksten i betong
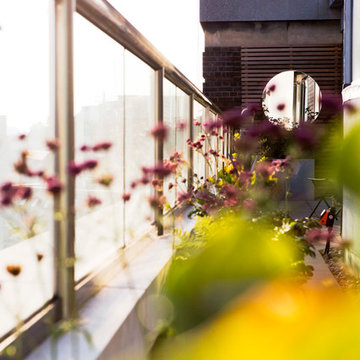
This is a larger roof terrace designed by Templeman Harrsion. The design is a mix of planted beds, decked informal and formal seating areas and a lounging area.
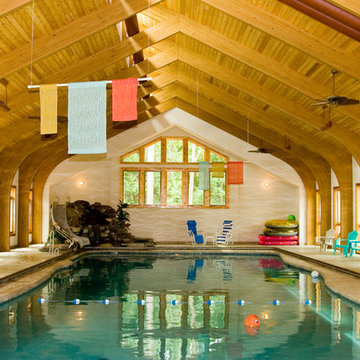
Idéer för att renovera en stor maritim anpassad, inomhus pool, med poolhus och naturstensplattor
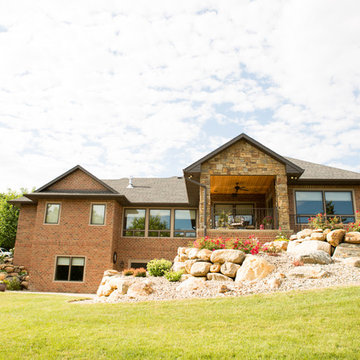
Inredning av en klassisk stor bakgård i full sol på sommaren, med en stödmur
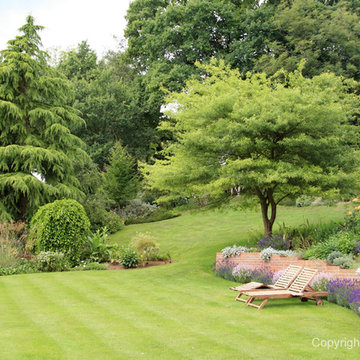
Idéer för stora vintage bakgårdar i full sol, med en stödmur och naturstensplattor
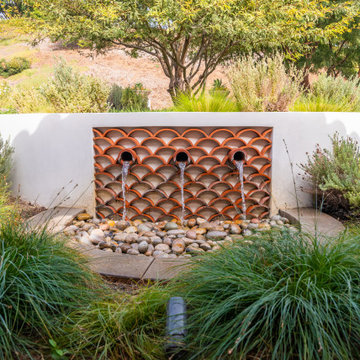
A Spanish style covered front porch features a unique Spanish tile fountain, smooth stucco garden walls, and drought tolerant landscaping.
Bild på en stor maritim uteplats framför huset, med en fontän, betongplatta och takförlängning
Bild på en stor maritim uteplats framför huset, med en fontän, betongplatta och takförlängning
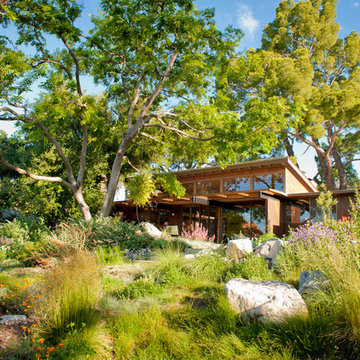
A vibrant meadow filled with California native foliage provides a beautiful view from the home.
Idéer för att renovera en stor 60 tals bakgård i delvis sol som tål torka på våren, med naturstensplattor
Idéer för att renovera en stor 60 tals bakgård i delvis sol som tål torka på våren, med naturstensplattor
1 140 foton på stort gult utomhusdesign
8






