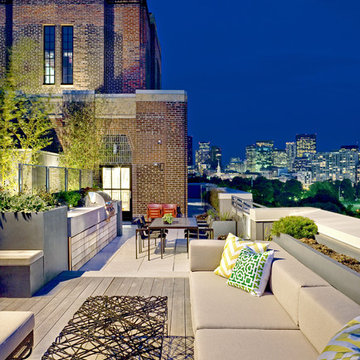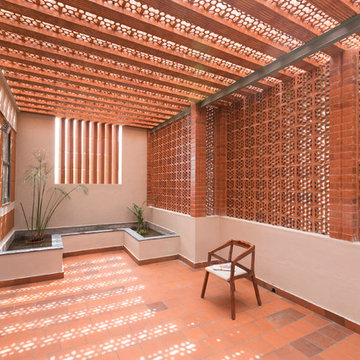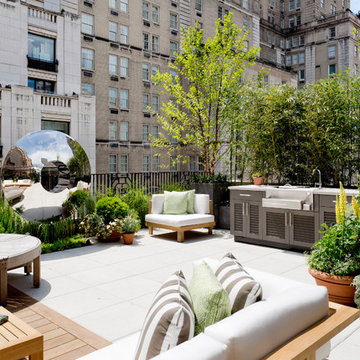Sortera efter:
Budget
Sortera efter:Populärt i dag
81 - 100 av 1 140 foton
Artikel 1 av 3
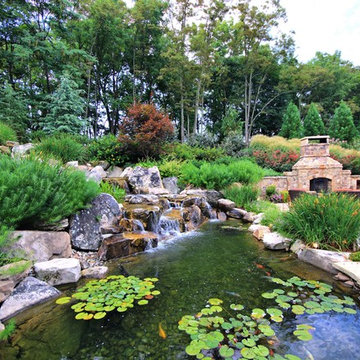
Landscape Architect: Chad Talton
Klassisk inredning av en stor bakgård, med marksten i tegel
Klassisk inredning av en stor bakgård, med marksten i tegel

Inredning av en modern stor trädgård i full sol som tål torka, dekorationssten och i slänt på sommaren, med naturstensplattor
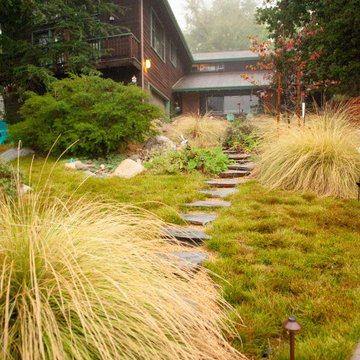
While the Retreat hosts many fall-blooming native plants, Deer Grass accents steal the show in autumn. The owners love the look of their golden seed heads, which catch the breeze and enchant the birds.
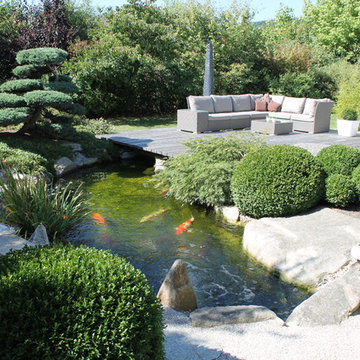
Koiteich mit Granitfelsen gestaltet im japanischen Stil. Buchs-Kugeln Ahorne und ein Juniperus als Bonsai geschnitten prägen die Teich-Ränder.
Asiatisk inredning av en stor bakgård i full sol, med trädäck på sommaren
Asiatisk inredning av en stor bakgård i full sol, med trädäck på sommaren
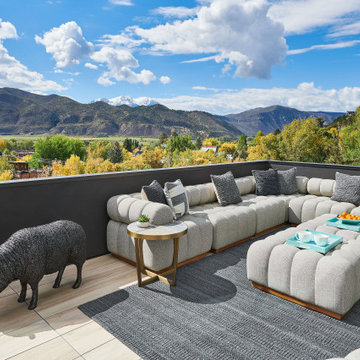
An outdoor lounge overlooking downtown Basalt and Mount Sopris.
Inredning av en modern stor terrass
Inredning av en modern stor terrass
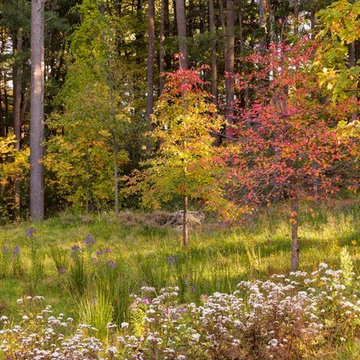
the rain gully, planted with native grasses and forbs; tupelo and oak lit up by the late day sun.
Inredning av en amerikansk stor trädgård i delvis sol framför huset på hösten, med marksten i betong
Inredning av en amerikansk stor trädgård i delvis sol framför huset på hösten, med marksten i betong
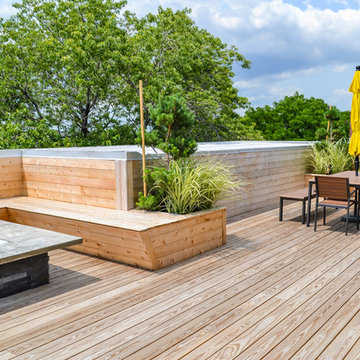
A rooftop garden remodel that features wooden plank flooring, a fully equipped barbecue, outdoor firepit, and wooden benches.
For more about Chi Renovation & Design, click here: https://www.chirenovation.com/
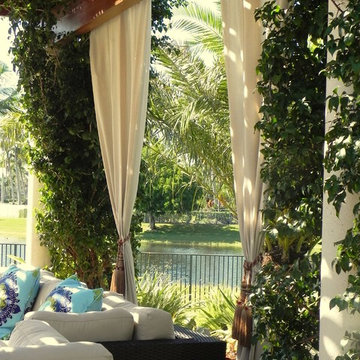
HGTV
Bild på en stor medelhavsstil uteplats på baksidan av huset, med en pergola
Bild på en stor medelhavsstil uteplats på baksidan av huset, med en pergola
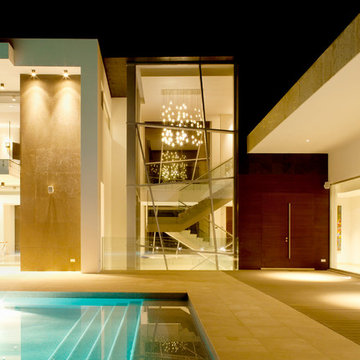
Vasco Celio
Idéer för stora funkis uteplatser på baksidan av huset, med kakelplattor och takförlängning
Idéer för stora funkis uteplatser på baksidan av huset, med kakelplattor och takförlängning
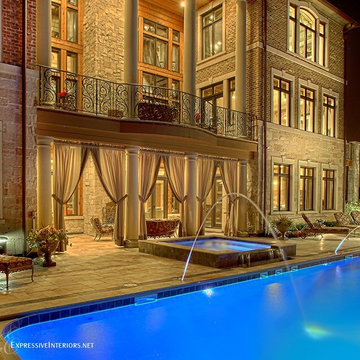
Photo by Norman Sizemore
Idéer för en stor klassisk träningspool på baksidan av huset, med spabad och naturstensplattor
Idéer för en stor klassisk träningspool på baksidan av huset, med spabad och naturstensplattor
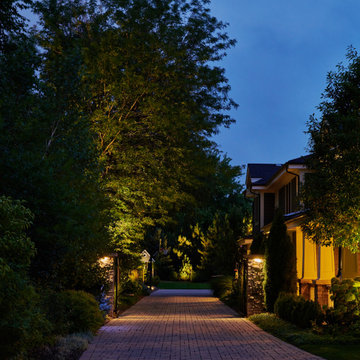
Illuminating the columns and large trees that line the driveway give a dramatic effect to visitors approaching the home. The lighting also washes the space with light to add depth and direct the eye to different textures and shapes in the garden.
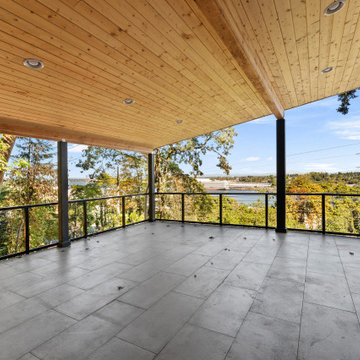
Covered outdoor living area
Foto på en stor funkis takterrass, med takförlängning och kabelräcke
Foto på en stor funkis takterrass, med takförlängning och kabelräcke
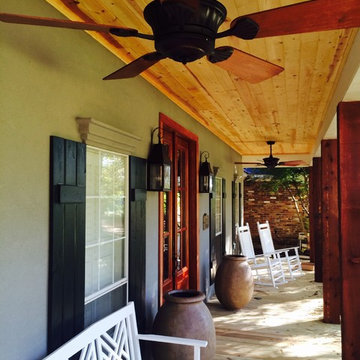
Inspiration för en stor vintage veranda framför huset, med trädäck och takförlängning

Inspiration för stora medelhavsstil verandor längs med huset, med takförlängning
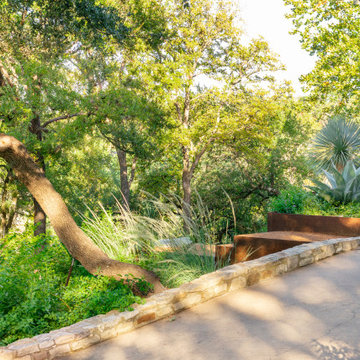
Custom steel and limestone boulder retaining walls with xeric Texas planting. Photographer: Greg Thomas, http://optphotography.com/
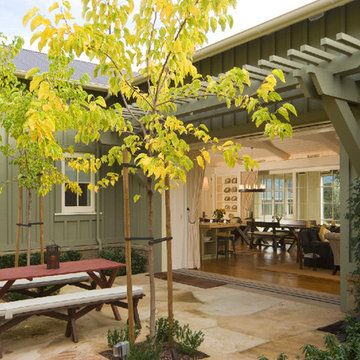
Home built by JMA (Jim Murphy and Associates); designed by Howard Backen, Backen Gillam & Kroeger Architects. Interior design by Jennifer Robin Interiors. Photo credit: Tim Maloney, Technical Imagery Studios.
This warm and inviting residence, designed in the California Wine Country farmhouse vernacular, for which the architectural firm is known, features an underground wine cellar with adjoining tasting room. The home’s expansive, central great room opens to the outdoors with two large lift-n-slide doors: one opening to a large screen porch with its spectacular view, the other to a cozy flagstone patio with fireplace. Lift-n-slide doors are also found in the master bedroom, the main house’s guest room, the guest house and the pool house.
A number of materials were chosen to lend an old farm house ambience: corrugated steel roofing, rustic stonework, long, wide flooring planks made from recycled hickory, and the home’s color palette itself.
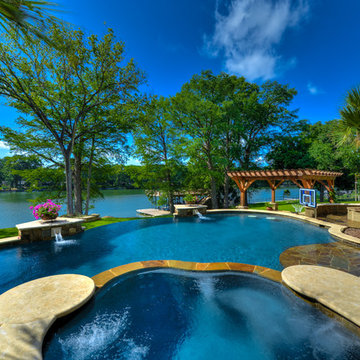
Siggi Ragnar
Idéer för att renovera en stor medelhavsstil anpassad infinitypool på baksidan av huset, med naturstensplattor
Idéer för att renovera en stor medelhavsstil anpassad infinitypool på baksidan av huset, med naturstensplattor
1 140 foton på stort gult utomhusdesign
5






