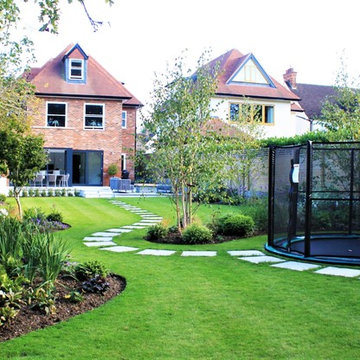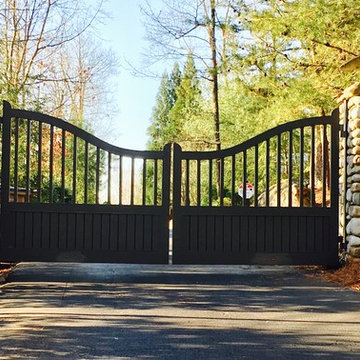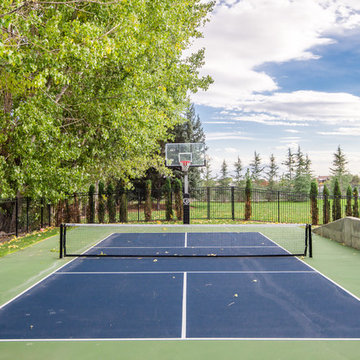Sortera efter:
Budget
Sortera efter:Populärt i dag
21 - 40 av 1 140 foton
Artikel 1 av 3

Greg Reigler
Inredning av en klassisk stor veranda framför huset, med takförlängning och trädäck
Inredning av en klassisk stor veranda framför huset, med takförlängning och trädäck
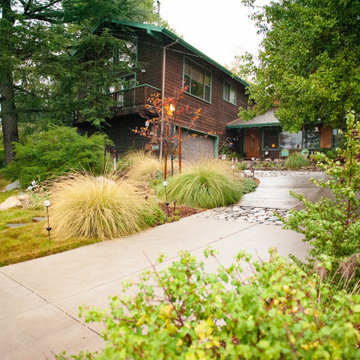
Simply gorgeous at tour time, the water positive features at the Retreat go to work during rainy season. Expansive tree canopy slows rainfall. Large shrubs and ground covers help spread it. Rock bands in the driveway catch and redirect it into planted spaces. Bioswales help the garden sink water into the groundwater table.
In fall and winter, the copper leaves of a Western Redbud add a pop of seasonal color to an abundance of lush, leafy greenery. Along the right, several native holly leafed cherry shrubs define the property line, providing privacy as they feed the birds.
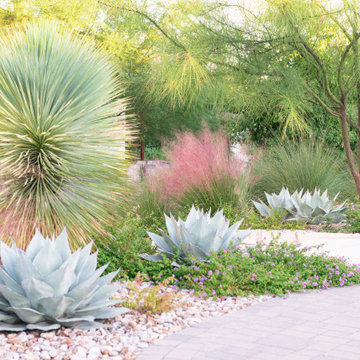
Striking Texas native botanical design with local river rock top dressing. Photographer: Greg Thomas, http://optphotography.com/

This transitional timber frame home features a wrap-around porch designed to take advantage of its lakeside setting and mountain views. Natural stone, including river rock, granite and Tennessee field stone, is combined with wavy edge siding and a cedar shingle roof to marry the exterior of the home with it surroundings. Casually elegant interiors flow into generous outdoor living spaces that highlight natural materials and create a connection between the indoors and outdoors.
Photography Credit: Rebecca Lehde, Inspiro 8 Studios
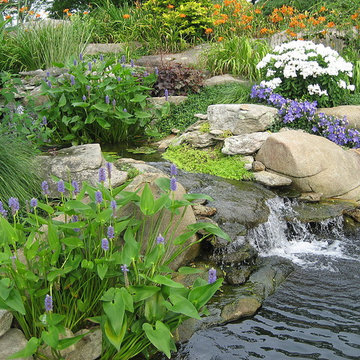
Waterfall and garden ponds in this backyard features a stone bridge and large koi pond. Backyard Waterfall, water garden, garden design by Matthew Giampietro of Waterfalls Fountains & Gardens Inc.

Outdoor kitchen complete with grill, refrigerators, sink, and ceiling heaters. Wood soffits add to a warm feel.
Design by: H2D Architecture + Design
www.h2darchitects.com
Built by: Crescent Builds
Photos by: Julie Mannell Photography

Contractor: Hughes & Lynn Building & Renovations
Photos: Max Wedge Photography
Exempel på en stor klassisk innätad veranda på baksidan av huset, med trädäck och takförlängning
Exempel på en stor klassisk innätad veranda på baksidan av huset, med trädäck och takförlängning
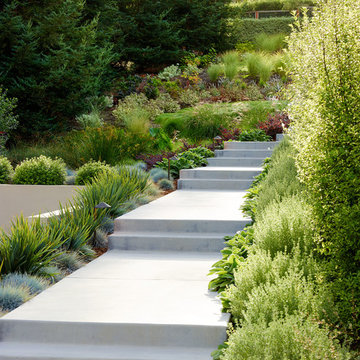
Marion Brenner Photography
Idéer för en stor modern trädgård i full sol som tål torka och framför huset
Idéer för en stor modern trädgård i full sol som tål torka och framför huset

Multi-tiered outdoor deck with hot tub feature give the owners numerous options for utilizing their backyard space.
Idéer för att renovera en stor vintage terrass på baksidan av huset, med utekrukor, en pergola och räcke i flera material
Idéer för att renovera en stor vintage terrass på baksidan av huset, med utekrukor, en pergola och räcke i flera material
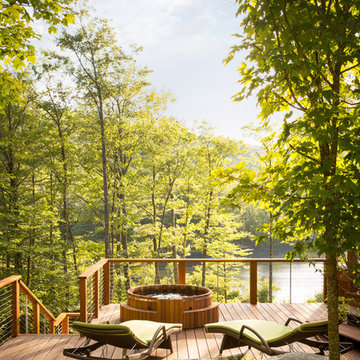
Lake house Deck with Hot Tub.
Trent Bell Photography, Richardson & Associates Landscape Architects
Inspiration för en stor amerikansk terrass på baksidan av huset, med en fontän
Inspiration för en stor amerikansk terrass på baksidan av huset, med en fontän

Michael Ventura
Idéer för stora vintage verandor på baksidan av huset, med trädäck och takförlängning
Idéer för stora vintage verandor på baksidan av huset, med trädäck och takförlängning

When Cummings Architects first met with the owners of this understated country farmhouse, the building’s layout and design was an incoherent jumble. The original bones of the building were almost unrecognizable. All of the original windows, doors, flooring, and trims – even the country kitchen – had been removed. Mathew and his team began a thorough design discovery process to find the design solution that would enable them to breathe life back into the old farmhouse in a way that acknowledged the building’s venerable history while also providing for a modern living by a growing family.
The redesign included the addition of a new eat-in kitchen, bedrooms, bathrooms, wrap around porch, and stone fireplaces. To begin the transforming restoration, the team designed a generous, twenty-four square foot kitchen addition with custom, farmers-style cabinetry and timber framing. The team walked the homeowners through each detail the cabinetry layout, materials, and finishes. Salvaged materials were used and authentic craftsmanship lent a sense of place and history to the fabric of the space.
The new master suite included a cathedral ceiling showcasing beautifully worn salvaged timbers. The team continued with the farm theme, using sliding barn doors to separate the custom-designed master bath and closet. The new second-floor hallway features a bold, red floor while new transoms in each bedroom let in plenty of light. A summer stair, detailed and crafted with authentic details, was added for additional access and charm.
Finally, a welcoming farmer’s porch wraps around the side entry, connecting to the rear yard via a gracefully engineered grade. This large outdoor space provides seating for large groups of people to visit and dine next to the beautiful outdoor landscape and the new exterior stone fireplace.
Though it had temporarily lost its identity, with the help of the team at Cummings Architects, this lovely farmhouse has regained not only its former charm but also a new life through beautifully integrated modern features designed for today’s family.
Photo by Eric Roth

SDH Studio - Architecture and Design
Location: Golden Beach, Florida, USA
Overlooking the canal in Golden Beach 96 GB was designed around a 27 foot triple height space that would be the heart of this home. With an emphasis on the natural scenery, the interior architecture of the house opens up towards the water and fills the space with natural light and greenery.
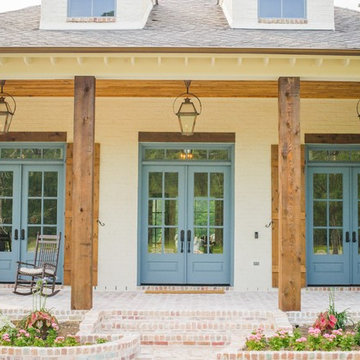
Inspiration för stora klassiska verandor framför huset, med marksten i tegel och takförlängning

Inredning av en eklektisk stor bakgård i full sol som tål torka och dekorationssten, med naturstensplattor
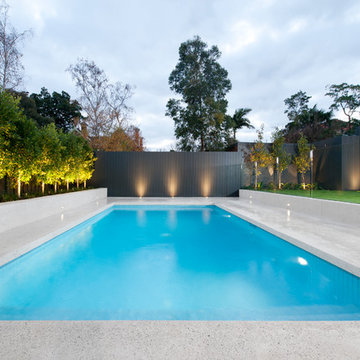
Frameless Pool fence and glass doors designed and installed by Frameless Impressions
Idéer för en stor modern pool på baksidan av huset
Idéer för en stor modern pool på baksidan av huset
1 140 foton på stort gult utomhusdesign
2







