1 974 foton på stort hus, med metallfasad
Sortera efter:
Budget
Sortera efter:Populärt i dag
21 - 40 av 1 974 foton
Artikel 1 av 3

Foto på ett stort funkis svart hus, med två våningar, metallfasad, sadeltak och tak med takplattor

This 2,500 square-foot home, combines the an industrial-meets-contemporary gives its owners the perfect place to enjoy their rustic 30- acre property. Its multi-level rectangular shape is covered with corrugated red, black, and gray metal, which is low-maintenance and adds to the industrial feel.
Encased in the metal exterior, are three bedrooms, two bathrooms, a state-of-the-art kitchen, and an aging-in-place suite that is made for the in-laws. This home also boasts two garage doors that open up to a sunroom that brings our clients close nature in the comfort of their own home.
The flooring is polished concrete and the fireplaces are metal. Still, a warm aesthetic abounds with mixed textures of hand-scraped woodwork and quartz and spectacular granite counters. Clean, straight lines, rows of windows, soaring ceilings, and sleek design elements form a one-of-a-kind, 2,500 square-foot home
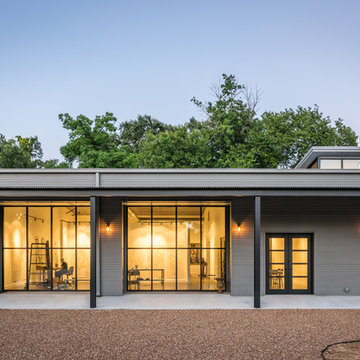
This project encompasses the renovation of two aging metal warehouses located on an acre just North of the 610 loop. The larger warehouse, previously an auto body shop, measures 6000 square feet and will contain a residence, art studio, and garage. A light well puncturing the middle of the main residence brightens the core of the deep building. The over-sized roof opening washes light down three masonry walls that define the light well and divide the public and private realms of the residence. The interior of the light well is conceived as a serene place of reflection while providing ample natural light into the Master Bedroom. Large windows infill the previous garage door openings and are shaded by a generous steel canopy as well as a new evergreen tree court to the west. Adjacent, a 1200 sf building is reconfigured for a guest or visiting artist residence and studio with a shared outdoor patio for entertaining. Photo by Peter Molick, Art by Karin Broker
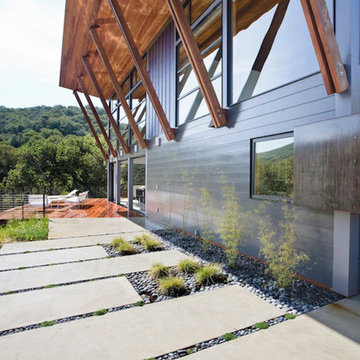
Modern inredning av ett stort blått hus, med två våningar, metallfasad och pulpettak

Type-Variant is an award winning home from multi-award winning Minneapolis architect Vincent James, built by Yerigan Construction around 1996. The popular assumption is that it is a shipping container home, but it is actually wood-framed, copper clad volumes, all varying in size, proportion, and natural light. This house includes interior and exterior stairs, ramps, and bridges for travel throughout.
Check out its book on Amazon: Type/Variant House: Vincent James
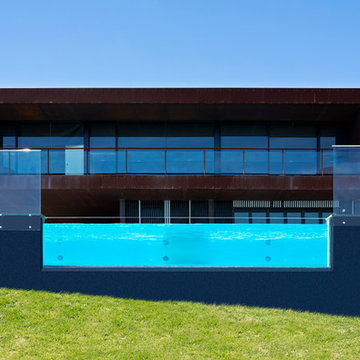
6m x 1.2m x50mm acrylic pool window
Idéer för att renovera ett stort funkis hus, med två våningar och metallfasad
Idéer för att renovera ett stort funkis hus, med två våningar och metallfasad

Idéer för ett stort modernt grått hus, med två våningar, metallfasad, platt tak och tak i metall

The swimming pool sits between the main living wing and the upper level family wing. The master bedroom has a private terrace with forest views. Below is a pool house sheathed with zinc panels with an outdoor shower facing the forest.
Photographer - Peter Aaron
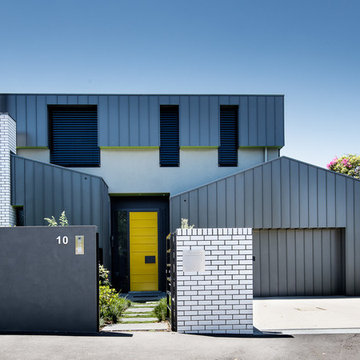
Photo by Thomas Dalhoff
Idéer för att renovera ett stort funkis grått hus, med två våningar, metallfasad, valmat tak och tak i metall
Idéer för att renovera ett stort funkis grått hus, med två våningar, metallfasad, valmat tak och tak i metall

This small guest house is built into the side of the hill and opens up to majestic views of Vail Mountain. The living room cantilevers over the garage below and helps create the feeling of the room floating over the valley below. The house also features a green roof to help minimize the impacts on the house above.

The matte black standing seam material wraps up and over the house like a blanket, only exposing the ends of the house where Kebony vertical tongue and groove siding and glass fill in the recessed exterior walls.
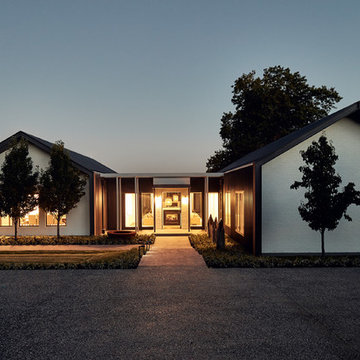
Peter Bennetts
Exempel på ett stort modernt svart hus, med allt i ett plan, metallfasad, sadeltak och tak i metall
Exempel på ett stort modernt svart hus, med allt i ett plan, metallfasad, sadeltak och tak i metall
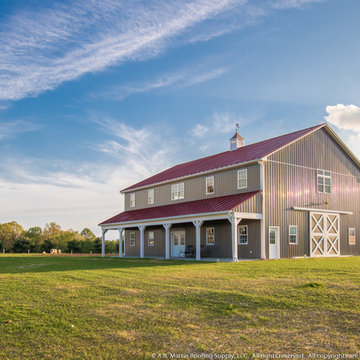
A beautiful storage shed with plenty of room for the classic cars and tractors. Featuring a Colonial Red ABSeam Roof with Charcoal ABM Panel Sides and Bright White Trim.
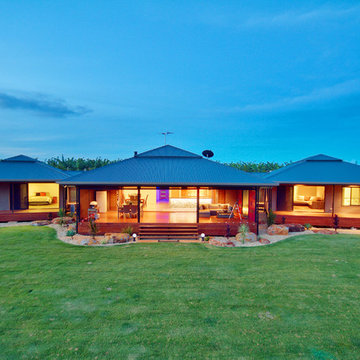
'Farmers Oasis' by EDR Building Designs is a modern farm house in Tropical North Queensland and is multi BDAQ Award Winner
Inspiration för stora exotiska bruna hus, med allt i ett plan och metallfasad
Inspiration för stora exotiska bruna hus, med allt i ett plan och metallfasad
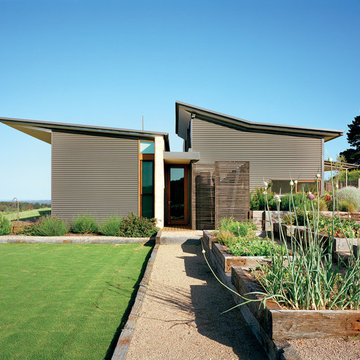
The extensive vegetable patch. Photo by Emma Cross
Bild på ett stort funkis grått hus i flera nivåer, med metallfasad
Bild på ett stort funkis grått hus i flera nivåer, med metallfasad

Two Story Ultra Modern House style designed by OSCAR E FLORES DESIGN STUDIO
Foto på ett stort funkis vitt hus, med två våningar, metallfasad och platt tak
Foto på ett stort funkis vitt hus, med två våningar, metallfasad och platt tak
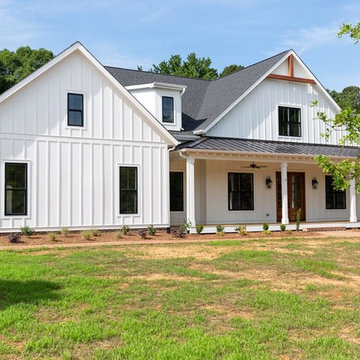
Idéer för ett stort lantligt vitt hus, med två våningar, metallfasad, sadeltak och tak i shingel
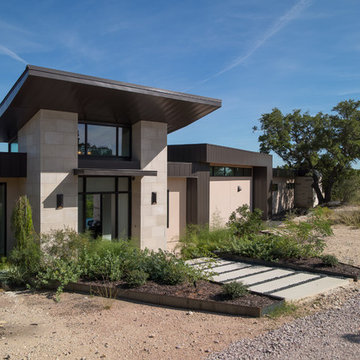
Idéer för stora funkis svarta hus, med allt i ett plan, metallfasad, platt tak och tak i metall
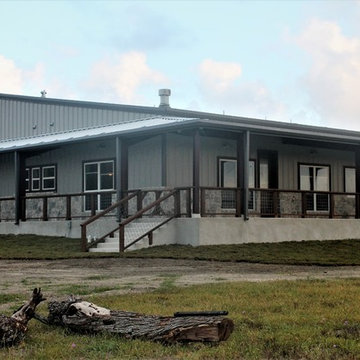
Barndominium built in Marion, TX by RJS Custom Homes LLC
Bild på ett stort lantligt grått hus, med allt i ett plan, metallfasad, sadeltak och tak i metall
Bild på ett stort lantligt grått hus, med allt i ett plan, metallfasad, sadeltak och tak i metall
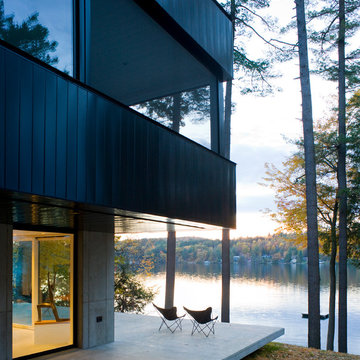
Idéer för stora funkis svarta hus, med metallfasad, två våningar, platt tak och tak i metall
1 974 foton på stort hus, med metallfasad
2