50 345 foton på stort hus, med sadeltak
Sortera efter:
Budget
Sortera efter:Populärt i dag
201 - 220 av 50 345 foton
Artikel 1 av 3
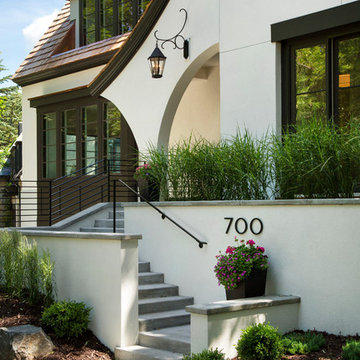
Builder: Detail Design + Build - Architectural Designer: Charlie & Co. Design, Ltd. - Photo: Spacecrafting Photography
Exempel på ett stort klassiskt vitt hus, med två våningar, stuckatur och sadeltak
Exempel på ett stort klassiskt vitt hus, med två våningar, stuckatur och sadeltak

JANE BEILES
Bild på ett stort vintage grått hus, med tre eller fler plan, sadeltak och tak i shingel
Bild på ett stort vintage grått hus, med tre eller fler plan, sadeltak och tak i shingel
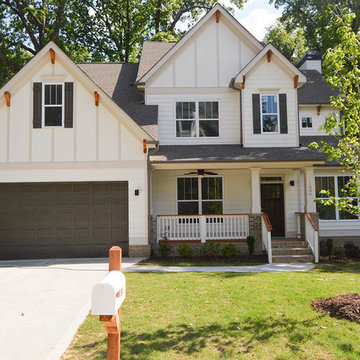
Foto på ett stort amerikanskt vitt hus, med två våningar, blandad fasad och sadeltak
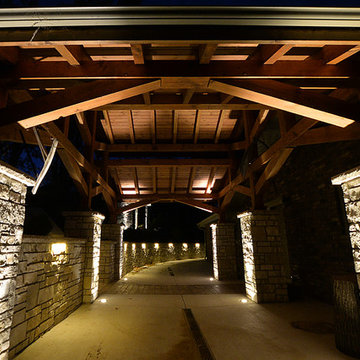
This East Troy home on Booth Lake had a few drainage issues that needed to be resolved, but one thing was clear, the homeowners knew with the proper design features, their property had amazing potential to be a fixture on the lake.
Starting with a redesign of the backyard, including retaining walls and other drainage features, the home was then ready for a radical facelift. We redesigned the entry of the home with a timber frame portico/entryway. The entire portico was built with the old-world artistry of a mortise and tenon framing method. We also designed and installed a new deck and patio facing the lake, installed an integrated driveway and sidewalk system throughout the property and added a splash of evening effects with some beautiful architectural lighting around the house.
A Timber Tech deck with Radiance cable rail system was added off the side of the house to increase lake viewing opportunities and a beautiful stamped concrete patio was installed at the lower level of the house for additional lounging.
Lastly, the original detached garage was razed and rebuilt with a new design that not only suits our client’s needs, but is designed to complement the home’s new look. The garage was built with trusses to create the tongue and groove wood cathedral ceiling and the storage area to the front of the garage. The secondary doors on the lakeside of the garage were installed to allow our client to drive his golf cart along the crushed granite pathways and to provide a stunning view of Booth Lake from the multi-purpose garage.
Terry Mayer http://www.terrymayerphotography.com/
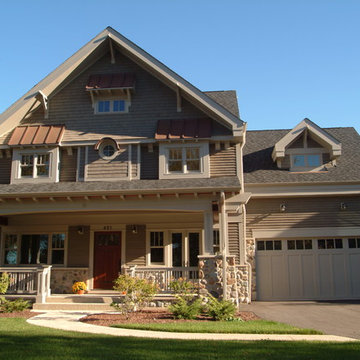
Exempel på ett stort amerikanskt grått hus, med tre eller fler plan, blandad fasad och sadeltak
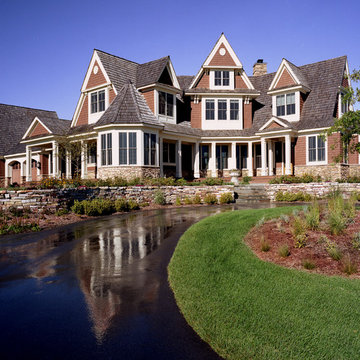
Idéer för att renovera ett stort lantligt brunt hus, med tre eller fler plan, sadeltak och tak i shingel
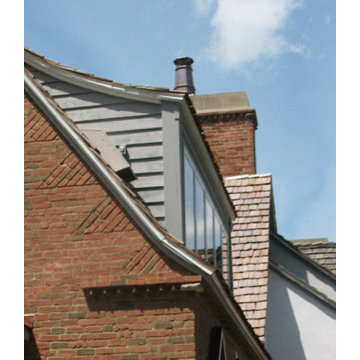
Showing the brickwork detail along the roofline. This view also highlights the Domer windows and casement.
Bild på ett stort vintage brunt hus, med två våningar, tegel och sadeltak
Bild på ett stort vintage brunt hus, med två våningar, tegel och sadeltak
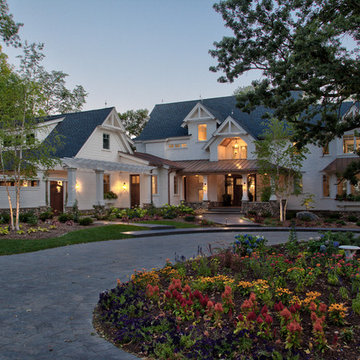
Saari & Forrai
Exempel på ett stort lantligt vitt hus, med två våningar, vinylfasad och sadeltak
Exempel på ett stort lantligt vitt hus, med två våningar, vinylfasad och sadeltak
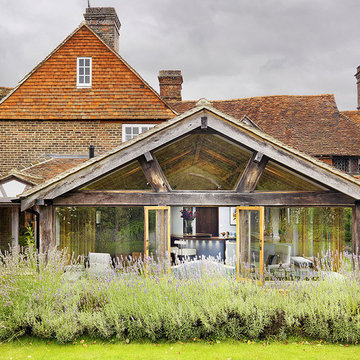
Thoughtful kitchen extension as viewed from garden
Idéer för stora lantliga röda hus, med tegel, tre eller fler plan och sadeltak
Idéer för stora lantliga röda hus, med tegel, tre eller fler plan och sadeltak
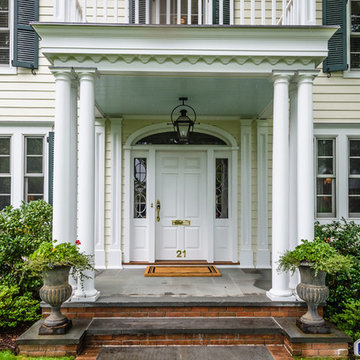
Traditional White Georgian Colonial home with green shutters. Expansive property surrounds this equally large home. This classic home is complete with white vinyl siding, white entryway / windows, and red brick chimneys.
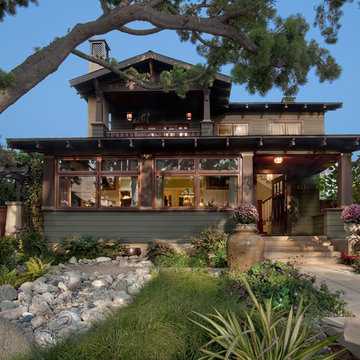
Foto på ett stort amerikanskt grönt hus, med två våningar, sadeltak och tak i shingel
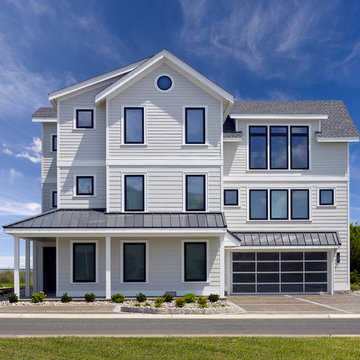
Don Pearse
Idéer för stora maritima vita hus, med tre eller fler plan, sadeltak och tak i mixade material
Idéer för stora maritima vita hus, med tre eller fler plan, sadeltak och tak i mixade material
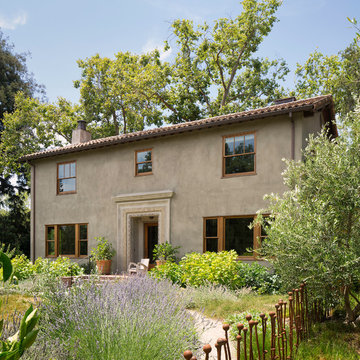
Michael Hospelt Photography
Idéer för att renovera ett stort medelhavsstil brunt hus, med två våningar, stuckatur, sadeltak och tak med takplattor
Idéer för att renovera ett stort medelhavsstil brunt hus, med två våningar, stuckatur, sadeltak och tak med takplattor
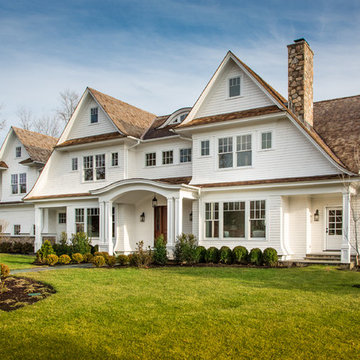
Inredning av ett klassiskt stort vitt hus, med tre eller fler plan, sadeltak och tak i shingel

Anice Hoachlander, Hoachlander Davis Photography
Foto på ett stort retro grått hus i flera nivåer, med sadeltak, blandad fasad och tak i shingel
Foto på ett stort retro grått hus i flera nivåer, med sadeltak, blandad fasad och tak i shingel

The high entry gives you vertical connection with the sky. A catwalk is suspended in this volume to allow time to pause at the breathtaking lake view from a higher vantage point. The landscape moves and flows throughout the site like the water laps against the shore. ©Shoot2Sell Photography
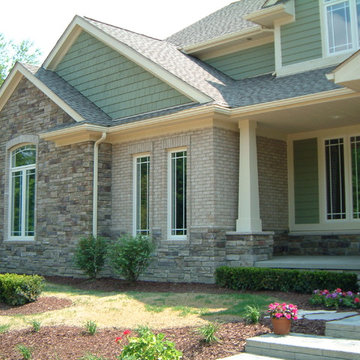
Bucks County Country Ledgestone by Boral Cultured Stone
Inredning av ett amerikanskt stort beige hus, med två våningar, blandad fasad, sadeltak och tak i shingel
Inredning av ett amerikanskt stort beige hus, med två våningar, blandad fasad, sadeltak och tak i shingel
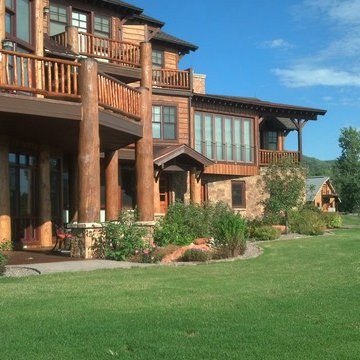
The other beds on the back of the home
Idéer för ett stort rustikt brunt hus, med tre eller fler plan, sadeltak och tak i shingel
Idéer för ett stort rustikt brunt hus, med tre eller fler plan, sadeltak och tak i shingel
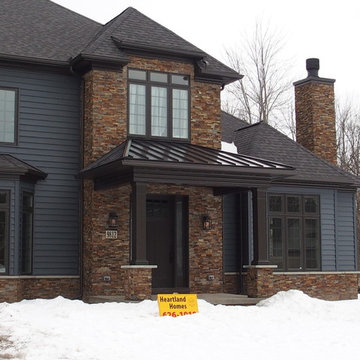
Richard Bergman Built
Geothermal Earth Energy System
Tiles floors heated
Screened in patio
Idéer för ett stort amerikanskt grått hus, med två våningar, blandad fasad och sadeltak
Idéer för ett stort amerikanskt grått hus, med två våningar, blandad fasad och sadeltak
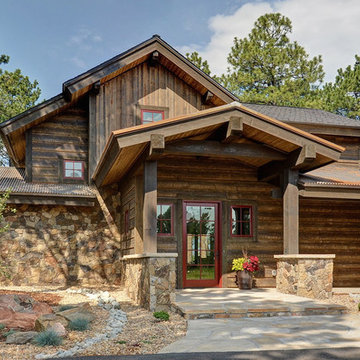
Jon Eady Photography
Inspiration för ett stort rustikt brunt hus, med två våningar, blandad fasad, sadeltak och tak i mixade material
Inspiration för ett stort rustikt brunt hus, med två våningar, blandad fasad, sadeltak och tak i mixade material
50 345 foton på stort hus, med sadeltak
11