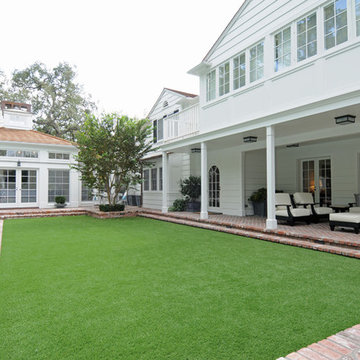50 292 foton på stort hus, med sadeltak
Sortera efter:
Budget
Sortera efter:Populärt i dag
121 - 140 av 50 292 foton
Artikel 1 av 3
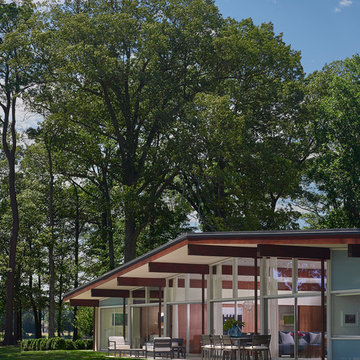
Photography: Anice Hoachlander, Hoachlander Davis Photography.
Idéer för att renovera ett stort 60 tals beige hus, med allt i ett plan, tegel och sadeltak
Idéer för att renovera ett stort 60 tals beige hus, med allt i ett plan, tegel och sadeltak
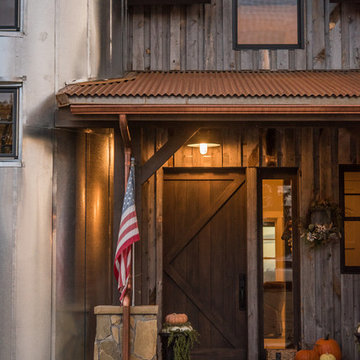
Bild på ett stort lantligt flerfärgat hus, med två våningar, blandad fasad, sadeltak och tak i shingel
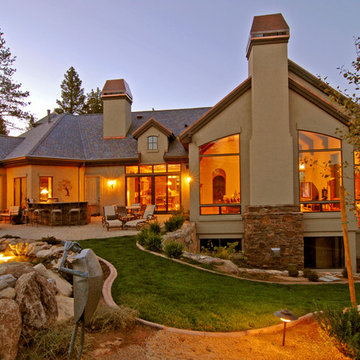
Idéer för att renovera ett stort vintage beige hus, med allt i ett plan, blandad fasad, sadeltak och tak i shingel
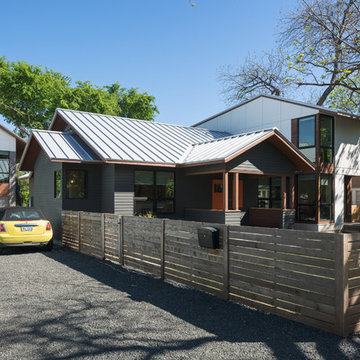
Photo by: Leonid Furmansky
Exempel på ett stort klassiskt grått hus, med två våningar, fiberplattor i betong och sadeltak
Exempel på ett stort klassiskt grått hus, med två våningar, fiberplattor i betong och sadeltak
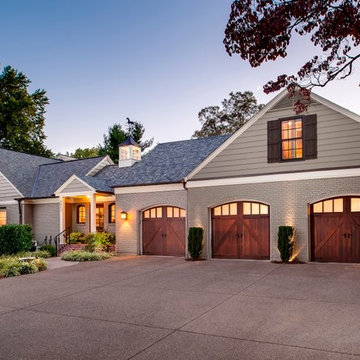
Inspiration för ett stort amerikanskt grått hus, med allt i ett plan, sadeltak och tak i shingel
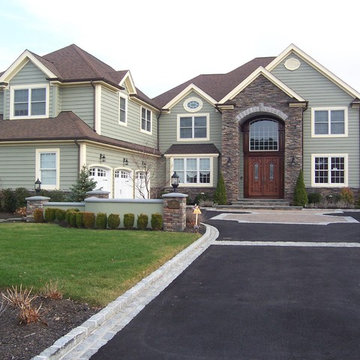
Inspiration för ett stort vintage grönt hus, med två våningar, sadeltak och tak i shingel
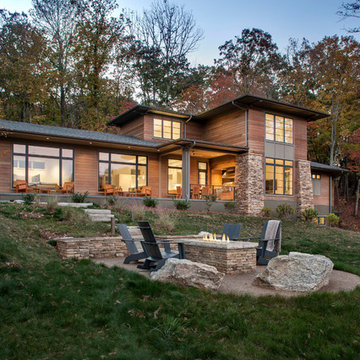
We drew inspiration from traditional prairie motifs and updated them for this modern home in the mountains. Throughout the residence, there is a strong theme of horizontal lines integrated with a natural, woodsy palette and a gallery-like aesthetic on the inside.
Interiors by Alchemy Design
Photography by Todd Crawford
Built by Tyner Construction
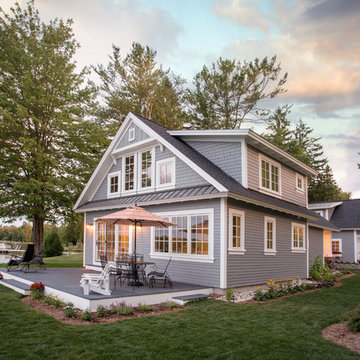
As written in Northern Home & Cottage by Elizabeth Edwards
In general, Bryan and Connie Rellinger loved the charm of the old cottage they purchased on a Crooked Lake peninsula, north of Petoskey. Specifically, however, the presence of a live-well in the kitchen (a huge cement basin with running water for keeping fish alive was right in the kitchen entryway, seriously), rickety staircase and green shag carpet, not so much. An extreme renovation was the only solution. The downside? The rebuild would have to fit into the smallish nonconforming footprint. The upside? That footprint was built when folks could place a building close enough to the water to feel like they could dive in from the house. Ahhh...
Stephanie Baldwin of Edgewater Design helped the Rellingers come up with a timeless cottage design that breathes efficiency into every nook and cranny. It also expresses the synergy of Bryan, Connie and Stephanie, who emailed each other links to products they liked throughout the building process. That teamwork resulted in an interior that sports a young take on classic cottage. Highlights include a brass sink and light fixtures, coffered ceilings with wide beadboard planks, leathered granite kitchen counters and a way-cool floor made of American chestnut planks from an old barn.
Thanks to an abundant use of windows that deliver a grand view of Crooked Lake, the home feels airy and much larger than it is. Bryan and Connie also love how well the layout functions for their family - especially when they are entertaining. The kids' bedrooms are off a large landing at the top of the stairs - roomy enough to double as an entertainment room. When the adults are enjoying cocktail hour or a dinner party downstairs, they can pull a sliding door across the kitchen/great room area to seal it off from the kids' ruckus upstairs (or vice versa!).
From its gray-shingled dormers to its sweet white window boxes, this charmer on Crooked Lake is packed with ideas!
- Jacqueline Southby Photography
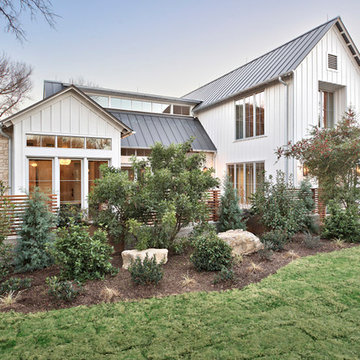
Architect: Tim Brown Architecture. Photographer: Casey Fry
Exempel på ett stort klassiskt vitt hus, med två våningar, blandad fasad, sadeltak och tak i metall
Exempel på ett stort klassiskt vitt hus, med två våningar, blandad fasad, sadeltak och tak i metall

Exempel på ett stort modernt beige hus, med blandad fasad, sadeltak och allt i ett plan
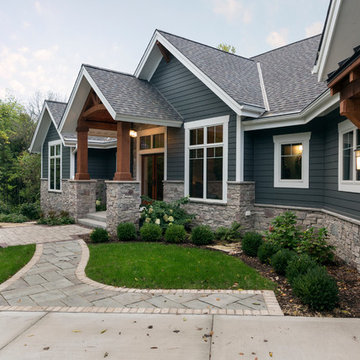
Modern mountain aesthetic in this fully exposed custom designed ranch. Exterior brings together lap siding and stone veneer accents with welcoming timber columns and entry truss. Garage door covered with standing seam metal roof supported by brackets. Large timber columns and beams support a rear covered screened porch. (Ryan Hainey)

Parade of Homes Gold Winner
This 7,500 modern farmhouse style home was designed for a busy family with young children. The family lives over three floors including home theater, gym, playroom, and a hallway with individual desk for each child. From the farmhouse front, the house transitions to a contemporary oasis with large modern windows, a covered patio, and room for a pool.
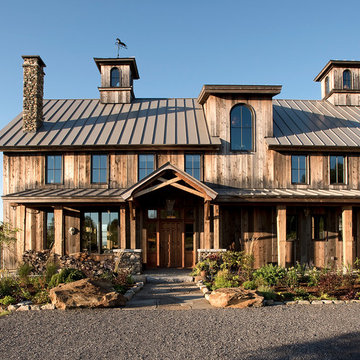
James R. Salomon Photography
Idéer för att renovera ett stort lantligt brunt trähus, med tre eller fler plan och sadeltak
Idéer för att renovera ett stort lantligt brunt trähus, med tre eller fler plan och sadeltak
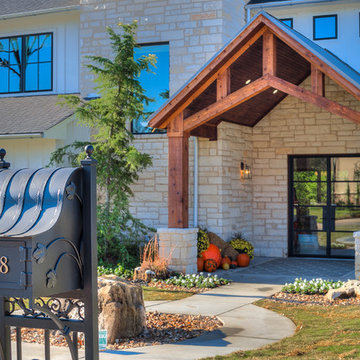
Idéer för att renovera ett stort vintage grått hus, med två våningar, blandad fasad, sadeltak och tak i shingel

Front exterior of a Colonial Revival custom (ground-up) residence with traditional Southern charm. Each room is lined with windows to maximize natural illumination throughout the home, and a long front porch provides ample space to enjoy the sun.
Photograph by Laura Hull.
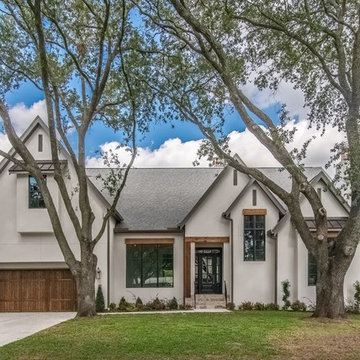
Inspiration för stora klassiska grå hus, med två våningar, stuckatur och sadeltak
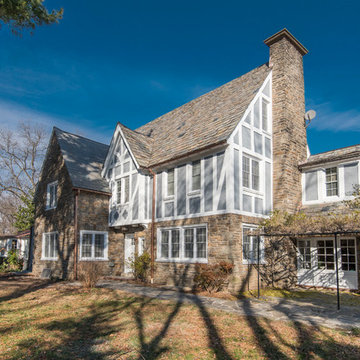
Alcove Media
Foto på ett stort vintage grått hus, med två våningar, blandad fasad, sadeltak och tak i shingel
Foto på ett stort vintage grått hus, med två våningar, blandad fasad, sadeltak och tak i shingel
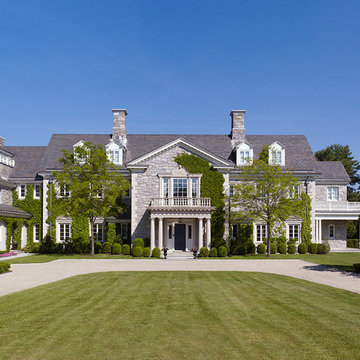
Idéer för att renovera ett stort vintage grått hus, med tre eller fler plan, sadeltak och tak i shingel
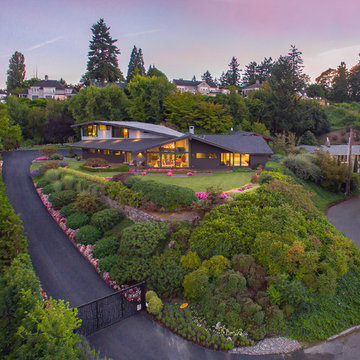
Aerial view of the front of the house and property entrace.
Chad Beecroft
Foto på ett stort 50 tals svart trähus, med två våningar och sadeltak
Foto på ett stort 50 tals svart trähus, med två våningar och sadeltak
50 292 foton på stort hus, med sadeltak
7
