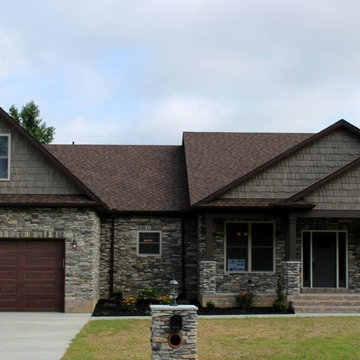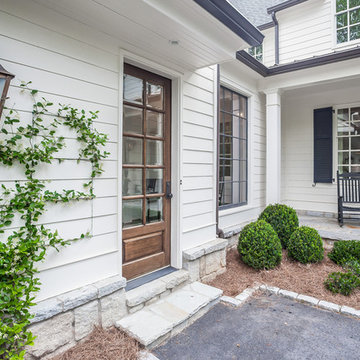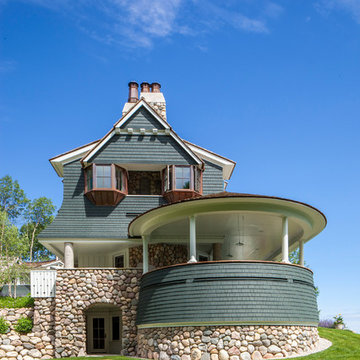50 292 foton på stort hus, med sadeltak
Sortera efter:
Budget
Sortera efter:Populärt i dag
141 - 160 av 50 292 foton
Artikel 1 av 3
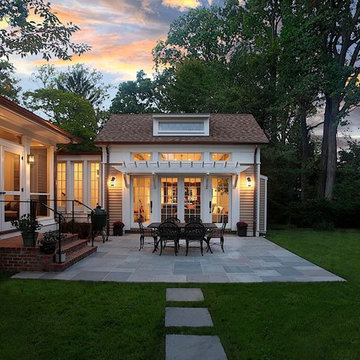
Dusk shot of screened porch, family room addition, and patio.
Photography: Marc Anthony Photography
Inspiration för stora amerikanska beige hus, med två våningar, sadeltak och tak i shingel
Inspiration för stora amerikanska beige hus, med två våningar, sadeltak och tak i shingel
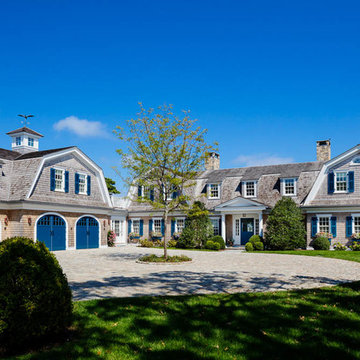
Greg Premru
Exempel på ett stort maritimt trähus, med två våningar och sadeltak
Exempel på ett stort maritimt trähus, med två våningar och sadeltak
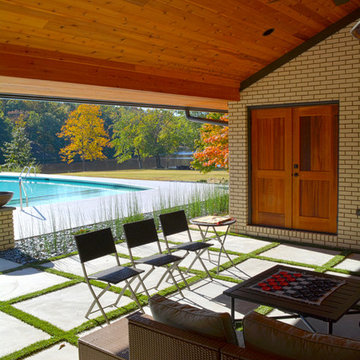
Addition is an In-Law suite that can double as a pool house or guest suite. Massing, details and materials match the existing home to make the addition look like it was always here. New cedar siding and accents help to update the facade of the existing home.
The addition was designed to seamlessly marry with the existing house and provide a covered entertaining area off the pool deck and covered spa.
Photos By: Kimberly Kerl, Kustom Home Design. All rights reserved
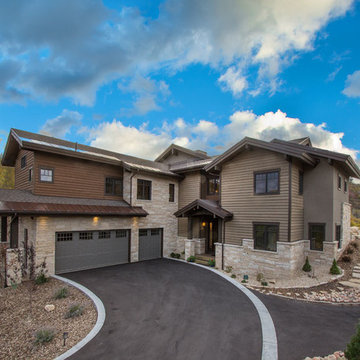
Scot Zimmerman
Exempel på ett stort klassiskt brunt hus, med två våningar, blandad fasad och sadeltak
Exempel på ett stort klassiskt brunt hus, med två våningar, blandad fasad och sadeltak
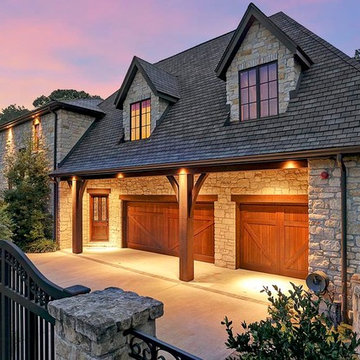
Idéer för att renovera ett stort rustikt grått stenhus, med två våningar och sadeltak
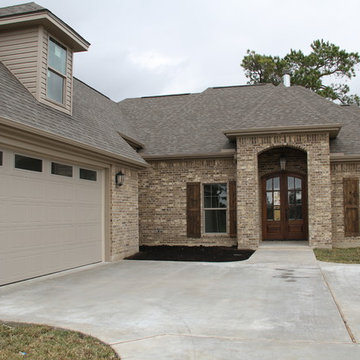
Klassisk inredning av ett stort brunt hus, med allt i ett plan, tegel och sadeltak
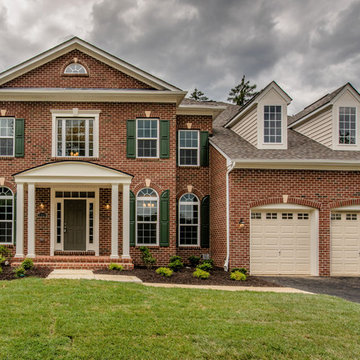
Idéer för att renovera ett stort vintage rött hus, med tre eller fler plan, tegel och sadeltak
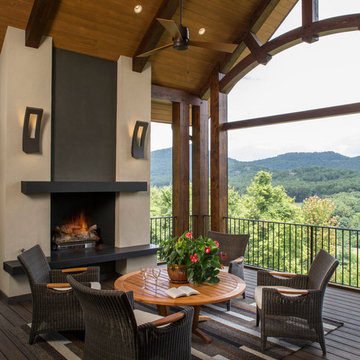
Builder: Thompson Properties
Interior Designer: Allard & Roberts Interior Design
Cabinetry: Advance Cabinetry
Countertops: Mountain Marble & Granite
Lighting Fixtures: Lux Lighting and Allard & Roberts
Doors: Sun Mountain
Plumbing & Appliances: Ferguson
Photography: David Dietrich Photography
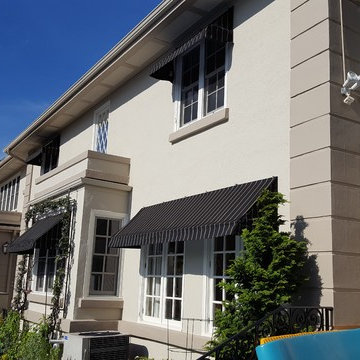
Striped fabric awnings on a metal pipe frame
Exempel på ett stort klassiskt beige stenhus, med två våningar och sadeltak
Exempel på ett stort klassiskt beige stenhus, med två våningar och sadeltak
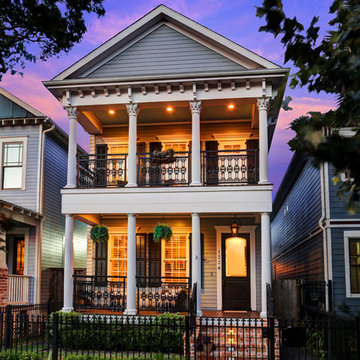
Bild på ett stort vintage grått hus, med två våningar, fiberplattor i betong och sadeltak
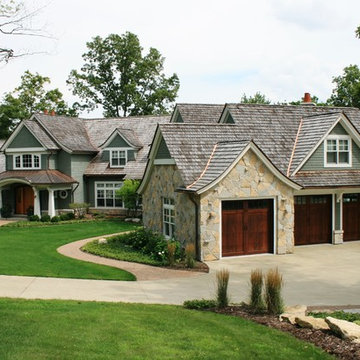
Klassisk inredning av ett stort grönt trähus, med två våningar och sadeltak
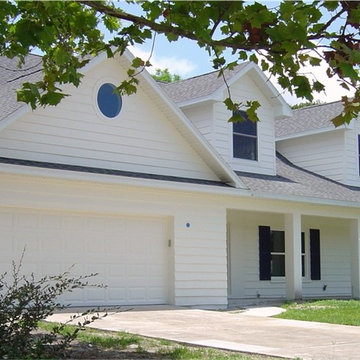
AFTER
Second story addition to Ranch Style Home includes dormer windows
Inredning av ett stort vitt hus, med två våningar, vinylfasad och sadeltak
Inredning av ett stort vitt hus, med två våningar, vinylfasad och sadeltak
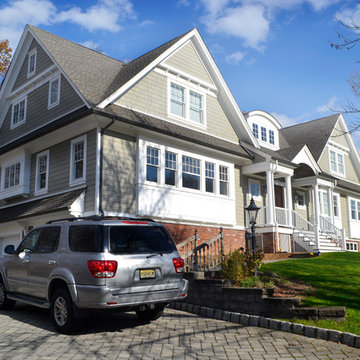
This 2 1/2 Story Colonial features gable dormers, an arched shed dormer, front open porch, brick veneer at its base, large windows with recessed panels, decorative brackets, an attached garage, and a open floor plan.

Bild på ett stort amerikanskt beige hus, med två våningar, blandad fasad och sadeltak
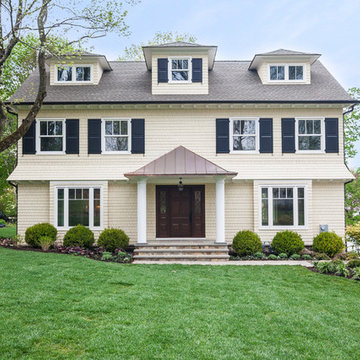
Inspiration för stora moderna gula hus i flera nivåer, med blandad fasad och sadeltak

Amerikansk inredning av ett stort brunt hus, med två våningar, stuckatur, sadeltak och tak i mixade material
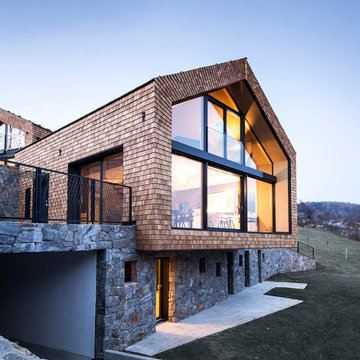
Partendo dal luogo della cava di sassi noa* (network of architecture) ha sviluppato un concetto che parte dalla mura di pietra che è tipico per l’area e proprio questo elemento del muro è applicato come nei vigneti dei dintorni.“...In questo posto, l’ architettura deve essere implementata nel modo più naturale...”-Lukas Rungger. La villa ‘Am Steinbruch’ è una casa privata per due famiglie che si trova nei bordi del paese di Sopra bolzano (IT) con una vista al panorama spettacolare delle Dolomiti. L’area è una vecchia cava di sassi che è stato il punto di partenza per il concetto. Nei posti più bassi l’altopiano di Renon è fiancheggiato con vigneti e le mura a secco che sono anche le mura di sostegno formano degli elementi del paesaggio culturale. L’architettura della villa ‘Am Steinbruch’ si occupa con l’integrazione della storia locale e dei tradizione sempre nel dialogo con la natura che è sempre presente.
---
noa* (network of architecture) established, starting from the place –the quarry / Renon, a design concept, which implements the stone wall in the same way as it is used in the vineyards -as a supporting element.„...Architecture on this particular place has to meet nature on the most natural way...“ -Lukas RunggerThe Villa “Am Steinbruch”, a private house hosting two families, is established in the outskirts of the village of Oberbozen / Soprabolzano facing the greatmountainpanoramaof the Dolomites. The place is a formerquarry, which was the starting point in the development of the concept.The lower parts of the high plateau of the Ritten / Renon area are lined with vineyards, which grow at the steep hillsides; the different rows are supported by dry stone walls, which form elements of the cultural landscape. noa* (network of architecture) implements the stone wall in the same way as it is used in the vineyards -as a supporting element. In doing so the intermediation with the local tradition and the accordance with the omnipresent nature was always crucial to the conceptual approach.
50 292 foton på stort hus, med sadeltak
8
