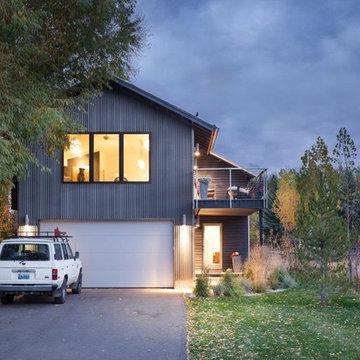578 foton på stort industriellt hus
Sortera efter:
Budget
Sortera efter:Populärt i dag
201 - 220 av 578 foton
Artikel 1 av 3
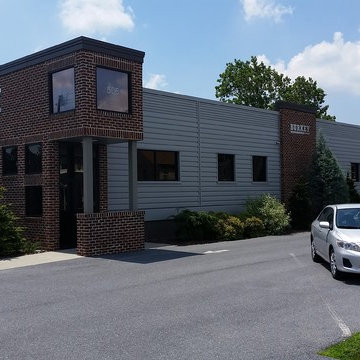
Renovation of an office building. Exterior finishes included metal siding, aluminum storefront windows and brick veneer. Parking layout was revised and site laid out for future accessible ramp. Address signage "cube" is back-lit so the address is visible at night. Interior renovation included all new finishes, accessible restrooms and a renovated conference room with custom designed conference room table.
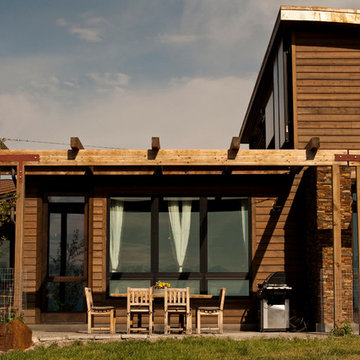
Salvaged, rounded, trusses make for an interesting roof design
Photography by Lynn Donaldson
Inredning av ett industriellt stort grått hus, med allt i ett plan och blandad fasad
Inredning av ett industriellt stort grått hus, med allt i ett plan och blandad fasad
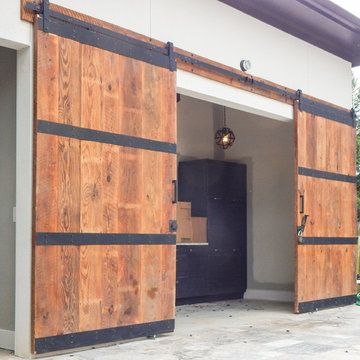
Custom barn doors for pool house. Each door measures 5' wide 9' tall and 2" thick. 4 " wide steel band connected to authentic barn wood with pyramid head screws. Sliding hardware by rustica harware.
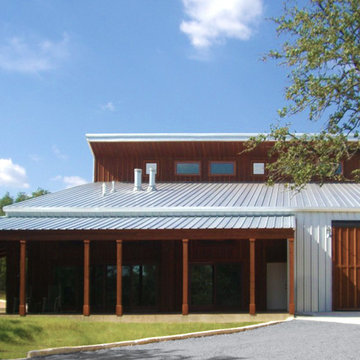
Idéer för att renovera ett stort industriellt hus, med två våningar, pulpettak, metallfasad och tak i metall
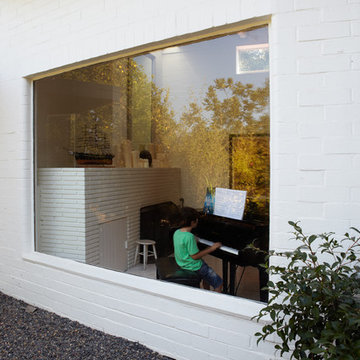
Idéer för ett stort industriellt vitt hus, med två våningar, tegel och platt tak
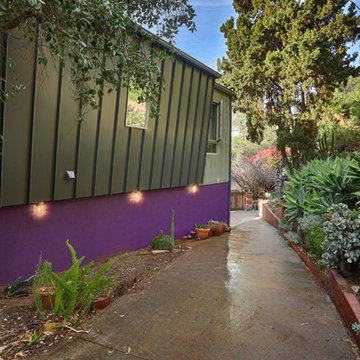
Outdoor of home remodel.
Inredning av ett industriellt stort hus, med två våningar, blandad fasad och halvvalmat sadeltak
Inredning av ett industriellt stort hus, med två våningar, blandad fasad och halvvalmat sadeltak
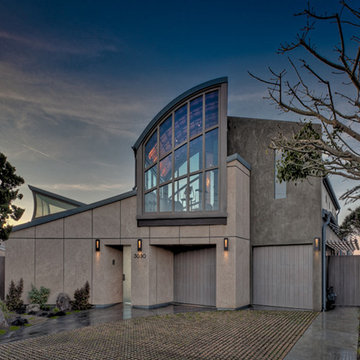
Exempel på ett stort industriellt grått hus, med tre eller fler plan
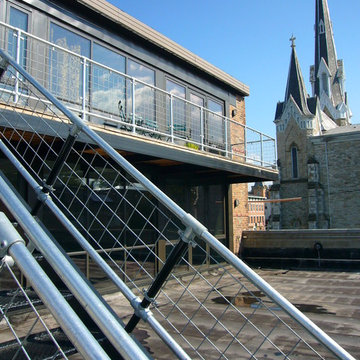
Esther Young
Bild på ett stort industriellt hus, med tre eller fler plan, tegel och platt tak
Bild på ett stort industriellt hus, med tre eller fler plan, tegel och platt tak
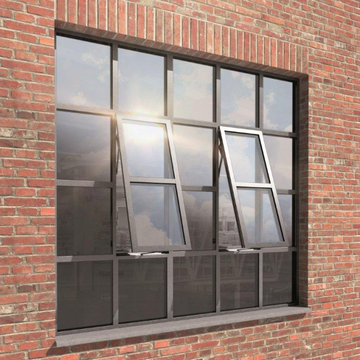
Thermally broken steel window replacement in a New York City warehouse conversion project.
Bild på ett stort industriellt hus
Bild på ett stort industriellt hus
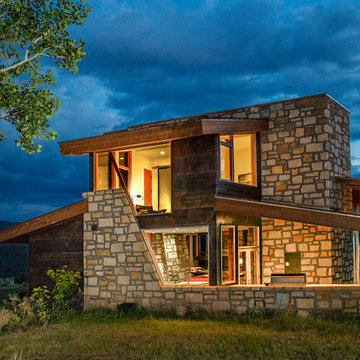
Photo Effects
Exempel på ett stort industriellt hus i flera nivåer, med metallfasad och pulpettak
Exempel på ett stort industriellt hus i flera nivåer, med metallfasad och pulpettak
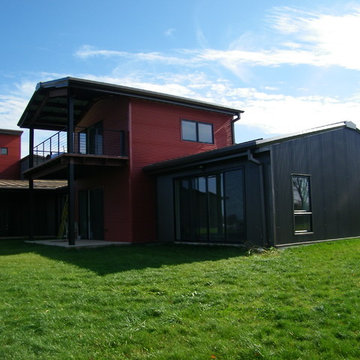
Inspiration för stora industriella röda hus, med tre eller fler plan, metallfasad, pulpettak och tak i metall
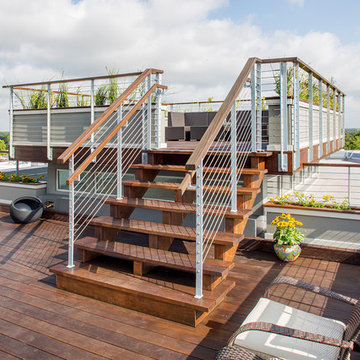
Thomas McConnell Photography
Inspiration för ett stort industriellt hus, med tre eller fler plan
Inspiration för ett stort industriellt hus, med tre eller fler plan
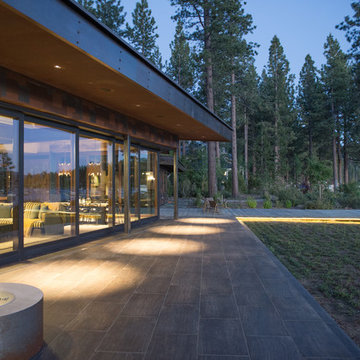
Jon M Photography
Foto på ett stort industriellt brunt hus, med tre eller fler plan, metallfasad och sadeltak
Foto på ett stort industriellt brunt hus, med tre eller fler plan, metallfasad och sadeltak
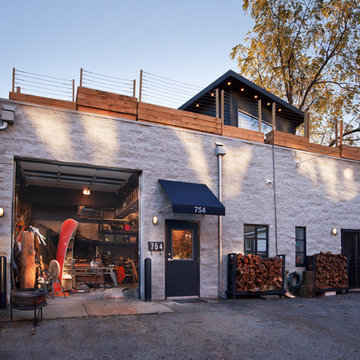
Exempel på ett stort industriellt vitt hus, med två våningar, tegel och platt tak
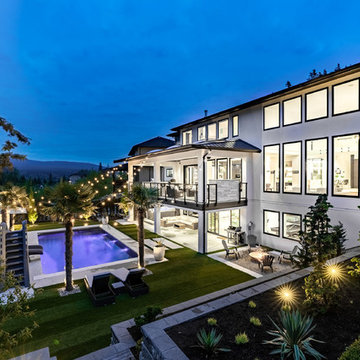
Idéer för att renovera ett stort industriellt vitt hus, med tre eller fler plan och stuckatur
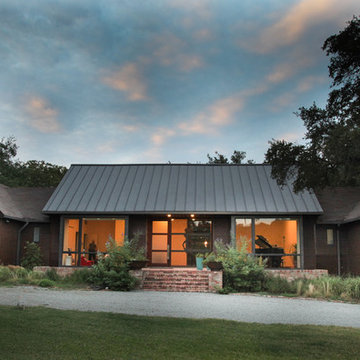
Idéer för stora industriella bruna hus, med allt i ett plan, blandad fasad och sadeltak
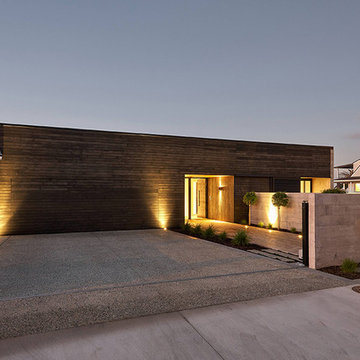
The home’s construction is a mix of materials. The exterior features huge panes of glass framed by concrete-tilt panel and Accoya timber cladding. The overall effect is simple and elegant, creating a form that blends seamlessly with the landscape.
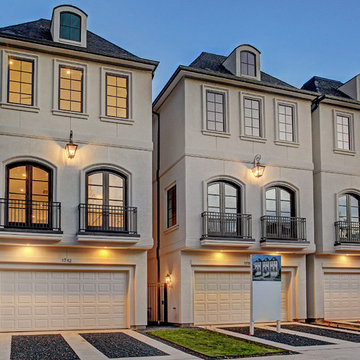
Industriell inredning av ett stort beige radhus, med tre eller fler plan, stuckatur och tak i mixade material
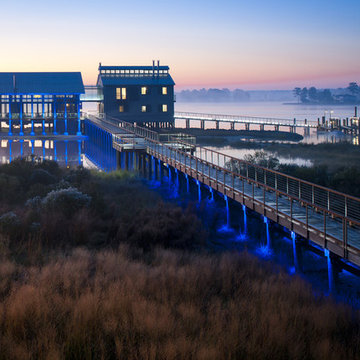
© Maxwell MacKenzie, courtesy Dale Overmyer, AIA/Architect
Idéer för stora industriella hus, med två våningar och glasfasad
Idéer för stora industriella hus, med två våningar och glasfasad
578 foton på stort industriellt hus
11
