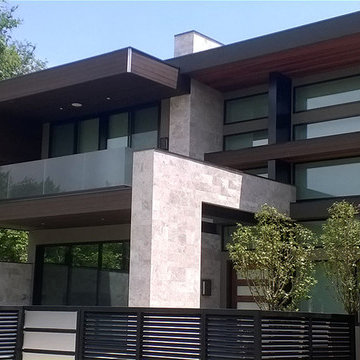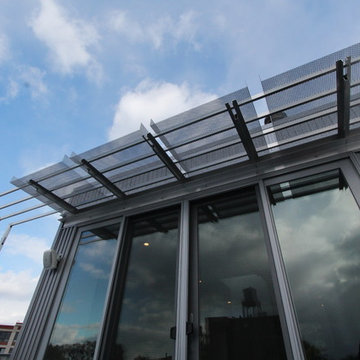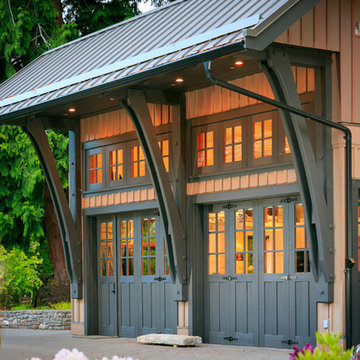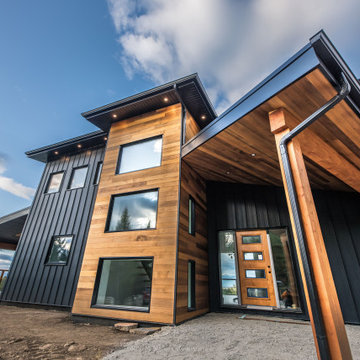576 foton på stort industriellt hus
Sortera efter:
Budget
Sortera efter:Populärt i dag
61 - 80 av 576 foton
Artikel 1 av 3
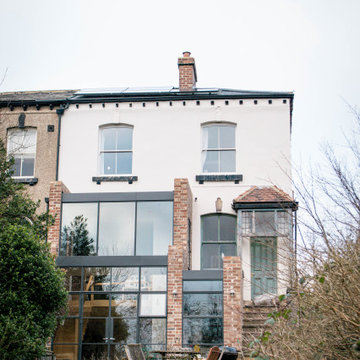
Two storey rear extension to a Victorian property that sits on a site with a large level change. The extension has a large double height space that connects the entrance and lounge areas to the Kitchen/Dining/Living and garden below. The space is filled with natural light due to the large expanses of crittall glazing, also allowing for amazing views over the landscape that falls away. Extension and house remodel by Butterfield Architecture Ltd.
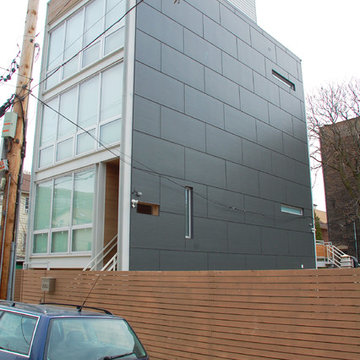
Chicago, IL Siding by Siding & Windows Group. Installed James HardiePanel Vertical Siding in ColorPlus Technology Color Iron Gray.
Idéer för ett stort industriellt grått hus, med tre eller fler plan, fiberplattor i betong, platt tak och tak i mixade material
Idéer för ett stort industriellt grått hus, med tre eller fler plan, fiberplattor i betong, platt tak och tak i mixade material
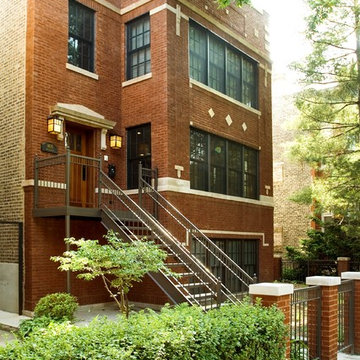
Dan Kullman, Bitterjester
Foto på ett stort industriellt rött hus, med tre eller fler plan och tegel
Foto på ett stort industriellt rött hus, med tre eller fler plan och tegel
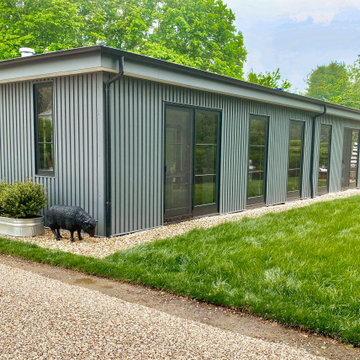
This view displays the exterior of the Maple Lane project in Bridgehampton.
Idéer för stora industriella grå hus, med två våningar, metallfasad, platt tak och tak i mixade material
Idéer för stora industriella grå hus, med två våningar, metallfasad, platt tak och tak i mixade material
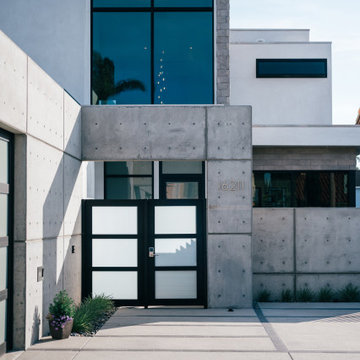
glass and concrete frame the steel front entry gate, allowing for ample parking and privacy at the street-facing exterior
Bild på ett stort industriellt vitt hus, med två våningar och platt tak
Bild på ett stort industriellt vitt hus, med två våningar och platt tak
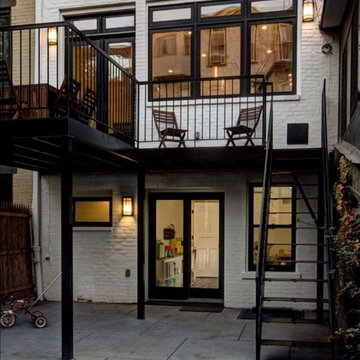
Industriell inredning av ett stort vitt hus, med tre eller fler plan och tegel
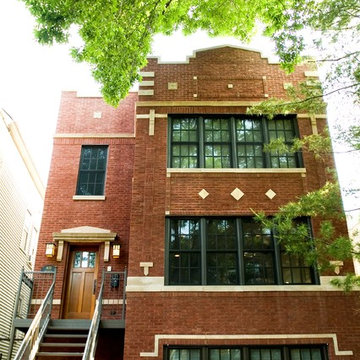
Dan Kullman, Bitterjester
Inredning av ett industriellt stort rött hus, med tre eller fler plan och tegel
Inredning av ett industriellt stort rött hus, med tre eller fler plan och tegel
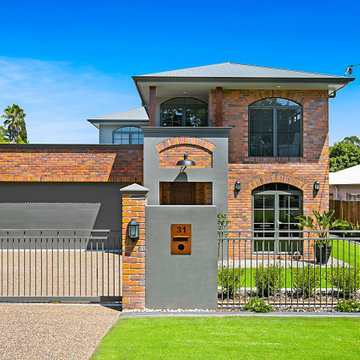
Inredning av ett industriellt stort flerfärgat hus, med två våningar, tegel och sadeltak
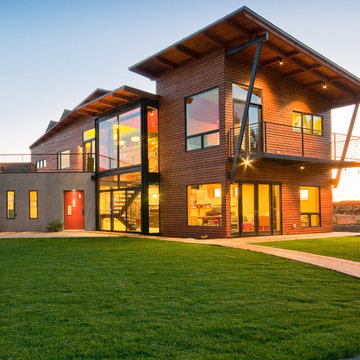
Audry Hall Photography
Exempel på ett stort industriellt flerfärgat hus, med två våningar, blandad fasad, pulpettak och tak i metall
Exempel på ett stort industriellt flerfärgat hus, med två våningar, blandad fasad, pulpettak och tak i metall
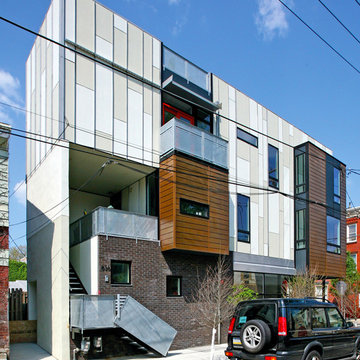
Inredning av ett industriellt stort beige hus, med tre eller fler plan, blandad fasad och platt tak
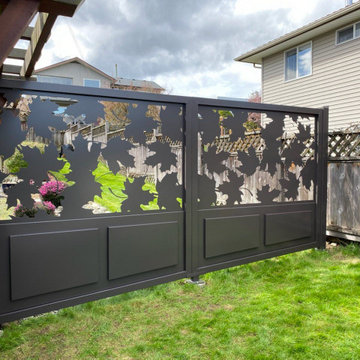
Aluminum fence panel design powder coated Rideau Brown.
Inredning av ett industriellt stort hus
Inredning av ett industriellt stort hus
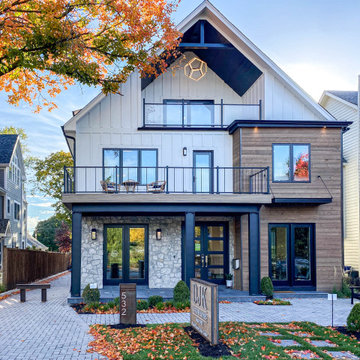
Idéer för att renovera ett stort industriellt flerfärgat hus, med tre eller fler plan, fiberplattor i betong och tak i shingel
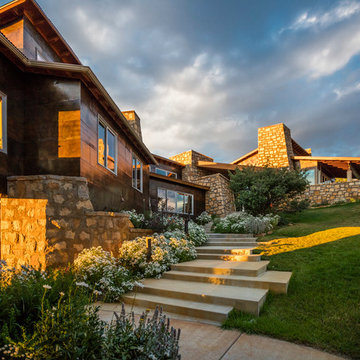
Photo Effects
Foto på ett stort industriellt hus i flera nivåer, med metallfasad, pulpettak och tak i metall
Foto på ett stort industriellt hus i flera nivåer, med metallfasad, pulpettak och tak i metall
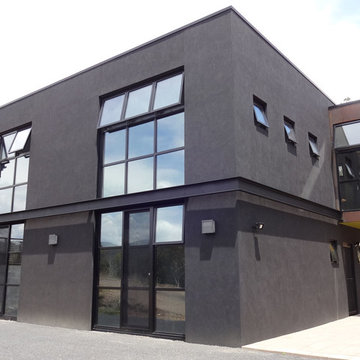
Cantilevered bathroom clad in coreten, house clad in hebel panels rendered black. Parapet roof.
Inspiration för stora industriella svarta hus, med två våningar, platt tak och tak i metall
Inspiration för stora industriella svarta hus, med två våningar, platt tak och tak i metall
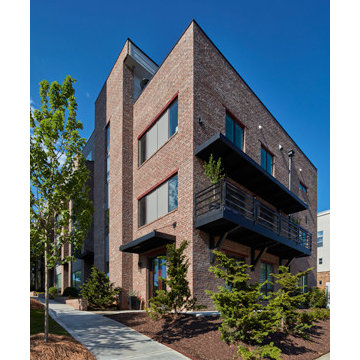
The exterior of the corner unit at The Water Tower Stacks - eight townhomes in Atlanta's Old Fourth Ward. The exterior was designed to fit into the neighborhood and not appear to be brand new. The exterior consists of brick, Hardiplank and custom metal railings and awnings.
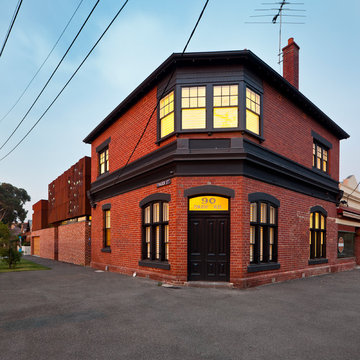
LATREILLE DELAGE PHOTOGRAPHY
Idéer för stora industriella hus, med två våningar och tegel
Idéer för stora industriella hus, med två våningar och tegel
576 foton på stort industriellt hus
4
