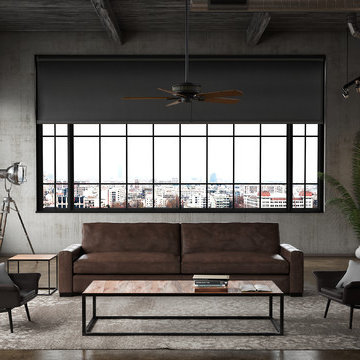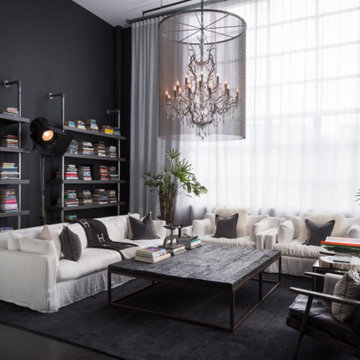1 551 foton på stort industriellt vardagsrum
Sortera efter:
Budget
Sortera efter:Populärt i dag
61 - 80 av 1 551 foton
Artikel 1 av 3

Idéer för ett stort industriellt allrum med öppen planlösning, med röda väggar, betonggolv och blått golv

Inspiration för ett stort industriellt allrum med öppen planlösning, med svarta väggar, laminatgolv och brunt golv
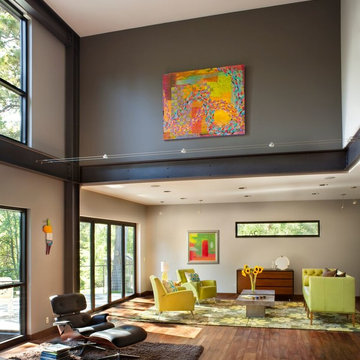
Exempel på ett stort industriellt allrum med öppen planlösning, med grå väggar och mellanmörkt trägolv
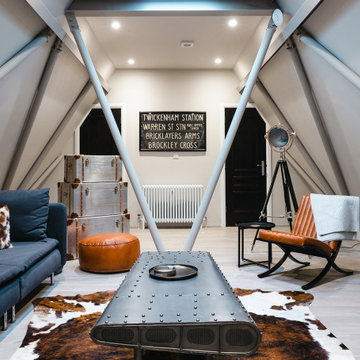
Full redesign and project management of the swimming pool, snug, cloakroom and den in this contemporary family home.
Idéer för ett stort industriellt separat vardagsrum, med grå väggar, ljust trägolv och en fristående TV
Idéer för ett stort industriellt separat vardagsrum, med grå väggar, ljust trägolv och en fristående TV
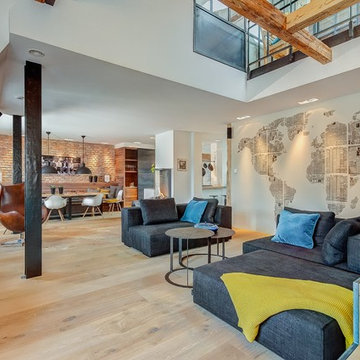
denkmalgeschützter Dachausbau in Schwabing
Bild på ett stort industriellt allrum med öppen planlösning, med ett finrum, vita väggar, en hängande öppen spis, en spiselkrans i gips, brunt golv och ljust trägolv
Bild på ett stort industriellt allrum med öppen planlösning, med ett finrum, vita väggar, en hängande öppen spis, en spiselkrans i gips, brunt golv och ljust trägolv

Gerard Garcia
Idéer för stora industriella loftrum, med mellanmörkt trägolv, en hemmabar, grå väggar, en fristående TV och brunt golv
Idéer för stora industriella loftrum, med mellanmörkt trägolv, en hemmabar, grå väggar, en fristående TV och brunt golv
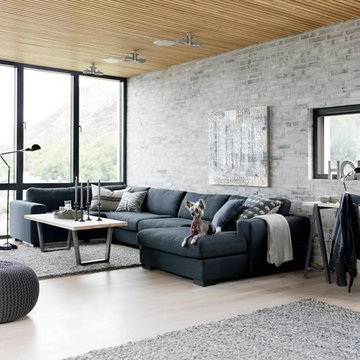
Industriell inredning av ett stort allrum med öppen planlösning, med grå väggar och ljust trägolv
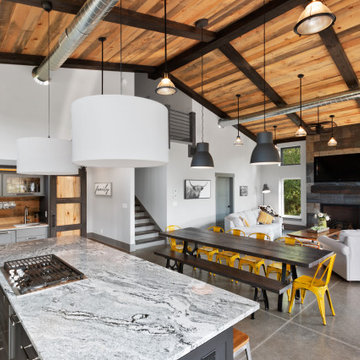
This 2,500 square-foot home, combines the an industrial-meets-contemporary gives its owners the perfect place to enjoy their rustic 30- acre property. Its multi-level rectangular shape is covered with corrugated red, black, and gray metal, which is low-maintenance and adds to the industrial feel.
Encased in the metal exterior, are three bedrooms, two bathrooms, a state-of-the-art kitchen, and an aging-in-place suite that is made for the in-laws. This home also boasts two garage doors that open up to a sunroom that brings our clients close nature in the comfort of their own home.
The flooring is polished concrete and the fireplaces are metal. Still, a warm aesthetic abounds with mixed textures of hand-scraped woodwork and quartz and spectacular granite counters. Clean, straight lines, rows of windows, soaring ceilings, and sleek design elements form a one-of-a-kind, 2,500 square-foot home
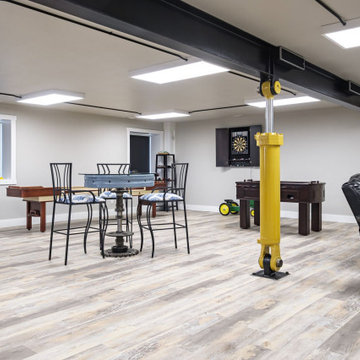
Inredning av ett industriellt stort allrum med öppen planlösning, med grå väggar, laminatgolv, en fristående TV och beiget golv
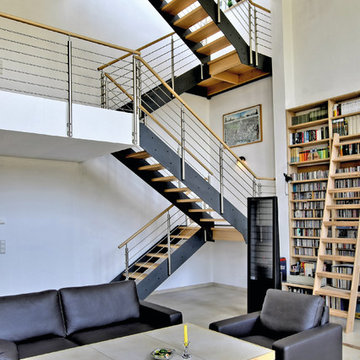
Escalier en bois avec limon en stratifié massif de 10 mm d’épaisseur. Garde-corps "Reling" Avec des tiges horizontales en inox. Main-courante dans la même essence de bois que les marches.
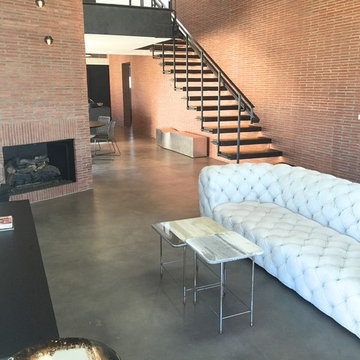
poured brand new concrete then came in and stained and sealed the concrete.
Inredning av ett industriellt stort loftrum, med ett finrum, röda väggar, betonggolv, en standard öppen spis, en spiselkrans i tegelsten och grått golv
Inredning av ett industriellt stort loftrum, med ett finrum, röda väggar, betonggolv, en standard öppen spis, en spiselkrans i tegelsten och grått golv

Industriell inredning av ett stort allrum med öppen planlösning, med ett bibliotek, vita väggar, mellanmörkt trägolv, en bred öppen spis och en spiselkrans i metall
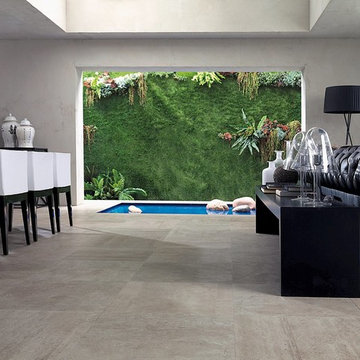
Foto på ett stort industriellt allrum med öppen planlösning, med klinkergolv i porslin, grå väggar och ett finrum
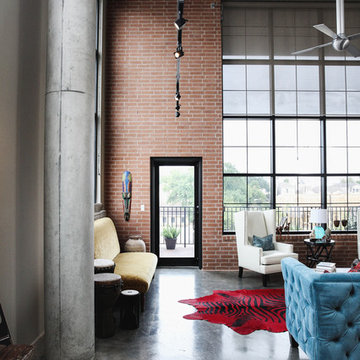
Jon McConnell Photography
Idéer för ett stort industriellt loftrum, med ett finrum, beige väggar och betonggolv
Idéer för ett stort industriellt loftrum, med ett finrum, beige väggar och betonggolv
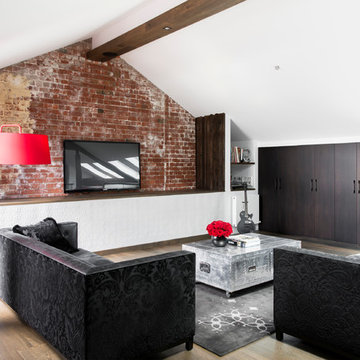
Residential Interior design project by Camilla Molders Design featuring custom made rug designed by Camilla Molders
Bild på ett stort industriellt loftrum, med ett finrum, vita väggar, mellanmörkt trägolv och en väggmonterad TV
Bild på ett stort industriellt loftrum, med ett finrum, vita väggar, mellanmörkt trägolv och en väggmonterad TV
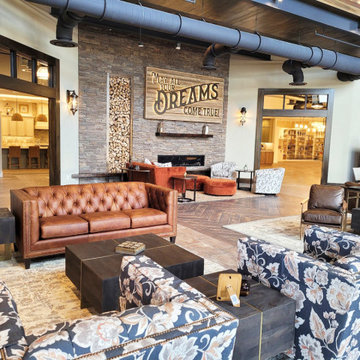
Babette's Furniture & Home created a sophisticated industrial mid-century style lobby for the Street of Dreams Design Center in The Villages. The sophisticated tufted sofa and chairs are from Smith Brothers of Berne and feature a beautiful antique brass nailhead trim. The Desmond occasional table collection from Classic Home is a perfect choice. Finish off the industrial look with a Dalyn rug.
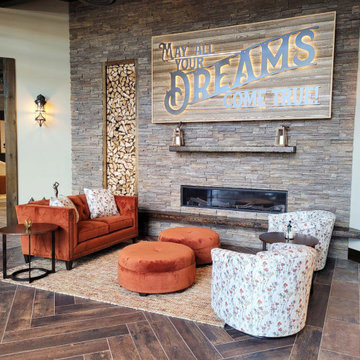
Babette's Furniture & Home created a sophisticated industrial mid-century style lobby for the Street of Dreams Design Center in The Villages. The velvety tufted loveseat and swivel chairs are from Smith Brothers of Berne.
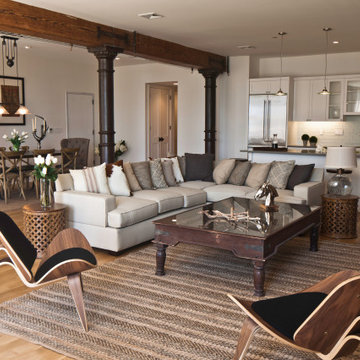
Established in 1895 as a warehouse for the spice trade, 481 Washington was built to last. With its 25-inch-thick base and enchanting Beaux Arts facade, this regal structure later housed a thriving Hudson Square printing company. After an impeccable renovation, the magnificent loft building’s original arched windows and exquisite cornice remain a testament to the grandeur of days past. Perfectly anchored between Soho and Tribeca, Spice Warehouse has been converted into 12 spacious full-floor lofts that seamlessly fuse old-world character with modern convenience.
Steps from the Hudson River, Spice Warehouse is within walking distance of renowned restaurants, famed art galleries, specialty shops and boutiques. With its golden sunsets and outstanding facilities, this is the ideal destination for those seeking the tranquil pleasures of the Hudson River waterfront.
Expansive private floor residences were designed to be both versatile and functional, each with 3- to 4-bedrooms, 3 full baths, and a home office. Several residences enjoy dramatic Hudson River views.
This open space has been designed to accommodate a perfect Tribeca city lifestyle for entertaining, relaxing and working.
This living room design reflects a tailored “old-world” look, respecting the original features of the Spice Warehouse. With its high ceilings, arched windows, original brick wall and iron columns, this space is a testament of ancient time and old world elegance.
The design choices are a combination of neutral, modern finishes such as the Oak natural matte finish floors and white walls, white shaker style kitchen cabinets, combined with a lot of texture found in the brick wall, the iron columns and the various fabrics and furniture pieces finishes used throughout the space and highlighted by a beautiful natural light brought in through a wall of arched windows.
The layout is open and flowing to keep the feel of grandeur of the space so each piece and design finish can be admired individually.
As soon as you enter, a comfortable Eames lounge chair invites you in, giving her back to a solid brick wall adorned by the “cappuccino” art photography piece by Francis Augustine and surrounded by flowing linen taupe window drapes and a shiny cowhide rug.
The cream linen sectional sofa takes center stage, with its sea of textures pillows, giving it character, comfort and uniqueness. The living room combines modern lines such as the Hans Wegner Shell chairs in walnut and black fabric with rustic elements such as this one of a kind Indonesian antique coffee table, giant iron antique wall clock and hand made jute rug which set the old world tone for an exceptional interior.
Photography: Francis Augustine
1 551 foton på stort industriellt vardagsrum
4
