22 631 foton på stort klassiskt allrum
Sortera efter:
Budget
Sortera efter:Populärt i dag
41 - 60 av 22 631 foton
Artikel 1 av 3

MODERN ORGANIC UPDATED FAMILY ROOM
LUXE LIVING SPACE
NEUTRAL COLOR PALETTE
GRAYS
TEXTURE
CORAL
ORGANIC ACCESSORIES
ACCESSORIES
HERRINGBONE WOOD WALLPAPER
CHEVRON WOOD WALLPAPER
MODERN RUG
METALLIC CORK CEILING WALLPAPER
MIXED METALS
SCULPTURED GLASS CEILING LIGHT
MODERN ART
GRAY SHAGREEN CABINET

This is a library we built last year that became a centerpiece feature in "The Classical American House" book by Phillip James Dodd. We are also featured on the back cover. Asked to replicate and finish to match with new materials, we built this 16' high room using only the original Gothic arches that were existing. All other materials are new and finished to match. We thank John Milner Architects for the opportunity and the results are spectacular.
Photography: Tom Crane

This 6,000sf luxurious custom new construction 5-bedroom, 4-bath home combines elements of open-concept design with traditional, formal spaces, as well. Tall windows, large openings to the back yard, and clear views from room to room are abundant throughout. The 2-story entry boasts a gently curving stair, and a full view through openings to the glass-clad family room. The back stair is continuous from the basement to the finished 3rd floor / attic recreation room.
The interior is finished with the finest materials and detailing, with crown molding, coffered, tray and barrel vault ceilings, chair rail, arched openings, rounded corners, built-in niches and coves, wide halls, and 12' first floor ceilings with 10' second floor ceilings.
It sits at the end of a cul-de-sac in a wooded neighborhood, surrounded by old growth trees. The homeowners, who hail from Texas, believe that bigger is better, and this house was built to match their dreams. The brick - with stone and cast concrete accent elements - runs the full 3-stories of the home, on all sides. A paver driveway and covered patio are included, along with paver retaining wall carved into the hill, creating a secluded back yard play space for their young children.
Project photography by Kmieick Imagery.

Inspiration för ett stort vintage avskilt allrum, med vita väggar, mellanmörkt trägolv, en standard öppen spis, en spiselkrans i trä, en väggmonterad TV och brunt golv

A large family room that was completely redesigned into a cozy space using a variety of millwork options, colors and textures. To create a sense of warmth to an existing family room we added a wall of paneling executed in a green strie and a new waxed pine mantel. We also added a central chandelier in brass which helps to bring the scale of the room down . The mirror over the fireplace has a gilt finish combined with a brown and crystal edge. The more modern wing chairs are covered in a brown crocodile embossed leather. A lacquered coral sideboard provides the note of surprise that sets the room apart
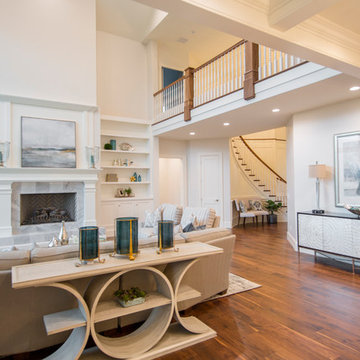
Custom Home Design by Joe Carrick Design. Built by Highland Custom Homes. Photography by Nick Bayless Photography
Inredning av ett klassiskt stort allrum med öppen planlösning, med ett bibliotek, beige väggar, mörkt trägolv, en standard öppen spis och en spiselkrans i sten
Inredning av ett klassiskt stort allrum med öppen planlösning, med ett bibliotek, beige väggar, mörkt trägolv, en standard öppen spis och en spiselkrans i sten

The Finleigh - Transitional Craftsman in Vancouver, Washington by Cascade West Development Inc.
Spreading out luxuriously from the large, rectangular foyer, you feel welcomed by the perfect blend of contemporary and traditional elements. From the moment you step through the double knotty alder doors into the extra wide entry way, you feel the openness and warmth of an entertainment-inspired home. A massive two story great room surrounded by windows overlooking the green space, along with the large 12’ wide bi-folding glass doors opening to the covered outdoor living area brings the outside in, like an extension of your living space.
Cascade West Facebook: https://goo.gl/MCD2U1
Cascade West Website: https://goo.gl/XHm7Un
These photos, like many of ours, were taken by the good people of ExposioHDR - Portland, Or
Exposio Facebook: https://goo.gl/SpSvyo
Exposio Website: https://goo.gl/Cbm8Ya
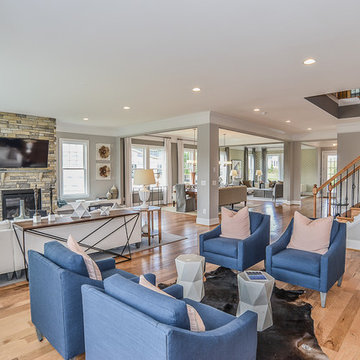
Inredning av ett klassiskt stort allrum med öppen planlösning, med grå väggar, mellanmörkt trägolv, en standard öppen spis, en spiselkrans i sten och en väggmonterad TV

The gorgeous "Charleston" home is 6,689 square feet of living with four bedrooms, four full and two half baths, and four-car garage. Interiors were crafted by Troy Beasley of Beasley and Henley Interior Design. Builder- Lutgert

Greg Grupenhof
Inspiration för stora klassiska avskilda allrum, med mörkt trägolv, en standard öppen spis, en spiselkrans i trä, en inbyggd mediavägg, blå väggar och brunt golv
Inspiration för stora klassiska avskilda allrum, med mörkt trägolv, en standard öppen spis, en spiselkrans i trä, en inbyggd mediavägg, blå väggar och brunt golv
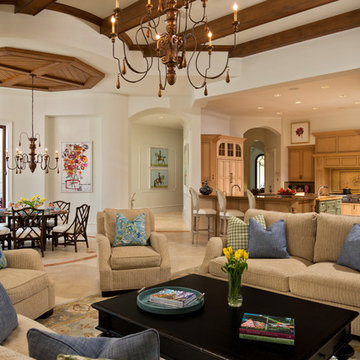
Diane Burgoyne Interiors
Randall Perry Photography
Inspiration för ett stort vintage allrum
Inspiration för ett stort vintage allrum
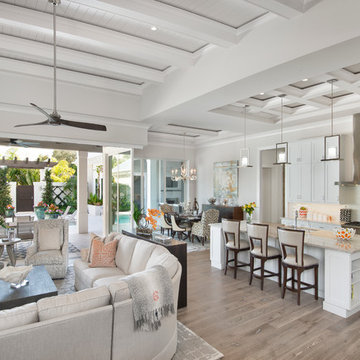
Photos by Giovanni Photography
Bild på ett stort vintage allrum med öppen planlösning, med grå väggar, ljust trägolv och en väggmonterad TV
Bild på ett stort vintage allrum med öppen planlösning, med grå väggar, ljust trägolv och en väggmonterad TV
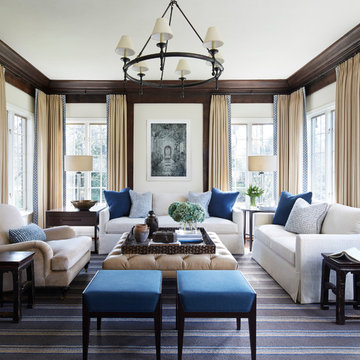
Photography: Werner Straube
Idéer för att renovera ett stort vintage avskilt allrum, med beige väggar, mörkt trägolv och brunt golv
Idéer för att renovera ett stort vintage avskilt allrum, med beige väggar, mörkt trägolv och brunt golv
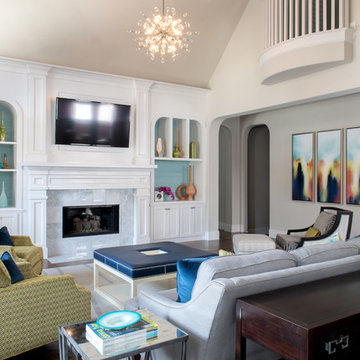
Design by Barbara Gilbert Interiors in Dallas, TX. By placing color strategically in this family room we created a colorful room that is warm and inviting.
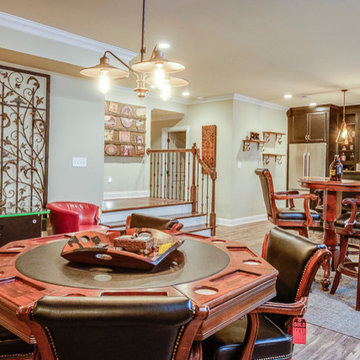
Inspiration för ett stort vintage avskilt allrum, med ett spelrum och mellanmörkt trägolv

Elizabeth Taich Design is a Chicago-based full-service interior architecture and design firm that specializes in sophisticated yet livable environments.
IC360
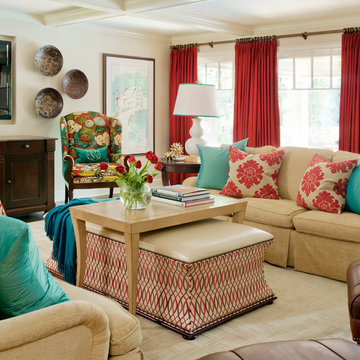
Color is Sherwin-Williams Rice Grain SW6155. Leather chairs and sofa are Lee Inds. Floral chairs, ottoman, and tables are Hickory Chair.
Bild på ett stort vintage avskilt allrum, med vita väggar och en väggmonterad TV
Bild på ett stort vintage avskilt allrum, med vita väggar och en väggmonterad TV
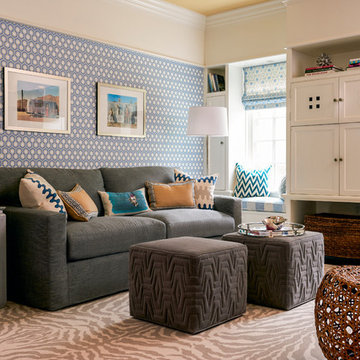
John Gruen
Klassisk inredning av ett stort allrum, med mellanmörkt trägolv, en väggmonterad TV och flerfärgade väggar
Klassisk inredning av ett stort allrum, med mellanmörkt trägolv, en väggmonterad TV och flerfärgade väggar
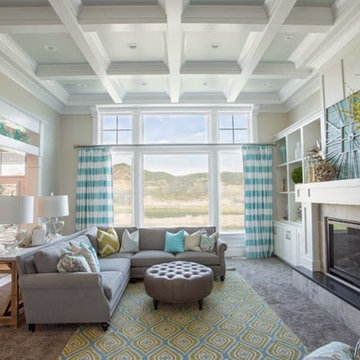
Family room inspiration from Osmond Designs.
Idéer för att renovera ett stort vintage allrum med öppen planlösning, med vita väggar, heltäckningsmatta, en standard öppen spis, en spiselkrans i trä och en väggmonterad TV
Idéer för att renovera ett stort vintage allrum med öppen planlösning, med vita väggar, heltäckningsmatta, en standard öppen spis, en spiselkrans i trä och en väggmonterad TV

Interior Design, Interior Architecture, Custom Millwork Design, Furniture Design, Art Curation, & Landscape Architecture by Chango & Co.
Photography by Ball & Albanese
22 631 foton på stort klassiskt allrum
3