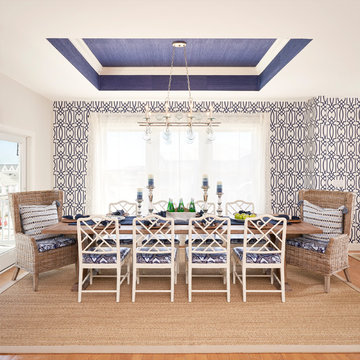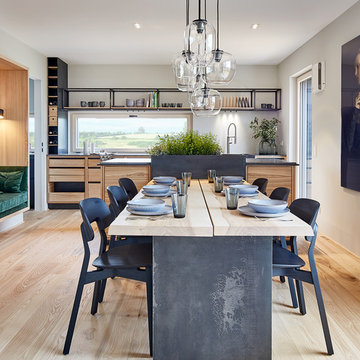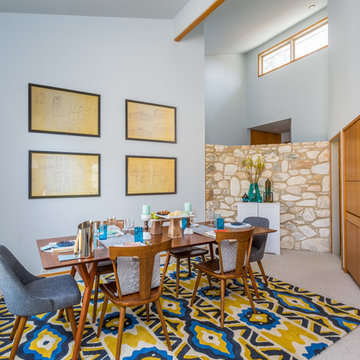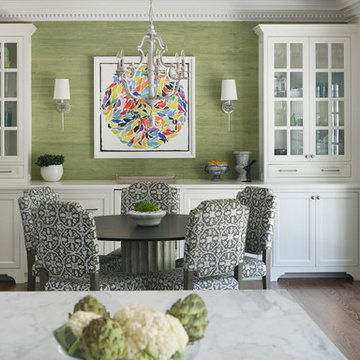17 757 foton på stort kök med matplats
Sortera efter:
Budget
Sortera efter:Populärt i dag
21 - 40 av 17 757 foton
Artikel 1 av 3
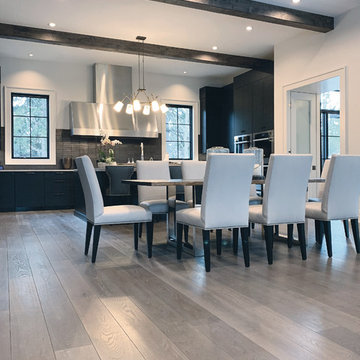
Always at the forefront of style, this Chicago Gold Coast home is no exception. Crisp lines accentuate the bold use of light and dark hues. The white cerused grey toned wood floor fortifies the contemporary impression. Floor: 7” wide-plank Vintage French Oak | Rustic Character | DutchHaus® Collection smooth surface | nano-beveled edge | color Rock | Matte Hardwax Oil. For more information please email us at: sales@signaturehardwoods.com

This bright dining room features a monumental wooden dining table with green leather dining chairs with black legs. The wall is covered in green grass cloth wallpaper. Close up photographs of wood sections create a dramatic artistic focal point on the dining area wall. Wooden accents throughout.
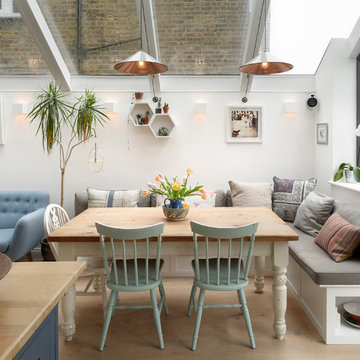
Richard Gooding
Inredning av ett klassiskt stort kök med matplats, med ljust trägolv, vita väggar och beiget golv
Inredning av ett klassiskt stort kök med matplats, med ljust trägolv, vita väggar och beiget golv
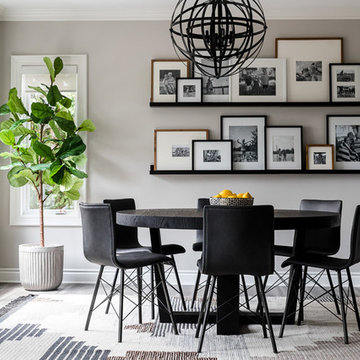
The dining space is an easy gathering spot when coming in from an afternoon of lake activities. All of the materials and fabrics used are durable for kids and guests who may be wrapped in towels and running in with wet flip flops. A poly rug anchors the round Noir Dining Table and Four Hands black leather dining chairs. The family photo wall makes everyone feel welcome!
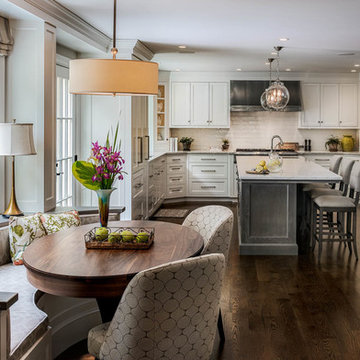
Rob Karosis
Klassisk inredning av ett stort kök med matplats, med mörkt trägolv, brunt golv och beige väggar
Klassisk inredning av ett stort kök med matplats, med mörkt trägolv, brunt golv och beige väggar
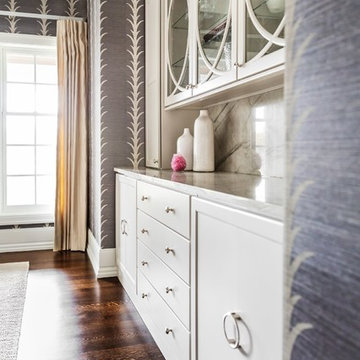
Countertop Materials: Quartzite
Wallcovering: Schumacher
Paint Trim: Benjamin Moore White Heron
Cabinet Paint Color: Benjamin Moore Cape May Cobblestone
Hardware: Knobs from Katonah, Half Circle Pull from Top Knobs
Joe Kwon Photography
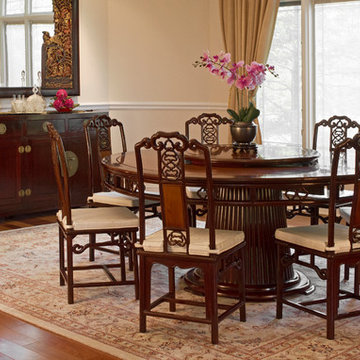
Idéer för att renovera ett stort orientaliskt kök med matplats, med beige väggar, mellanmörkt trägolv och brunt golv

Andreas Zapfe, www.objektphoto.com
Modern inredning av ett stort kök med matplats, med vita väggar, ljust trägolv, en bred öppen spis, en spiselkrans i gips och beiget golv
Modern inredning av ett stort kök med matplats, med vita väggar, ljust trägolv, en bred öppen spis, en spiselkrans i gips och beiget golv
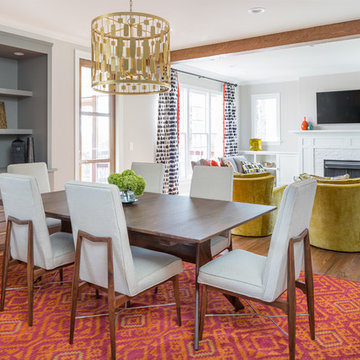
This project consisted of stripping everything to the studs and removing walls on half of the first floor and replacing with custom finishes creating an open concept with zoned living areas.
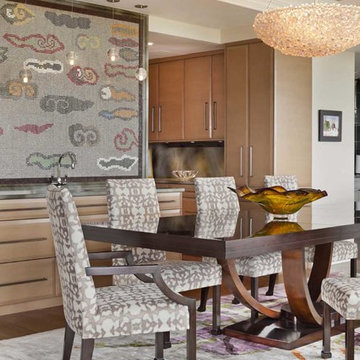
Idéer för ett stort klassiskt kök med matplats, med beige väggar och mellanmörkt trägolv
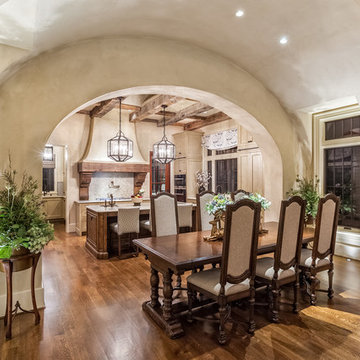
This charming European-inspired home juxtaposes old-world architecture with more contemporary details. The exterior is primarily comprised of granite stonework with limestone accents. The stair turret provides circulation throughout all three levels of the home, and custom iron windows afford expansive lake and mountain views. The interior features custom iron windows, plaster walls, reclaimed heart pine timbers, quartersawn oak floors and reclaimed oak millwork.
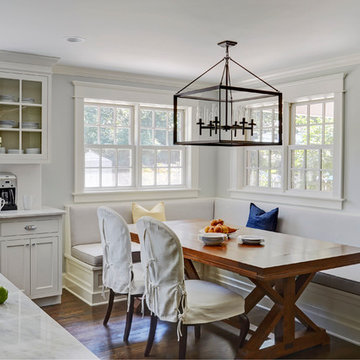
Free ebook, Creating the Ideal Kitchen. DOWNLOAD NOW
Our clients and their three teenage kids had outgrown the footprint of their existing home and felt they needed some space to spread out. They came in with a couple of sets of drawings from different architects that were not quite what they were looking for, so we set out to really listen and try to provide a design that would meet their objectives given what the space could offer.
We started by agreeing that a bump out was the best way to go and then decided on the size and the floor plan locations of the mudroom, powder room and butler pantry which were all part of the project. We also planned for an eat-in banquette that is neatly tucked into the corner and surrounded by windows providing a lovely spot for daily meals.
The kitchen itself is L-shaped with the refrigerator and range along one wall, and the new sink along the exterior wall with a large window overlooking the backyard. A large island, with seating for five, houses a prep sink and microwave. A new opening space between the kitchen and dining room includes a butler pantry/bar in one section and a large kitchen pantry in the other. Through the door to the left of the main sink is access to the new mudroom and powder room and existing attached garage.
White inset cabinets, quartzite countertops, subway tile and nickel accents provide a traditional feel. The gray island is a needed contrast to the dark wood flooring. Last but not least, professional appliances provide the tools of the trade needed to make this one hardworking kitchen.
Designed by: Susan Klimala, CKD, CBD
Photography by: Mike Kaskel
For more information on kitchen and bath design ideas go to: www.kitchenstudio-ge.com
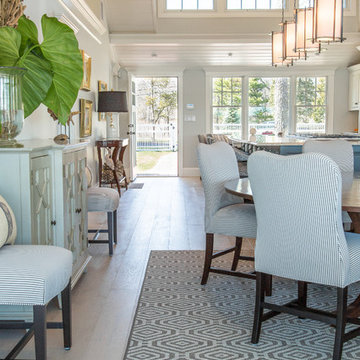
Foto på ett stort maritimt kök med matplats, med grå väggar, ljust trägolv och brunt golv

Halkin Mason Photography
Idéer för stora vintage kök med matplatser, med vita väggar och marmorgolv
Idéer för stora vintage kök med matplatser, med vita väggar och marmorgolv
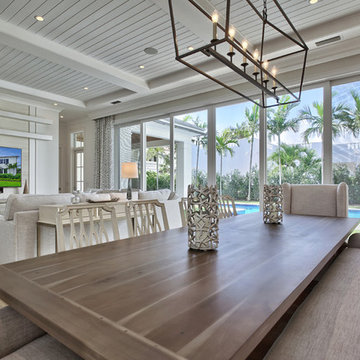
Idéer för ett stort klassiskt kök med matplats, med vita väggar och ljust trägolv
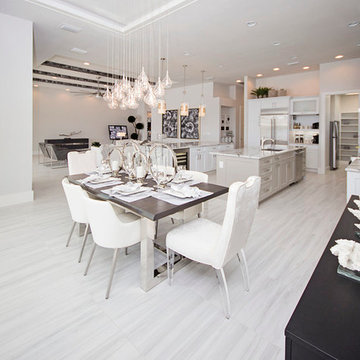
This unique dining area features white leather chairs, a dark wood table top with chrome legs & eye catching circular center pieces! The modern style of this home is exhibited here with the abstract pendant lighting display over hanging this beautiful dining set up!
17 757 foton på stort kök med matplats
2
