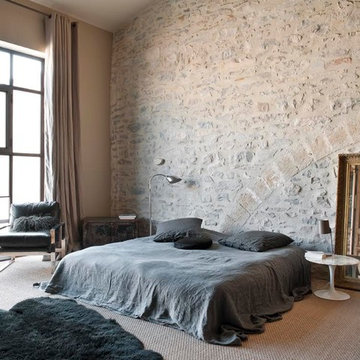3 533 foton på stort lantligt sovrum
Sortera efter:
Budget
Sortera efter:Populärt i dag
21 - 40 av 3 533 foton
Artikel 1 av 3
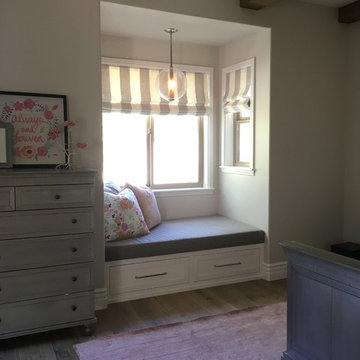
Idéer för stora lantliga huvudsovrum, med grå väggar, mellanmörkt trägolv och brunt golv
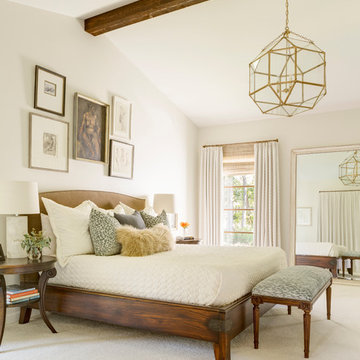
Master Bedroom
Inspiration för ett stort lantligt huvudsovrum, med vita väggar, heltäckningsmatta och beiget golv
Inspiration för ett stort lantligt huvudsovrum, med vita väggar, heltäckningsmatta och beiget golv
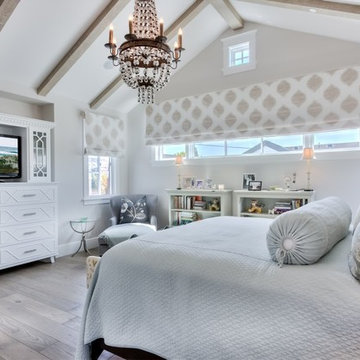
Idéer för stora lantliga huvudsovrum, med grå väggar, mellanmörkt trägolv och brunt golv
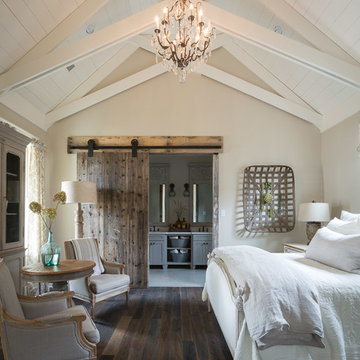
Nancy Nolan
Idéer för stora lantliga huvudsovrum, med beige väggar och mellanmörkt trägolv
Idéer för stora lantliga huvudsovrum, med beige väggar och mellanmörkt trägolv
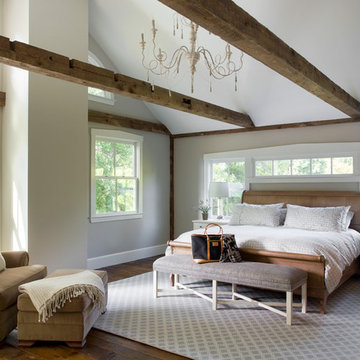
When Cummings Architects first met with the owners of this understated country farmhouse, the building’s layout and design was an incoherent jumble. The original bones of the building were almost unrecognizable. All of the original windows, doors, flooring, and trims – even the country kitchen – had been removed. Mathew and his team began a thorough design discovery process to find the design solution that would enable them to breathe life back into the old farmhouse in a way that acknowledged the building’s venerable history while also providing for a modern living by a growing family.
The redesign included the addition of a new eat-in kitchen, bedrooms, bathrooms, wrap around porch, and stone fireplaces. To begin the transforming restoration, the team designed a generous, twenty-four square foot kitchen addition with custom, farmers-style cabinetry and timber framing. The team walked the homeowners through each detail the cabinetry layout, materials, and finishes. Salvaged materials were used and authentic craftsmanship lent a sense of place and history to the fabric of the space.
The new master suite included a cathedral ceiling showcasing beautifully worn salvaged timbers. The team continued with the farm theme, using sliding barn doors to separate the custom-designed master bath and closet. The new second-floor hallway features a bold, red floor while new transoms in each bedroom let in plenty of light. A summer stair, detailed and crafted with authentic details, was added for additional access and charm.
Finally, a welcoming farmer’s porch wraps around the side entry, connecting to the rear yard via a gracefully engineered grade. This large outdoor space provides seating for large groups of people to visit and dine next to the beautiful outdoor landscape and the new exterior stone fireplace.
Though it had temporarily lost its identity, with the help of the team at Cummings Architects, this lovely farmhouse has regained not only its former charm but also a new life through beautifully integrated modern features designed for today’s family.
Photo by Eric Roth

Enfort Homes -2019
Inspiration för stora lantliga huvudsovrum, med vita väggar, heltäckningsmatta, en standard öppen spis, en spiselkrans i trä och grått golv
Inspiration för stora lantliga huvudsovrum, med vita väggar, heltäckningsmatta, en standard öppen spis, en spiselkrans i trä och grått golv

Idéer för stora lantliga huvudsovrum, med vita väggar, mellanmörkt trägolv och brunt golv
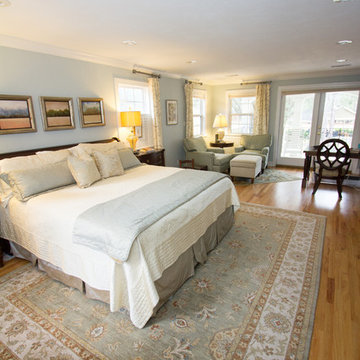
Meredith Russel of Paperwhite
Idéer för ett stort lantligt huvudsovrum, med blå väggar och ljust trägolv
Idéer för ett stort lantligt huvudsovrum, med blå väggar och ljust trägolv
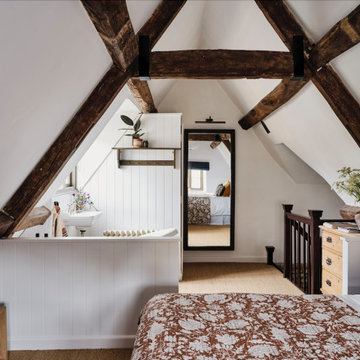
We added a super king bed, sisal carpets, a roll top bath & antique furniture to the open plan master suite at our Cotswolds Cottage project. Interior Design by Imperfect Interiors
Armada Cottage is available to rent at www.armadacottagecotswolds.co.uk
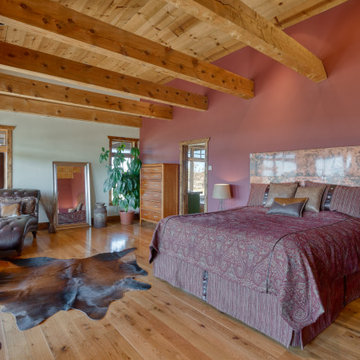
Elegant master bedroom with beamed ceiling
Inspiration för ett stort lantligt huvudsovrum, med röda väggar och brunt golv
Inspiration för ett stort lantligt huvudsovrum, med röda väggar och brunt golv
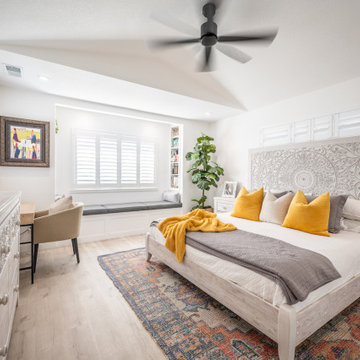
Spacious and modern master bedroom.
Idéer för stora lantliga huvudsovrum, med vita väggar, vinylgolv och grått golv
Idéer för stora lantliga huvudsovrum, med vita väggar, vinylgolv och grått golv

WINNER: Silver Award – One-of-a-Kind Custom or Spec 4,001 – 5,000 sq ft, Best in American Living Awards, 2019
Affectionately called The Magnolia, a reference to the architect's Southern upbringing, this project was a grass roots exploration of farmhouse architecture. Located in Phoenix, Arizona’s idyllic Arcadia neighborhood, the home gives a nod to the area’s citrus orchard history.
Echoing the past while embracing current millennial design expectations, this just-complete speculative family home hosts four bedrooms, an office, open living with a separate “dirty kitchen”, and the Stone Bar. Positioned in the Northwestern portion of the site, the Stone Bar provides entertainment for the interior and exterior spaces. With retracting sliding glass doors and windows above the bar, the space opens up to provide a multipurpose playspace for kids and adults alike.
Nearly as eyecatching as the Camelback Mountain view is the stunning use of exposed beams, stone, and mill scale steel in this grass roots exploration of farmhouse architecture. White painted siding, white interior walls, and warm wood floors communicate a harmonious embrace in this soothing, family-friendly abode.
Project Details // The Magnolia House
Architecture: Drewett Works
Developer: Marc Development
Builder: Rafterhouse
Interior Design: Rafterhouse
Landscape Design: Refined Gardens
Photographer: ProVisuals Media
Awards
Silver Award – One-of-a-Kind Custom or Spec 4,001 – 5,000 sq ft, Best in American Living Awards, 2019
Featured In
“The Genteel Charm of Modern Farmhouse Architecture Inspired by Architect C.P. Drewett,” by Elise Glickman for Iconic Life, Nov 13, 2019
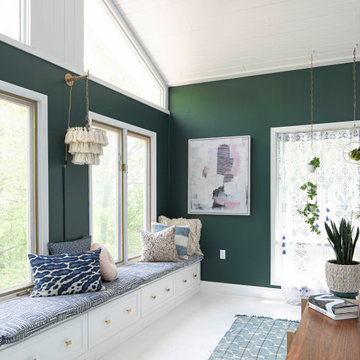
A CT farmhouse gets a modern, colorful update.
Foto på ett stort lantligt huvudsovrum, med gröna väggar, ljust trägolv och vitt golv
Foto på ett stort lantligt huvudsovrum, med gröna väggar, ljust trägolv och vitt golv
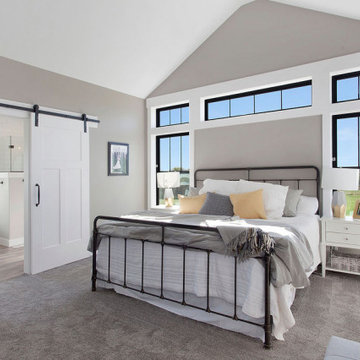
Foto på ett stort lantligt huvudsovrum, med grå väggar, heltäckningsmatta och grått golv
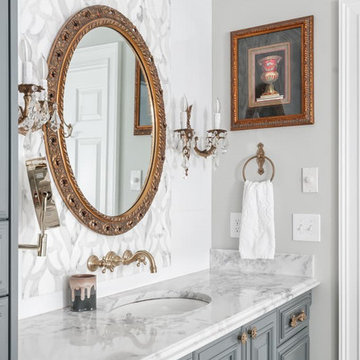
Keeping in style with the rest of their home, our clients were inspired by an elegant french country design with their choice of cabinetry, hardware and fixtures. Body sprays, a heated floor, steam shower and a free standing tub bring this bathroom into the modern day.
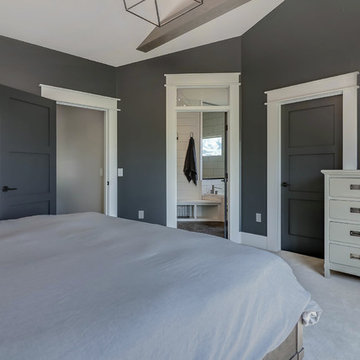
Idéer för att renovera ett stort lantligt huvudsovrum, med grå väggar, heltäckningsmatta och beiget golv
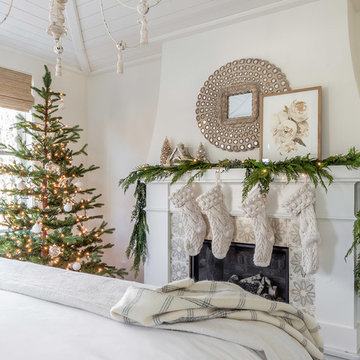
Cozy all year round in this sun-soaked primary suite!
•
Whole Home Renovation + Addition, 1879 Built Home
Wellesley, MA
Lantlig inredning av ett stort huvudsovrum, med vita väggar, en standard öppen spis, en spiselkrans i trä och mörkt trägolv
Lantlig inredning av ett stort huvudsovrum, med vita väggar, en standard öppen spis, en spiselkrans i trä och mörkt trägolv
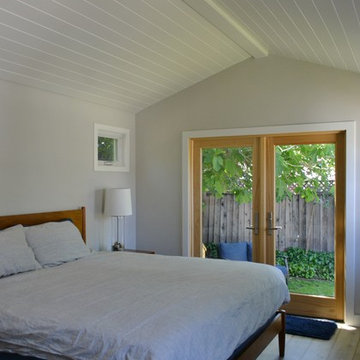
The laundry/master closet/master bath is all connected.
Idéer för ett stort lantligt sovrum, med vita väggar, mellanmörkt trägolv och brunt golv
Idéer för ett stort lantligt sovrum, med vita väggar, mellanmörkt trägolv och brunt golv
3 533 foton på stort lantligt sovrum
2
