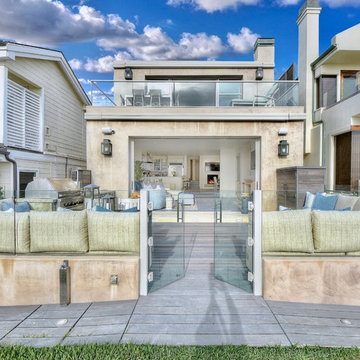Sortera efter:
Budget
Sortera efter:Populärt i dag
1 - 20 av 6 938 foton
Artikel 1 av 3

Lakeside outdoor living at its finest
Idéer för en stor maritim trädgård i full sol längs med huset och dekorationssten, med naturstensplattor
Idéer för en stor maritim trädgård i full sol längs med huset och dekorationssten, med naturstensplattor
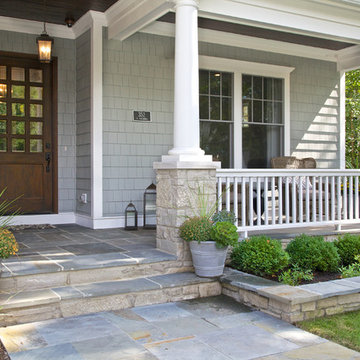
Krista Sobkowiak
Idéer för en stor maritim veranda framför huset, med naturstensplattor och takförlängning
Idéer för en stor maritim veranda framför huset, med naturstensplattor och takförlängning
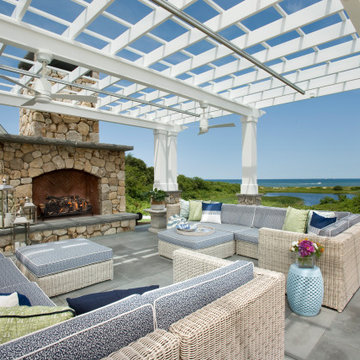
Exempel på en stor maritim uteplats på baksidan av huset, med en eldstad, en pergola och kakelplattor

Idéer för att renovera en stor maritim uteplats längs med huset, med utekök, betongplatta och en pergola

Outdoor living at its finest. Stained ceilings, rock mantle and bluestone flooring complement each other and provide durability in the weather.
Idéer för en stor maritim uteplats på baksidan av huset, med utekök, naturstensplattor och takförlängning
Idéer för en stor maritim uteplats på baksidan av huset, med utekök, naturstensplattor och takförlängning
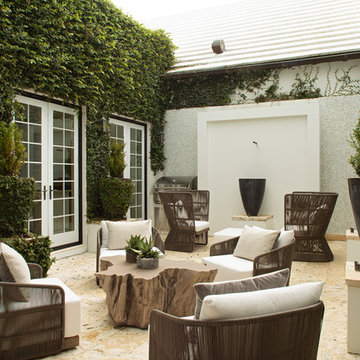
Well-Traveled Alys Beach Home
Photo: Jack Gardner
Inredning av en maritim stor gårdsplan, med en fontän
Inredning av en maritim stor gårdsplan, med en fontän
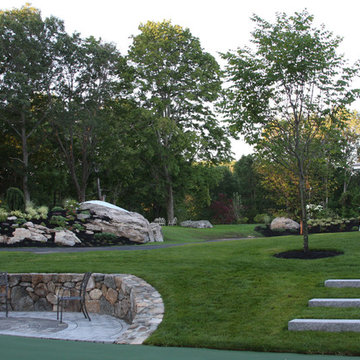
Location: Hingham, MA, USA
This newly constructed home in Hingham, MA was designed to openly embrace the seashore landscape surrounding it. The front entrance has a relaxed elegance with a classic plant theme of boxwood, hydrangea and grasses. The back opens to beautiful views of the harbor, with a terraced patio running the length of the house. The infinity pool blends seamlessly with the water landscape and splashes over the wall into the weir below. Planting beds break up the expanse of paving and soften the outdoor living spaces. The sculpture, made by a personal friend of the family, creates a stunning focal point with the open sky and sea behind.
One side of the property was densely planted with large Spruce, Juniper and Birch on top of a 7' berm to provide instant privacy. Hokonechloa grass weaves its way around Annabelle Hydrangeas and Flower Carpet Roses. The other side had an existing stone stairway which was enhanced with a grove of Birch, hydrangea and Hakone grass. The Limelight Tree Hydrangeas and Boxwood offer a fresh welcome, while the Miscanthus grasses add a casual touch. The Stone wall and patio create a resting spot between rounds of tennis. The granite steps in the lawn allow for a comfortable transition up a steeper slope.
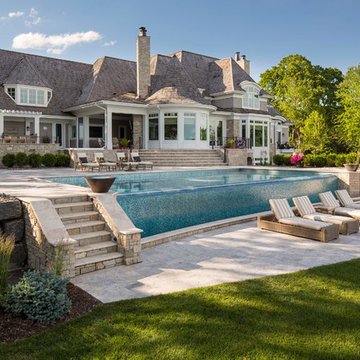
The infinity swimming pool is the centerpiece of this dramatic yard. The upper and lower travertine patios give depth to the entertaining space. The retaining walls double as a garden bed to bring color into the yard. The fire bowls on either side of the pool light add to the ambiance for evening entertaining.
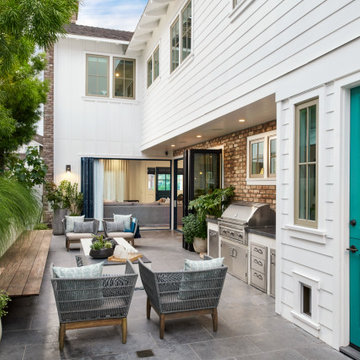
Exempel på en stor maritim uteplats på baksidan av huset, med stämplad betong

Inspiration för en stor maritim veranda på baksidan av huset, med en eldstad, stämplad betong, takförlängning och räcke i metall
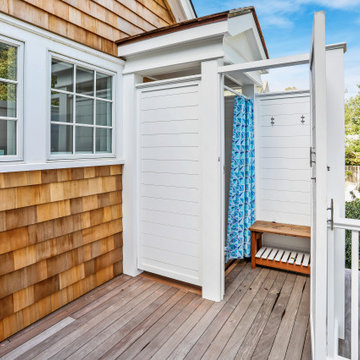
Beautiful Bay Head New Jersey Home remodeled by Baine Contracting. Photography by Osprey Perspectives.
Bild på en stor maritim terrass, med utedusch
Bild på en stor maritim terrass, med utedusch
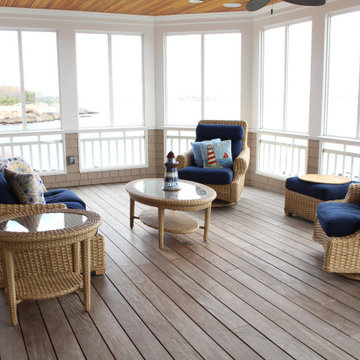
Inspiration för en stor maritim innätad veranda på baksidan av huset, med trädäck och takförlängning
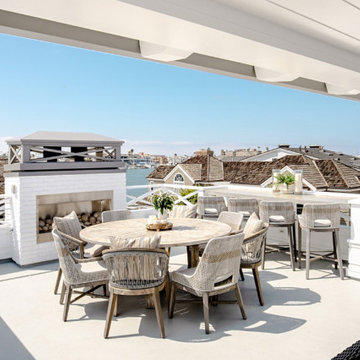
Builder: JENKINS construction
Photography: Mol Goodman
Architect: William Guidero
Idéer för en stor maritim takterrass, med en eldstad och takförlängning
Idéer för en stor maritim takterrass, med en eldstad och takförlängning
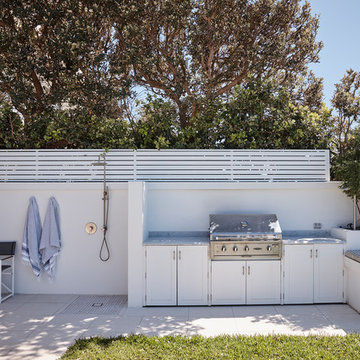
In a unique location on a clifftop overlooking the ocean, an existing pool and rear garden was transformed inline with the ‘Hamptons’ style interiors of the home. The shape of an existing pool was changed to allow for more lawn and usable space. New tiling, rendered walls, planters and salt tolerant planting brought the garden up to date.
The existing undercover alfresco area in this Dover Heights family garden was opened up by lowering the tiling level to create internal height and a sense of spaciousness. The colour palette was purposely limited to match the house with white light greys, green plantings and blue in the furnishings and pool. The addition of a built in BBQ with shaker profile cupboards and marble bench top references the interior styling and brings sophistication to the outdoor space. Baby blue pool lounges and wicker furniture add to the ‘Hamptons’ feel.
Contemporary planters with Bougainvillea has been used to provide a splash of colour along the roof line for most of the year. In a side courtyard synthetic lawn was added to create a children’s play area, complete with elevated fort, cubby house and climbing wall.
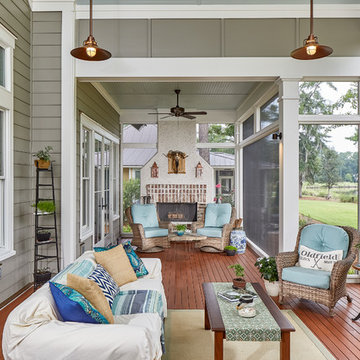
Tom Jenkins Photography
Inspiration för stora maritima innätade verandor, med trädäck och takförlängning
Inspiration för stora maritima innätade verandor, med trädäck och takförlängning
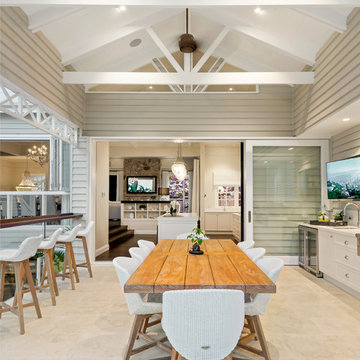
Idéer för att renovera en stor maritim uteplats, med utekök, kakelplattor och takförlängning
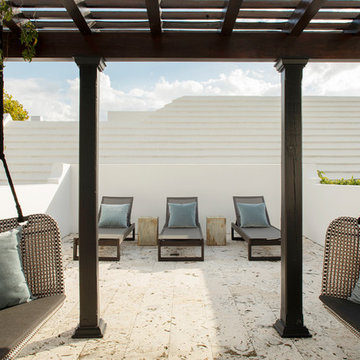
Well-Traveled Alys Beach Home
Photo: Jack Gardner
Maritim inredning av en stor balkong, med en pergola
Maritim inredning av en stor balkong, med en pergola
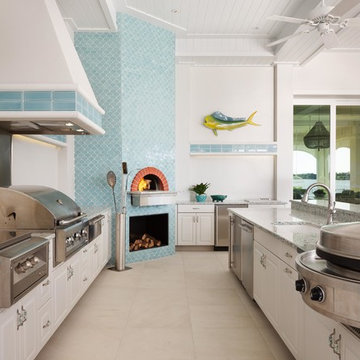
Idéer för stora maritima uteplatser på baksidan av huset, med utekök, kakelplattor och takförlängning
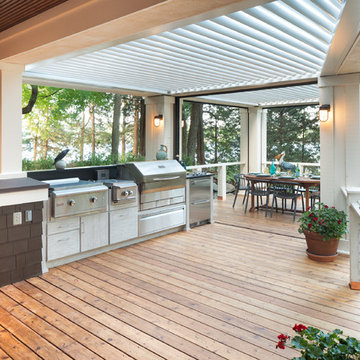
Idéer för stora maritima terrasser på baksidan av huset, med utekök och en pergola
6 938 foton på stort maritimt utomhusdesign
1






