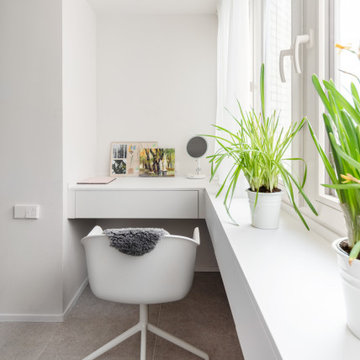6 175 foton på stort modernt arbetsrum
Sortera efter:
Budget
Sortera efter:Populärt i dag
101 - 120 av 6 175 foton
Artikel 1 av 3

Kids office featuring built-in desk, black cabinetry, white countertops, open shelving, white wall sconces, hardwood flooring, and black windows.
Modern inredning av ett stort hemmabibliotek, med grå väggar, ljust trägolv, ett inbyggt skrivbord och beiget golv
Modern inredning av ett stort hemmabibliotek, med grå väggar, ljust trägolv, ett inbyggt skrivbord och beiget golv

Settled within a graffiti-covered laneway in the trendy heart of Mt Lawley you will find this four-bedroom, two-bathroom home.
The owners; a young professional couple wanted to build a raw, dark industrial oasis that made use of every inch of the small lot. Amenities aplenty, they wanted their home to complement the urban inner-city lifestyle of the area.
One of the biggest challenges for Limitless on this project was the small lot size & limited access. Loading materials on-site via a narrow laneway required careful coordination and a well thought out strategy.
Paramount in bringing to life the client’s vision was the mixture of materials throughout the home. For the second story elevation, black Weathertex Cladding juxtaposed against the white Sto render creates a bold contrast.
Upon entry, the room opens up into the main living and entertaining areas of the home. The kitchen crowns the family & dining spaces. The mix of dark black Woodmatt and bespoke custom cabinetry draws your attention. Granite benchtops and splashbacks soften these bold tones. Storage is abundant.
Polished concrete flooring throughout the ground floor blends these zones together in line with the modern industrial aesthetic.
A wine cellar under the staircase is visible from the main entertaining areas. Reclaimed red brickwork can be seen through the frameless glass pivot door for all to appreciate — attention to the smallest of details in the custom mesh wine rack and stained circular oak door handle.
Nestled along the north side and taking full advantage of the northern sun, the living & dining open out onto a layered alfresco area and pool. Bordering the outdoor space is a commissioned mural by Australian illustrator Matthew Yong, injecting a refined playfulness. It’s the perfect ode to the street art culture the laneways of Mt Lawley are so famous for.
Engineered timber flooring flows up the staircase and throughout the rooms of the first floor, softening the private living areas. Four bedrooms encircle a shared sitting space creating a contained and private zone for only the family to unwind.
The Master bedroom looks out over the graffiti-covered laneways bringing the vibrancy of the outside in. Black stained Cedarwest Squareline cladding used to create a feature bedhead complements the black timber features throughout the rest of the home.
Natural light pours into every bedroom upstairs, designed to reflect a calamity as one appreciates the hustle of inner city living outside its walls.
Smart wiring links each living space back to a network hub, ensuring the home is future proof and technology ready. An intercom system with gate automation at both the street and the lane provide security and the ability to offer guests access from the comfort of their living area.
Every aspect of this sophisticated home was carefully considered and executed. Its final form; a modern, inner-city industrial sanctuary with its roots firmly grounded amongst the vibrant urban culture of its surrounds.
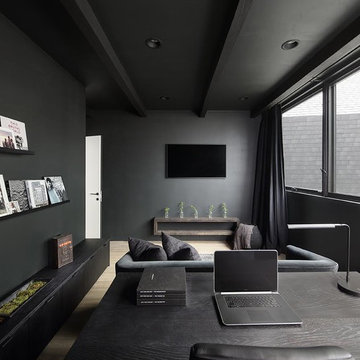
Foto på ett stort funkis arbetsrum, med svarta väggar, ljust trägolv, ett fristående skrivbord och beiget golv
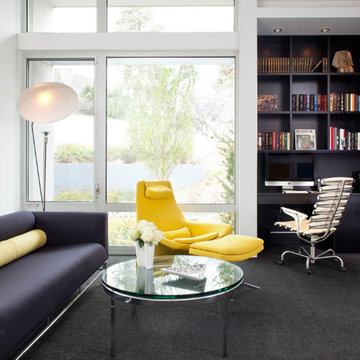
Inredning av ett modernt stort arbetsrum, med vita väggar, heltäckningsmatta, ett inbyggt skrivbord och svart golv
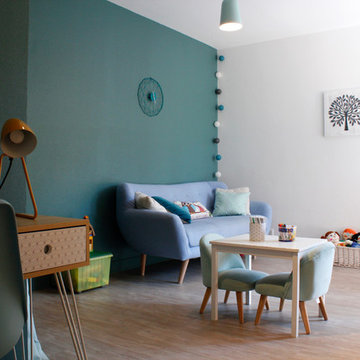
Photos 5070
Modern inredning av ett stort arbetsrum, med ett bibliotek, blå väggar, laminatgolv, ett fristående skrivbord och beiget golv
Modern inredning av ett stort arbetsrum, med ett bibliotek, blå väggar, laminatgolv, ett fristående skrivbord och beiget golv
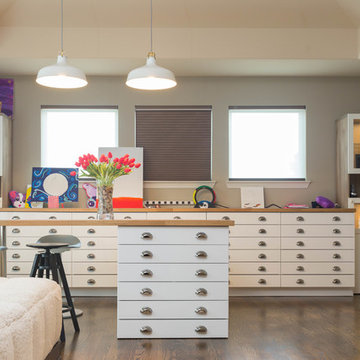
Inspiration för stora moderna hobbyrum, med grå väggar, mörkt trägolv, ett inbyggt skrivbord och brunt golv
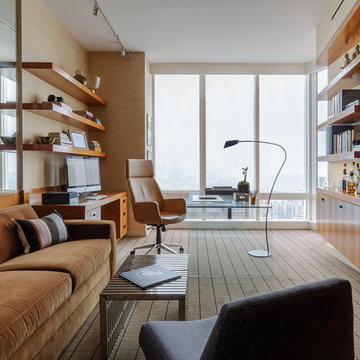
David Duncan Livingston
Inspiration för ett stort funkis arbetsrum, med bruna väggar, heltäckningsmatta, ett inbyggt skrivbord och grått golv
Inspiration för ett stort funkis arbetsrum, med bruna väggar, heltäckningsmatta, ett inbyggt skrivbord och grått golv
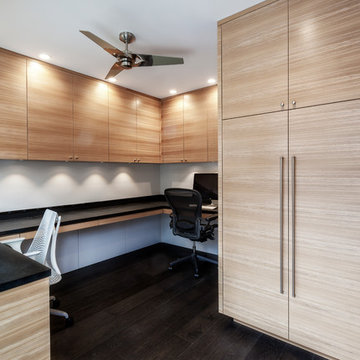
Cherie Cordellos Photography
Bild på ett stort funkis hemmabibliotek, med mörkt trägolv, vita väggar, ett inbyggt skrivbord och brunt golv
Bild på ett stort funkis hemmabibliotek, med mörkt trägolv, vita väggar, ett inbyggt skrivbord och brunt golv
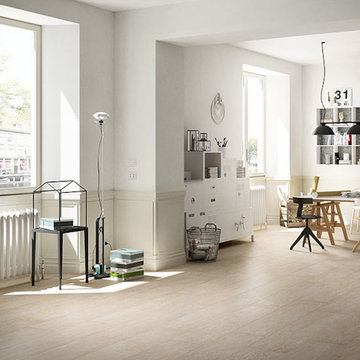
Inredning av ett modernt stort hemmastudio, med vita väggar, ljust trägolv, ett fristående skrivbord och beiget golv
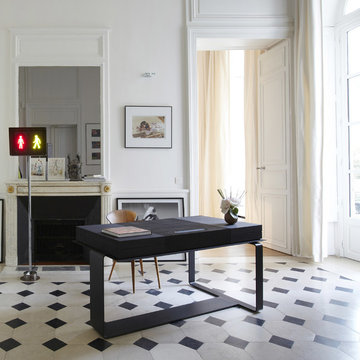
Francis Amiand
Idéer för ett stort modernt hemmabibliotek, med en standard öppen spis, en spiselkrans i sten, ett fristående skrivbord, vita väggar och flerfärgat golv
Idéer för ett stort modernt hemmabibliotek, med en standard öppen spis, en spiselkrans i sten, ett fristående skrivbord, vita väggar och flerfärgat golv
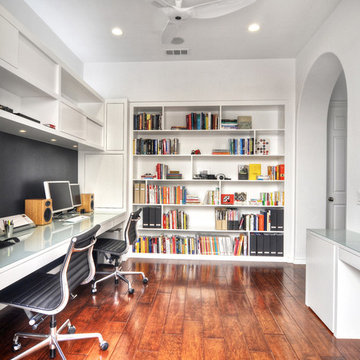
Modern home office with custom built-in bookshelf and cabinets. The chalkboard wall behind the floating desk is ready for use.
Inspiration för ett stort funkis arbetsrum, med ett inbyggt skrivbord, vita väggar och mellanmörkt trägolv
Inspiration för ett stort funkis arbetsrum, med ett inbyggt skrivbord, vita väggar och mellanmörkt trägolv

The Hasserton is a sleek take on the waterfront home. This multi-level design exudes modern chic as well as the comfort of a family cottage. The sprawling main floor footprint offers homeowners areas to lounge, a spacious kitchen, a formal dining room, access to outdoor living, and a luxurious master bedroom suite. The upper level features two additional bedrooms and a loft, while the lower level is the entertainment center of the home. A curved beverage bar sits adjacent to comfortable sitting areas. A guest bedroom and exercise facility are also located on this floor.
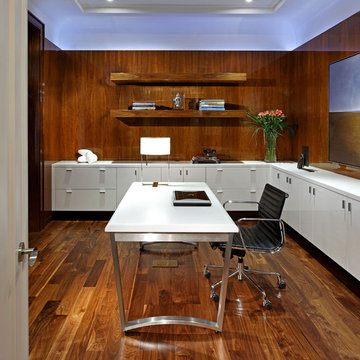
Photographer: David Whittaker
Inredning av ett modernt stort hemmabibliotek, med mörkt trägolv, ett fristående skrivbord, bruna väggar och brunt golv
Inredning av ett modernt stort hemmabibliotek, med mörkt trägolv, ett fristående skrivbord, bruna väggar och brunt golv
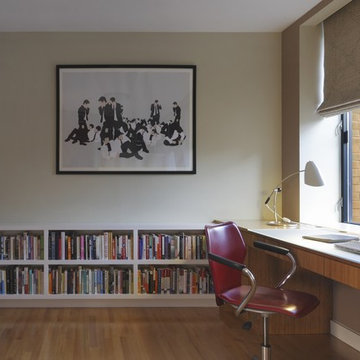
Extensive millwork for a home office in a modern townhouse. The home office installations include shelving, cabinetry, a long desk accommodating two to three work stations and a small, built-in seating/reading area. The desk, on the client’s request, was engineered to span the entire work area with no supports or pedestals below it.
Project team: Richard Goodstein, Raja Krishnan, Emil Harasim
Contractor: Perfect Renovation, Brooklyn, NY
Millwork: cej design, Brooklyn, NY
Photography: Tom Sibley
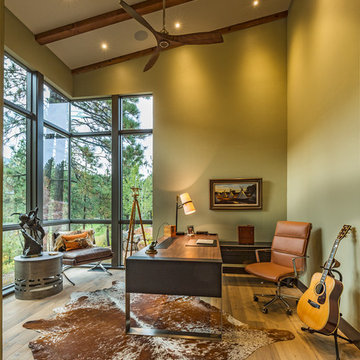
Marona Photography
Idéer för att renovera ett stort funkis hemmabibliotek, med gröna väggar, ljust trägolv och ett fristående skrivbord
Idéer för att renovera ett stort funkis hemmabibliotek, med gröna väggar, ljust trägolv och ett fristående skrivbord

First impression count as you enter this custom-built Horizon Homes property at Kellyville. The home opens into a stylish entryway, with soaring double height ceilings.
It’s often said that the kitchen is the heart of the home. And that’s literally true with this home. With the kitchen in the centre of the ground floor, this home provides ample formal and informal living spaces on the ground floor.
At the rear of the house, a rumpus room, living room and dining room overlooking a large alfresco kitchen and dining area make this house the perfect entertainer. It’s functional, too, with a butler’s pantry, and laundry (with outdoor access) leading off the kitchen. There’s also a mudroom – with bespoke joinery – next to the garage.
Upstairs is a mezzanine office area and four bedrooms, including a luxurious main suite with dressing room, ensuite and private balcony.
Outdoor areas were important to the owners of this knockdown rebuild. While the house is large at almost 454m2, it fills only half the block. That means there’s a generous backyard.
A central courtyard provides further outdoor space. Of course, this courtyard – as well as being a gorgeous focal point – has the added advantage of bringing light into the centre of the house.
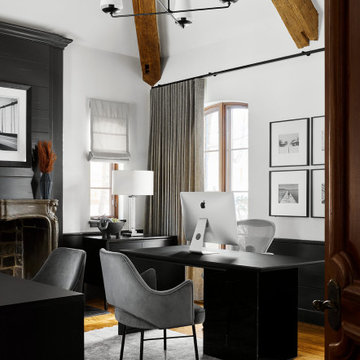
DGI opted for black office furniture and dark grey desk chairs to balance out the crisp white walls and create a moody tone in the office. We designed ripplefold drapery for the window treatments to keep up a cohesive, modern look.
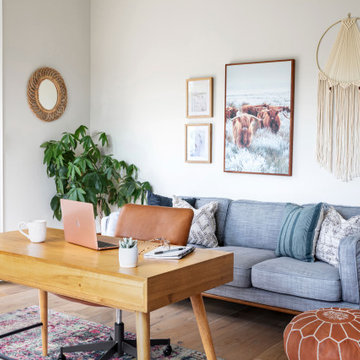
Home Office
Idéer för stora funkis arbetsrum, med vita väggar, ljust trägolv, ett fristående skrivbord och brunt golv
Idéer för stora funkis arbetsrum, med vita väggar, ljust trägolv, ett fristående skrivbord och brunt golv

En esta casa pareada hemos reformado siguiendo criterios de eficiencia energética y sostenibilidad.
Aplicando soluciones para aislar el suelo, las paredes y el techo, además de puertas y ventanas. Así conseguimos que no se pierde frío o calor y se mantiene una temperatura agradable sin necesidad de aires acondicionados.
También hemos reciclado bigas, ladrillos y piedra original del edificio como elementos decorativos. La casa de Cobi es un ejemplo de bioarquitectura, eficiencia energética y de cómo podemos contribuir a revertir los efectos del cambio climático.
6 175 foton på stort modernt arbetsrum
6
