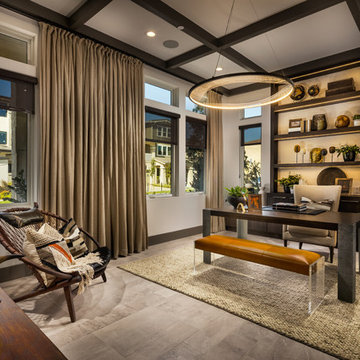6 175 foton på stort modernt arbetsrum
Sortera efter:
Budget
Sortera efter:Populärt i dag
121 - 140 av 6 175 foton
Artikel 1 av 3
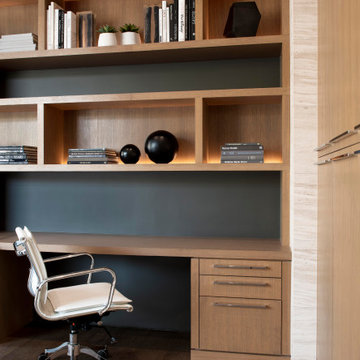
Beautiful custom oak millwork in the home office was configured with lighting integrated into the shelving units set into limestone walls.
Project Details // Now and Zen
Renovation, Paradise Valley, Arizona
Architecture: Drewett Works
Builder: Brimley Development
Interior Designer: Ownby Design
Photographer: Dino Tonn
Millwork: Rysso Peters
https://www.drewettworks.com/now-and-zen/
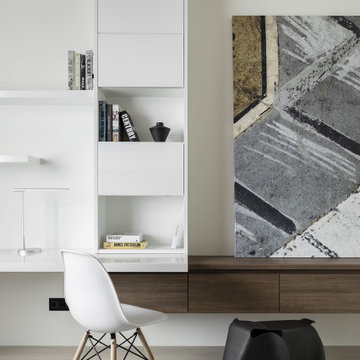
Заказчиком проекта выступила современная семья с одним ребенком. Объект нам достался уже с начатым ремонтом. Поэтому пришлось все ломать и начинать с нуля. Глобальной перепланировки достичь не удалось, т.к. практически все стены были несущие. В некоторых местах мы расширили проемы, а именно вход в кухню, холл и гардеробную с дополнительным усилением. Прошли процедуру согласования и начали разрабатывать детальный проект по оформлению интерьера. В дизайн-проекте мы хотели создать некую единую концепцию всей квартиры с применением отделки под дерево и камень. Одна из фишек данного интерьера - это просто потрясающие двери до потолка в скрытом коробе, производство фабрики Sofia и скрытый плинтус. Полотно двери и плинтус находится в одной плоскости со стеной, что делает интерьер непрерывным без лишних деталей. По нашей задумке они сделаны под окраску - в цвет стен. Несмотря на то, что они супер круто смотрятся и необыкновенно гармонируют в интерьере, мы должны понимать, что их монтаж и дальнейшие подводки стыков и откосов требуют высокой квалификации и аккуратностям строителей.
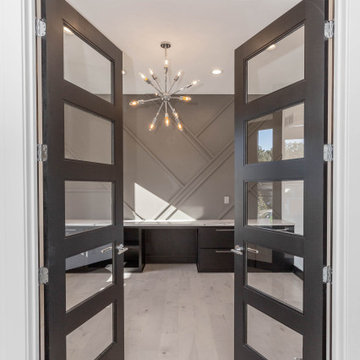
Glass panel doors
Bild på ett stort funkis hemmabibliotek, med grå väggar, ljust trägolv, ett inbyggt skrivbord och grått golv
Bild på ett stort funkis hemmabibliotek, med grå väggar, ljust trägolv, ett inbyggt skrivbord och grått golv
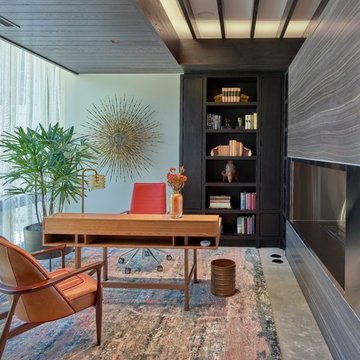
Idéer för ett stort modernt arbetsrum, med ett fristående skrivbord, grått golv, röda väggar och betonggolv
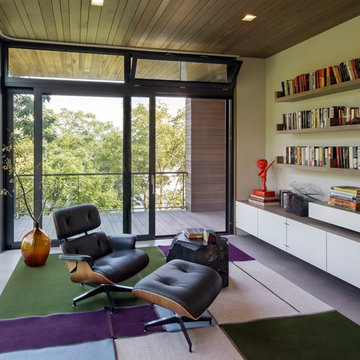
Project for: BWA
Idéer för att renovera ett stort funkis hemmabibliotek, med vita väggar, betonggolv och grått golv
Idéer för att renovera ett stort funkis hemmabibliotek, med vita väggar, betonggolv och grått golv
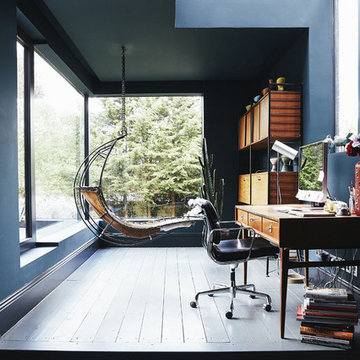
Idéer för stora funkis hemmabibliotek, med blå väggar, målat trägolv, ett fristående skrivbord och blått golv
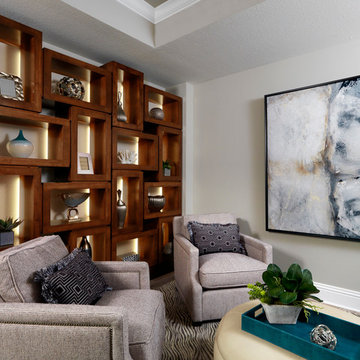
High rise Luxury Condo in Downtown St. Petersburg
Inspiration för ett stort funkis hemmabibliotek, med beige väggar och heltäckningsmatta
Inspiration för ett stort funkis hemmabibliotek, med beige väggar och heltäckningsmatta
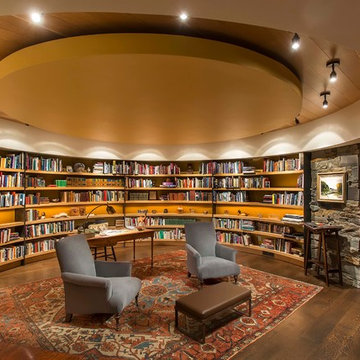
A rustic-modern house designed to grow organically from its site, overlooking a cornfield, river and mountains in the distance. Indigenous stone and wood materials were taken from the site and incorporated into the structure, which was articulated to honestly express the means of construction. Notable features include an open living/dining/kitchen space with window walls taking in the surrounding views, and an internally-focused circular library celebrating the home owner’s love of literature.
Phillip Spears Photographer
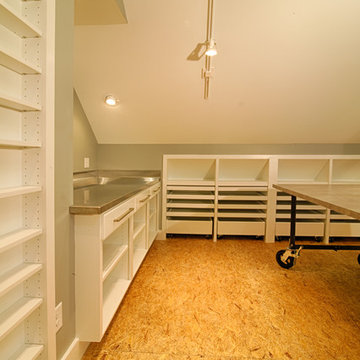
Ryan Edwards
Foto på ett stort funkis hobbyrum, med grå väggar och ett fristående skrivbord
Foto på ett stort funkis hobbyrum, med grå väggar och ett fristående skrivbord
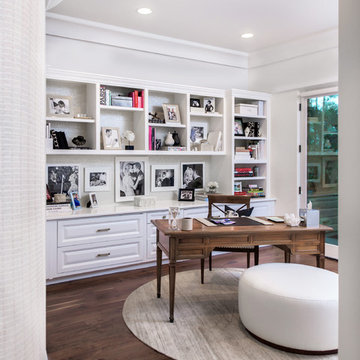
Marc Angeles
Idéer för att renovera ett stort funkis hemmabibliotek, med vita väggar, mellanmörkt trägolv och ett fristående skrivbord
Idéer för att renovera ett stort funkis hemmabibliotek, med vita väggar, mellanmörkt trägolv och ett fristående skrivbord
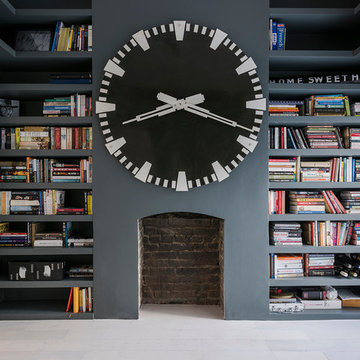
The fireplace-turned-library wall is the centre of the reading area, defined by the giant time piece.
Inredning av ett modernt stort arbetsrum, med grå väggar
Inredning av ett modernt stort arbetsrum, med grå väggar
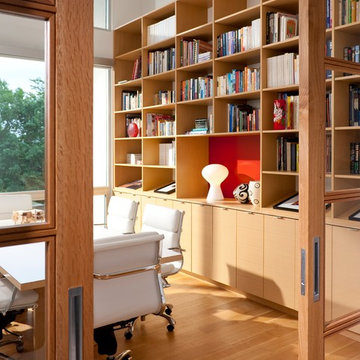
The library is designed to be a conference room. The white oak used for the cabinets, flooring, and sliding doors is a neutral color base against the rust orange backdrop.
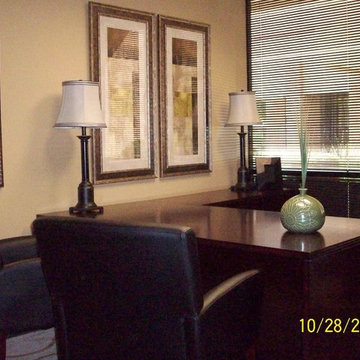
Idéer för att renovera ett stort funkis hemmabibliotek, med beige väggar, heltäckningsmatta och ett fristående skrivbord
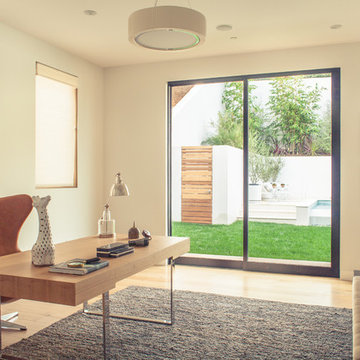
Photo credit: Charles-Ryan Barber
Architect: Nadav Rokach
Interior Design: Eliana Rokach
Staging: Carolyn Greco at Meredith Baer
Contractor: Building Solutions and Design, Inc.
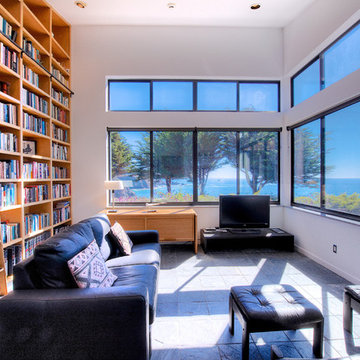
Sea Arches is a stunning modern architectural masterpiece, perched atop an eleven-acre peninsular promontory rising 160 feet above the Pacific Ocean on northern California’s spectacular Mendocino coast. Surrounded by the ocean on 3 sides and presiding over unparalleled vistas of sea and surf, Sea Arches includes 2,000 feet of ocean frontage, as well as beaches that extend some 1,300 feet. This one-of-a-kind property also includes one of the famous Elk Sea Stacks, a grouping of remarkable ancient rock outcroppings that tower above the Pacific, and add a powerful and dramatic element to the coastal scenery. Integrated gracefully into its spectacular setting, Sea Arches is set back 500 feet from the Pacific Coast Hwy and is completely screened from public view by more than 400 Monterey cypress trees. Approached by a winding, tree-lined drive, the main house and guesthouse include over 4,200 square feet of modern living space with four bedrooms, two mezzanines, two mini-lofts, and five full bathrooms. All rooms are spacious and the hallways are extra-wide. A cantilevered, raised deck off the living-room mezzanine provides a stunningly close approach to the ocean. Walls of glass invite views of the enchanting scenery in every direction: north to the Elk Sea Stacks, south to Point Arena and its historic lighthouse, west beyond the property’s captive sea stack to the horizon, and east to lofty wooded mountains. All of these vistas are enjoyed from Sea Arches and from the property’s mile-long groomed trails that extend along the oceanfront bluff tops overlooking the beautiful beaches on the north and south side of the home. While completely private and secluded, Sea Arches is just a two-minute drive from the charming village of Elk offering quaint and cozy restaurants and inns. A scenic seventeen-mile coastal drive north will bring you to the picturesque and historic seaside village of Mendocino which attracts tourists from near and far. One can also find many world-class wineries in nearby Anderson Valley. All of this just a three-hour drive from San Francisco or if you choose to fly, Little River Airport, with its mile long runway, is only 16 miles north of Sea Arches. Truly a special and unique property, Sea Arches commands some of the most dramatic coastal views in the world, and offers superb design, construction, and high-end finishes throughout, along with unparalleled beauty, tranquility, and privacy. Property Highlights: • Idyllically situated on a one-of-a-kind eleven-acre oceanfront parcel • Dwelling is completely screened from public view by over 400 trees • Includes 2,000 feet of ocean frontage plus over 1,300 feet of beaches • Includes one of the famous Elk Sea Stacks connected to the property by an isthmus • Main house plus private guest house totaling over 4300 sq ft of superb living space • 4 bedrooms and 5 full bathrooms • Separate His and Hers master baths • Open floor plan featuring Single Level Living (with the exception of mezzanines and lofts) • Spacious common rooms with extra wide hallways • Ample opportunities throughout the home for displaying art • Radiant heated slate floors throughout • Soaring 18 foot high ceilings in main living room with walls of glass • Cantilevered viewing deck off the mezzanine for up close ocean views • Gourmet kitchen with top of the line stainless appliances, custom cabinetry and granite counter tops • Granite window sills throughout the home • Spacious guest house including a living room, wet bar, large bedroom, an office/second bedroom, two spacious baths, sleeping loft and two mini lofts • Spectacular ocean and sunset views from most every room in the house • Gracious winding driveway offering ample parking • Large 2 car-garage with workshop • Extensive low-maintenance landscaping offering a profusion of Spring and Summer blooms • Approx. 1 mile of groomed trails • Equipped with a generator • Copper roof • Anchored in bedrock by 42 reinforced concrete piers and framed with steel girders.
2 Fireplaces
Deck
Granite Countertops
Guest House
Patio
Security System
Storage
Gardens
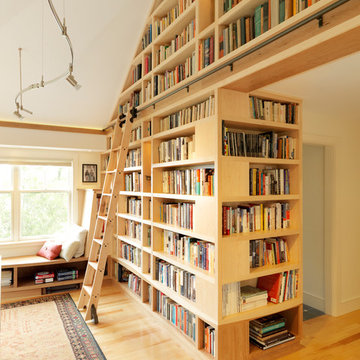
Builder: Clar Construction
Architect: Don Welch
Photo: Susan Teare
Inspiration för ett stort funkis arbetsrum, med vita väggar, mellanmörkt trägolv och ett bibliotek
Inspiration för ett stort funkis arbetsrum, med vita väggar, mellanmörkt trägolv och ett bibliotek
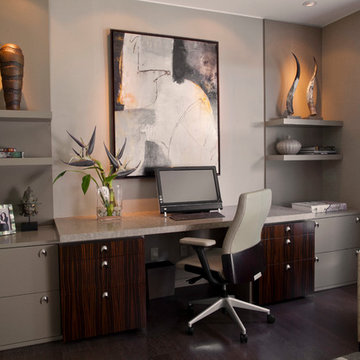
Idéer för ett stort modernt hemmabibliotek, med grå väggar, mörkt trägolv och ett inbyggt skrivbord
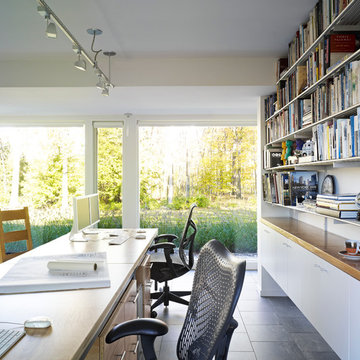
Photo:Peter Murdock
Inspiration för stora moderna arbetsrum, med vita väggar, klinkergolv i keramik och ett inbyggt skrivbord
Inspiration för stora moderna arbetsrum, med vita väggar, klinkergolv i keramik och ett inbyggt skrivbord
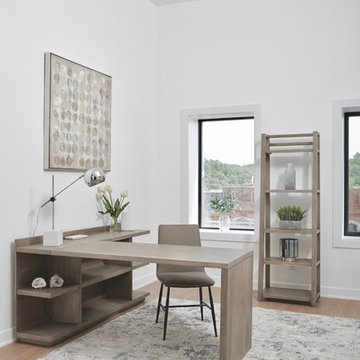
Inspiration för ett stort funkis hemmabibliotek, med vita väggar, ett fristående skrivbord och vinylgolv
6 175 foton på stort modernt arbetsrum
7
