570 foton på stort sällskapsrum, med TV i ett hörn
Sortera efter:
Budget
Sortera efter:Populärt i dag
141 - 160 av 570 foton
Artikel 1 av 3
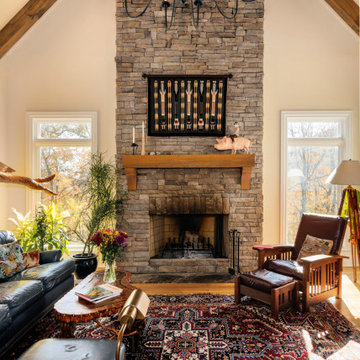
Inspiration för stora amerikanska allrum med öppen planlösning, med beige väggar, mellanmörkt trägolv, en standard öppen spis, en spiselkrans i sten, TV i ett hörn och brunt golv
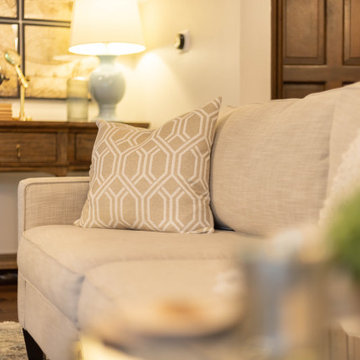
Idéer för att renovera ett stort vintage loftrum, med ett finrum, vita väggar, mellanmörkt trägolv, en standard öppen spis, en spiselkrans i tegelsten, TV i ett hörn och brunt golv
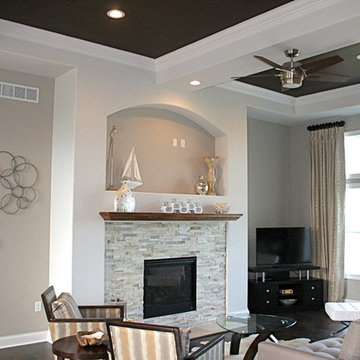
Exempel på ett stort klassiskt allrum med öppen planlösning, med TV i ett hörn, grå väggar, mörkt trägolv, en standard öppen spis och en spiselkrans i trä
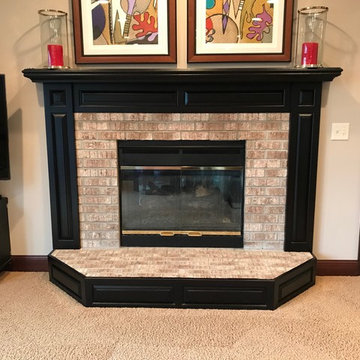
-The main floor of this 1980's Bloomington home underwent a complete transformation. The decision to eliminate the formal living room and replace it with the dinning room created the space to make this stunning design possible. Removing a wall and expanding the kitchen into the space where the dining room used to be created a large 30 x 13 footprint to build this impressive kitchen that incorporates both granite & hardwood counter tops, beautiful cherry cabinetry and lots of natural sunlight. We built an archway between the kitchen and dinning room adding a touch of character. We also removed the railing separating the kitchen from the family room. The kitchen, dining room and entryway were all updated with stained hardwood floors.
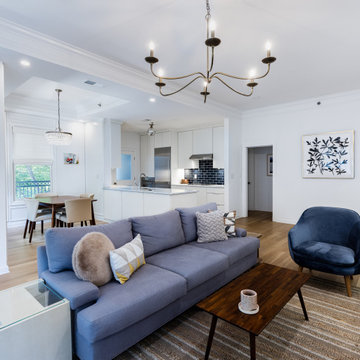
This downtown Condo was dated and now has had a Complete makeover updating to a Minimalist Scandinavian Design. Its Open and Airy with Light Marble Countertops, Flat Panel Custom Kitchen Cabinets, Subway Backsplash, Stainless Steel appliances, Custom Shaker Panel Entry Doors, Paneled Dining Room, Roman Shades on Windows, Mid Century Furniture, Custom Bookcases & Mantle in Living, New Hardwood Flooring in Light Natural oak, 2 bathrooms in MidCentury Design with Custom Vanities and Lighting, and tons of LED lighting to keep space open and airy. We offer TURNKEY Remodel Services from Start to Finish, Designing, Planning, Executing, and Finishing Details.
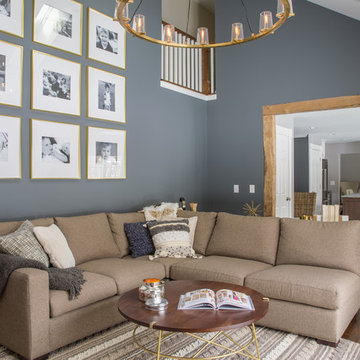
YiannisPhotography.com
Idéer för stora retro avskilda allrum, med ett bibliotek, grå väggar, mellanmörkt trägolv, en standard öppen spis, en spiselkrans i trä och TV i ett hörn
Idéer för stora retro avskilda allrum, med ett bibliotek, grå väggar, mellanmörkt trägolv, en standard öppen spis, en spiselkrans i trä och TV i ett hörn
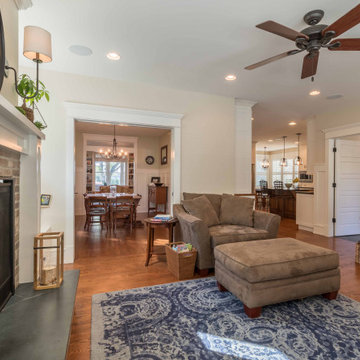
Idéer för ett stort lantligt separat vardagsrum, med vita väggar, mellanmörkt trägolv, en standard öppen spis, en spiselkrans i tegelsten, TV i ett hörn och brunt golv
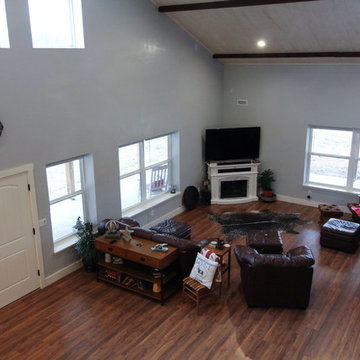
Inspiration för ett stort lantligt allrum med öppen planlösning, med ett spelrum, grå väggar, mörkt trägolv, en öppen hörnspis, TV i ett hörn och brunt golv
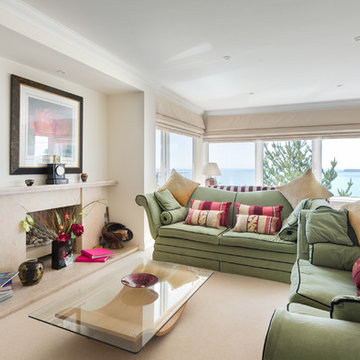
This individual marine home blends contemporary and classical styling over three floors, The principle rooms have lovely panoramic sea and coastal views. Colin Cadle Photography, Photo Styling Jan Cadle
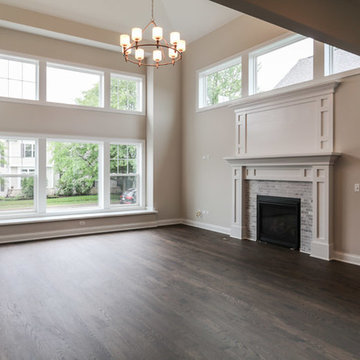
DJK Custom Homes, Inc.
Foto på ett stort funkis allrum med öppen planlösning, med beige väggar, mörkt trägolv, en standard öppen spis, en spiselkrans i trä, TV i ett hörn och brunt golv
Foto på ett stort funkis allrum med öppen planlösning, med beige väggar, mörkt trägolv, en standard öppen spis, en spiselkrans i trä, TV i ett hörn och brunt golv
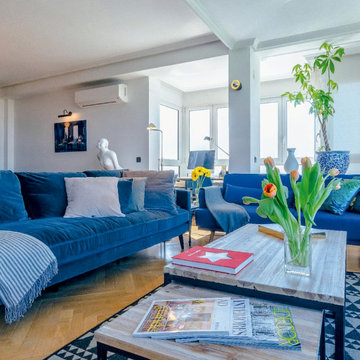
El hilo conductor es el color azul metalizado y los temas tropicales.
El concepto del diseño se encuentra tanto en elementos centrales como la pared de la chimenea o el sofá que hace de núcleo de la vivienda, como en detalles de decoración.
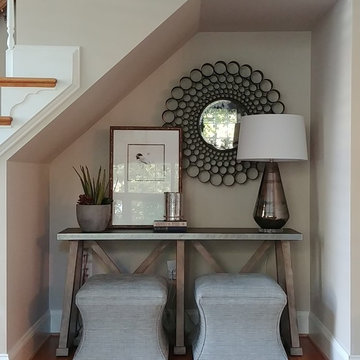
One of the most challenging spaces to design is the alcove under the stairs. My client came to me with exactly this; she wanted to take out the original and dated built-in cabinetry, but didn't have any idea what to replace it with!
Working off of the rustic style that already defined my client's home, I selected a zinc-top, raw wood "x" base console, and tucked two cube ottomans underneath to add depth to the alcove. Hanging a round iron mirror was the perfect solution to awkward space above which is created by the pitch ceiling. Lastly, layering a succulent, artwork, and some books creates balance with the lamp while adding texture and color.
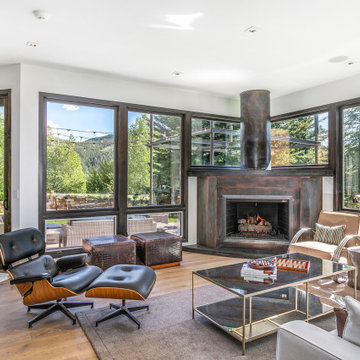
This was a complete remodel designed around an antique pool table at the center of the home. The entire home is open to the kitchen and living room with views for days
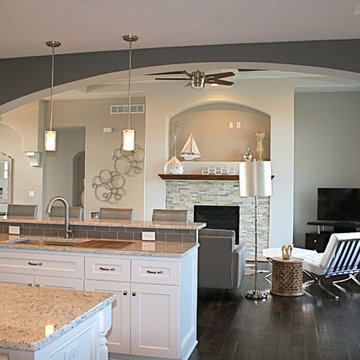
Inredning av ett klassiskt stort allrum med öppen planlösning, med TV i ett hörn, grå väggar, mörkt trägolv, en standard öppen spis och en spiselkrans i sten
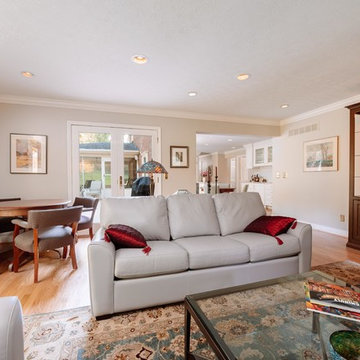
©Tyler Breedwell Photography
Inredning av ett klassiskt stort avskilt allrum, med beige väggar, ljust trägolv, en standard öppen spis, en spiselkrans i sten, TV i ett hörn och brunt golv
Inredning av ett klassiskt stort avskilt allrum, med beige väggar, ljust trägolv, en standard öppen spis, en spiselkrans i sten, TV i ett hörn och brunt golv
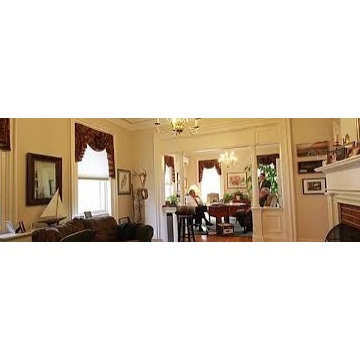
Meub Associates is a full-service law firm located in Rutland, Vermont. We represent individuals, organizations, and businesses throughout Vermont. Our firm uses a unique team approach so we can provide all of our clients with exceptional legal work and individual support.
When you hire one of us, you get the benefit of our combined expertise and experience.

Idéer för att renovera ett stort vintage loftrum, med ett finrum, vita väggar, mellanmörkt trägolv, en standard öppen spis, en spiselkrans i tegelsten, TV i ett hörn och brunt golv
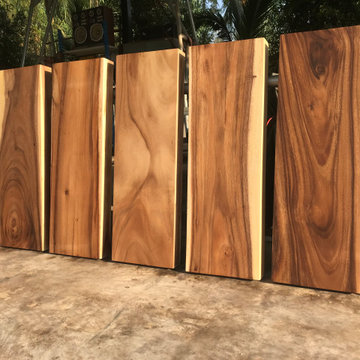
Solid Reclaimed Wood Thick Stairs Treads (Thick 2.5'') Modern Stair Treads
www.ninnetnatural.com
Weathered Wood Slice
We are will design your Stairs together with you.
Dimensions
Modern Stair Treads
Acacia wood
Width 12 inch
Depth 2.5inch
Long 36 inch
Free : LCL sea port only
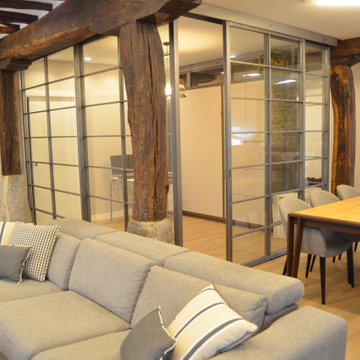
Foto på ett stort rustikt allrum med öppen planlösning, med beige väggar, ljust trägolv, en öppen hörnspis, en spiselkrans i metall, TV i ett hörn och brunt golv
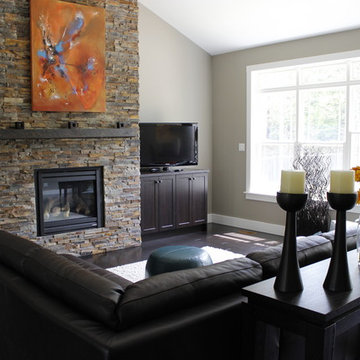
Michelle Reid
Inspiration för ett stort vintage allrum med öppen planlösning, med grå väggar, mörkt trägolv, en standard öppen spis, en spiselkrans i sten och TV i ett hörn
Inspiration för ett stort vintage allrum med öppen planlösning, med grå väggar, mörkt trägolv, en standard öppen spis, en spiselkrans i sten och TV i ett hörn
570 foton på stort sällskapsrum, med TV i ett hörn
8



