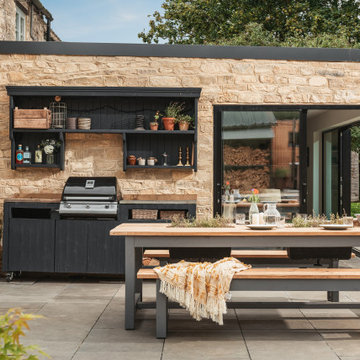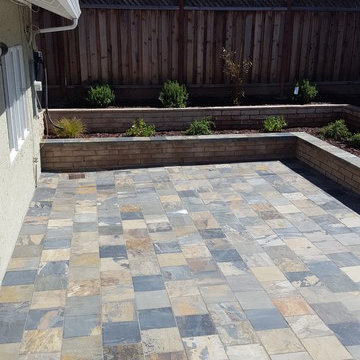Sortera efter:
Budget
Sortera efter:Populärt i dag
141 - 160 av 23 345 foton
Artikel 1 av 3
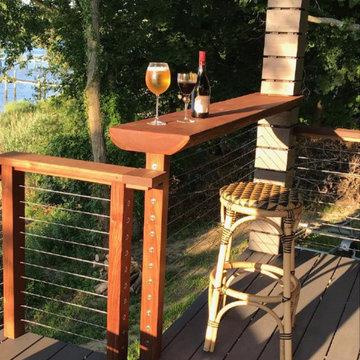
A live edge cypress slab is incorporated into the design as a bar top.
Foto på en stor vintage terrass på baksidan av huset, med takförlängning och kabelräcke
Foto på en stor vintage terrass på baksidan av huset, med takförlängning och kabelräcke
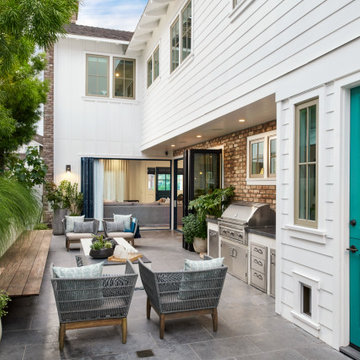
Exempel på en stor maritim uteplats på baksidan av huset, med stämplad betong

Outdoor entertainment area with pergola and string lights
Inspiration för stora lantliga terrasser på baksidan av huset, med en pergola
Inspiration för stora lantliga terrasser på baksidan av huset, med en pergola
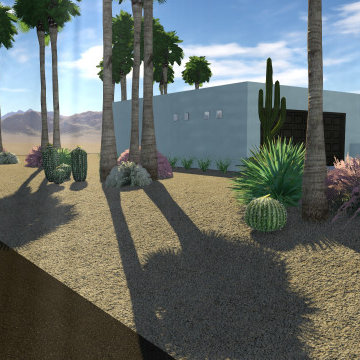
This Fountain Hills home needed a new landscape design to match its stunning hillside footprint. New plants, hardscape, and landscape lighting allowed this corner home to shine!

Outdoor kitchen with built-in BBQ, sink, stainless steel cabinetry, and patio heaters.
Design by: H2D Architecture + Design
www.h2darchitects.com
Built by: Crescent Builds
Photos by: Julie Mannell Photography
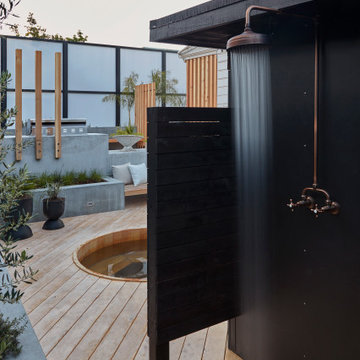
ADU was designed to extend with a screen to hide a shower for quick rinse before and after hot tub. Its a calm private spot.
Modern inredning av en stor bakgård i full sol som tål torka, med en öppen spis och trädäck
Modern inredning av en stor bakgård i full sol som tål torka, med en öppen spis och trädäck
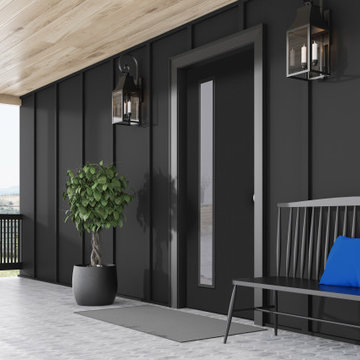
This Black and Light Hardwood Modern Farmhouse is the home of your dreams. The window in the door gives it extra added natural light. Also, the Belleville smooth door with Quill glass is the perfect addition.
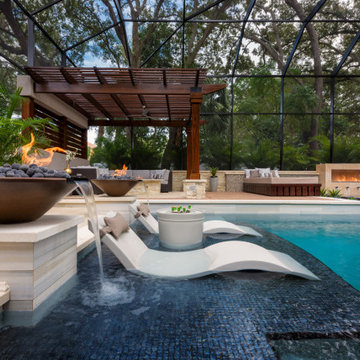
At the center of this oasis is a 1,000 square foot pool with multiple levels including walk-in steps and a cooling sun shelf. Totally encased in glistening glass tiles, the pool is highlighted with fire pots illuminating the area by Grand Effects. Photo by Jimi Smith Photography.
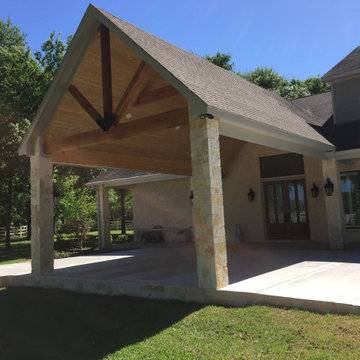
Exempel på en stor klassisk uteplats på baksidan av huset, med betongplatta och ett lusthus
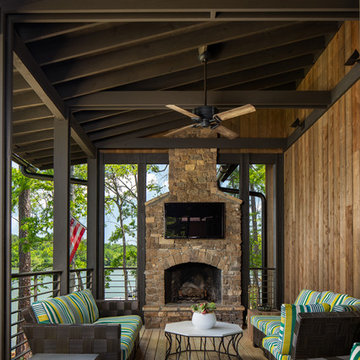
Deck in Luxury lake home on Lake Martin in Alexander City Alabama photographed for Birmingham Magazine, Krumdieck Architecture, and Russell Lands by Birmingham Alabama based architectural and interiors photographer Tommy Daspit.
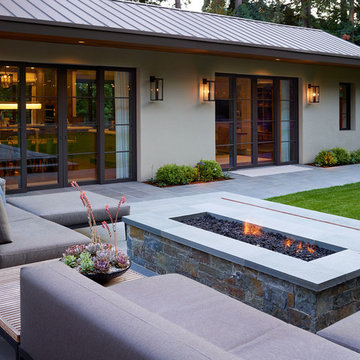
Marion Brenner Photography
Inredning av en modern stor trädgård i full sol framför huset, med en öppen spis och naturstensplattor
Inredning av en modern stor trädgård i full sol framför huset, med en öppen spis och naturstensplattor

Архитекторы: Дмитрий Глушков, Фёдор Селенин; Фото: Антон Лихтарович
Inredning av en modern stor innätad veranda framför huset, med takförlängning, naturstensplattor och räcke i trä
Inredning av en modern stor innätad veranda framför huset, med takförlängning, naturstensplattor och räcke i trä

Our clients came to us looking for a complete renovation of the rear facade of their Atlanta home and attached deck. Their wish list included a contemporary, functional design that would create spaces for various uses, both for small family gatherings and entertaining larger parties. The result is a stunning, custom outdoor living area with a wealth of options for relaxing and socializing. The upper deck is the central dining and entertaining area and includes a custom cantilevered aluminum pergola, a covered grill and prep area, and gorgeous concrete fire table and floating wooden bench. As you step down to the lower deck you are welcomed by the peaceful sound of cascading water from the custom concrete water feature creating a Zen atmosphere for the entire deck. This feature is a gorgeous focal point from inside the house as well. To define the different outdoor rooms and also provide passive seating opportunities, the steps have built-in recessed lighting so that the space is well-defined in the evening as well as the daytime. The landscaping is modern and low-maintenance and is composed of tight, linear plantings that feature complimentary hues of green and provides privacy from neighboring properties.
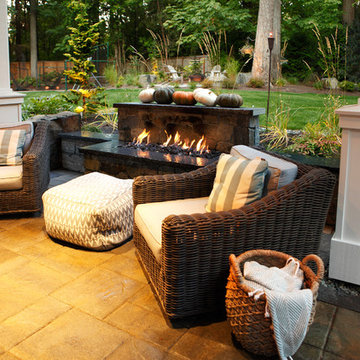
Parkscreative.com
Idéer för att renovera en stor funkis uteplats på baksidan av huset, med marksten i betong, takförlängning och en eldstad
Idéer för att renovera en stor funkis uteplats på baksidan av huset, med marksten i betong, takförlängning och en eldstad
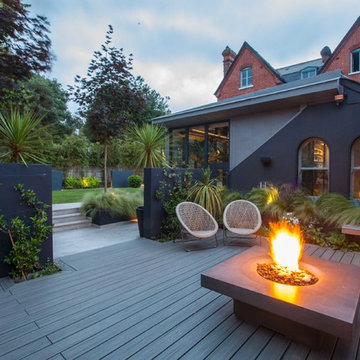
Simon Orchard Garden Design
Idéer för en stor modern bakgård, med en öppen spis och trädäck
Idéer för en stor modern bakgård, med en öppen spis och trädäck
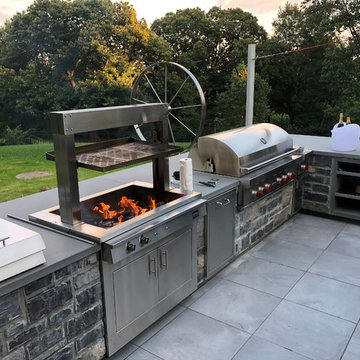
Madeleine Douglas
Idéer för en stor modern uteplats på baksidan av huset, med utekök, kakelplattor och markiser
Idéer för en stor modern uteplats på baksidan av huset, med utekök, kakelplattor och markiser
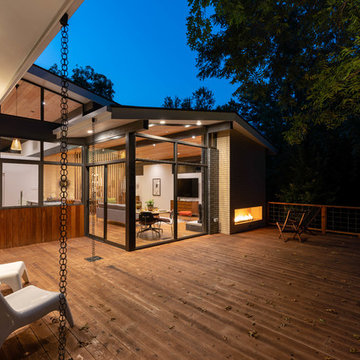
Photo: Roy Aguilar
Idéer för en stor 50 tals terrass på baksidan av huset, med en eldstad
Idéer för en stor 50 tals terrass på baksidan av huset, med en eldstad

Turning into the backyard, a two-tiered pergola and social space make for a grand arrival. Scroll down to the first "before" photo for a peek at what it looked like when we first did our site inventory in the snow. Design by John Algozzini and Kevin Manning.
23 345 foton på stort svart utomhusdesign
8






