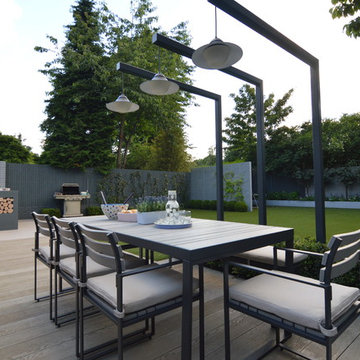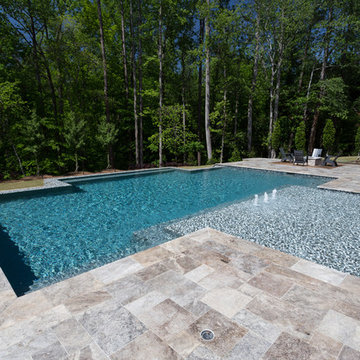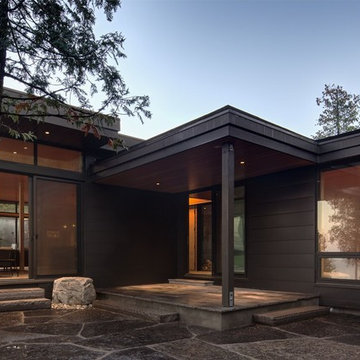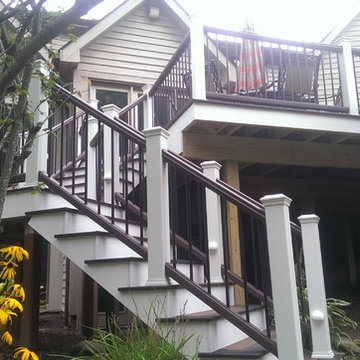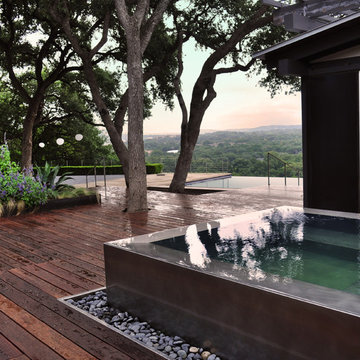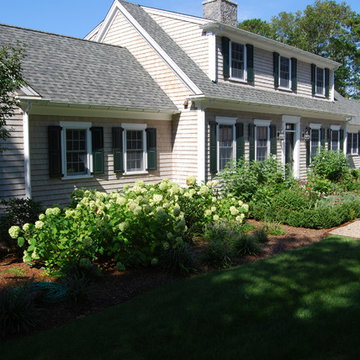Sortera efter:
Budget
Sortera efter:Populärt i dag
161 - 180 av 23 345 foton
Artikel 1 av 3

The deck functions as an additional ‘outdoor room’, extending the living areas out into this beautiful Canberra garden. We designed the deck around existing deciduous trees, maintaining the canopy and protecting the windows and deck from hot summer sun.
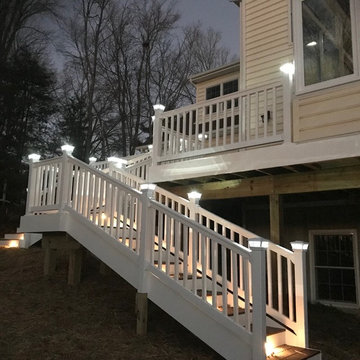
White Vinyl Solar light caps on custom Trex stairs with vinyl railings to deck. LED lights on stairs.
Foto på en stor funkis terrass på baksidan av huset, med räcke i trä och takförlängning
Foto på en stor funkis terrass på baksidan av huset, med räcke i trä och takförlängning
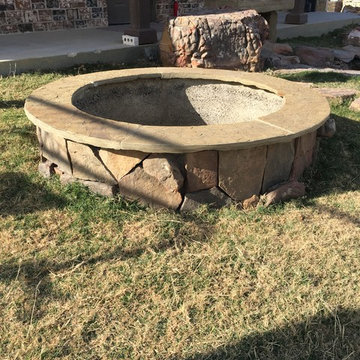
Stone Age Round Fire Pit.
Also available in a Tall Round or Square
Klassisk inredning av en stor uteplats på baksidan av huset, med en öppen spis
Klassisk inredning av en stor uteplats på baksidan av huset, med en öppen spis
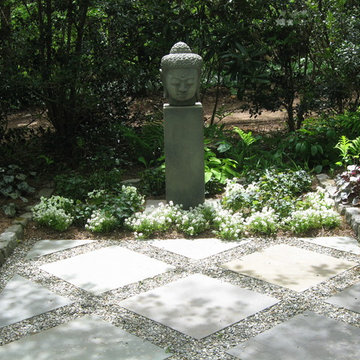
Exempel på en stor asiatisk trädgård i delvis sol på våren, med en trädgårdsgång och marksten i betong
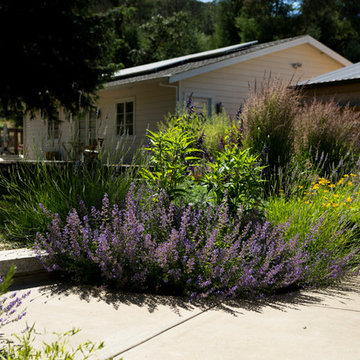
New shed with rustic sliding barn door sits just behind this planting bed chock full of bee and hummingbird friendly plants.
Photo by: Ramona d'Viola

I built this on my property for my aging father who has some health issues. Handicap accessibility was a factor in design. His dream has always been to try retire to a cabin in the woods. This is what he got.
It is a 1 bedroom, 1 bath with a great room. It is 600 sqft of AC space. The footprint is 40' x 26' overall.
The site was the former home of our pig pen. I only had to take 1 tree to make this work and I planted 3 in its place. The axis is set from root ball to root ball. The rear center is aligned with mean sunset and is visible across a wetland.
The goal was to make the home feel like it was floating in the palms. The geometry had to simple and I didn't want it feeling heavy on the land so I cantilevered the structure beyond exposed foundation walls. My barn is nearby and it features old 1950's "S" corrugated metal panel walls. I used the same panel profile for my siding. I ran it vertical to math the barn, but also to balance the length of the structure and stretch the high point into the canopy, visually. The wood is all Southern Yellow Pine. This material came from clearing at the Babcock Ranch Development site. I ran it through the structure, end to end and horizontally, to create a seamless feel and to stretch the space. It worked. It feels MUCH bigger than it is.
I milled the material to specific sizes in specific areas to create precise alignments. Floor starters align with base. Wall tops adjoin ceiling starters to create the illusion of a seamless board. All light fixtures, HVAC supports, cabinets, switches, outlets, are set specifically to wood joints. The front and rear porch wood has three different milling profiles so the hypotenuse on the ceilings, align with the walls, and yield an aligned deck board below. Yes, I over did it. It is spectacular in its detailing. That's the benefit of small spaces.
Concrete counters and IKEA cabinets round out the conversation.
For those who could not live in a tiny house, I offer the Tiny-ish House.
Photos by Ryan Gamma
Staging by iStage Homes
Design assistance by Jimmy Thornton
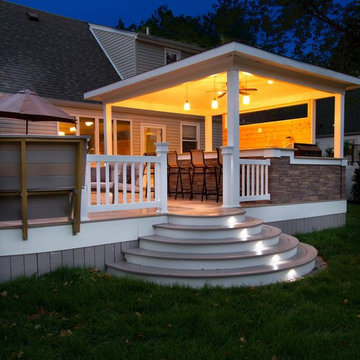
Bild på en stor terrass på baksidan av huset, med utekök och takförlängning
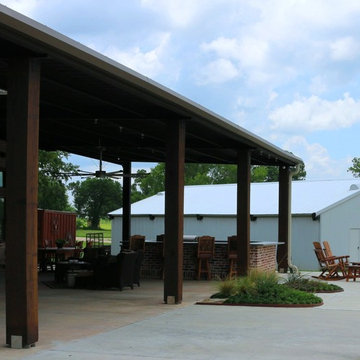
View of front porch and Garages
Idéer för en stor lantlig veranda framför huset, med utekök, betongplatta och takförlängning
Idéer för en stor lantlig veranda framför huset, med utekök, betongplatta och takförlängning
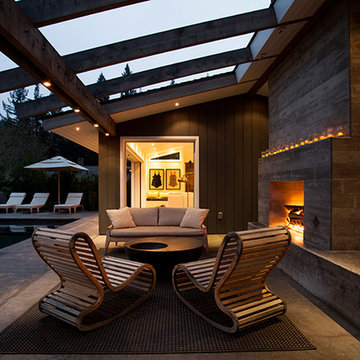
Polished concrete flooring carries out to the pool deck connecting the spaces, including a cozy sitting area flanked by a board form concrete fireplace, and appointed with comfortable couches for relaxation long after dark.
Poolside chaises provide multiple options for lounging and sunbathing, and expansive Nano doors poolside open the entire structure to complete the indoor/outdoor objective.
Photo credit: Ramona d'Viola
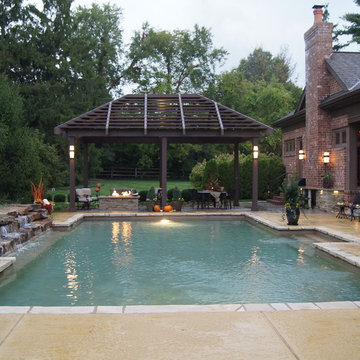
Exempel på en stor klassisk rektangulär pool på baksidan av huset, med en fontän och stämplad betong
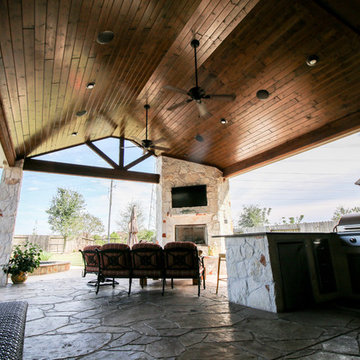
This large Outdoor Living Space is perfect for entertaining guests, night or day! The patio cover boasts an open gable with cedar truss, a large stone fireplace, and an outdoor kitchen with bar seating. With tongue and groove ceiling, recessed lighting, and built in sound system for the TV, this patio cover is the entertaining dream!
The fireplace and kitchen are faced with matching stone, and ample seating can be found around the fireplace and kitchen. This space is ideal for grilling up some burgers for a grand Fourth of July celebration!
The comfort of this space is surreal. In the midst of Houston heat, our clients and guests alike can enjoy this space!
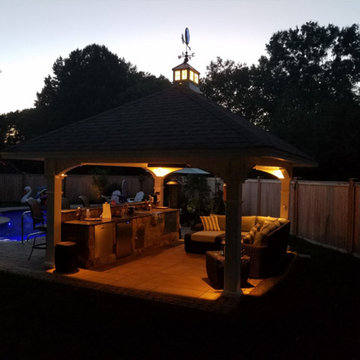
Inspiration för en stor vintage uteplats på baksidan av huset, med utekök, ett lusthus och naturstensplattor
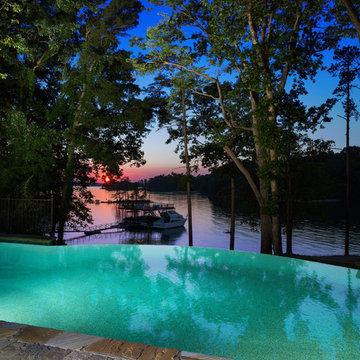
Breathtaking view of infinity edge pool and spa overlooking Lake Lanier at sunset.
Exempel på en stor klassisk rektangulär infinitypool på baksidan av huset, med en fontän och marksten i betong
Exempel på en stor klassisk rektangulär infinitypool på baksidan av huset, med en fontän och marksten i betong
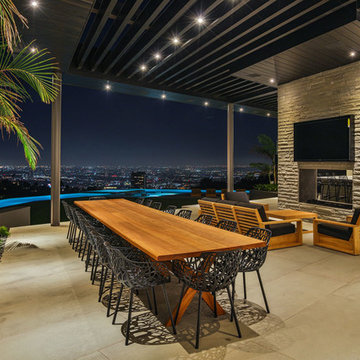
Bild på en stor funkis uteplats på baksidan av huset, med betongplatta, takförlängning och en eldstad
23 345 foton på stort svart utomhusdesign
9






