Sortera efter:
Budget
Sortera efter:Populärt i dag
101 - 120 av 23 823 foton
Artikel 1 av 3
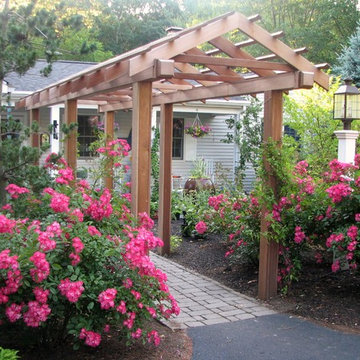
Custom designed entry arbor made of mahogany.
Inspiration för en stor vintage trädgård i full sol framför huset på sommaren, med en trädgårdsgång och marksten i betong
Inspiration för en stor vintage trädgård i full sol framför huset på sommaren, med en trädgårdsgång och marksten i betong
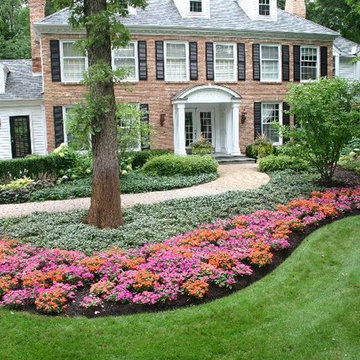
The goal of this project was to provide a lush and vast garden for the new owners of this recently remodeled brick Georgian. Located in Wheaton this acre plus property is surrounded by beautiful Oaks.
Preserving the Oaks became a particular challenge with the ample front walk and generous entertaining spaces the client desired. Under most of the Oaks the turf was in very poor condition, and most of the property was covered with undesirable overgrown underbrush such as Garlic Mustard weed and Buckthorn.
With a recently completed addition, the garages were pushed farther from the front door leaving a large distance between the drive and entry to the home. This prompted the addition of a secondary door off the kitchen. A meandering walk curves past the secondary entry and leads guests through the front garden to the main entry. Off the secondary door a “kitchen patio” complete with a custom gate and Green Mountain Boxwood hedge give the clients a quaint space to enjoy a morning cup of joe.
Stepping stone pathways lead around the home and weave through multiple pocket gardens within the vast backyard. The paths extend deep into the property leading to individual and unique gardens with a variety of plantings that are tied together with rustic stonewalls and sinuous turf areas.
Closer to the home a large paver patio opens up to the backyard gardens. New stoops were constructed and existing stoops were covered in bluestone and mortared stonewalls were added, complimenting the classic Georgian architecture.
The completed project accomplished all the goals of creating a lush and vast garden that fit the remodeled home and lifestyle of its new owners. Through careful planning, all mature Oaks were preserved, undesirables removed and numerous new plantings along with detailed stonework helped to define the new landscape.
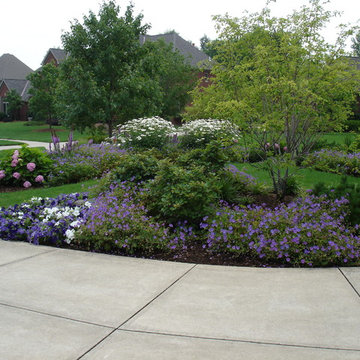
A rolling mound in the center of a U-shaped drive de-emphasizes the expanse of concrete and buffers the view from the street.
Inspiration för stora klassiska uppfarter i full sol framför huset på sommaren
Inspiration för stora klassiska uppfarter i full sol framför huset på sommaren
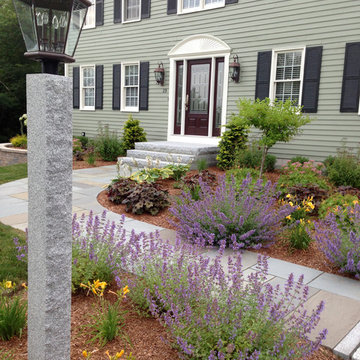
Here is the front entrance. The granite landing measures 7'x4' and the walkway is full color, natural cleft bluestone.
Idéer för stora vintage trädgårdar i full sol framför huset på våren, med en trädgårdsgång och marksten i betong
Idéer för stora vintage trädgårdar i full sol framför huset på våren, med en trädgårdsgång och marksten i betong
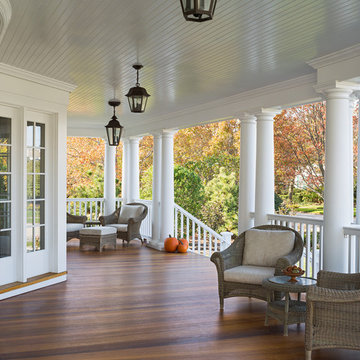
Covered Front Porch
Sam Oberter Photography
Idéer för stora vintage verandor framför huset, med trädäck och takförlängning
Idéer för stora vintage verandor framför huset, med trädäck och takförlängning
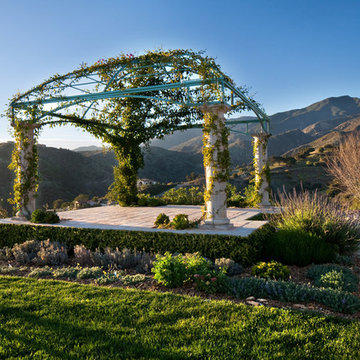
Enjoy the views from the custom raised arbor overlooking the mountains.
Inredning av en medelhavsstil stor formell trädgård i full sol framför huset, med naturstensplattor
Inredning av en medelhavsstil stor formell trädgård i full sol framför huset, med naturstensplattor
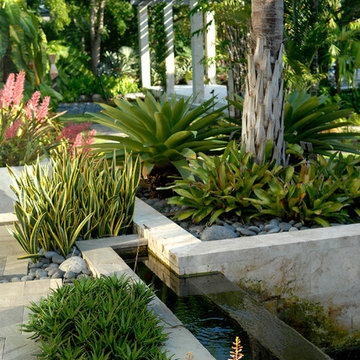
Foto på en stor funkis trädgård i delvis sol framför huset på våren, med en fontän
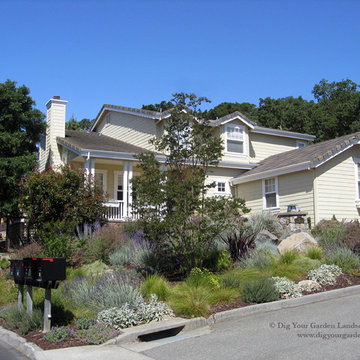
The hillside garden two years after it was planted. This sloped hillside was been transformed into a beautiful tapestry of colors and textures in every season. I specified drought tolerant plants and shrubs that are low maintenance and deer resistant. Located in Novato, CA - Marin County. The hillside has filled in beautifully!
© Eileen Kelly, Dig Your Garden Landscape Design
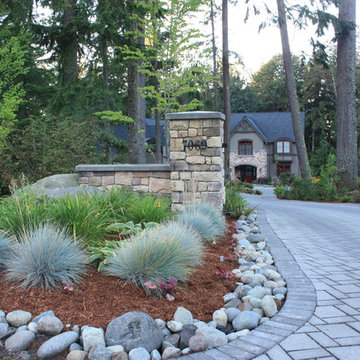
Modern inredning av en stor uppfart i full sol framför huset, med marksten i betong på våren
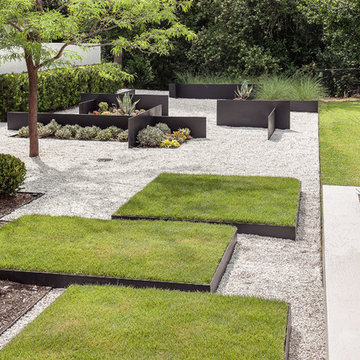
The problem this Memorial-Houston homeowner faced was that her sumptuous contemporary home, an austere series of interconnected cubes of various sizes constructed from white stucco, black steel and glass, did not have the proper landscaping frame. It was out of scale. Imagine Robert Motherwell's "Black on White" painting without the Museum of Fine Arts-Houston's generous expanse of white walls surrounding it. It would still be magnificent but somehow...off.
Intuitively, the homeowner realized this issue and started interviewing landscape designers. After talking to about 15 different designers, she finally went with one, only to be disappointed with the results. From the across-the-street neighbor, she was then introduced to Exterior Worlds and she hired us to correct the newly-created problems and more fully realize her hopes for the grounds. "It's not unusual for us to come in and deal with a mess. Sometimes a homeowner gets overwhelmed with managing everything. Other times it is like this project where the design misses the mark. Regardless, it is really important to listen for what a prospect or client means and not just what they say," says Jeff Halper, owner of Exterior Worlds.
Since the sheer size of the house is so dominating, Exterior Worlds' overall job was to bring the garden up to scale to match the house. Likewise, it was important to stretch the house into the landscape, thereby softening some of its severity. The concept we devised entailed creating an interplay between the landscape and the house by astute placement of the black-and-white colors of the house into the yard using different materials and textures. Strategic plantings of greenery increased the interest, density, height and function of the design.
First we installed a pathway of crushed white marble around the perimeter of the house, the white of the path in homage to the house’s white facade. At various intervals, 3/8-inch steel-plated metal strips, painted black to echo the bones of the house, were embedded and crisscrossed in the pathway to turn it into a loose maze.
Along this metal bunting, we planted succulents whose other-worldly shapes and mild coloration juxtaposed nicely against the hard-edged steel. These plantings included Gulf Coast muhly, a native grass that produces a pink-purple plume when it blooms in the fall. A side benefit to the use of these plants is that they are low maintenance and hardy in Houston’s summertime heat.
Next we brought in trees for scale. Without them, the impressive architecture becomes imposing. We placed them along the front at either corner of the house. For the left side, we found a multi-trunk live oak in a field, transported it to the property and placed it in a custom-made square of the crushed marble at a slight distance from the house. On the right side where the house makes a 90-degree alcove, we planted a mature mesquite tree.
To finish off the front entry, we fashioned the black steel into large squares and planted grass to create islands of green, or giant lawn stepping pads. We echoed this look in the back off the master suite by turning concrete pads of black-stained concrete into stepping pads.
We kept the foundational plantings of Japanese yews which add green, earthy mass, something the stark architecture needs for further balance. We contoured Japanese boxwoods into small spheres to enhance the play between shapes and textures.
In the large, white planters at the front entrance, we repeated the plantings of succulents and Gulf Coast muhly to reinforce symmetry. Then we built an additional planter in the back out of the black metal, filled it with the crushed white marble and planted a Texas vitex, another hardy choice that adds a touch of color with its purple blooms.
To finish off the landscaping, we needed to address the ravine behind the house. We built a retaining wall to contain erosion. Aesthetically, we crafted it so that the wall has a sharp upper edge, a modern motif right where the landscape meets the land.
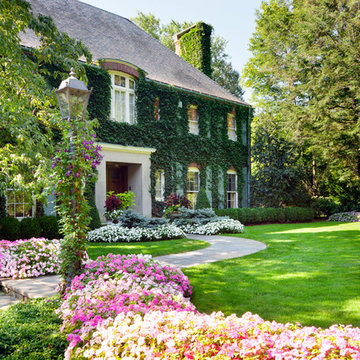
This stately, Chestnut Hill, circa 1890, brick home sits on idyllic grounds of mature planting.
Our objective was to integrate the new with the old world charm of the property. We achieved this with additional plantings, seasonal color, restoring and adding masonry walls and steps as well as the installation of an elegant eurocobble drive and courtyard.
Photography: Greg Premru Photography
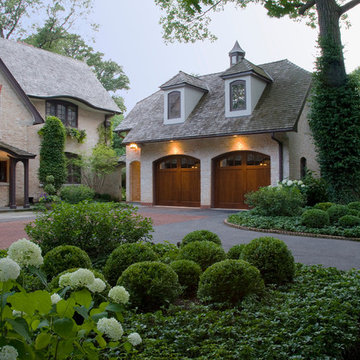
A rich traditional garden flanking the asphalt driveway, ending in a drive court detailed with a cushwa brick medallion inlay. The drive is curbed with the same brick. The gardens are filled with 'Tina' crabapple, Hydrangea, boxwood, and Pachysandra ground cover. Photo Credit: Linda Oyama Bryan
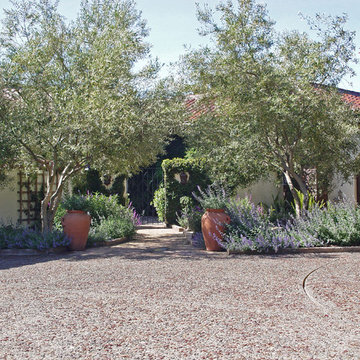
A new entry to the Mediterranean-style residence, created by removing over 40% of the driveway paving. The planting and pots compliment the style of the house. This garden has been featured on the Marin Ecological Garden Tour 2009 through 2011. Simmonds & Associates, Inc.
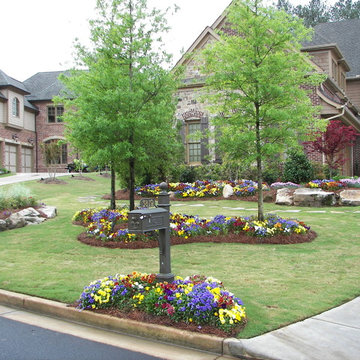
This was a big new home on a small lot in Marietta, GA. There was a sewer easement in the back yard, which forced us to install the pool along the side of the back yard. This freed the back yard up for terracing and a custom water feature. The owner loved the Pacific NW, so we designed in as many conifers and big boulders as we felt comfortable growing here in GA.
I loved all the movement and flowing bed lines. I also liked how accessible the upper yard and pool were to the deck and porch.
Mark Schisler, Legacy Landscape Design, LLC
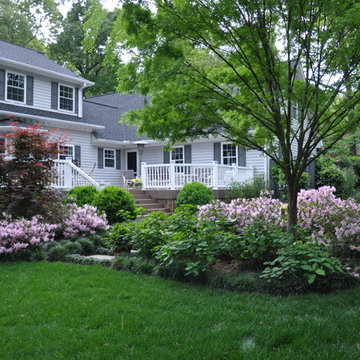
www.jdpdesign.org
Exempel på en stor klassisk trädgård i delvis sol framför huset och blomsterrabatt, med marksten i tegel
Exempel på en stor klassisk trädgård i delvis sol framför huset och blomsterrabatt, med marksten i tegel
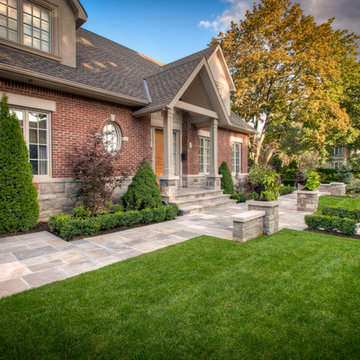
These clients in Etobicoke wanted a design that suited their more traditional style. In the front yard the design was simple and timeless, a corner wall brings you around to the front of the home where feature pillars highlight the door. Patterns in the flagstone, accentuate points of interest moving people through the space. In the back, creating cohesion the same materials were used. The pool is the main focus of this yard. Grades requiring retaining walls tied into the pool, creating a water feature and planting bed for a row of cedars. A classic dining pergola is the finishing touch in this stunning entertainment space.
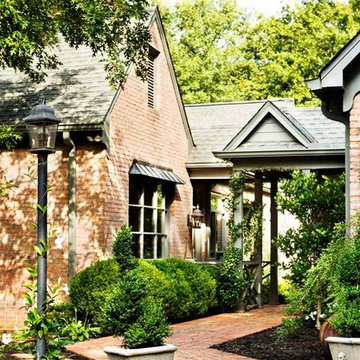
Linda McDougald, principal and lead designer of Linda McDougald Design l Postcard from Paris Home, re-designed and renovated her home, which now showcases an innovative mix of contemporary and antique furnishings set against a dramatic linen, white, and gray palette.
The English country home features floors of dark-stained oak, white painted hardwood, and Lagos Azul limestone. Antique lighting marks most every room, each of which is filled with exquisite antiques from France. At the heart of the re-design was an extensive kitchen renovation, now featuring a La Cornue Chateau range, Sub-Zero and Miele appliances, custom cabinetry, and Waterworks tile.
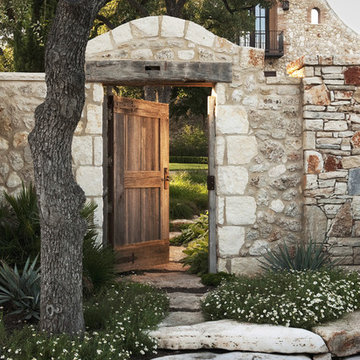
A series of covered spaces invite visitors into an internal cobbled courtyard with carved stone fountains.
Inredning av en medelhavsstil stor trädgård i delvis sol framför huset, med en trädgårdsgång och naturstensplattor
Inredning av en medelhavsstil stor trädgård i delvis sol framför huset, med en trädgårdsgång och naturstensplattor

On the site of an old family summer cottage, nestled on a lake in upstate New York, rests this newly constructed year round residence. The house is designed for two, yet provides plenty of space for adult children and grandchildren to come and visit. The serenity of the lake is captured with an open floor plan, anchored by fireplaces to cozy up to. The public side of the house presents a subdued presence with a courtyard enclosed by three wings of the house.
Photo Credit: David Lamb
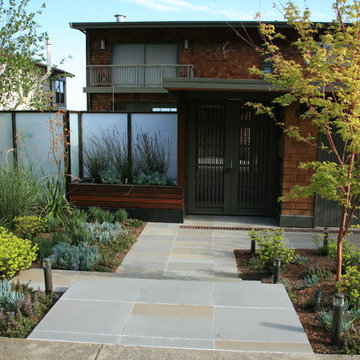
A remodeled entry courtyard garden with modern accents. The Garden Route Co designed and built the entry garden and courtyard along with custom outdoor furniture and metal water feature.
Photos by Rich Radford
23 823 foton på stort utomhusdesign framför huset
6





