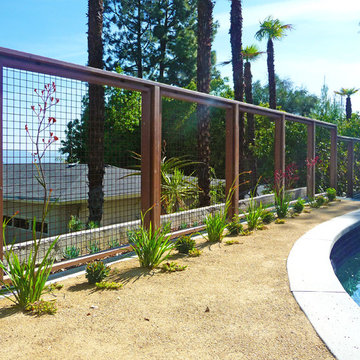Sortera efter:
Budget
Sortera efter:Populärt i dag
101 - 120 av 23 819 foton
Artikel 1 av 3
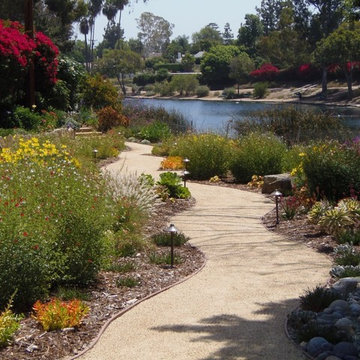
This drought tolerant front yard was a great addition to this property. There are decomposed granite paths, CA native / CA friendly plans, a dry creek bed and a bridge that leads to the secret garden.
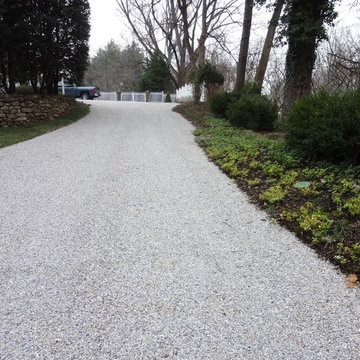
David Post
Bild på en stor vintage uppfart i full sol framför huset på hösten, med grus
Bild på en stor vintage uppfart i full sol framför huset på hösten, med grus
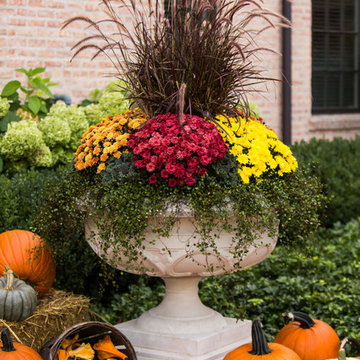
Fall arrangement of purple fountain grass, mums, and cabbage in Longshadow limestone planters surrounded by pumpkins and gourds.
Hannah Goering Photography
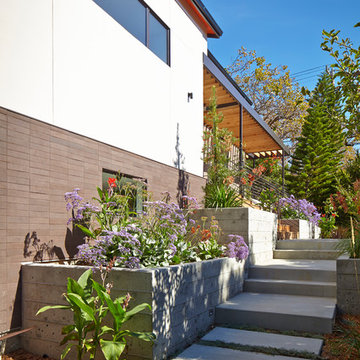
Originally a nearly three-story tall 1920’s European-styled home was turned into a modern villa for work and home. A series of low concrete retaining wall planters and steps gradually takes you up to the second level entry, grounding or anchoring the house into the site, as does a new wrap around veranda and trellis. Large eave overhangs on the upper roof were designed to give the home presence and were accented with a Mid-century orange color. The new master bedroom addition white box creates a better sense of entry and opens to the wrap around veranda at the opposite side. Inside the owners live on the lower floor and work on the upper floor with the garage basement for storage, archives and a ceramics studio. New windows and open spaces were created for the graphic designer owners; displaying their mid-century modern furnishings collection.
A lot of effort went into attempting to lower the house visually by bringing the ground plane higher with the concrete retaining wall planters, steps, wrap around veranda and trellis, and the prominent roof with exaggerated overhangs. That the eaves were painted orange is a cool reflection of the owner’s Dutch heritage. Budget was a driver for the project and it was determined that the footprint of the home should have minimal extensions and that the new windows remain in the same relative locations as the old ones. Wall removal was utilized versus moving and building new walls where possible.
Photo Credit: John Sutton Photography.

A small cactus and rock garden for interest in the driveway. Pascale
Idéer för att renovera en stor medelhavsstil trädgård framför huset och som tål torka, med marksten i betong
Idéer för att renovera en stor medelhavsstil trädgård framför huset och som tål torka, med marksten i betong
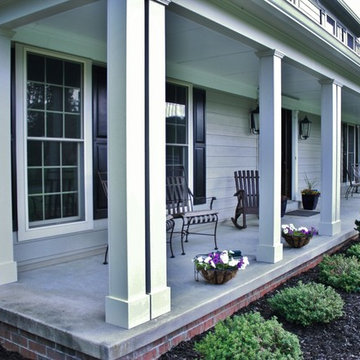
In this image, you can see the Cobble Stone columns installed that create an elegant appearance of the front porch and dimension to the window trim as well. The contrast of the two colors brings out the architecture of the home. Creating depth can make any homes appearance elegant and welcoming.
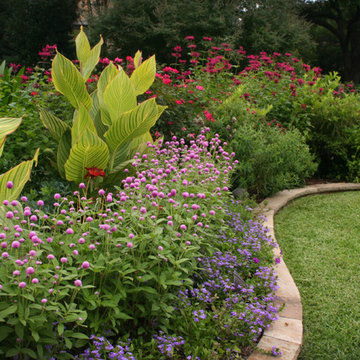
Colorful and lush flowers create a magnificent border along the front of the home. We combine both hardy-in-Texas perennials with season color so your landscape is beautiful each season.
The beautiful traditional architecture of this home demanded a lush English style garden design. The deep landscape beds accommodate an abundance of color and foliage interested throughout the year. The clean, contemporary pool design complements the more traditional architecture and landscape design. Put it all together and you have a beautiful and lush retreat for relaxing and entertaining in style.
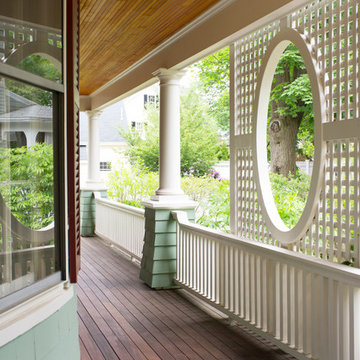
Situated in a neighborhood of grand Victorians, this shingled Foursquare home seemed like a bit of a wallflower with its plain façade. The homeowner came to Cummings Architects hoping for a design that would add some character and make the house feel more a part of the neighborhood.
The answer was an expansive porch that runs along the front façade and down the length of one side, providing a beautiful new entrance, lots of outdoor living space, and more than enough charm to transform the home’s entire personality. Designed to coordinate seamlessly with the streetscape, the porch includes many custom details including perfectly proportioned double columns positioned on handmade piers of tiered shingles, mahogany decking, and a fir beaded ceiling laid in a pattern designed specifically to complement the covered porch layout. Custom designed and built handrails bridge the gap between the supporting piers, adding a subtle sense of shape and movement to the wrap around style.
Other details like the crown molding integrate beautifully with the architectural style of the home, making the porch look like it’s always been there. No longer the wallflower, this house is now a lovely beauty that looks right at home among its majestic neighbors.
Photo by Eric Roth
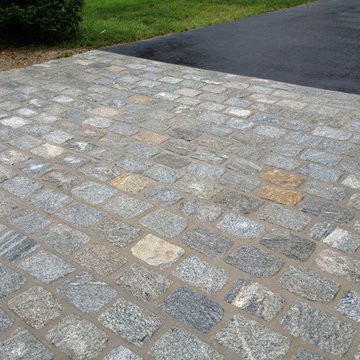
Gray jumbo belgium block set in cement on top of 9" of reinforced concrete
Klassisk inredning av en stor uppfart i full sol framför huset, med en trädgårdsgång och naturstensplattor
Klassisk inredning av en stor uppfart i full sol framför huset, med en trädgårdsgång och naturstensplattor
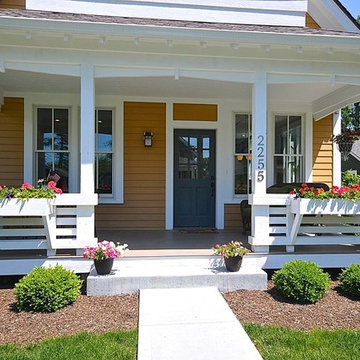
The Ellis is a three-bedroom, two-story cottage home filled with character and charm inside and out. Functioning as an additional room, the large, covered front porch stretches the entire width of the home and serves as the primary entrance. It also happens to be a great spot to enjoy a family dinner or a cup of tea on a cool summer night. Inside, the comfort and charm continues: hardwood flooring, high ceilings, and numerous, large windows flood the interior with natural light, creating a warm and inviting space.
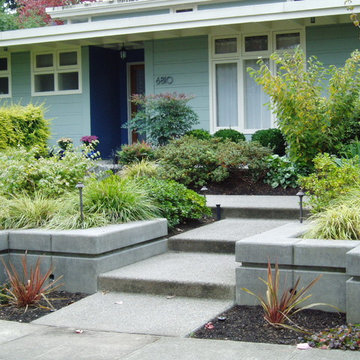
Mid-Century concrete retaining walls are in keeping with the horizontal lines of this architect designed home.
Donna Giguere APLD, Landscape Design
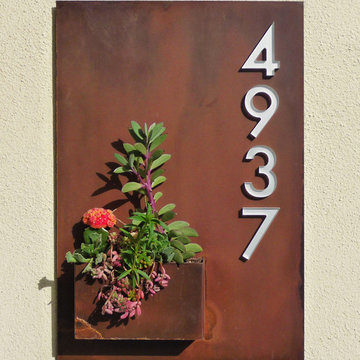
This charming planter is placed near the front door of the house.
Inredning av en modern stor trädgård i delvis sol framför huset, med en trädgårdsgång och naturstensplattor
Inredning av en modern stor trädgård i delvis sol framför huset, med en trädgårdsgång och naturstensplattor
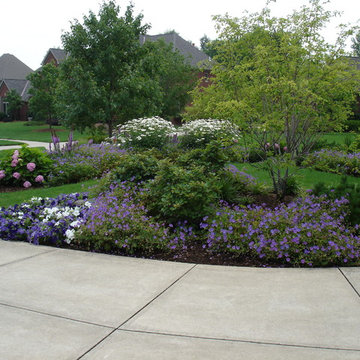
A rolling mound in the center of a U-shaped drive de-emphasizes the expanse of concrete and buffers the view from the street.
Inspiration för stora klassiska uppfarter i full sol framför huset på sommaren
Inspiration för stora klassiska uppfarter i full sol framför huset på sommaren
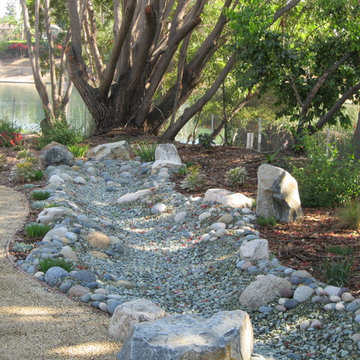
This drought tolerant front yard was a great addition to this property. There are decomposed granite paths, CA native / CA friendly plans, a dry creek bed and a bridge that leads to the secret garden.
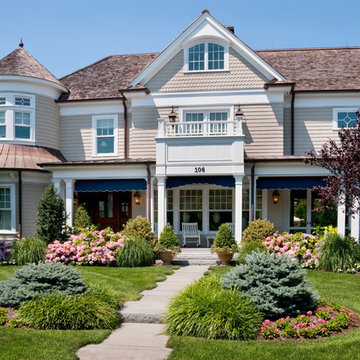
Fred Forbes Photogroupe
Exempel på en stor klassisk trädgård framför huset och blomsterrabatt, med marksten i betong
Exempel på en stor klassisk trädgård framför huset och blomsterrabatt, med marksten i betong
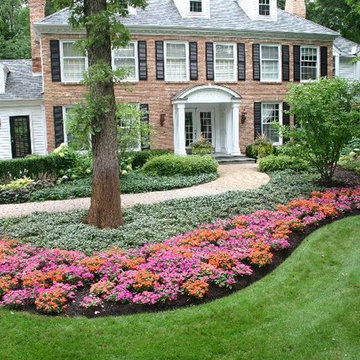
The goal of this project was to provide a lush and vast garden for the new owners of this recently remodeled brick Georgian. Located in Wheaton this acre plus property is surrounded by beautiful Oaks.
Preserving the Oaks became a particular challenge with the ample front walk and generous entertaining spaces the client desired. Under most of the Oaks the turf was in very poor condition, and most of the property was covered with undesirable overgrown underbrush such as Garlic Mustard weed and Buckthorn.
With a recently completed addition, the garages were pushed farther from the front door leaving a large distance between the drive and entry to the home. This prompted the addition of a secondary door off the kitchen. A meandering walk curves past the secondary entry and leads guests through the front garden to the main entry. Off the secondary door a “kitchen patio” complete with a custom gate and Green Mountain Boxwood hedge give the clients a quaint space to enjoy a morning cup of joe.
Stepping stone pathways lead around the home and weave through multiple pocket gardens within the vast backyard. The paths extend deep into the property leading to individual and unique gardens with a variety of plantings that are tied together with rustic stonewalls and sinuous turf areas.
Closer to the home a large paver patio opens up to the backyard gardens. New stoops were constructed and existing stoops were covered in bluestone and mortared stonewalls were added, complimenting the classic Georgian architecture.
The completed project accomplished all the goals of creating a lush and vast garden that fit the remodeled home and lifestyle of its new owners. Through careful planning, all mature Oaks were preserved, undesirables removed and numerous new plantings along with detailed stonework helped to define the new landscape.
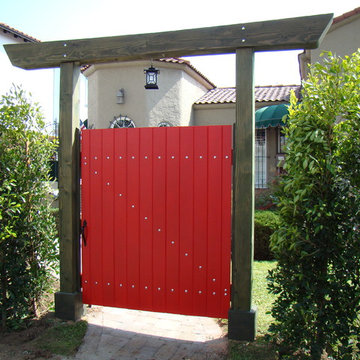
Los Felize Entry Gate with an Asian twist!
Inspiration för en stor orientalisk formell trädgård i delvis sol framför huset, med en trädgårdsgång och naturstensplattor
Inspiration för en stor orientalisk formell trädgård i delvis sol framför huset, med en trädgårdsgång och naturstensplattor
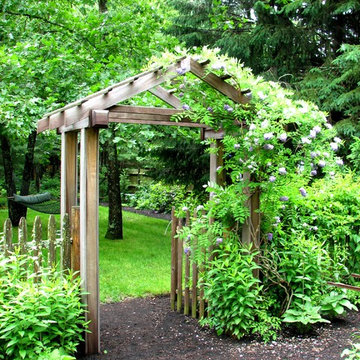
Garden arbor and picket fence separate the side yard from the front yard creating outdoor rooms. The view to the front yard frames a sitting area with Adirondack chairs.
Photo by Bob Trainor
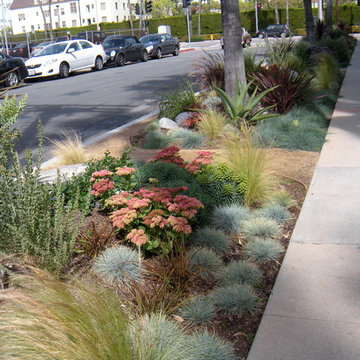
Foto på en stor funkis trädgård i full sol som tål torka och framför huset, med marktäckning
6






