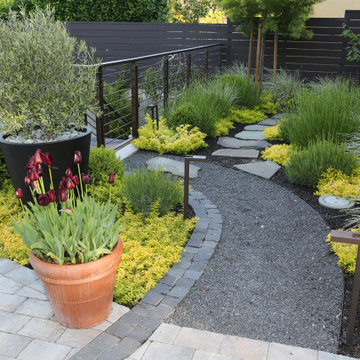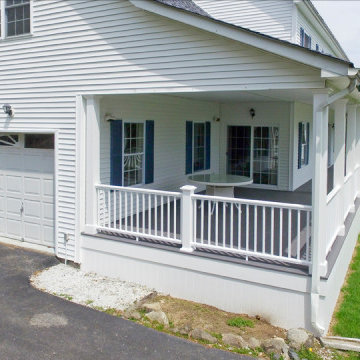Sortera efter:
Budget
Sortera efter:Populärt i dag
161 - 180 av 23 819 foton
Artikel 1 av 3
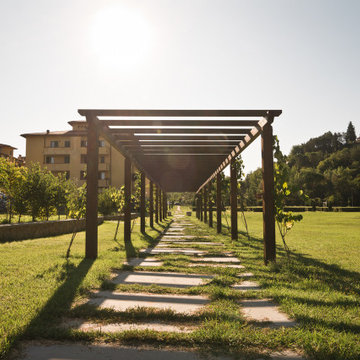
Committente: Arch. Alfredo Merolli RE/MAX Professional Firenze. Ripresa fotografica: impiego obiettivo 24mm su pieno formato; macchina su treppiedi con allineamento ortogonale dell'inquadratura; impiego luce naturale esistente. Post-produzione: aggiustamenti base immagine; fusione manuale di livelli con differente esposizione per produrre un'immagine ad alto intervallo dinamico ma realistica; rimozione elementi di disturbo. Obiettivo commerciale: realizzazione fotografie di complemento ad annunci su siti web agenzia immobiliare; pubblicità su social network; pubblicità a stampa (principalmente volantini e pieghevoli).
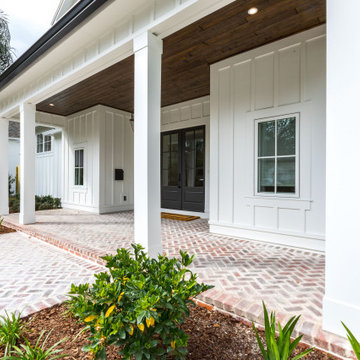
Front porch with SW Iron Ore painted double doors, Chicago brick front porch, Bevolo lanterns and vertical siding.
Idéer för en stor lantlig veranda framför huset
Idéer för en stor lantlig veranda framför huset
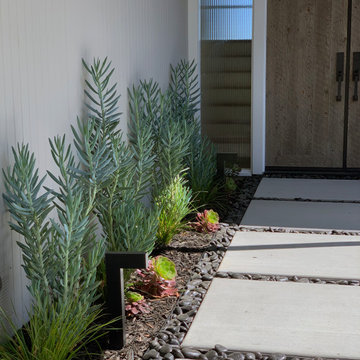
Idéer för stora 50 tals trädgårdar i delvis sol som tål torka och framför huset på sommaren, med en trädgårdsgång och grus
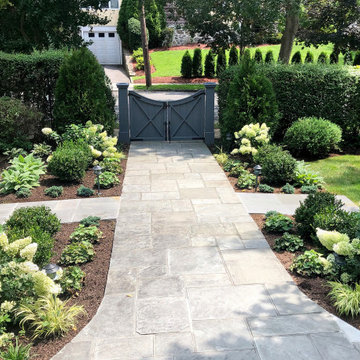
New plantings along the front walkway with new front gate
Inspiration för en stor vintage trädgård i delvis sol gångväg och framför huset
Inspiration för en stor vintage trädgård i delvis sol gångväg och framför huset
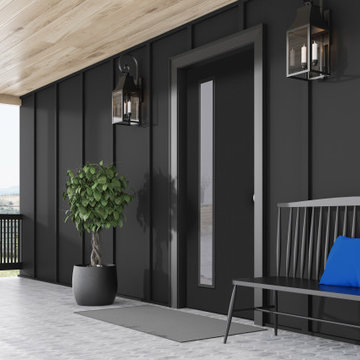
This Black and Light Hardwood Modern Farmhouse is the home of your dreams. The window in the door gives it extra added natural light. Also, the Belleville smooth door with Quill glass is the perfect addition.
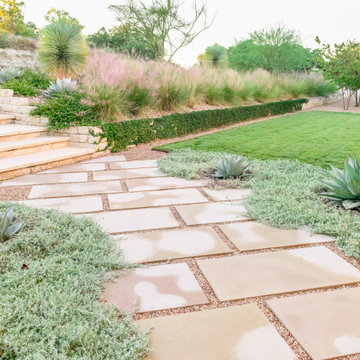
Custom-cut lueders limestone front walkway and a lawn area of fine-textured ‘Cavalier’ zoysia grass, defined with custom steel edging. Photographer: Greg Thomas, http://optphotography.com/
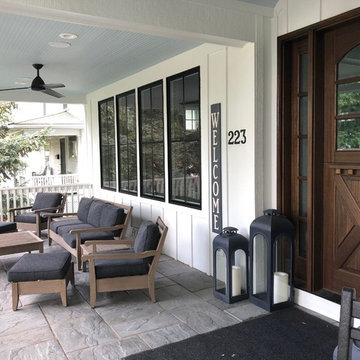
Large front porch , white siding, black windows, big wooden front door make this the perfect front porch.
Photo Credit: Meyer Design
Idéer för en stor lantlig veranda framför huset, med naturstensplattor och takförlängning
Idéer för en stor lantlig veranda framför huset, med naturstensplattor och takförlängning
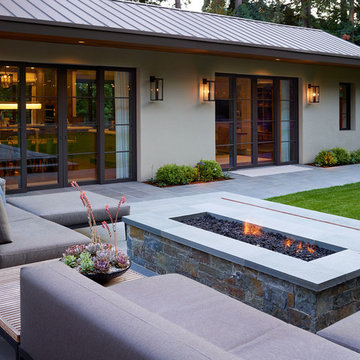
Marion Brenner Photography
Inredning av en modern stor trädgård i full sol framför huset, med en öppen spis och naturstensplattor
Inredning av en modern stor trädgård i full sol framför huset, med en öppen spis och naturstensplattor

Архитекторы: Дмитрий Глушков, Фёдор Селенин; Фото: Антон Лихтарович
Inredning av en modern stor innätad veranda framför huset, med takförlängning, naturstensplattor och räcke i trä
Inredning av en modern stor innätad veranda framför huset, med takförlängning, naturstensplattor och räcke i trä
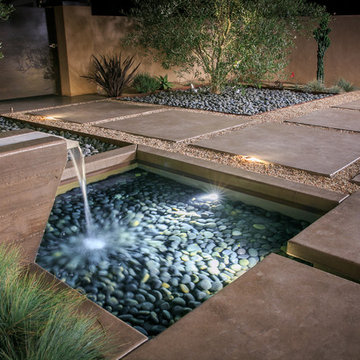
Inspiration för stora moderna trädgårdar i full sol som tål torka och framför huset, med en fontän och grus
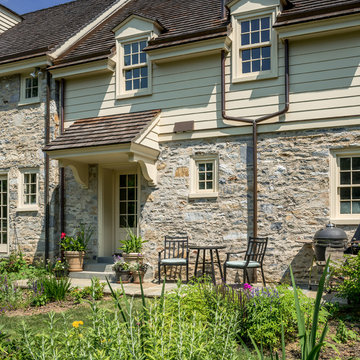
Angle Eye Photography
Idéer för stora vintage verandor framför huset, med utekrukor och markiser
Idéer för stora vintage verandor framför huset, med utekrukor och markiser
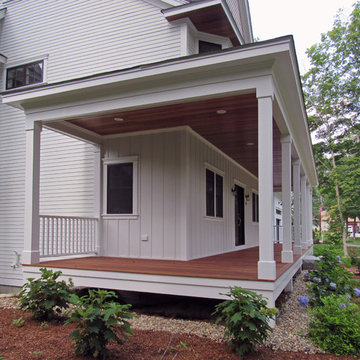
Wrap-around Porch
Exempel på en stor lantlig veranda framför huset, med trädäck och takförlängning
Exempel på en stor lantlig veranda framför huset, med trädäck och takförlängning
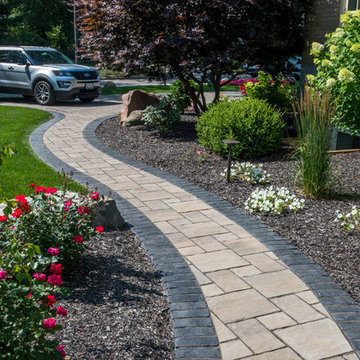
Foto på en stor vintage trädgård i full sol framför huset, med en trädgårdsgång och marksten i betong
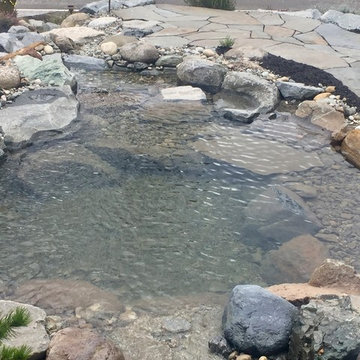
Inspiration för stora asiatiska trädgårdar i full sol framför huset på sommaren, med en damm och naturstensplattor
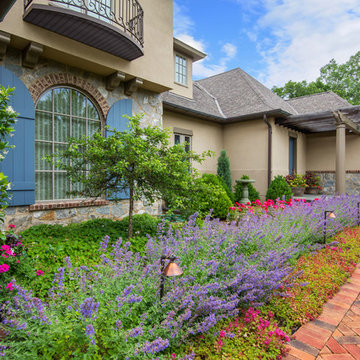
Klassisk inredning av en stor formell trädgård i delvis sol framför huset, med en trädgårdsgång och marksten i tegel på sommaren

I built this on my property for my aging father who has some health issues. Handicap accessibility was a factor in design. His dream has always been to try retire to a cabin in the woods. This is what he got.
It is a 1 bedroom, 1 bath with a great room. It is 600 sqft of AC space. The footprint is 40' x 26' overall.
The site was the former home of our pig pen. I only had to take 1 tree to make this work and I planted 3 in its place. The axis is set from root ball to root ball. The rear center is aligned with mean sunset and is visible across a wetland.
The goal was to make the home feel like it was floating in the palms. The geometry had to simple and I didn't want it feeling heavy on the land so I cantilevered the structure beyond exposed foundation walls. My barn is nearby and it features old 1950's "S" corrugated metal panel walls. I used the same panel profile for my siding. I ran it vertical to math the barn, but also to balance the length of the structure and stretch the high point into the canopy, visually. The wood is all Southern Yellow Pine. This material came from clearing at the Babcock Ranch Development site. I ran it through the structure, end to end and horizontally, to create a seamless feel and to stretch the space. It worked. It feels MUCH bigger than it is.
I milled the material to specific sizes in specific areas to create precise alignments. Floor starters align with base. Wall tops adjoin ceiling starters to create the illusion of a seamless board. All light fixtures, HVAC supports, cabinets, switches, outlets, are set specifically to wood joints. The front and rear porch wood has three different milling profiles so the hypotenuse on the ceilings, align with the walls, and yield an aligned deck board below. Yes, I over did it. It is spectacular in its detailing. That's the benefit of small spaces.
Concrete counters and IKEA cabinets round out the conversation.
For those who could not live in a tiny house, I offer the Tiny-ish House.
Photos by Ryan Gamma
Staging by iStage Homes
Design assistance by Jimmy Thornton
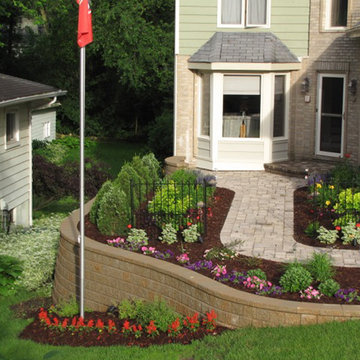
Foto på en stor vintage trädgård i delvis sol gångväg och framför huset, med marksten i betong
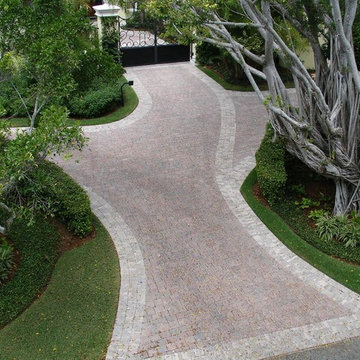
Foto på en stor vintage uppfart i delvis sol framför huset, med marksten i betong
23 819 foton på stort utomhusdesign framför huset
9






