Sortera efter:
Budget
Sortera efter:Populärt i dag
161 - 180 av 1 366 foton
Artikel 1 av 3
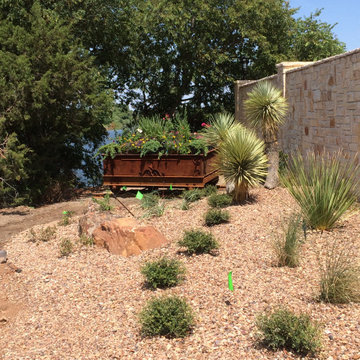
Inspiration för en stor rustik trädgård i full sol insynsskydd, med marksten i betong

This home is our current model for our community, Tupelo Estates. A large covered porch invites you into this well appointed comfortable home. The joined great room and dining room make for perfect family time or entertaining. The workable kitchen features an island and corner pantry. Separated from the other three bedrooms, the master suite is complete with vaulted ceilings and two walk in closets. This cozy home has everything you need to enjoy the great life style offered at Tupelo Estates.
Jeremiah Barber
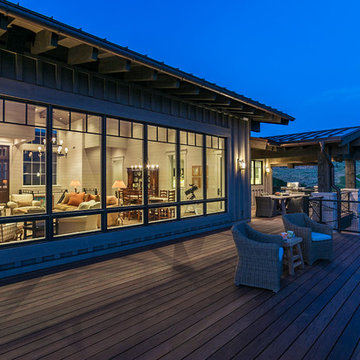
Every detail of this home was carefully planned, including the huge deck and floor-to-ceiling windows that bring the outdoors in.
Idéer för stora vintage terrasser på baksidan av huset och insynsskydd, med takförlängning och räcke i metall
Idéer för stora vintage terrasser på baksidan av huset och insynsskydd, med takförlängning och räcke i metall
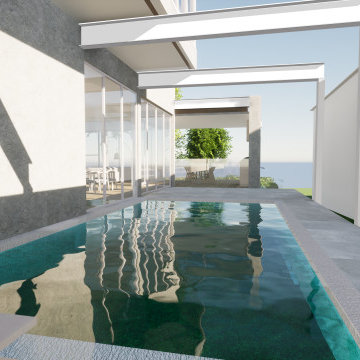
The brief
Our client is a family of four with a schnauzer, seeking a minimalist four-bedroom home that emphasizes open-plan living and seamless integration with the pool and alfresco areas. The client has a strong affinity towards Scandinavian design, and requested that the design should prioritize the transfer of light and warmth throughout all seasons.
Our approach
The design for the new residence features an open plan living and dining area that seamlessly integrates with the adjacent pool and dual north-facing alfresco areas, providing views of the adjacent reserve. The integration of these spaces creates a sense of continuity between indoor and outdoor living, providing the client with a seamless transition between the two spaces.
To ensure optimal thermal performance, the design incorporates a large central masonry wall that provides thermal massing. The wall helps to regulate the temperature within the residence, absorbing heat during the day and releasing it at night. This design element not only provides the client with a comfortable living environment but also helps to reduce energy costs, making the residence more sustainable.
During the site feasibility study, it was discovered that the proposed location had a flood level that could potentially impact the client’s request for a basement garage. This posed a significant challenge for the design team, as the garage was an essential component of the client’s brief. To overcome this obstacle, the team explored design solutions that satisfied council and client requirements, ensuring the safety and stability of the structure.
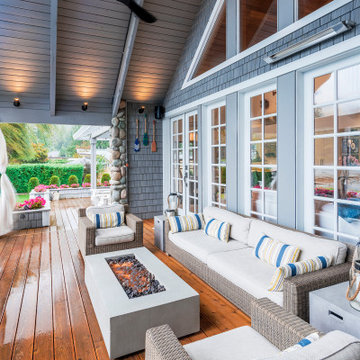
Photo by Brice Ferre
Idéer för att renovera en stor lantlig terrass insynsskydd och på baksidan av huset, med takförlängning
Idéer för att renovera en stor lantlig terrass insynsskydd och på baksidan av huset, med takförlängning
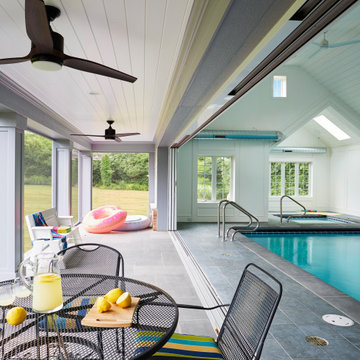
Exempel på en stor klassisk inomhus, rektangulär pool insynsskydd, med naturstensplattor
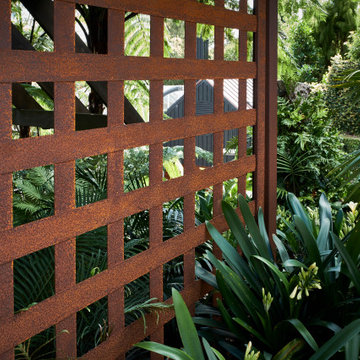
Bild på en stor funkis bakgård i delvis sol insynsskydd, med trädäck
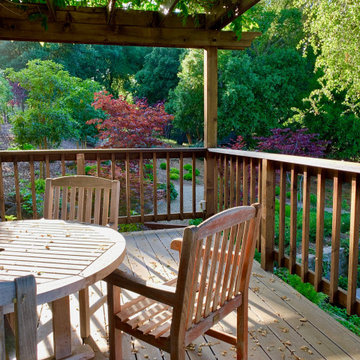
The rear garden was reconfigured as an outdoor living area. It has a louvered dining arbor, a spa built into a raised deck, a full kitchen, a fireplace, and a summer house on the hill above.
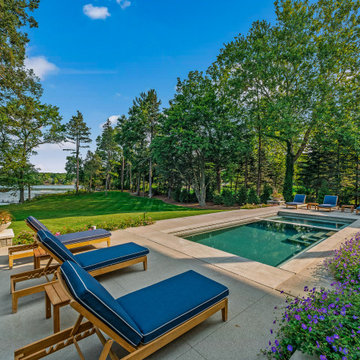
Meticulous structural and drainage design allowed for the pool to be set at the elevation required to maximize the views and comfortably step down to the lower lawn areas while preserving majestic pines nearby.
Photo by WayUp Media LLC.
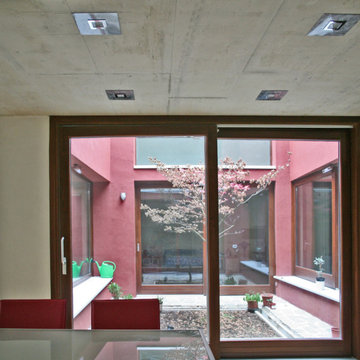
La corte, a spirale quadrata e a cielo aperto, ospita al centro della vegetazione. Su due dei 4 lati: panchine integrate al muro consentono la sosta e il relax in esterno; sugli altri due lati, vetrate scorrevoli a tutt'altezza offrono l'affaccio della cucina e - sul fronte opposto - della camera, sul giardino zen centrale. Intorno alla corte si affacciano tutti i locali del piano terreno (cucina, stanza da bagno, camera da letto, corridoio) e quelli del soppalco (bagno, n. 2 open space multifunzione)
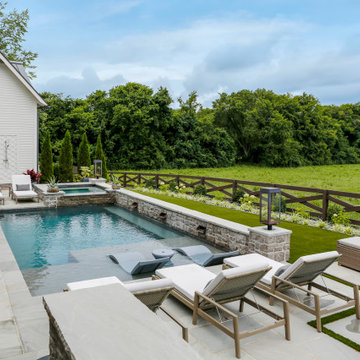
Inredning av en lantlig stor rektangulär pool insynsskydd och på baksidan av huset, med naturstensplattor
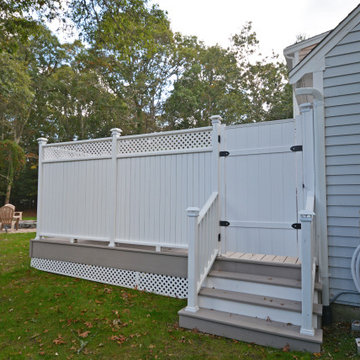
Built new foundation and installed new deck using AZEK decking. Built privacy fencing, custom railings, custom pergola, and custom outdoor shower.
Bild på en stor terrass insynsskydd och på baksidan av huset, med en pergola
Bild på en stor terrass insynsskydd och på baksidan av huset, med en pergola
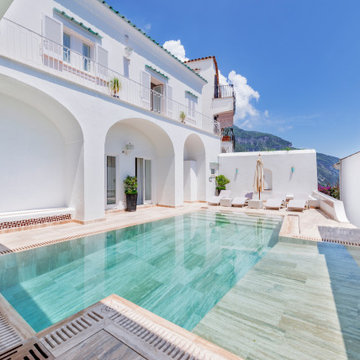
Cortile con piscina | Courtyard with swimming pool
Idéer för att renovera en stor funkis anpassad pool insynsskydd, med naturstensplattor
Idéer för att renovera en stor funkis anpassad pool insynsskydd, med naturstensplattor
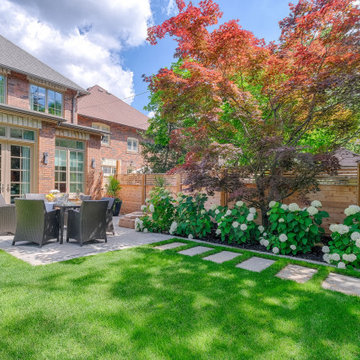
Bild på en stor bakgård i full sol insynsskydd på sommaren, med naturstensplattor
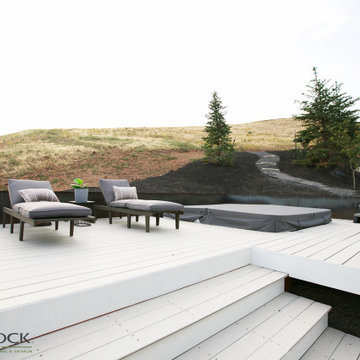
This hot tub surrounded by light, neutral decking helps maintain the modern vibe of the home.
Modern inredning av en stor bakgård insynsskydd, med trädäck
Modern inredning av en stor bakgård insynsskydd, med trädäck
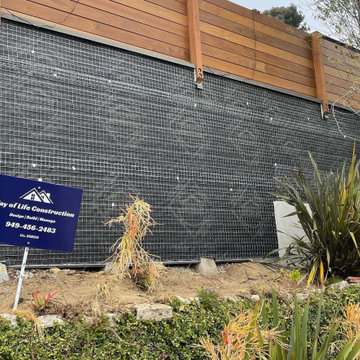
Under construction in Laguna Beach: a 1,300 sqft deck remodel.
Our clients have added projects on top of the original scope of work, and we can’t blame them! This build is going to look awesome once completed.
Building a deck out of Ipe is not easy. Not only do we have create the grooves for the clips, but each cut and routed groove needs sealer before it’s installed. Our clients wanted to use 6-inch boards. In order for us to not have any cupping on the ends, we did not want to a groove to go all the way through, so instead we put our grooves only where the clips will go in.
Why Ipe? It's an exotic hardwood that is naturally resistant to rot and decay, is 8 times harder than California Redwood, and is guaranteed for 20 years without preservatives. It's also one of the most flame-resistant decking materials.
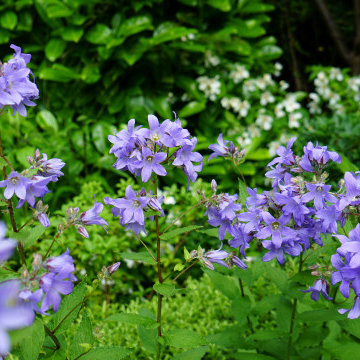
Garden design and landscaping Amersham.
This beautiful home in Amersham needed a garden to match. Karl stepped in to offer a complete garden design for both front and back gardens. Once the design was approved Karl and his team were also asked to carry out the landscaping works.
With a large space to cover Karl chose to use mass planting to help create new zones within the garden. This planting was also key to getting lots of colours spread throughout the spaces.
In these new zones, Karl was able to use more structural materials to make the spaces more defined as well as private. These structural elements include raised Millboard composite decking which also forms a large bench. This creates a secluded entertaining zone within a large bespoke Technowood black pergola.
Within the planting specification, Karl allowed for a wide range of trees. Here is a flavour of the trees and a taste of the flowering shrubs…
Acer – Bloodgood, Fireglow, Saccharinum for its rapid growth and palmatum ‘Sango-kaku’ (one of my favourites).
Cercis candensis ‘Forest Pansy’
Cornus contraversa ‘Variegata’, ‘China Girl’, ‘Venus’ (Hybrid).
Magnolia grandiflora ‘Goliath’
Philadelphus ‘Belle Etoile’
Viburnum bodnantensa ‘Dawn’, Dentatum ‘Blue Muffin’ (350 Kgs plus), Opulus ‘Roseum’
Philadelphus ‘Manteau d’Hermine’
You will notice in the planting scheme there are various large rocks. These are weathered limestone rocks from CED. We intentionally planted Soleirolia soleirolii and ferns around them to encourage more moss to grow on them.
For more information on this project have a look at our website - https://karlharrison.design/professional-landscaping-amersham/
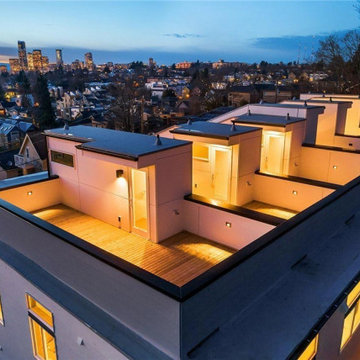
The area rests on an elevated landscape, and the roof deck captures the amazing view of Washington waters and a homey neighborhood with lush greenery.
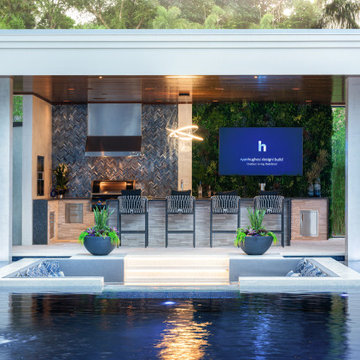
Adjacent to the pool overlooking the sunken fire pit lounge is the outdoor kitchen. Brown Jordan stools sit at the tile clad counter. A tile clad wall and outdoor tv adorn the back wall.
Photography by Jimi Smith.
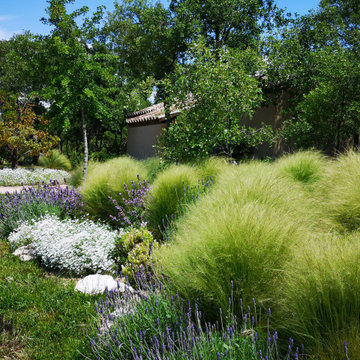
Proyecto de paisajismo en zona rustica de Guadalajara, se intenta integrar las texturas del paisaje que rodea la Finca dentro del jardín, para ello se componen parterres de aromáticas y gramíneas.
Composición de bajo mantenimiento, y gran valor ornamental.
1 366 foton på stort utomhusdesign insynsskydd
9





